

Downtown Brainerd: Then and Now
Since the beginning of the city of Brainerd in 1871, many very fine buildings have been built by people who had faith in the city and were willing to invest their time, energy and money in its future. A great number of these buildings have been destroyed by fires, demolished, or ‘remuddled’. ‘REMUDDLING’ is defined as greatly compromising the original integrity of a building by adding to, or removing original architectural details from the building, which greatly impairs or erases its original character. The following images are an attempt to show what was once Brainerd and what has been done to erase the original facades of some of the remaining older buildings in this city. ‘REMUDDLING’ is not to be confused with renovating. I leave it to the viewer to determine which term is descriptive of what has occurred with the buildings displayed on this page.
Over the years the addresses of some of these buildings have changed, consequently, they may not be current. Unfortunately, in some instances, the quality of the images used on this page leaves a lot to be desired; that is because good quality images could not be found.
Many thanks to Carl Faust for taking all of the current day building photos.
Ann M. Nelson
LAST TURN SALOON, 324 Front Street
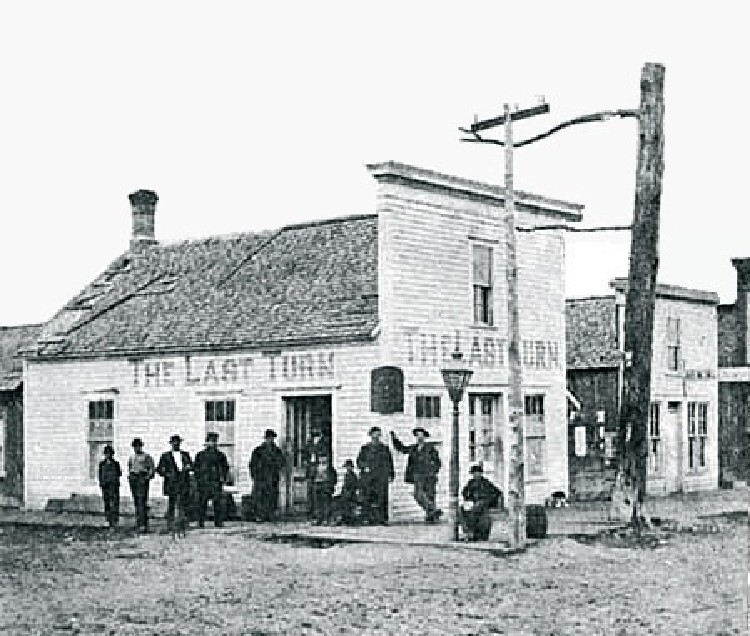 |
| 324 Front Street, ca. Unknown. Source: Unknown |
On 23 July 1872 a vigilante lynch mob used a tree outside the Last Turn Saloon on the southwest corner of 4th and Front to hang two brothers of mixed American Indian and European descent who were accused in the April 1872, disappearance of 22-year-old Ellen McArthur. On 21 July 1931 this building was demolished. This saloon was probably the most notorious den of iniquity in Brainerd during its lifetime.
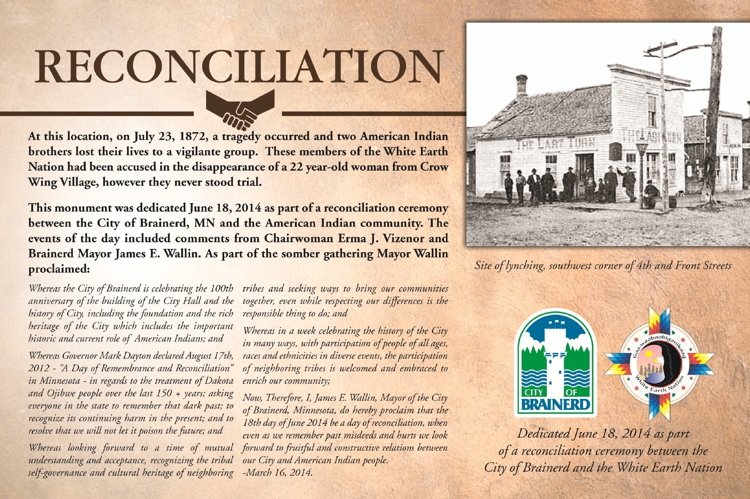 |
| 324 Front Street Source: Carl Faust |
Historical marker, East lawn of the Judicial Center, South Fourth Street and Front Streets
BRAINERD WHOLESALE GROCERY, 401 Front Street
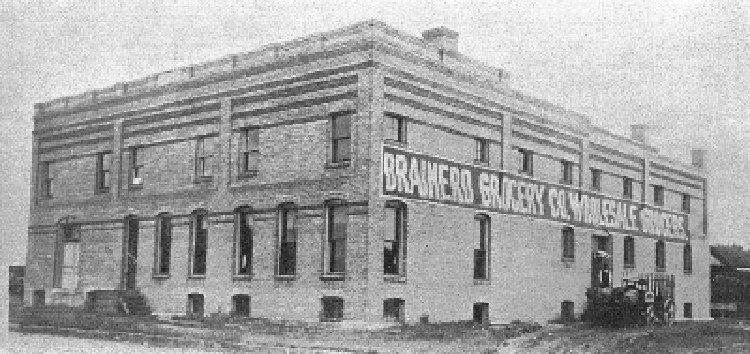 |
| 401 Front Street, ca. 1910. Source: Special Publication, 02 September 1910, Brainerd Tribune, A. J. Halsted, Editor and Publisher |
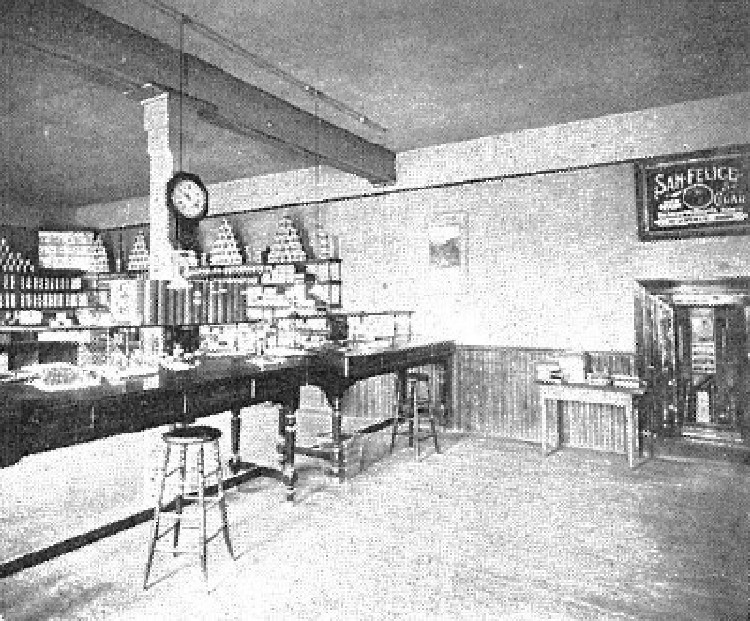 |
| 401 Front Street, ca. 1910. Source: Special Publication, 02 September 1910, Brainerd Tribune, A. J. Halsted, Editor and Publisher |
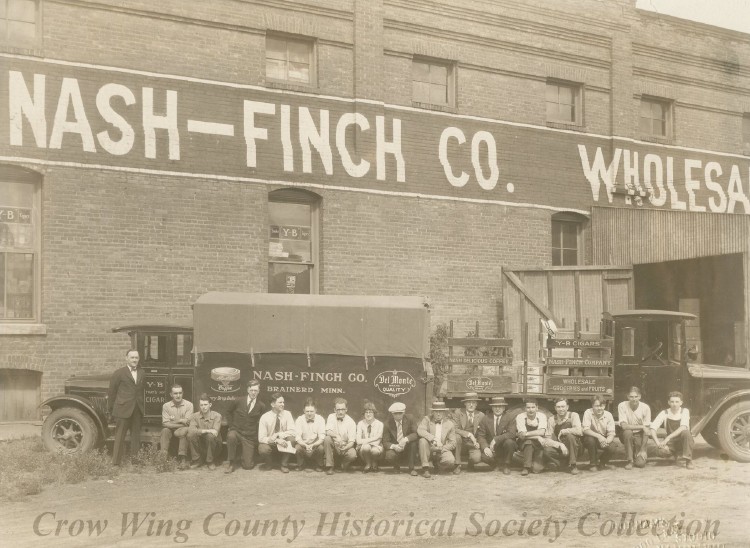 |
| 401 Front Street, ca. 1930. Source: Crow Wing County Historical Society |
This building was owned and built in 1901 by Dr. Werner Hemstead, J. F. McGinnis, of Brainerd and W. H. Cleary, of St. Paul, and was first known as the Brainerd Wholesale Grocery Company. Charles B. Rowley, of Brainerd, was awarded the contract to construct the three story (including the basement) solid brick wholesale house. Rowley also built the Park Opera House, the Carnegie Library, the 1903 addition to the first Washington High School, the Grandelmyer Block, the first St. Francis Catholic School, the Central Hotel and the Juel Block. In the late 1920s, the building was sold to the Nash-Finch Company.
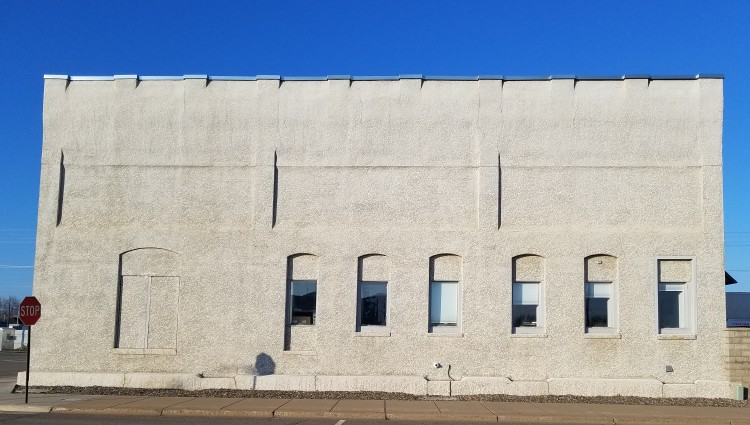 |
| 401 Front Street, 12 November 2017. Source: Carl Faust |
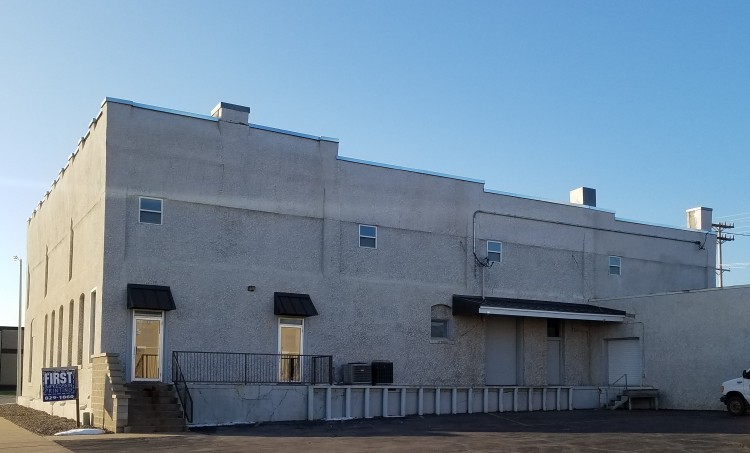 |
| 401 Front Street, 12 November 2017. Source: Carl Faust |
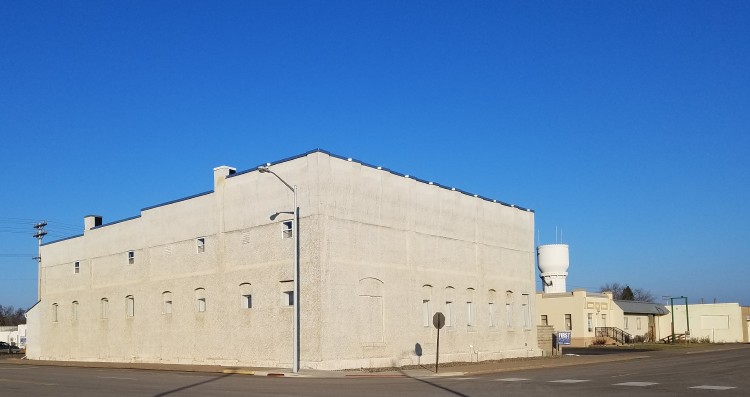 |
| 401 Front Street, 12 November 2017. Source: Carl Faust |
The original bricks and character of this historic building have been completely obliterated.
Printing
MIDLAND HOTEL and RESTAURANT, 402 Front Street
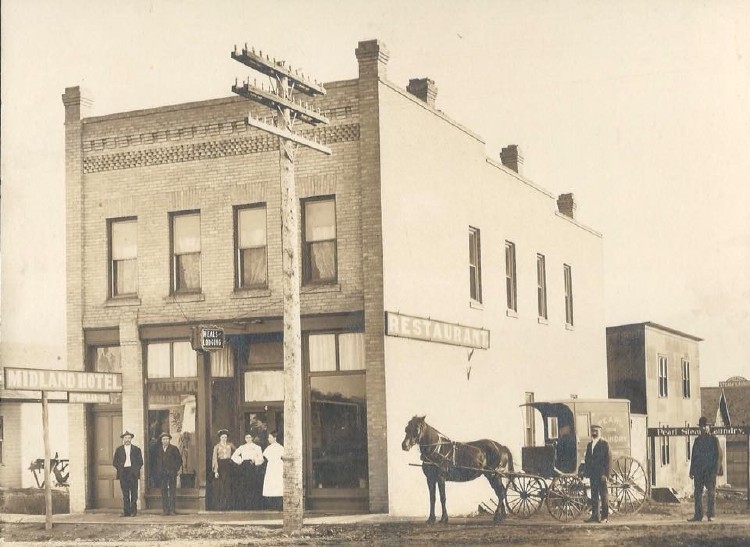 |
| 402 Front Street, ca. 1900s. Source: Jodi N. Sather |
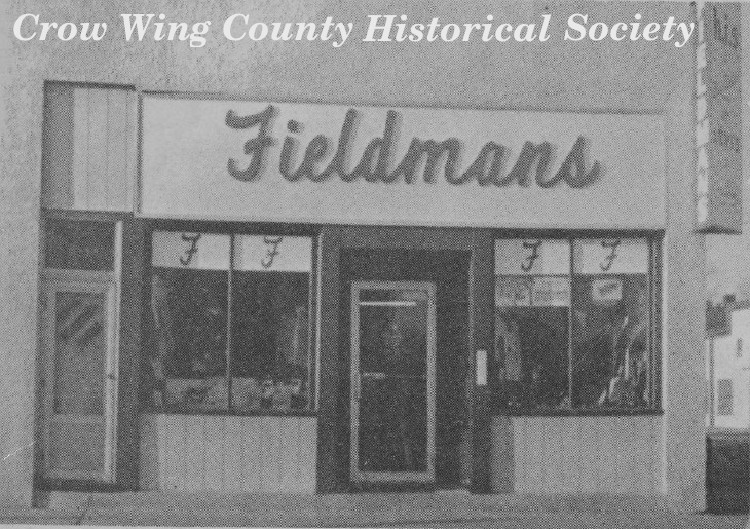 |
| 402 Front Street, ca. 1960s. Source: Crow Wing County Historical Society |
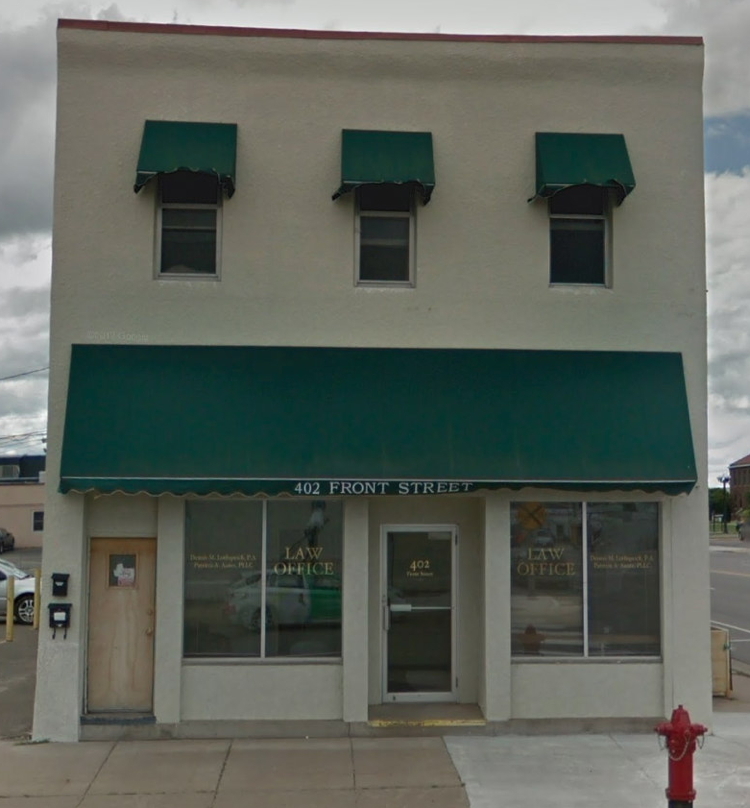 |
| 402 Front Street, 2014. Source: Google |
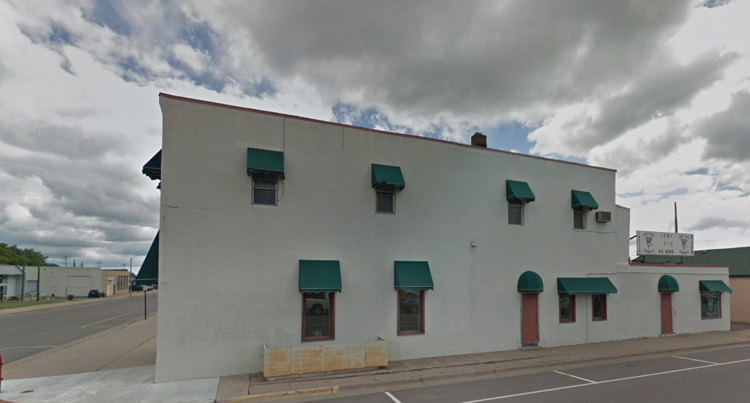 |
| 402 Front Street, 2014. Source: Google |
Known in the late 1890s as the Midland Hotel and Restaurant; in the early 1900s this building housed a steam laundry. In its later years, the building housed the Army-Navy Store, H. R. Davis Hide & Fur, Fieldmans, a law office, etc. It burned down on 03 March 2015.
 |
| 402 Front Street, 12 November 2017. Source: Carl Faust |
Vacant lot
SALVATION ARMY, 410 Front Street
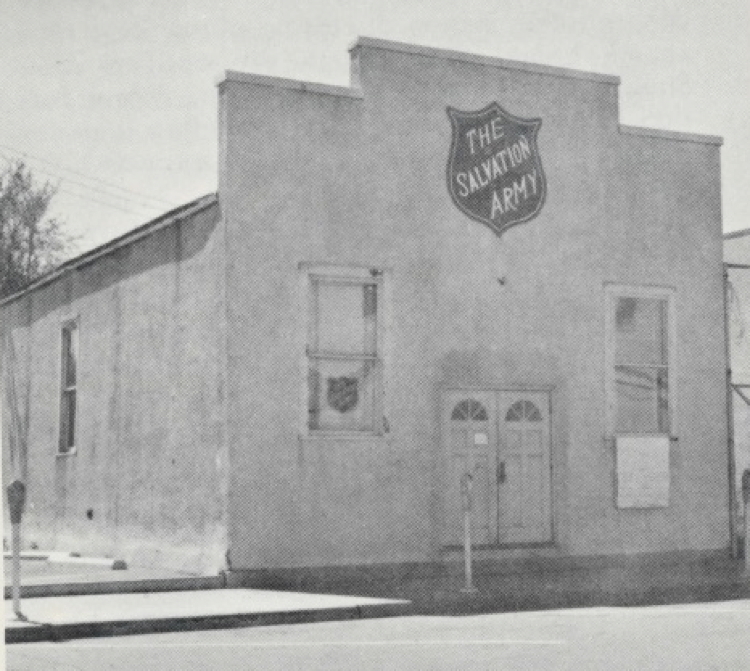 |
| 410 Front Street, 1971. Source: The Word, a Century with Our Churches, Brainerd, Minnesota 1871-1971 |
The Salvation Army arrived in Brainerd in 1891. When they heard that an empty, dilapidated saloon building, located near the northeast corner of Laurel and Fifth Streets, was to be auctioned, they hoped it would become theirs. Shortly after the announcement of the auction, they found that an envelope containing $900 had been slipped under their door. They went to the auction with the $900 and purchased the building. In 1914 the Salvation Army was given permission to move their building from the northeast corner of South Fifth and Laurel Streets to the above address on Front Street, in order to make way for the new City Hall. The above shown building was originally that dilapidated saloon.
 |
| 402 Front Street, 12 November 2017. Source: Carl Faust |
The above photo encompasses what was the Salvation Army located at 410 Front Street.
Vacant lot
BRAINERD FLOUR & FEED COMPANY, 411-415 Front Street
THEN:
Housed Brainerd Flour and Feed in 1901-1905, in the 1920s, the Louis R. Tanner Wholesale Flour and Feed Company; in the 1930s, the Crow Wing Feed Mill and the Pillsbury Mills Incorporated in the 1940s-1950s.
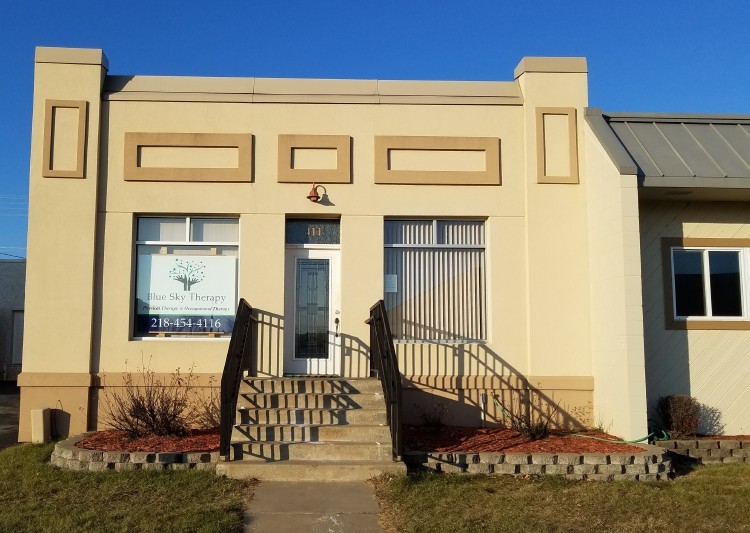 |
| 411-415 Front Street, 12 November 2017. Source: Carl Faust |
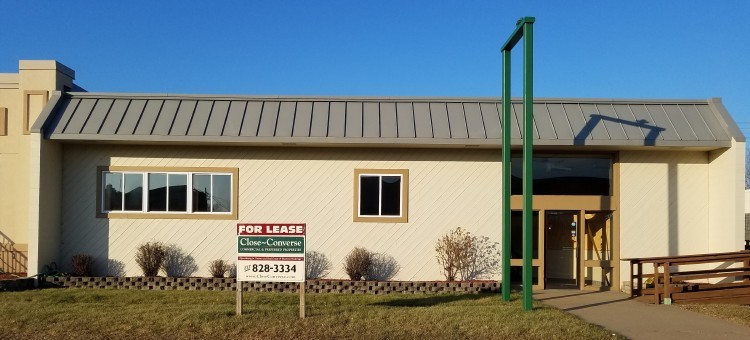 |
| 411-415 Front Street, 12 November 2017. Source: Carl Faust |
It is believed the first photo is the original brick building of the early flour and feed store building, which has been covered with the fake EIFS siding made of styrofoam, now so popular in Brainerd.
Unknown
ANTLERS HOTEL, 418 Front Street
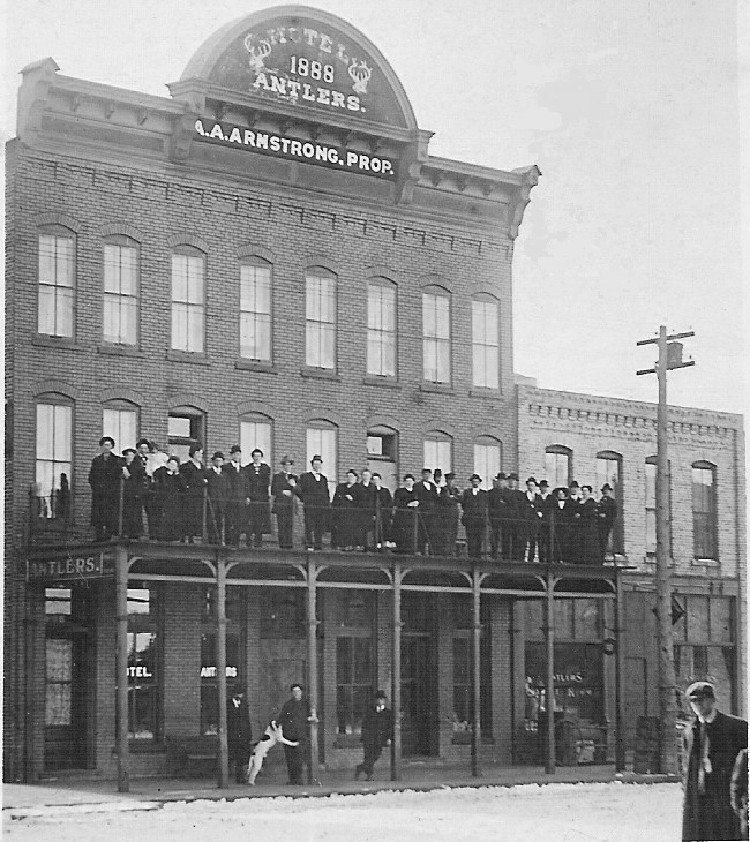 |
| 418 Front Street, ca. 1909. Source: Carl Faust |
First known as the Clarendon Hotel, its name was changed by John Bubar, its owner, to the Lumberman’s Hotel on 23 September 1887. After a huge fire in downtown Brainerd destroyed this hotel and many other buildings on 30 June 1888, it was rebuilt by Bubar and was opened with a grand ball on 30 November 1888. The name was changed to the Antlers Hotel in early October of 1896. Its proprietor in 1909 was Adam A. Armstrong. On 23 January 1917, a fire destroyed the Antlers Hotel, the Ideal Hotel, formerly the Globe Hotel, and a couple of other buildings, causing an estimated loss of $50,000. William Deering, 55, a boilermaker, and Thomas F. Lamb, 76, a flagman, both employed by the Northern Pacific railroad, roomers at the Antlers Hotel, lost their lives in the fire.
NOW:
Salvation Army
GLOBE HOTEL, 420-424 Front Street
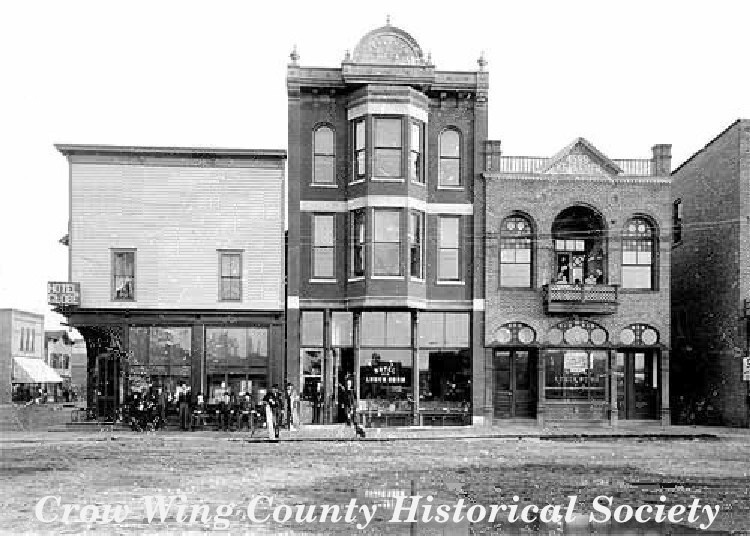 |
| 420-424 Front Street, ca. 1900. Source: Crow Wing County Historical Society |
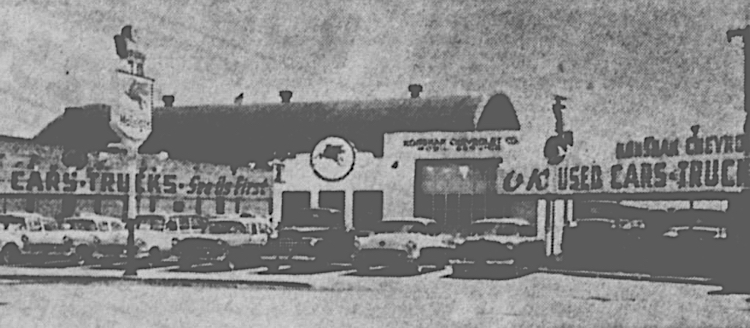 |
| 424 Front Street, 1959. Source: Brainerd Daily Dispatch |
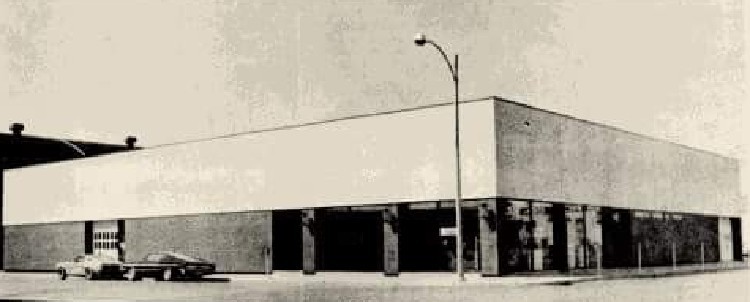 |
| 424 Front Street, 1970. Source: Brainerd Daily Dispatch |
The three buildings shown in the first image above, though built separately over time, became part of what eventually became known as the Globe Hotel. It is not known exactly when the center building housing the original hotel was built, however, it was likely sometime in the late 1880s or early 90s. It was, for many years, a favorite gathering place, since it had a bowling alley in the basement. Late in its life the hotel became a Mecca for the last of the loggers. The building was also once known as the Rex Hotel and the Ideal Hotel. It burned on 23 January 1917 along with the Antlers Hotel which was located next door. In 1931, the Conklin Chevrolet Motor Company, owned by Rollo D. Conklin, occupied this address. From 1949, possibly before, until sometime in the 1960s, John Konshak operated the Konshak Chevrolet & Cadillac dealership at this address. At some point in the 1960s Galvin-Kolar took over the business and during that period John Galvin became the sole owner; it is believed it was he who built this building. Over the years the building housed Minnegasco.
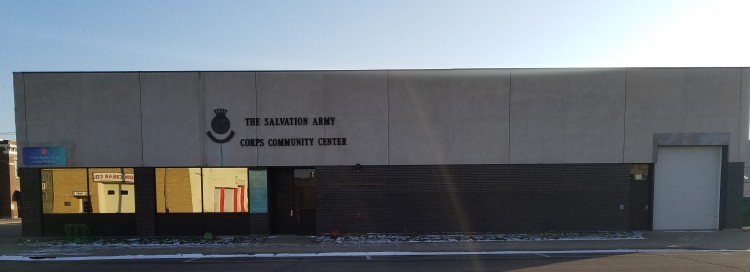 |
| 424 Front Street, 12 November 2017. Source: Carl Faust |
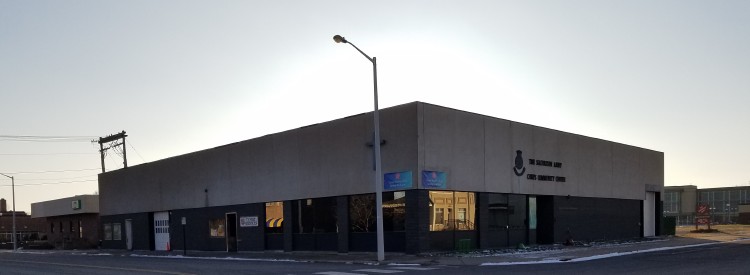 |
| 424 Front Street, 12 November 2017. Source: Carl Faust |
Salvation Army
FIRE HALL, 425-427 Front Street
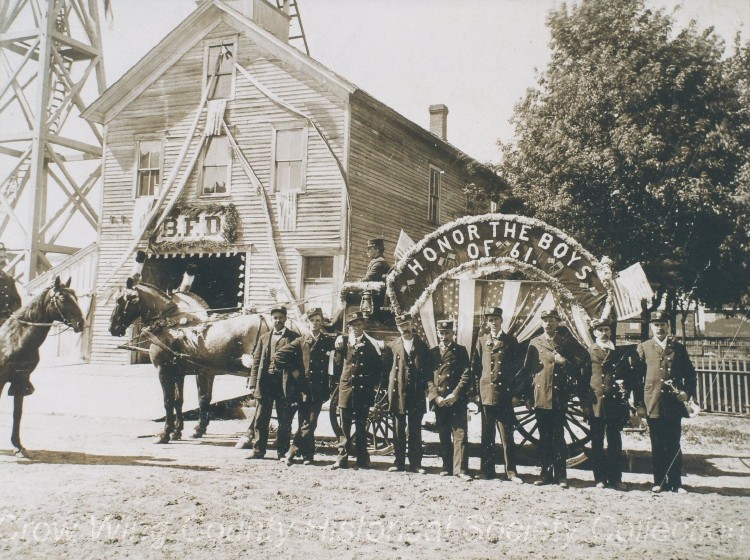 |
| 425-427 Front Street, ca. June 1897. Source: Crow Wing County Historical Society |
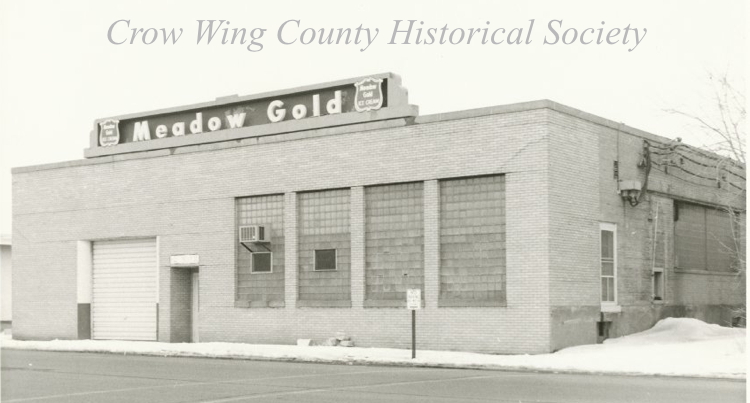 |
| 425-427 Front Street, ca. Unknown. Source: Crow Wing County Historical Society, Courtesy Birney Wilkins Family |
The building housing the first hook and ladder company in Brainerd was likely built sometime in the mid-1870s at this location. In early February of 1882, it was decided to repair the old hook and ladder house on Front Street, which was then occupied as a furniture warehouse. A tower was erected on the top of the building, and a suitable fire alarm bell was installed in it. A new combined fire and city hall was built in April of 1884 at a cost of $1,437.73. The new municipal courtroom and firemen's quarters on the second floor were completed in early July of 1884. The courtroom, a private consultation room, a judge’s bench and a raised platform for the accommodation of the jurymen occupied the front. A railing was built across the room for the purpose of keeping the spectators in their proper place. Firemen occupied the room in the rear. The rooms were plastered, wainscoted and grained and were pronounced a credit to the city. In January of 1894 a two-story addition was made to the building to house newly purchased horses and other fire equipment. In July a new floor was laid in the building and a shed was built on the west side of the hall in which the hose as well as the hook and ladder truck were stored. In May of 1895 a telephone was installed. In July of 1898 a seventy foot steel bell tower was placed on top of the building along with a flagpole rising twenty-five feet above the tower. In May of 1901 major repairs were authorized and after the Park Opera House was completed, the city council and other city offices were moved into the second story of that building. This building was condemned in May 1916 and finally torn down in the fall of that year. Some years later, in the 1930s-1970s, this location was occupied by Russell's Creamery Company, Meadow Gold Dairy and Johnson Cigar Company.
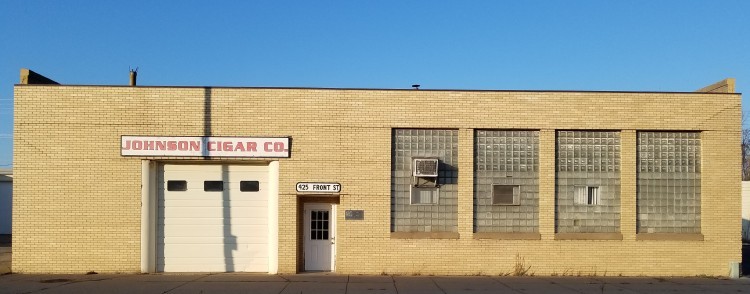 |
| 425-427 Front Street, 12 November 2017. Source: Carl Faust |
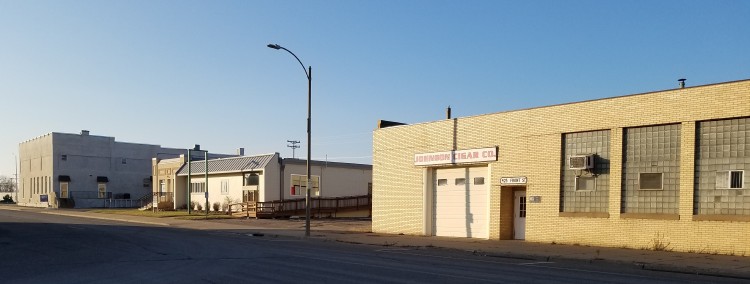 |
| 425-427 Front Street, 12 November 2017. Source: Carl Faust |
Vacant
BANK OF BRAINERD, 502 Front Street
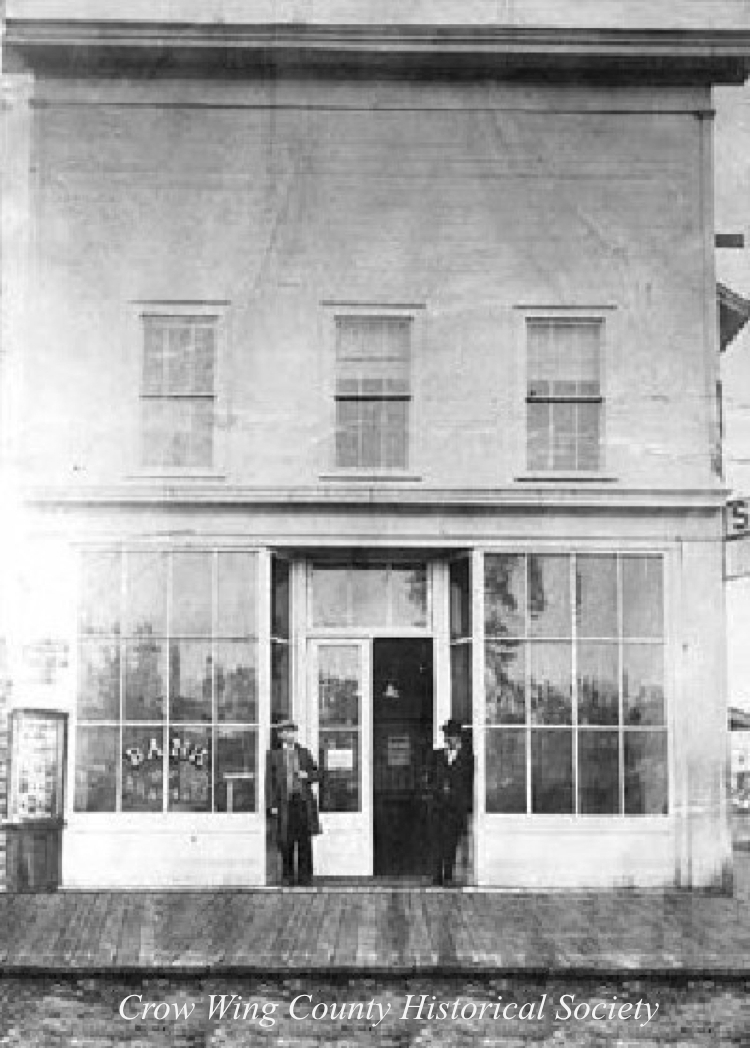 |
| 502 Front Street, ca. 1881. Source: Crow Wing County Historical Society |
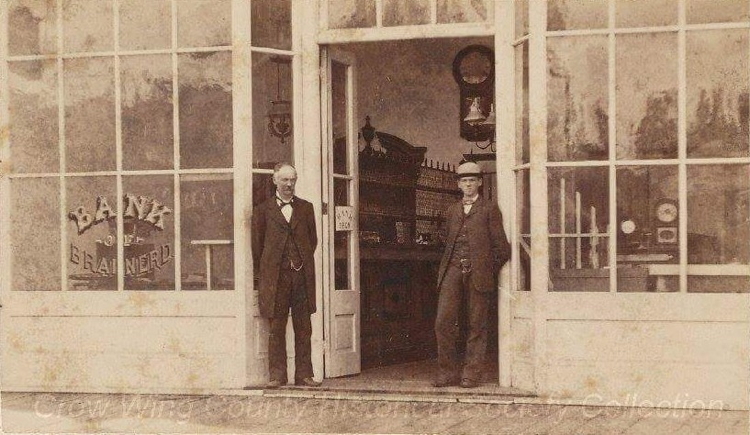 |
| 502 Front Street, 1880. Source: Crow Wing County Historical Society |
Chartered and built by William A. Ferris and George W. Holland in 1879, it is located in a small frame building on the southeast corner of Front and Fifth Streets. On 11 October 1881, the Bank of Brainerd, then two years old, becomes the First National Bank. The current address would be 200 South Sixth Street. In 1882 it moves to 602 Front Street on the southeast corner of Front and Sixth Streets.
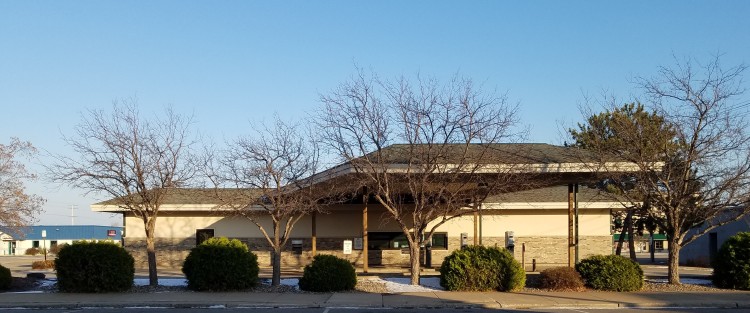 |
| 200 South 6th Street, 12 November 2017. Source: Carl Faust |
Credit union
MIDWAY SALOON, 508 Front Street
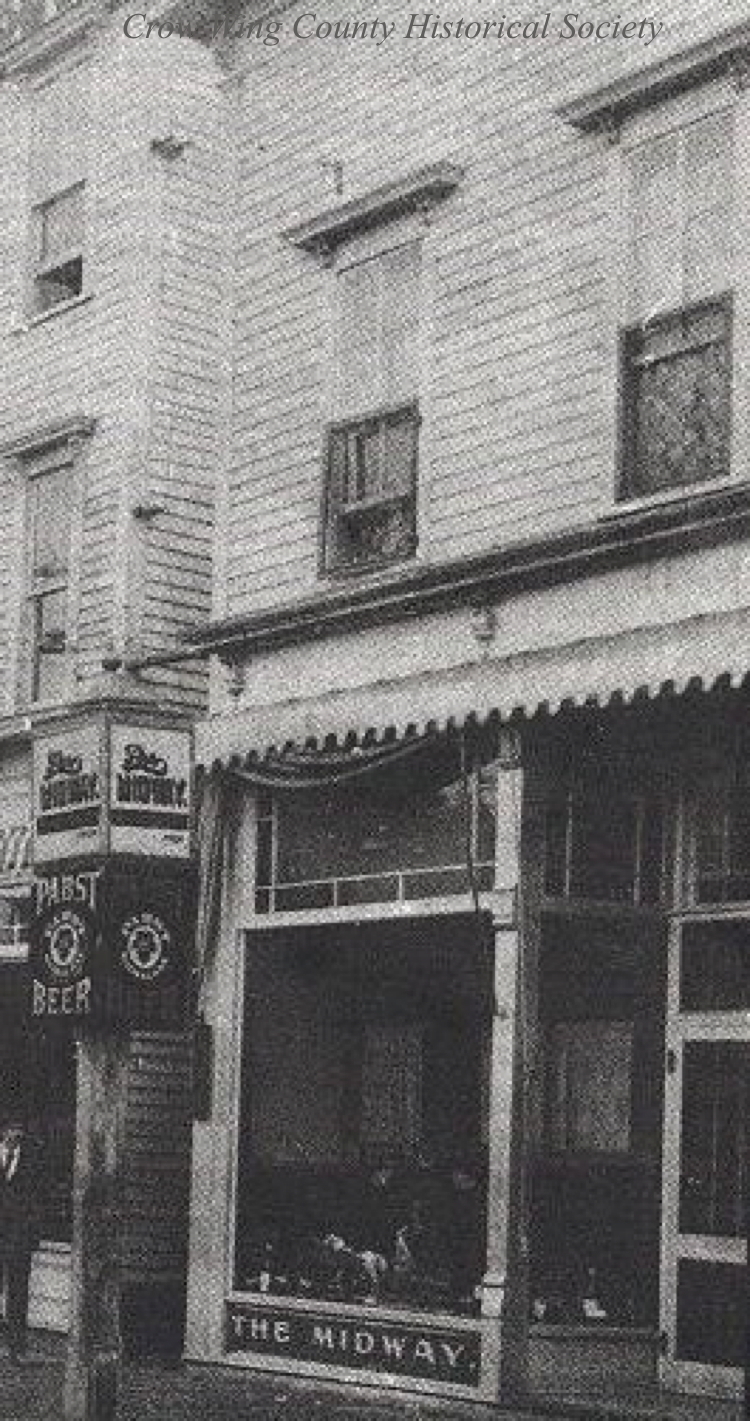 |
| 508 Front Street, ca. 1890. Source: Crow Wing County Historical Society |
A popular saloon in the late 1890s, it is located near the spot once occupied by the Sherwood Drug Store in 1872. At its opening in 1895, the Midway hosted William Dresskell's orchestra playing marches, waltzes and schottische's. The Midway was destroyed by fire on the evening of 20 January 1916. The current address would be 200 South Sixth Street.
 |
| 200 South 6th Street, 12 November 2017. Source: Carl Faust |
Credit union
PARK OPERA HOUSE, 509 Front Street
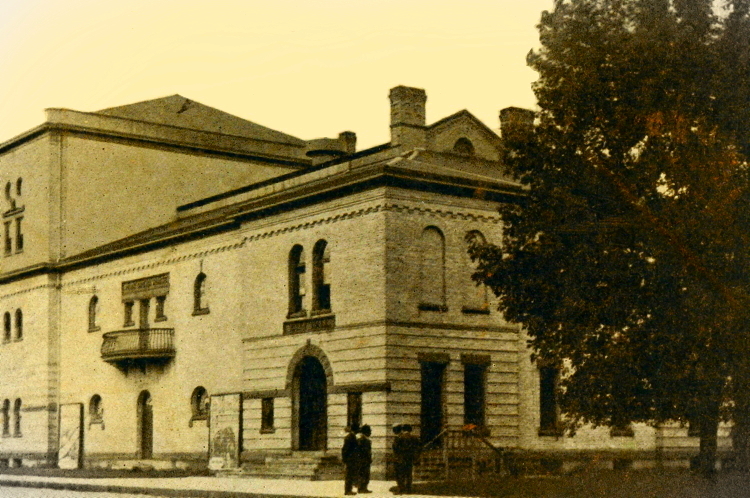 |
| 509 Front Street, ca. 1901. Source: Postcard |
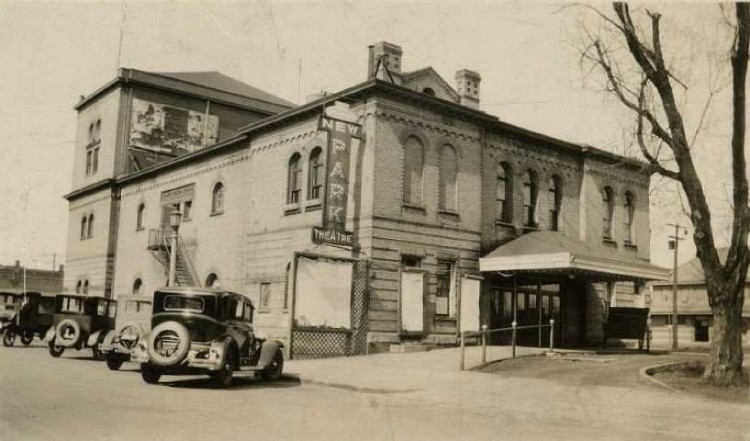 |
| 509 Front Street, 1914. Source: University of Minnesota Libraries |
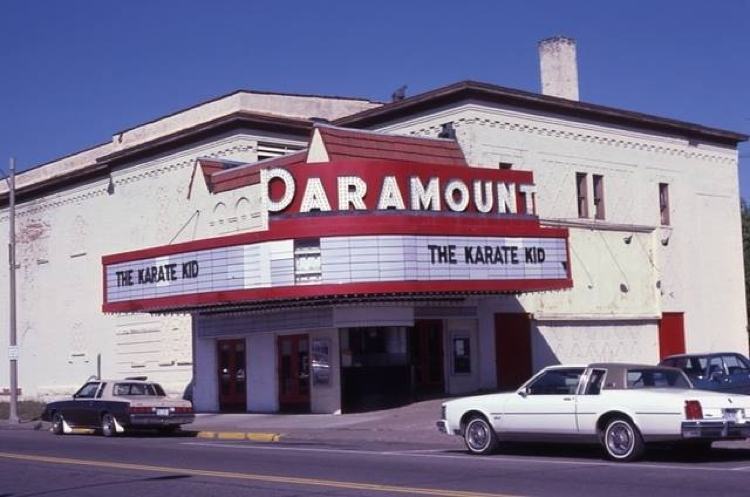 |
| 509 Front Street, ca. 1984. Source: Unknown |
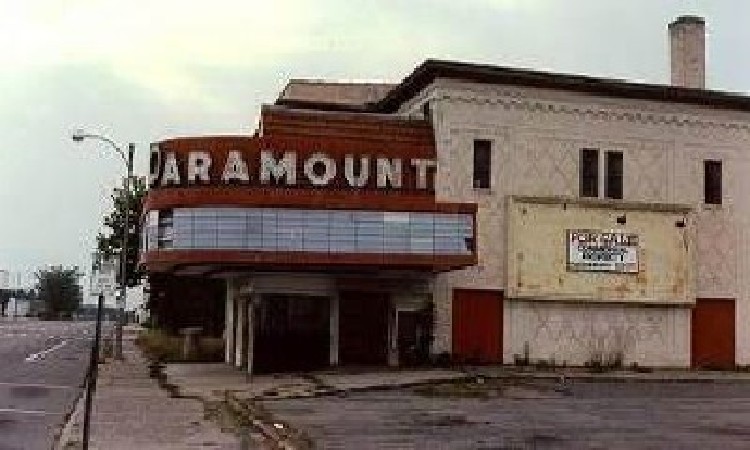 |
| 509 Front Street, 1994. Source: Unknown |
The Park Opera House was built in 1901 by George LaBar, Ransford R. Wise and George Holland, the architect was J. J. Wangenstein, of Duluth. The contractor was Charles B. Rowley, of Brainerd, who also built the Brainerd Wholesale Grocery building, the Carnegie Library, the 1903 addition to the first Washington High School, the Grandelmyer Block, the first St. Francis Catholic School, the Central Hotel and the Juel Block. The total cost of the building was between $17,000-$20,000. It provided seating for something over 800 and was 59x111 feet. The brick to be used in the building was to be the best Duclos, of Little Falls manufacture, and all four sides were to be laid in colored mortar. The trimming stone, as shown in the plans and specifications, was to be “Portage Entry Stone,” free from any white spots, and the arch over the main entrance and cap stones for windows were to be of sandstone, of the full thickness of the walls, with cut sides and beds and rock face. The steps of the front entrance and door sills throughout were to be of Kettle River sandstone, of brush hammer finish. In 1914 the opera house was remodeled and became the New Park Theatre. The building was remodeled again in 1919 and 1920. In 1929 $150,000 was spent on a major remodeling and the building was renamed the Paramount Theatre. The Paramount Theatre, declared a Historic Site in 1971, was demolished in April 1994.
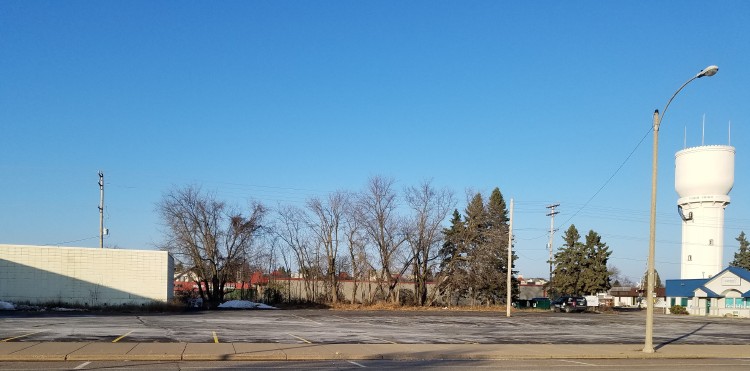 |
| 509 Front Street, 12 November 2017. Source: Carl Faust |
Parking lot
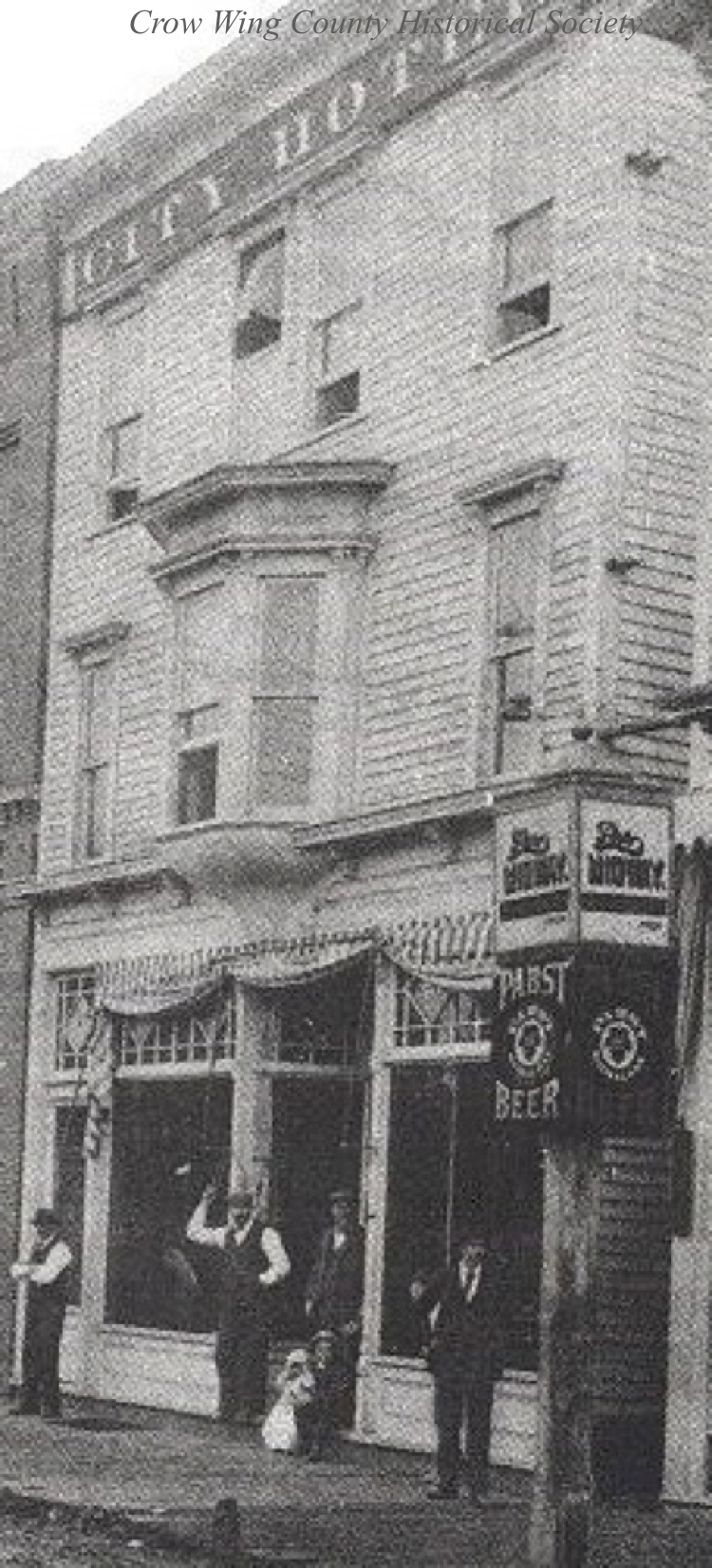 |
| 510 Front Street, ca. 1890s. Source: Crow Wing County Historical Society |
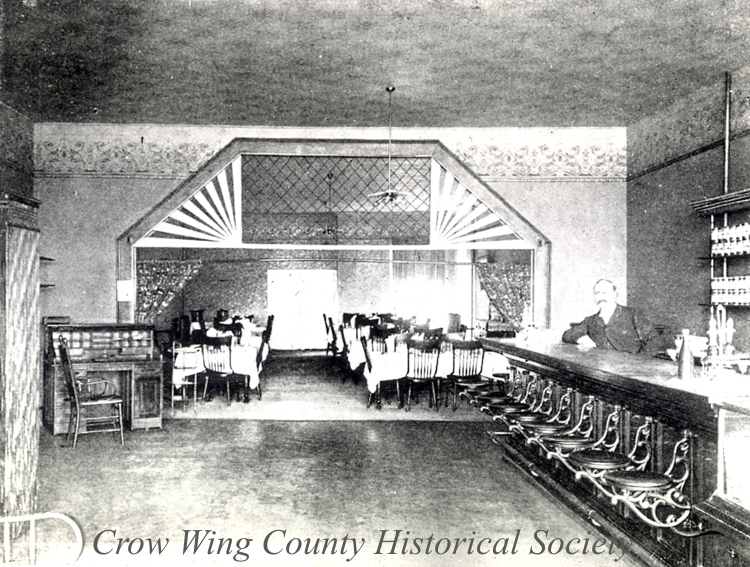 |
| 510 Front Street, ca. 1893. Source: Crow Wing County Historical Society |
The dining room at the City Hotel was considered to be one of the largest and best dining rooms in the city. The lunch counter, shown above, was installed in 1893 and was described as "magnificent antique oak." John Thomas Sanborn, proprietor of the hotel from 1885-1906, stands behind the counter. A disastrous fire, believed to have been caused either by defective wiring or the furnace in the hotel, on the evening of 20 January 1916, destroyed both the City Hotel and the Midway Saloon. The buildings were frame and were landmarks in the city having been erected in the early pioneer days. The current address would be 200 South Sixth Street.
 |
| 200 South 6th Street, 12 November 2017. Source: Carl Faust |
Credit union
TOWNE-McFADDEN BLOCK, 512-514 Front Street
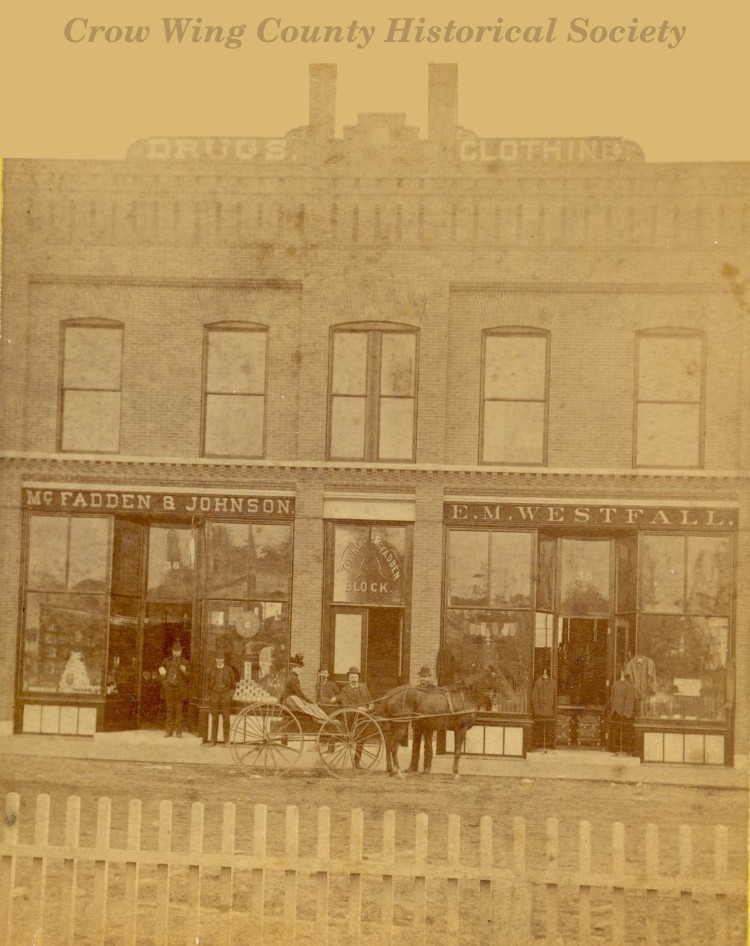 |
| 512-514 Front Street, ca. 1885. Source: Crow Wing County Historical Society |
Built in 1885 of approximately 190,000 Schwartz cream bricks at a cost of $7,000-$10,000 by Harry A. Towne, formerly general superintendent of the Northern Pacific Railroad, who was located in Brainerd for some seven years, and druggist, Newton McFadden. The building was regarded as one of the handsomest in the city when completed and was 50x80 feet, two stories high with a basement. The facade of the building was to be of pressed brick with mammoth French plate glass windows; a five foot hallway leading to the rooms above, housing offices, etc., divided the stores. The two walls which were used for the stairway ran through the entire building on the ground floor, with closets behind the stairway. On 02 May 1928, J. Herschel Hardy, of Chicago, purchased the Towne and McFadden Block and the Ransford Hotel, stores and annex; it was the largest real estate deal in Brainerd for many years. Allegedly this block burned down, however, no evidence of this has yet been found. The current address would be 200 South Sixth Street.
 |
| 200 South 6th Street, 12 November 2017. Source: Carl Faust |
Credit union
BLY’S BLOCK, 516-524 Front Street, 204-212 South Sixth Street
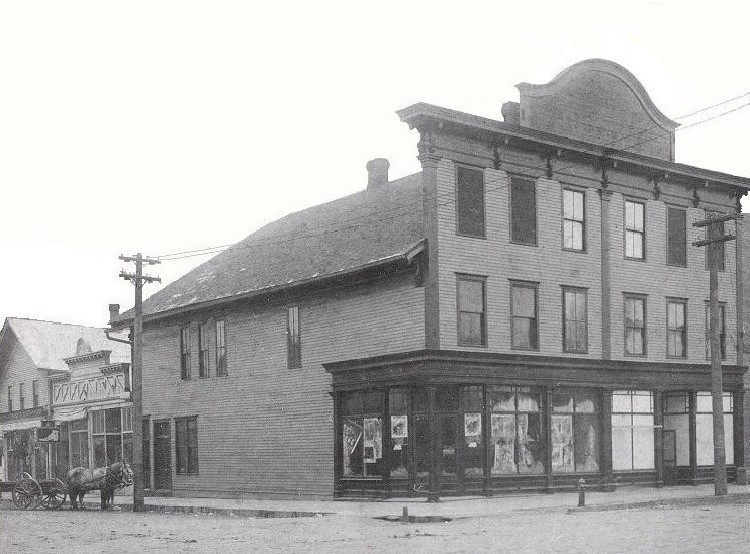 |
| 522-524 Front Street, 1904. Source: Out of the Woods |
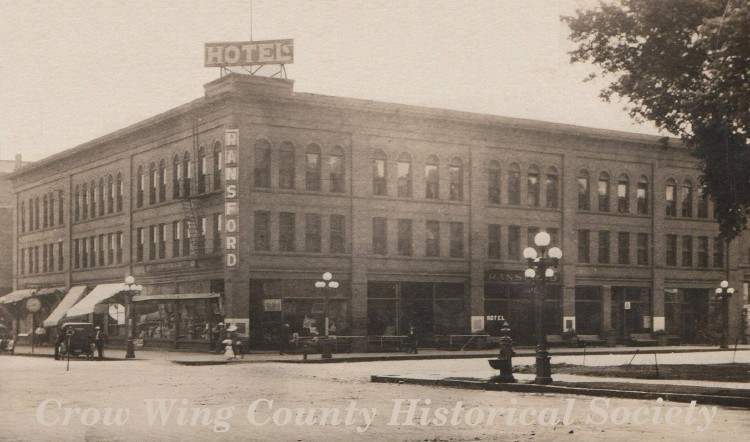 |
| 516-524 Front Street, 204-212 South 6th Street ca. 1910s. Source: Crow Wing County Historical Society |
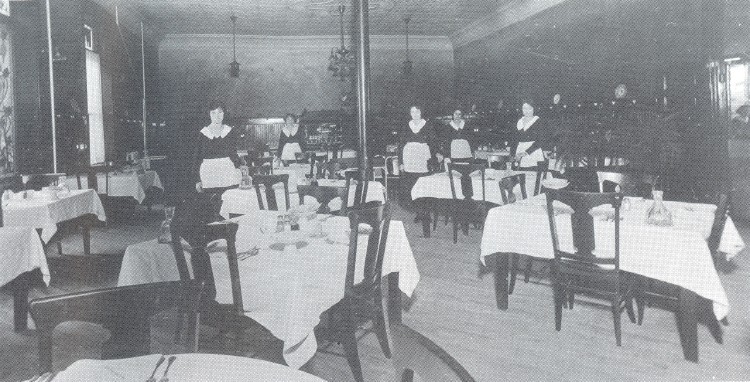 |
| 516-524 Front Street, 204-212 South 6th Street ca. 1910s. Source: Out of the Woods |
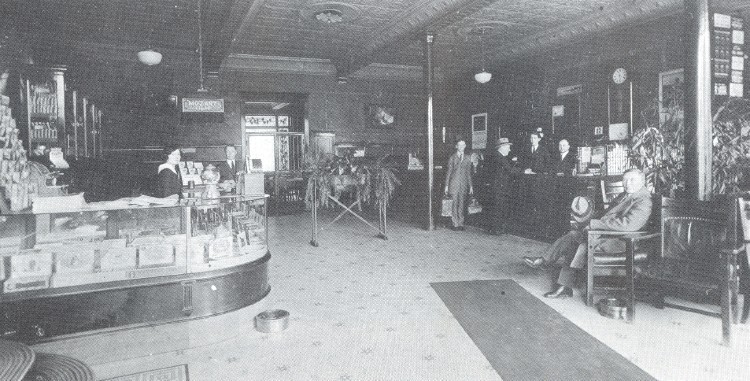 |
| 516-524 Front Street, 204-212 South 6th Street ca. 1910s. Source: Out of the Woods |
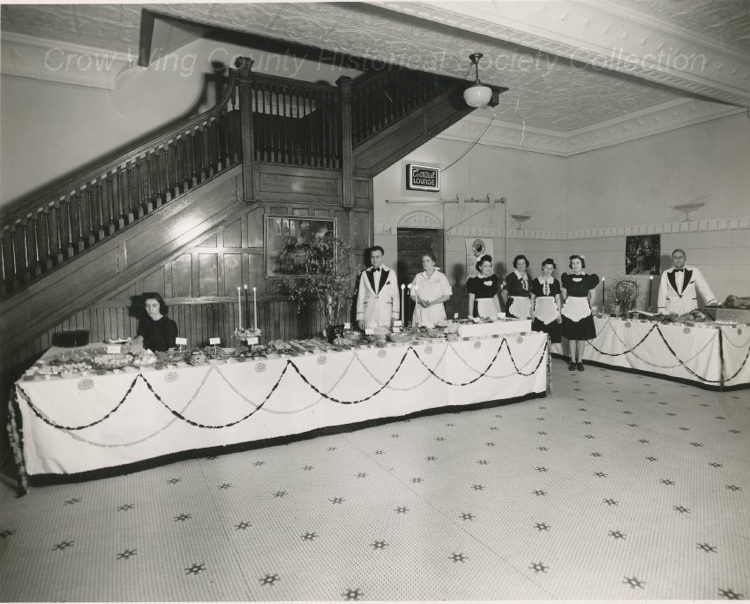 |
| 516-524 Front Street, 204-212 South 6th Street, ca. 1950s. Source: Crow Wing County Historical Society |
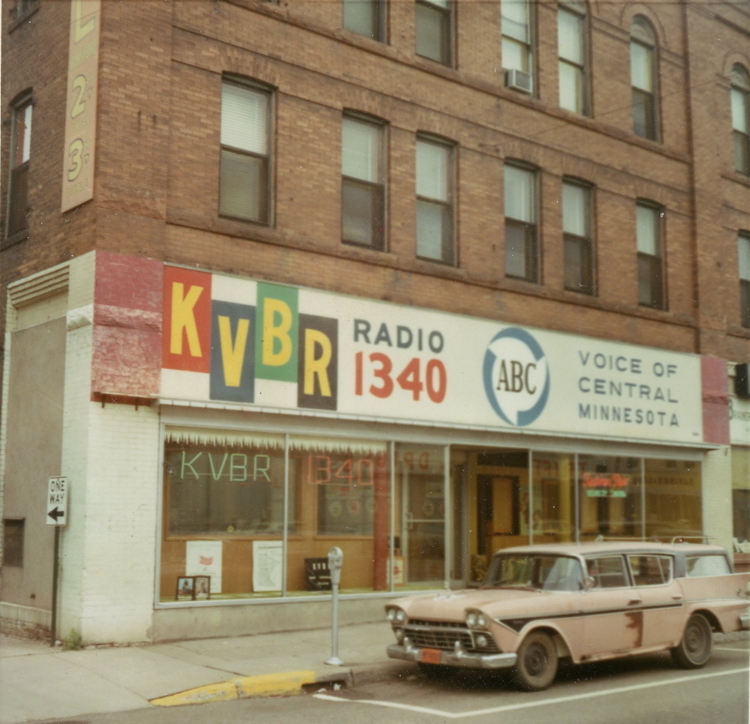 |
| 516-524 Front Street, 204-212 South 6th Street, ca. 1969. Source: Mark Persons |
Bly’s Block, shown in the first image above, was owned by Eber H. Bly and built in 1872 by local contractors Ed White and sons Isaac U. White and Charles B. White; it was two and a half stories high with a fifty-foot front, ornamented with rich cornices and large windows, heavy doors with a rich coating of white paint. The inside of the grand structure—70 feet in length—was plastered with hard finish, and divided into two beautiful storerooms all countered and shelved in fine style. The two storerooms were connected by a richly arched passage way about midway of their length, while at the rear end another archway led to the counting room projecting out into either storeroom. Each of the storerooms held distinct classes of goods, one contained the heavier, coarser classes of goods, the other the more showy, fancy classes. Above, was the public hall, fifty feet square, with a high ceiling and good ventilation and a suite of private offices in the rear, while in the third story was a hall 25x70 feet, finely adapted for a lodge room. When it was built, it was the finest building in town. The building was purchased by Ransford R. Wise in 1895 for $16,000. It burned down on 30 January 1905 and was replaced by an extension of the Ransford Hotel later in 1905. The Ransford Hotel was built of red brick in 1904-05 by Ransford R. Wise and contracted to the builder, Alex Nelson, of Perham, it extended west on Laurel Street for about a half-block and south on South Sixth Street for a little less than a half-block. It was, for many years, the grandest hotel in the city. The building was condemned by the city of Brainerd in 1972 and sat empty until August of 1975 when it was demolished at a cost of $43,400 to the city. The Ransford Hotel was located at 516-524 Front Street, 204-212 South Sixth Street. From about 1964-1972, KVBR Radio was located in the Ransford Hotel building at 210 South Sixth Street; it then moved to 411 Laurel Street.
 |
| 200 South 6th Street, 12 November 2017. Source: Carl Faust |
 |
| 200 South 6th Street, 12 November 2017. Source: Carl Faust |
Credit union
FIRST NATIONAL BANK, 602 Front Street
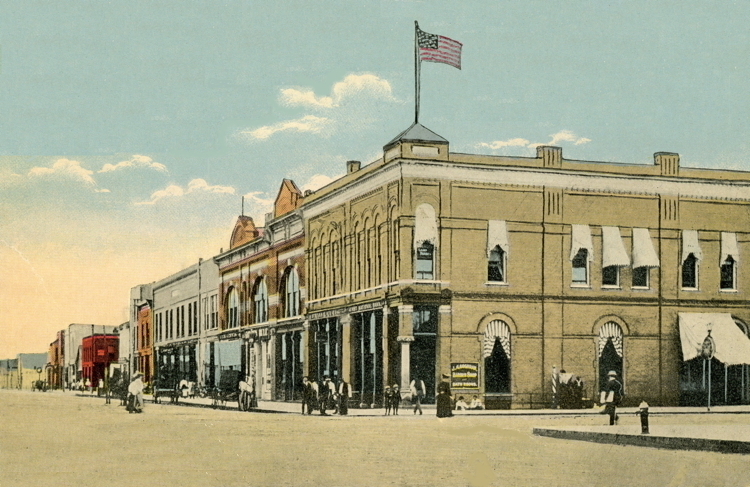 |
| 602 Front Street, ca. 1883. Source: Postcard |
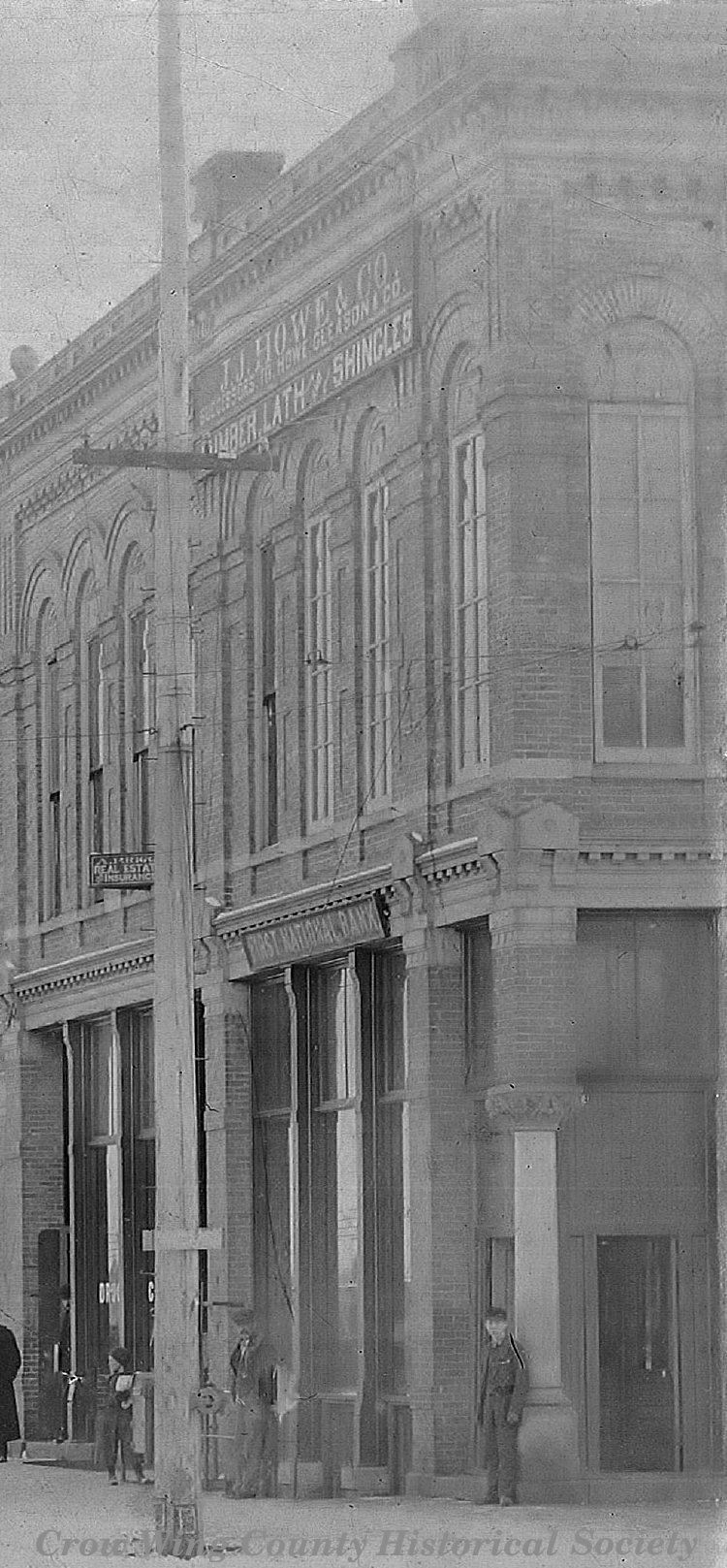 |
| 602 Front Street, ca. 1895. Source: Crow Wing County Historical Society |
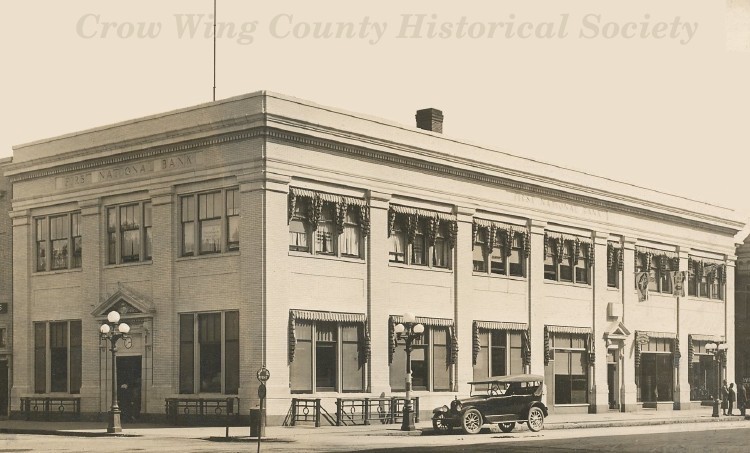 |
| 602 Front Street, ca. 1925. Source: Crow Wing County Historical Society |
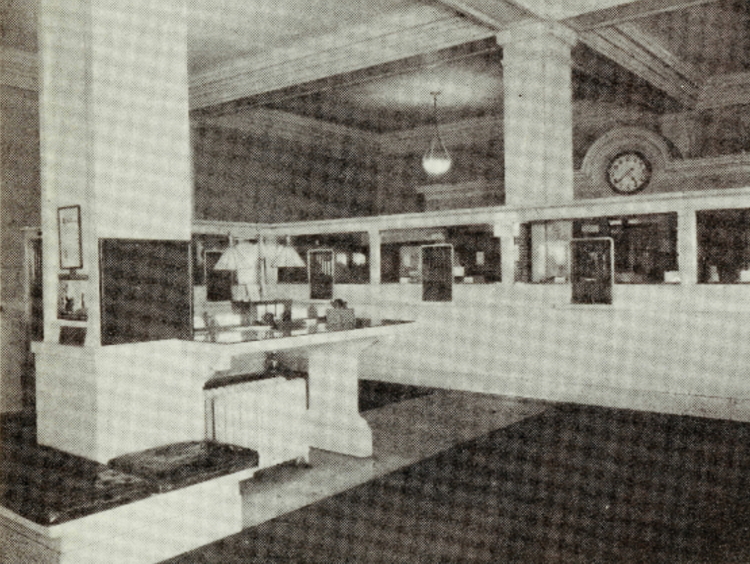 |
| 602 Front Street, 1940. Source: Brainonian |
Built in 1882 by W. W. Hartley and G. G. Hartley; Grygla & Salden, of Minneapolis, had the contract to finish the cornices. In 1916 the building was purchased by the officers of the bank and remodeled—the first of three such remodelings. The plans were drawn by Postle & Fisher, architects of Chicago. The remodeling was done under the direction of the A. H. Andrews Co., of Chicago, who were one of the oldest and largest bank fixtures manufacturers in the country and were the people who installed the first fixtures in the First National bank in 1882. They installed all counters, fixtures and furniture. The general contract was awarded to Alex Nelson, of Perham, who built the Ransford hotel. Considerable engineering ability and ingenuity was exercised by Contractor Alex Nelson in taking down the old walls, replacing them with the beautiful front of gray semi-glazed brick trimmed with terra cotta to match. The front entrance was built of terra cotta and surmounted by a clock. A prominent feature of the north and west fronts were the name plates of gold letters in terra cotta. The Drake Marble and Tile Co. of St. Paul had the contract for the marble work. Decorating was done by George R. Stewart & Co. of Chicago. Wilmarth & Co., of Chicago, made the electric fixtures. The clocks were made by the Seth Thomas Clock Company, of Thomaston, Connecticut. Five thousand people attended the grand opening on Saturday, 24 February 1917. The automobile is a 1919 Pan Model A Touring Car made in St. Cloud by the Pan Motor Company operated by Sam Connor Pandolfo. The current address of this building is 201 South Sixth Street.
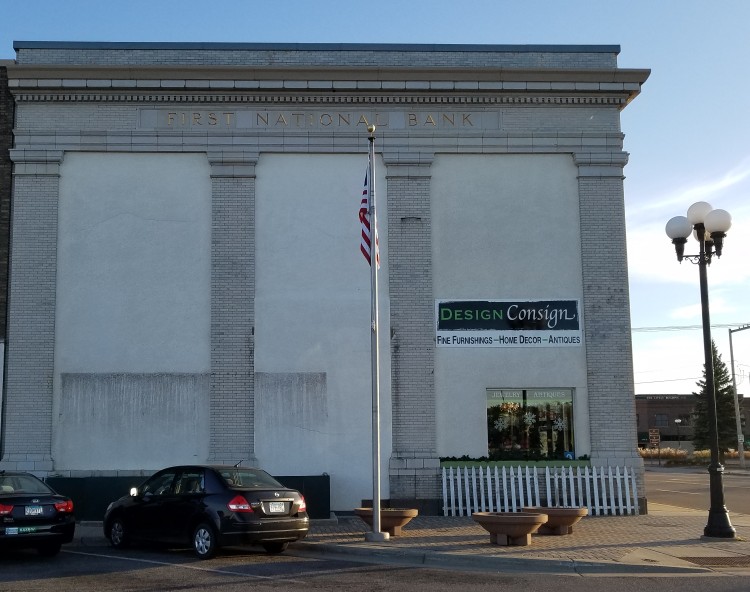 |
| 602 Front Street, 16 October 2017. Source: Carl Faust |
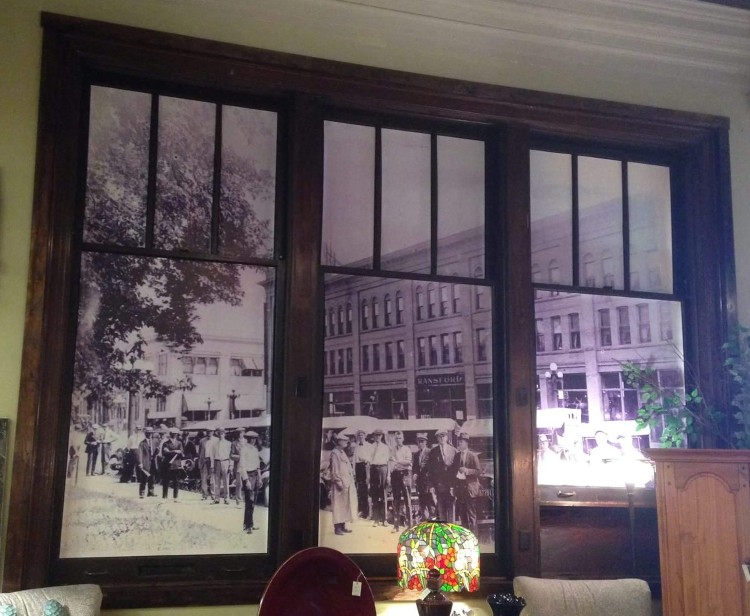 |
| 602 Front Street, 01 July 2017. Source: Carl Faust |
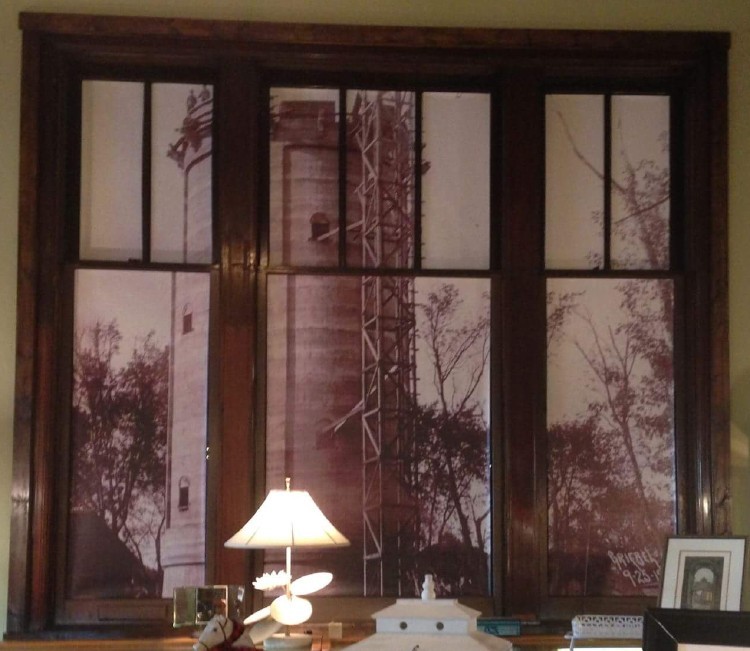 |
| 602 Front Street, 01 July 2017. Source: Carl Faust |
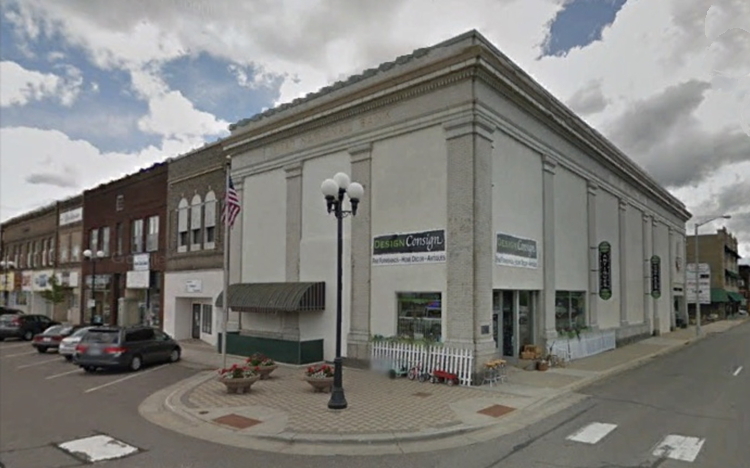 |
| 602 Front Street, 2014. Source: Google |
The large windows and the stately front entrance on Front Street have been closed up. On the interior of the building, where the windows once were, large photos have been reproduced and are shown in the space as if the windows were still in working order. One of these shows the Ransford Hotel ca. 1905 and one shows the building of the water tower in 1919.
Fine furnishings, home decor, antiques
HENRY P. DUNN DRUG STORE, 606 Front Street
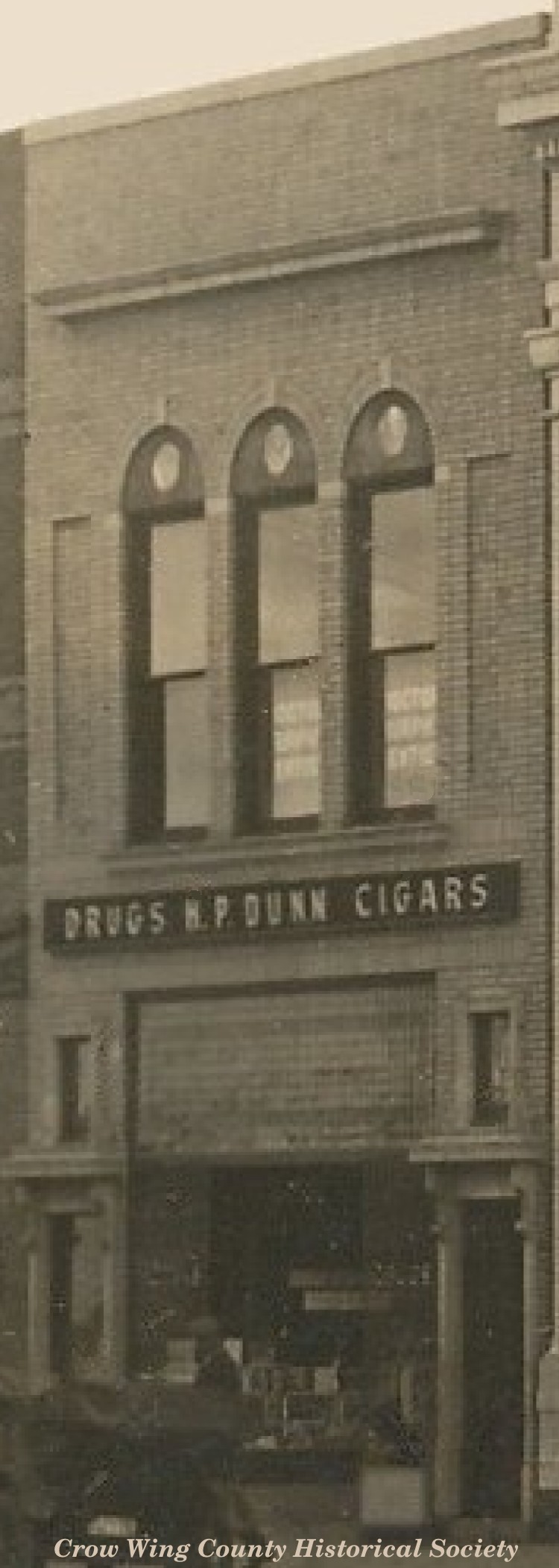 |
| 606 Front Street, ca. 1925. Source: Crow Wing County Historical Society |
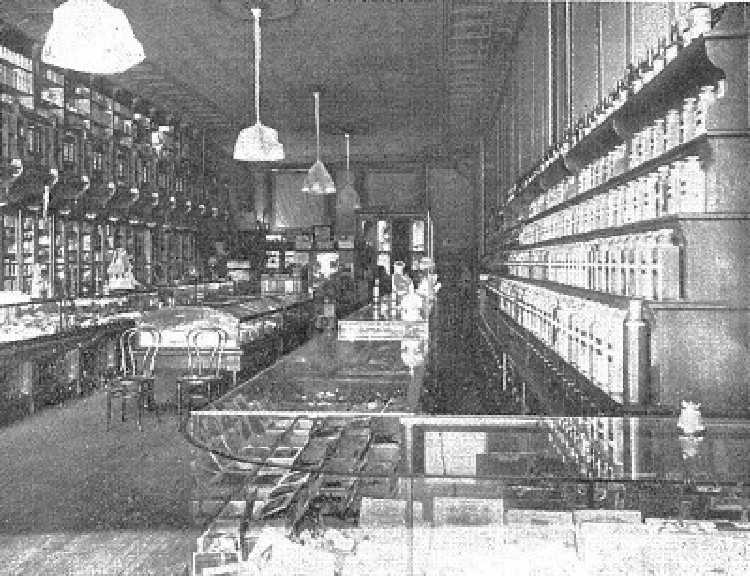 |
| 606 Front Street, ca. 1910. Source: Special Publication, 02 September 1910, Brainerd Tribune, A. J. Halsted, Editor and Publisher |
From 1895 to April of 1900, Henry Dunn was employed by and associated with the McFadden Drug Company. In April of 1900, M. K. Swartz sold his drug business to H. P. Dunn & Company for $12,000 in cash. Mr. Dunn was in charge of the store which was then called the Central Drug Store located next to the First National Bank on Front Street. Dunn established a strong reputation for pure drugs and prescriptions, and carried a complete assortment of toilet articles, cigars and stationery. In 1910 he purchased the interests of his partners and the business became known as the H. P. Dunn Drug Store. Henry Dunn was the mayor of Brainerd from 1911-1913 and postmaster from 1914-1923 and from 1933-1940.
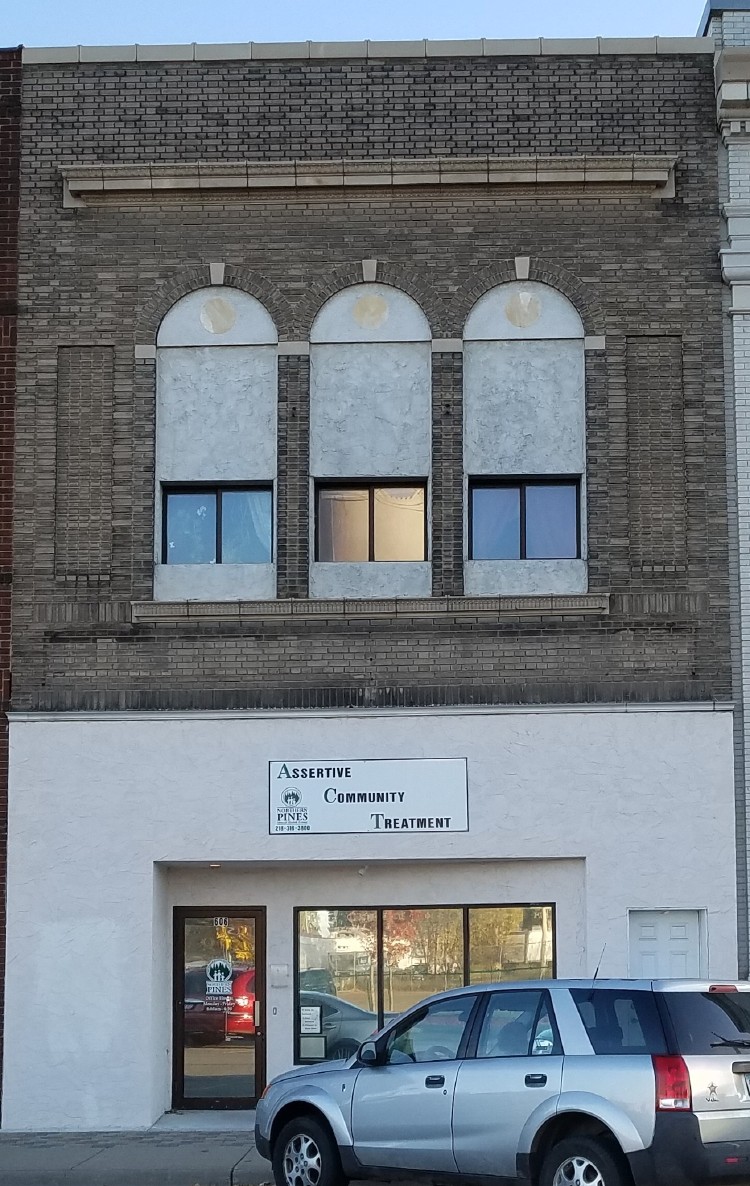 |
| 606 Front Street, 17 October 2017. Source: Carl Faust |
At the street level, the large storefront window has been reduced in size. The second story windows are half their original size.
Community mental health treatment
SLEEPER BLOCK, 608-610 Front Street
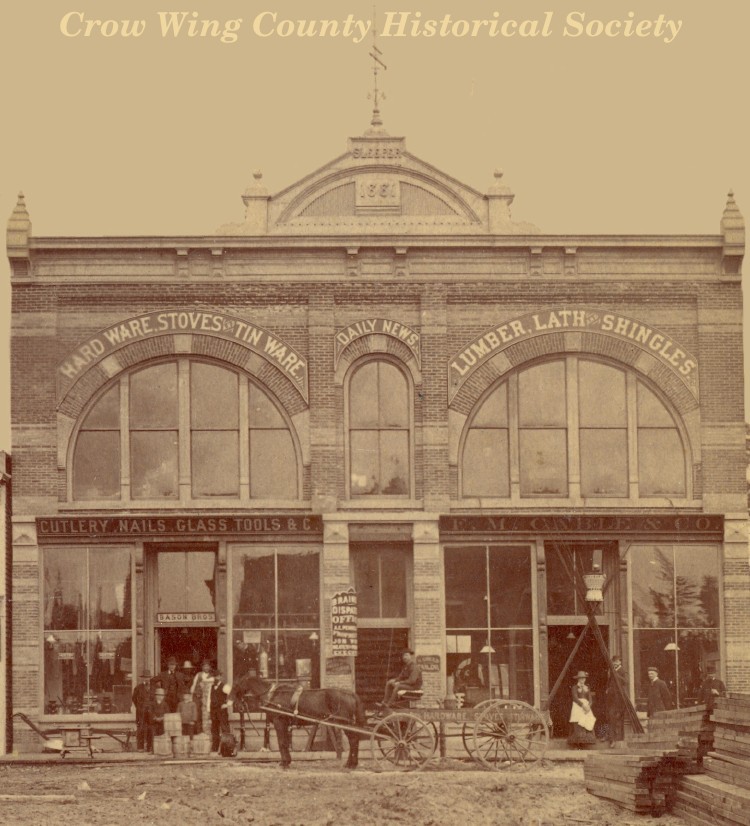 |
| 608-610 Front Street, ca. 1881. Source: Crow Wing County Historical Society |
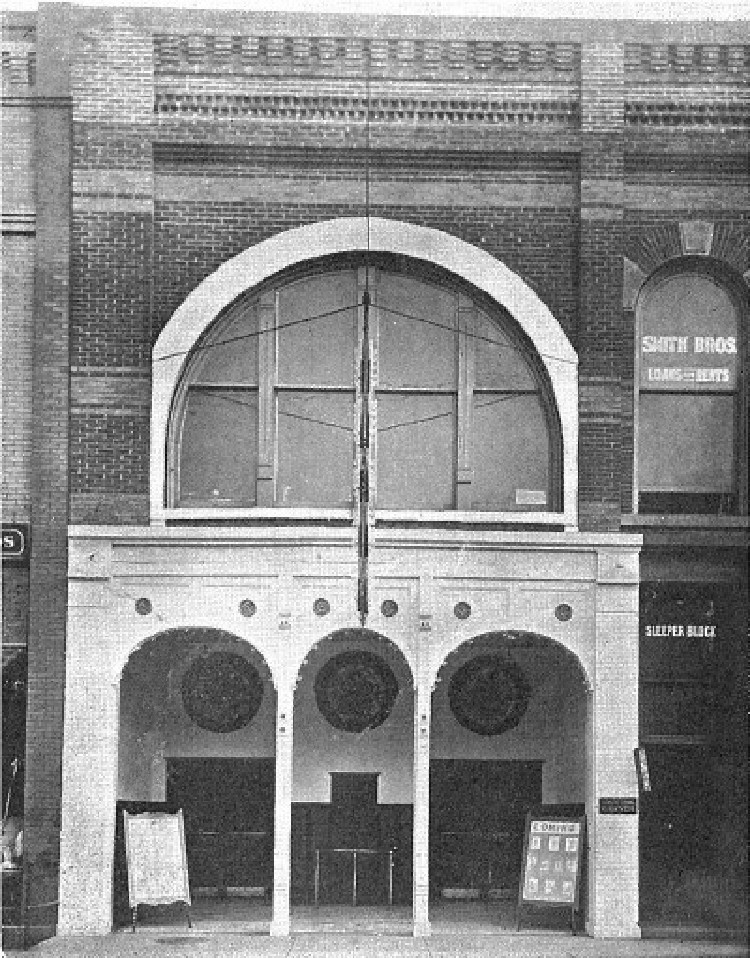 |
| 608-610 Front Street, ca. 1910s. Source: Special Publication, 02 September 1910, Brainerd Tribune, A. J. Halsted, Editor and Publisher |
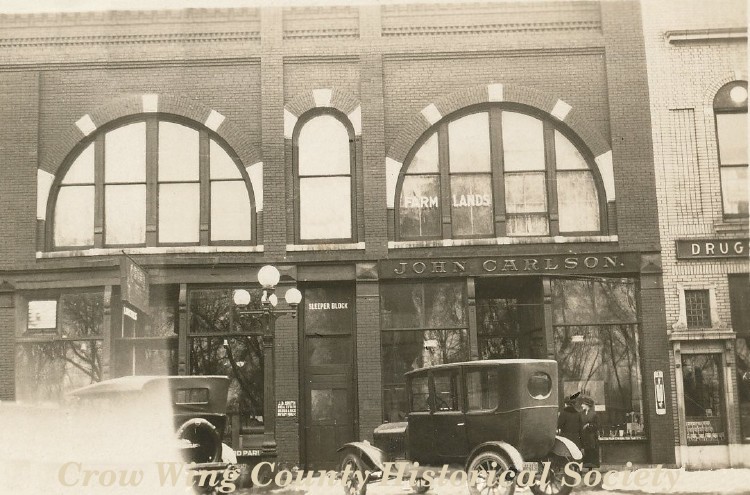 |
| 608-610 Front Street, ca. 1920s. Source: Crow Wing County Historical Society |
Owned by Chauncey B. Sleeper and constructed in August 1881, it was built in two sections, the first section was built on the east lot and the second was built on the west lot, adjoining what became the First National Bank building. A magnificent weathervane was placed on the roof and the corners were ornamented in fine style. Grygla & Salden, of Minneapolis, did the galvanized iron cornice work and roofing. It was one of the handsomest business blocks in the northwest and contained Sleeper’s elegant private billiard parlor in 1885. The building was located on Front Street next to the First National Bank building; and at various times during its existence it housed the Grandelmyer Millinery Shop, Bason Hardware Store, the Howe Lumber Company office and several early newspaper offices including the Brainerd Dispatch. It burned on 26 June 1907 and was rebuilt by local contractor, Charles B. White. In 1910 the east portion of the building housed the Grand Theatre, which hosted the vaudeville shows of the time. In 1920 the east portion of the building housed the Cosmo Billiard Parlor. In January 1923 the building was purchased by Edgar O. Webb and its front was replaced in the Summer of 1923; it was then renamed the Webb Block. On 25 January 1924 another fire caused $40,000 worth of damage to this building. On 18 March 1938 the Piggly Wiggly grocery store held it's Grand Opening at 608 Front Street. The building on the right housed the Henry P. Dunn Drug Store.
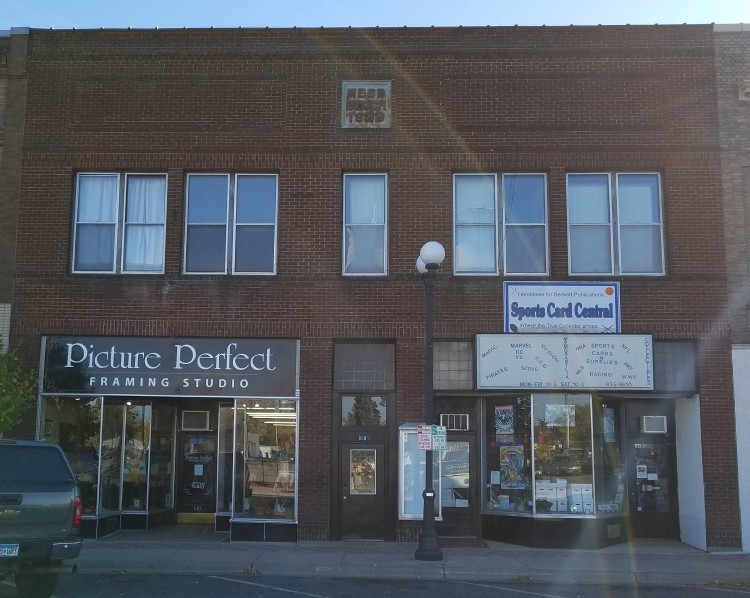 |
| 608-610 Front Street, 16 October 2017. Source: Carl Faust |
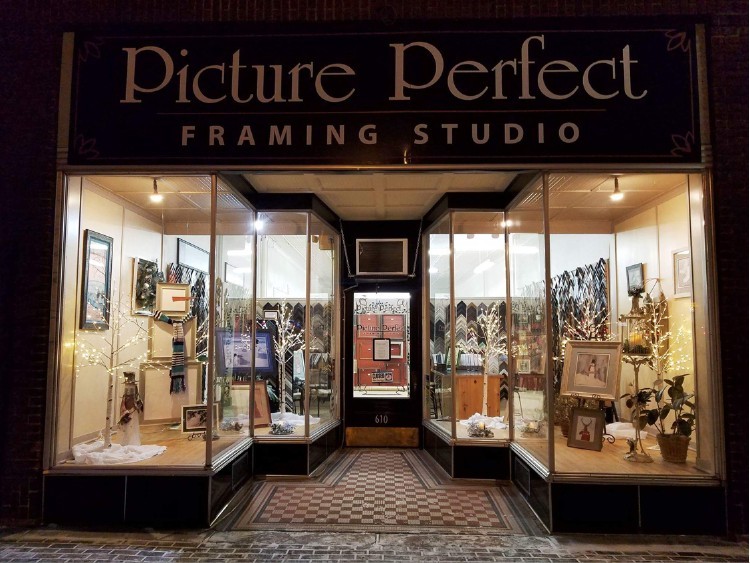 |
| 610 Front Street, 17 October 2017. Source: Carl Faust |
The beautiful large windows overlooking Front Street have been replaced. Note the beautiful storefront windows in the framing shop and a beautiful mosaic tile entryway.
Picture framing, sports cards
GRANDELMYER BLOCK, 612 Front Street
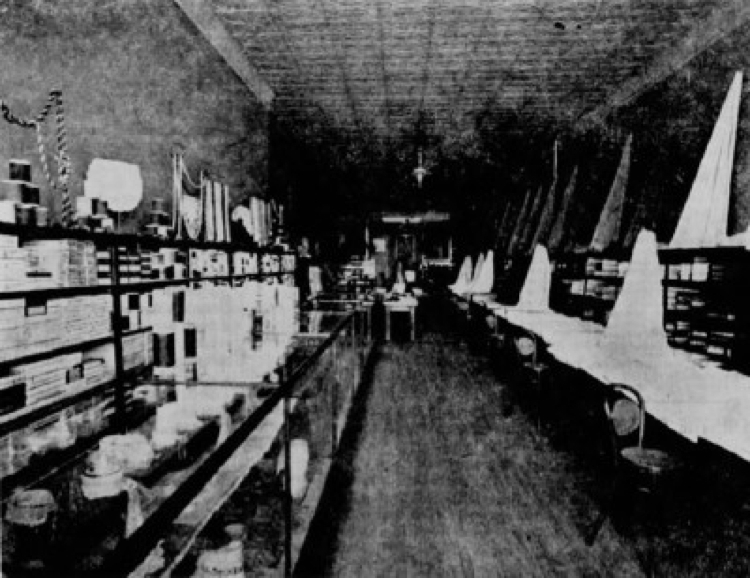 |
| 612 Front Street, 26 May 1908. Source: Brainerd Dispatch |
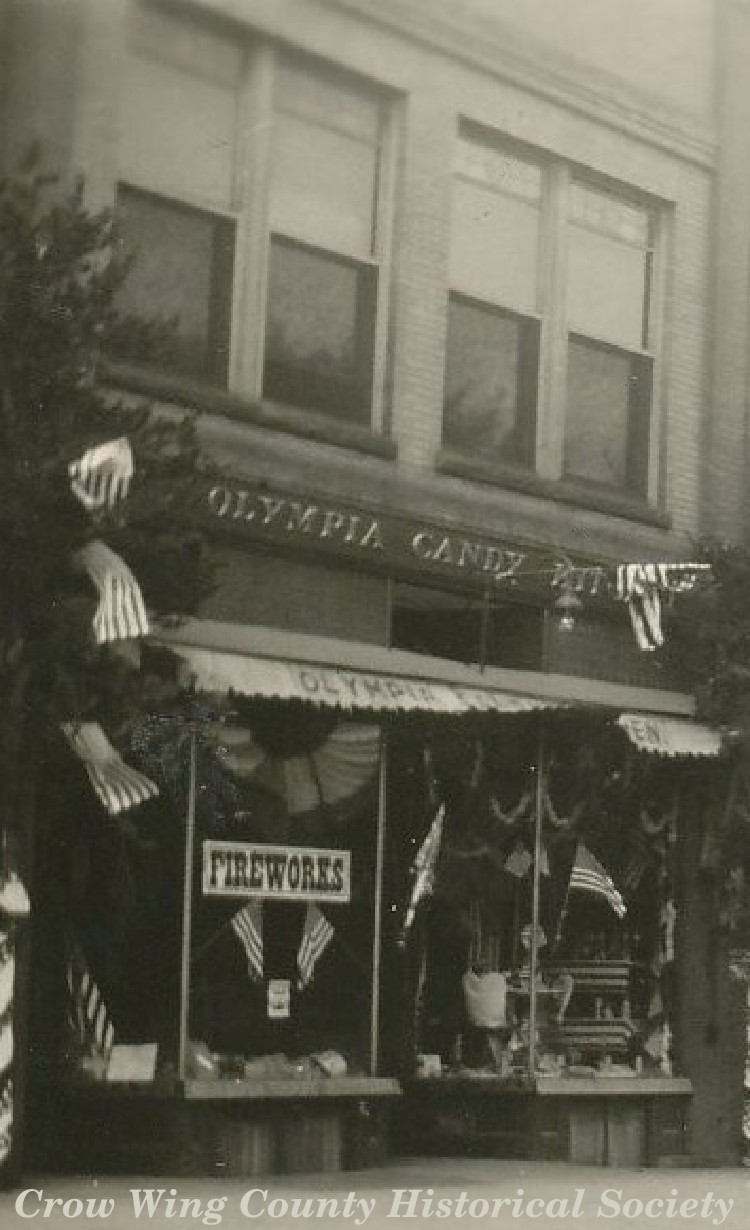 |
| 612 Front Street, 1911. Source: Crow Wing County Historical Society |
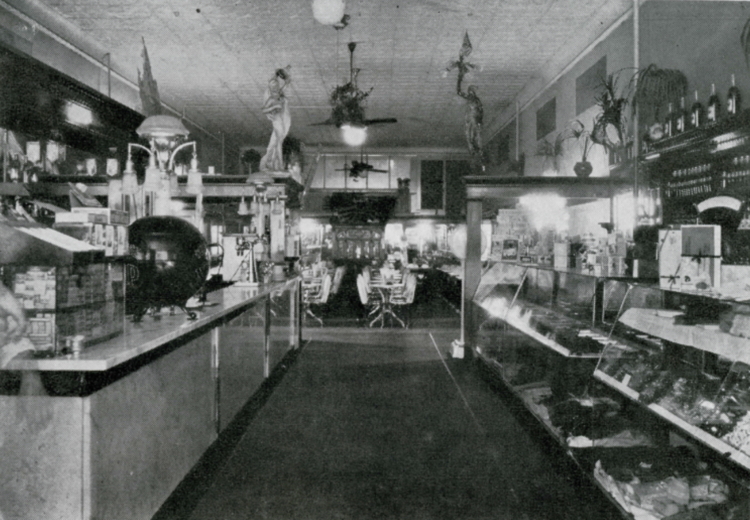 |
| 612 Front Street, 1923. Source: Brainonian |
Built in March of 1904 by Caroline Grandelmyer, it housed her millinery and dressmaking shop. Charles B. Rowley, contractor of Brainerd, built the building. He also built the Brainerd Wholesale Grocery building, the Park Opera House, the 1903 addition to the first Washington High School, the Carnegie Library, the first St. Francis Catholic School, the Central Hotel and the Juel Block. An apartment upstairs was Mrs. Grandelmyer's home until 1919 when she died. Caroline Morrison Grandelmyer was a daughter of Allan Morrison, longtime resident of old Crow Wing, for whom Morrison County was named. In the summer of 1904, H. F. Michael, leased the Grandelmyer store room and announced his intention of opening an exclusive dry goods store therein, few thought that within four years it would be one of the leading, if not the leading dry goods store, not only in Brainerd, but in Central Minnesota. On 01 September 1910, H. F. Michael moved his store to the newly built Phillips-Beare Block at 213-215 South Seventh Street. From about July 1911 to April 1927 the Grandelmyer Block housed the Olympia Candy Kitchen. In October of 1916 the Olympia purchased a new $3,600 soda fountain made and installed by Bergstedt Brothers, of St. Paul. It was about 30 feet long, the front of marble and the back of mahogany. The mirror was of plate glass 24 feet long. The inside of the fountain, consisting of a sink with hot and cold running water, draining boards and spoon trays, was of solid German silver. The grand opening of the new soda fountain was a scene of splendor, with the fountain flashing in rare marble and German silver, electric and gas light illumination, new chairs and tables, waiters busy serving the ice cream, confections and sodas for which the Olympia was famous while the local Imperial orchestra of four pieces played. In April 1927 the Olympia Candy Kitchen became the Fountain Inn at the same location. The Fountain Inn remained until a fire on 28 July 1930. In the 1950s-1960s the building housed the Winnipeg Bar.
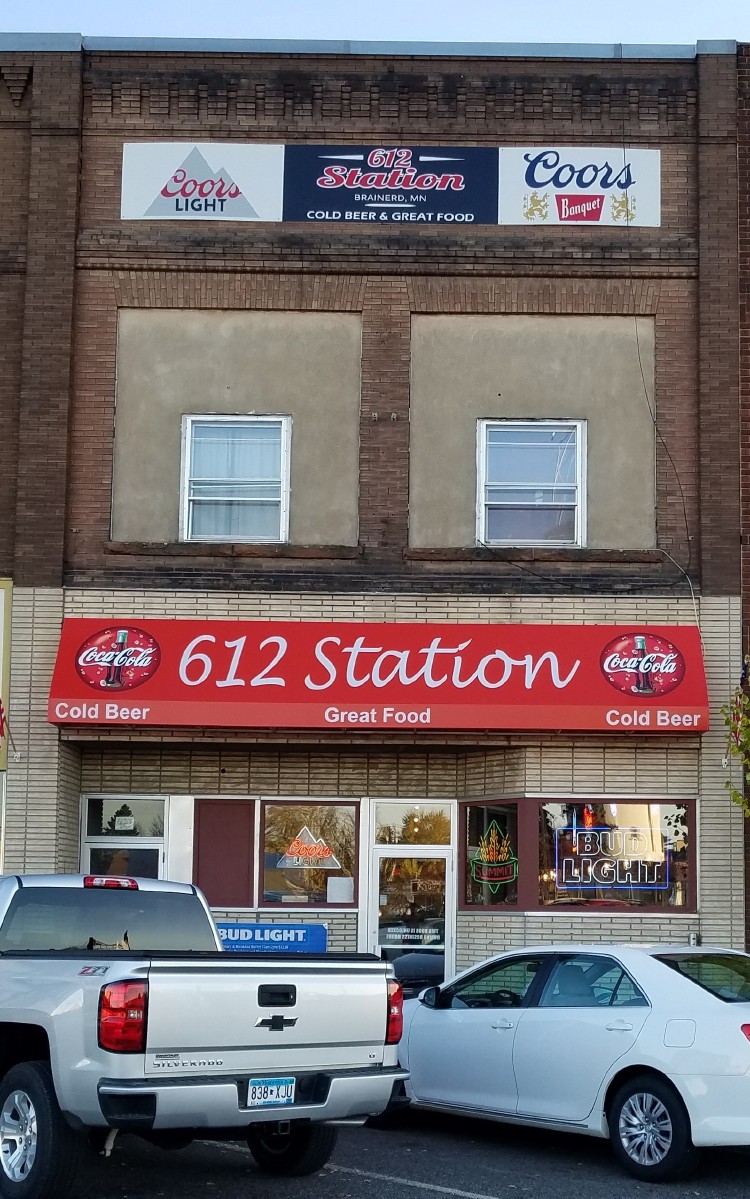 |
| 612 Front Street, 17 October 2017. Source: Carl Faust |
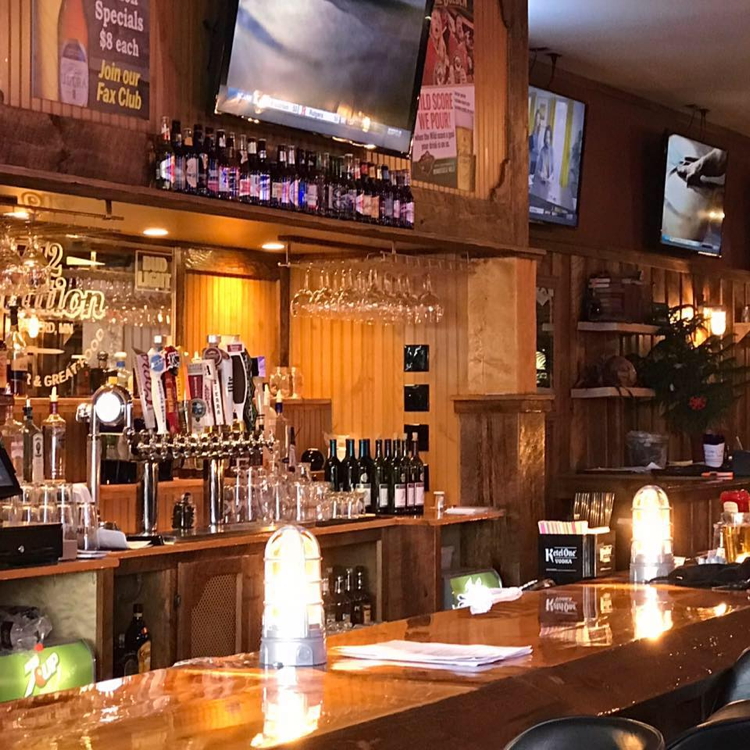 |
| 612 Front Street, 28 January 2017. Source: 612 Station |
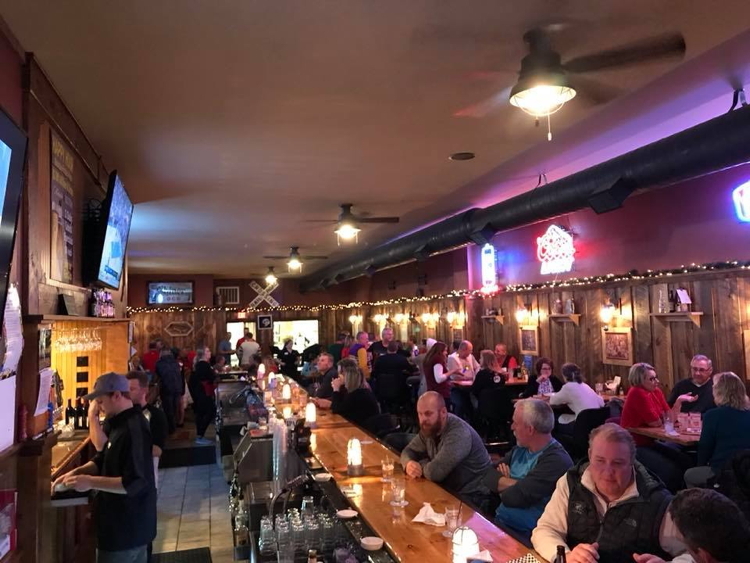 |
| 612 Front Street, 01 December 2017. Source: 612 Station |
The large second story windows overlooking Front Street have been replaced by smaller versions and, on the first story, the large storefront windows have been removed by rebuilding the front. The tin ceiling appears to be missing from inside the building.
Bar and restaurant
WALVERMAN BLOCK, 614-618 Front Street
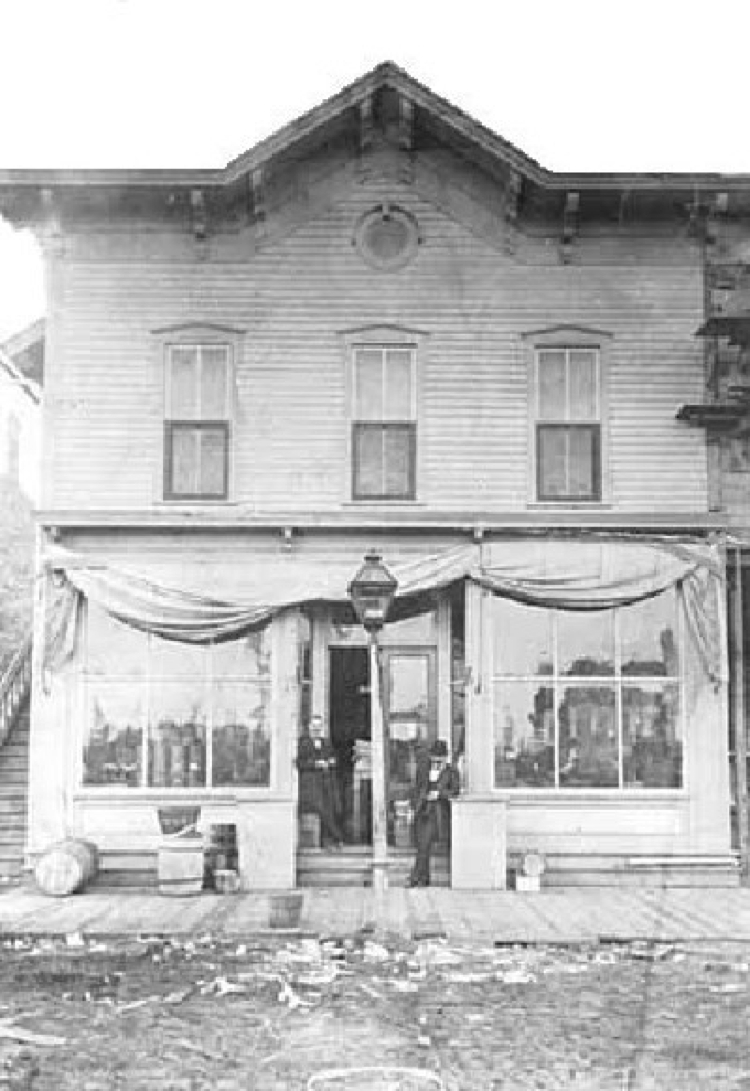 |
| 614-618 Front Street, 1880. Source: MHS |
 |
| 614-618 Front Street, ca. Unknown. Source: Crow Wing County Historical Society |
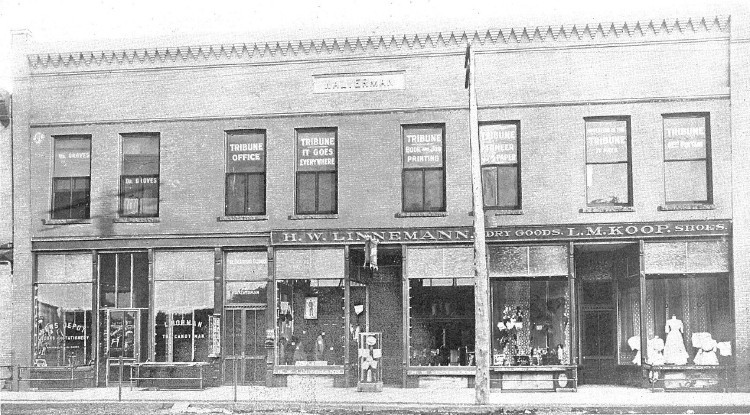 |
| 614-618 Front Street, ca. 1910. Source: Special Publication, 02 September 1910, Brainerd Tribune, A. J. Halsted, Editor and Publisher |
The first photo above shows the original single store of Joseph H. Linnemann and John Henry Koop built in October of 1880 and located at 614 Front Street; the contractors were the White Brothers (Isaac U. White and Charles B. White). In August of 1881 Linnemann and Koop enlarged their store to double its size and the address became 614-616 Front Street, the expanded section was also built by the White Brothers; the size of the enlarged building was 53x188 feet. On 25 February 1904, the double store burned down and was replaced by the Walverman Block. The building known as the Walverman Block was owned and built by Mrs. Elizabeth Koop; once again, the contractors were the White Brothers (Isaac U. White and Charles B. White). The building was built in 1904 for $19,600. In 1910 L. M. Koop Dry Goods, in 1920 Mrs. Ernest Jones Dry Goods and from 1931 to about 1951 Louis Hostager’s furniture store were located at 614. In 1931 the building also housed, on the second floor, the Brainerd Tribune, Marie Canan Photography, Edward J. Hoffmann, Cigar Manufacturer and two apartments. From about 1951 to 1980, Don’s Cafe, the Hub Cafe and Hunter’s Inn Restaurant were located at 616. These businesses were located at 618 in 1910 L. F. Hohman, confectioner, ice cream, books and stationery; 1920 F. W. Woolworth Company, 1931-1940 the Great Atlantic & Pacific Tea Company (A & P) groceries and meat.
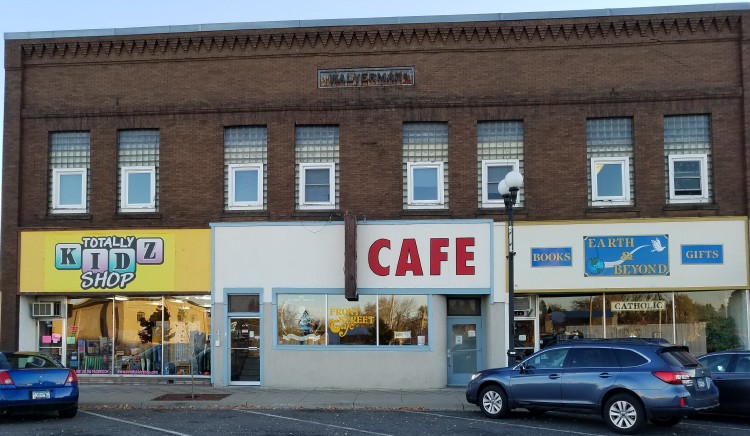 |
| 614-618 Front Street, 17 October 2017. Source: Carl Faust |
The size of the second story windows overlooking Front Street has been decreased by about half their original size and the first story storefront windows have been reconfigured on two of the businesses and on the cafe the storefront window has been decreased by half.
614 books, 616 cafe, 618 clothing
ANNA BLOCK, 620-624 Front Street, 206-212 South Seventh Street
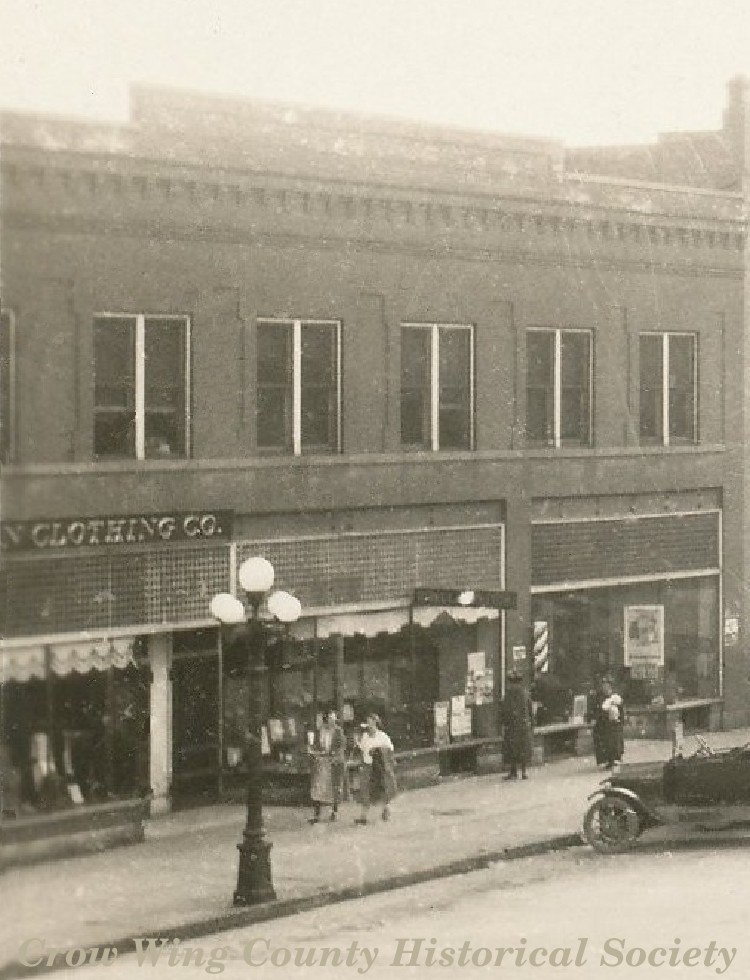 |
| 620-624 Front Street, 206-212 South 7th Street, ca. 1920s. Source: Crow Wing County Historical Society |
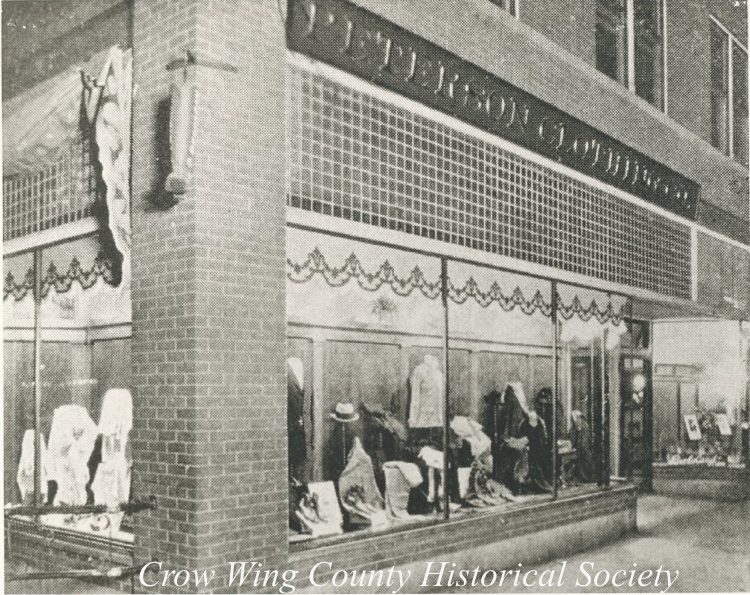 |
| 620-624 Front Street, 206-212 South 7th Street, ca. 1920s. Source: Crow Wing County Historical Society, Courtesy of the Birney Wilkins Family |
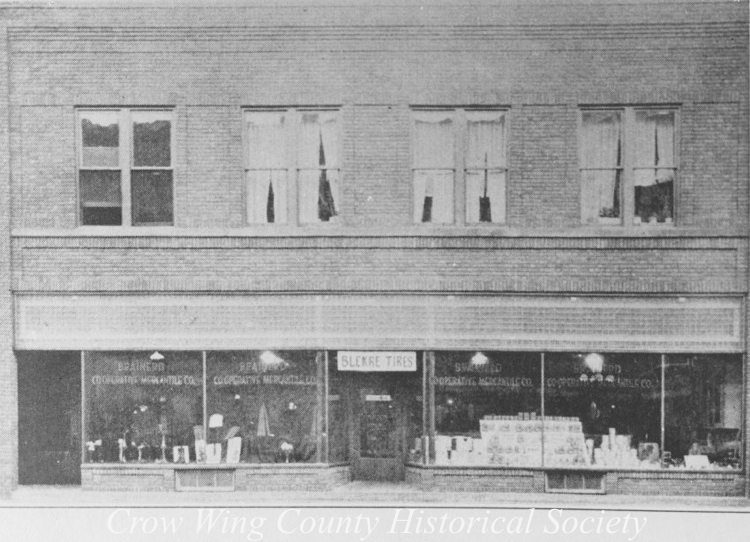 |
| 620-624 Front Street, 206-212 South 7th Street, ca. 1930s. Source: Crow Wing County Historical Society, Courtesy of the Birney Wilkins Family |
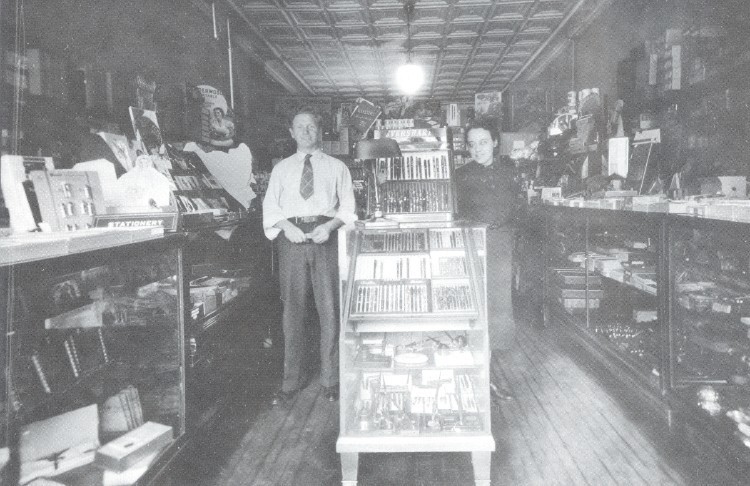 |
| 620-624 Front Street, 206-212 South Seventh Street, ca. 1939. Source: Out of the Woods |
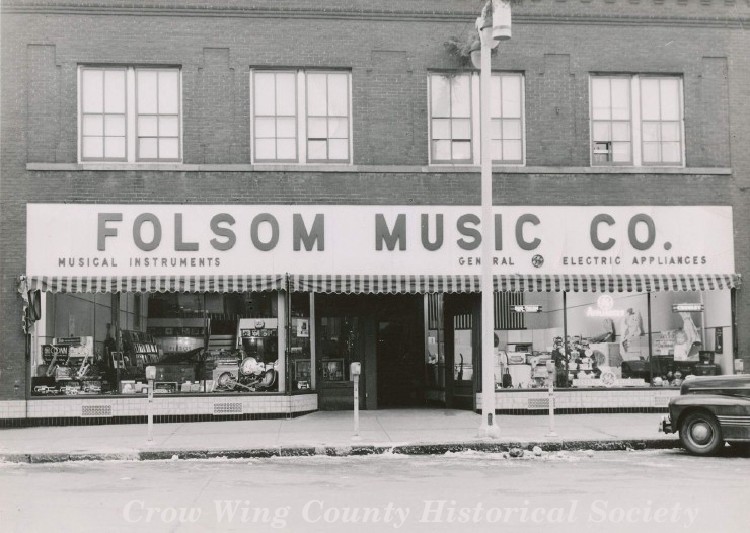 |
| 620-624 Front Street, 206-212 South 7th Street, 1947. Source: Crow Wing County Historical Society |
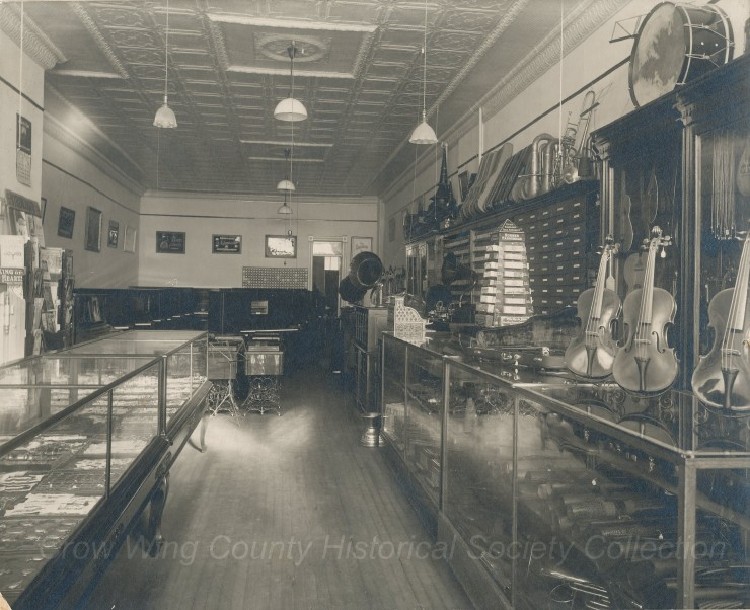 |
| 620-624 Front Street, 206-212 South 7th Street, 1918. Source: Crow Wing County Historical Society |
Built in March of 1918 by Ransford R. Wise and named after his wife, Anna, it was a brick and stucco two story business block. The building plans were drawn by contractor, Alex Nelson of Perham, who built this building as well as the Ransford Hotel. In 1920 it housed the Anderson Photography Studio. The Anna Block also extended from 206-212 on South Seventh Street. The new Red Owl Grocery Store opened to the public in this building at 210 South Seventh Street on 02 June 1923 with over 200 sales in the first two and one-half hours. The Red Owl Company was entirely a Minnesota concern and had been in business only one year, when it opened in Brainerd. The store was decorated exclusively in white and customers entered through a turnstile, making their own selections from easily accessible merchandise. Several clerks were always on hand to assist if patrons so desired; as each customer passed the cashier’s desk on leaving, their merchandise was wrapped and paid for. The Brainerd Office Supply, managed by Carl W. Anderson, was located at 208 South Seventh Street in 1932. Begun by Walter Folsom in 1898, Folsom Music Company was housed in this building, at 212 South Seventh Street, in the 1950s-1960s. Peterson’s Men’s Clothing Store was located in this building at the corner of Front and South Seventh Streets sometime during the 1920s. On 05 January 1924, five businesses were ruined and ten families were displaced as fire caused about $50,000 in damage to the Anna Block. Sometime after 1931 and before 1949 the Brainerd Cooperative Mercantile Company occupied all of the space on Front Street. On 21 October 1991, eight businesses were ruined and more than 30 people were left without homes as fire destroyed the block. Damage from this fire was estimated at over $1 million, according to its owner. The fire was determined to have been caused by arson.
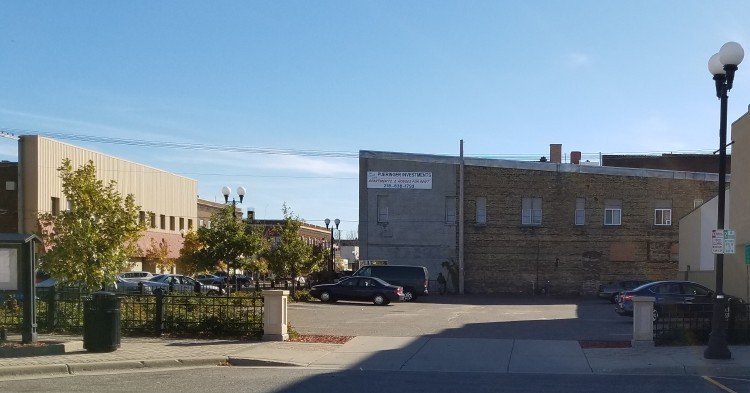 |
| 620-624 Front Street, 206-212 South 7th Street, 16 October 2017. Source: Carl Faust |
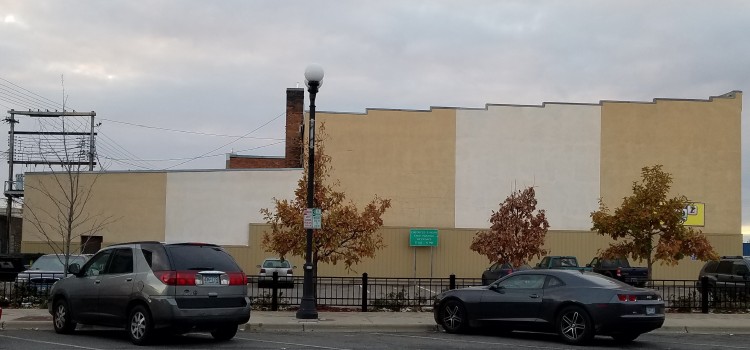 |
| 620-624 Front Street, 206-212 South 7th Street, 29 October 2017. Source: Carl Faust |
Parking lot
CULLEN BLOCK, 702 Front Street
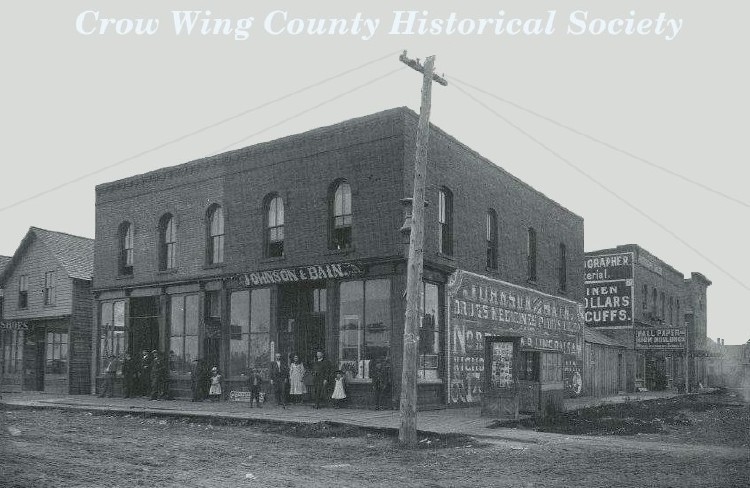 |
| 702 Front Street, ca. 1890. Source: Crow Wing County Historical Society |
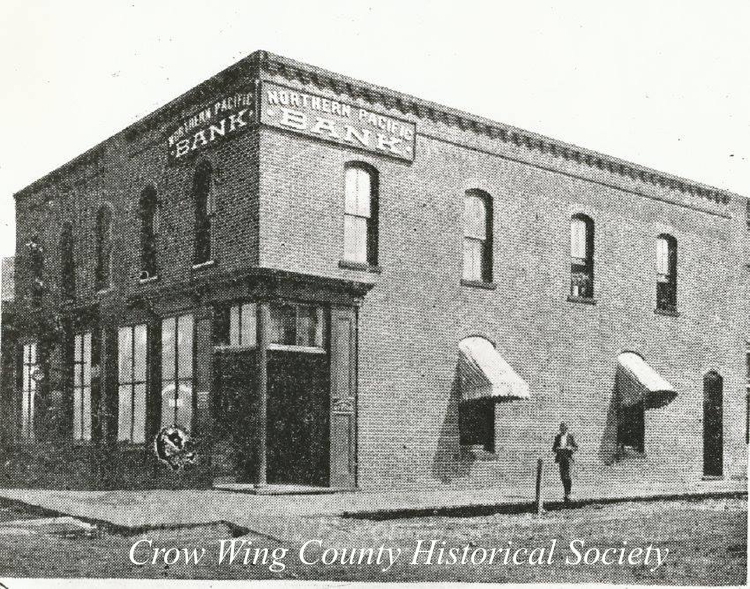 |
| 702 Front Street, ca. 1893. Source: Crow Wing County Historical Society |
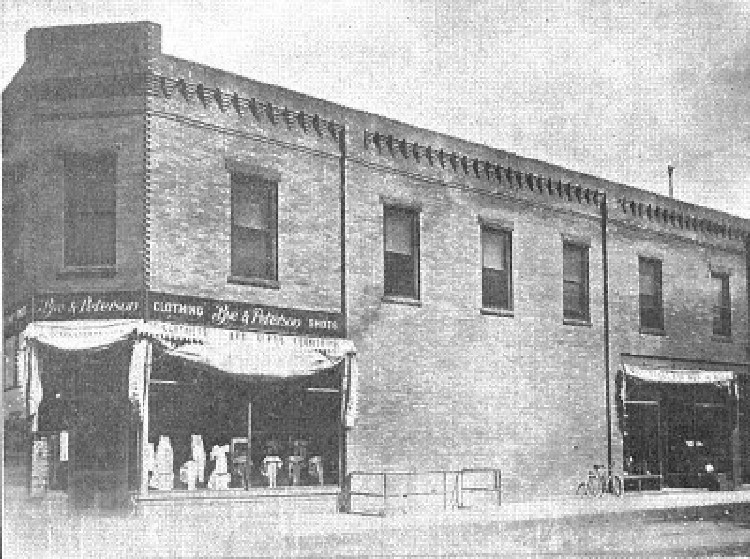 |
| 702 Front Street, ca. 1910. Source: Special Publication, 02 September 1910, Brainerd Tribune, A. J. Halsted, Editor and Publisher |
The first image shows the Johnson & Bain Drug Store located on the southeast corner of Front and Seventh Streets. The building housed, left to right on Front Street in 1888: Shoes; Samuel Walker & Son, butcher; Richard Parker, dry goods & Elizabeth Parker, confectionery and fruit; and the Johnson & Bain Drug Store. Charles D. Johnson and Wallace Bain owned and operated the drug store. In May of 1893 this building was occupied by the Northern Pacific Bank and in 1906 by the Citizens State Bank; the portion of the brick building on the left was owned and occupied by Richard Parker as a dry goods store in 1905. The frame building to the left, in 1905, was occupied by A. P. Reymond as a jewelry store. The frame building behind the drug store was occupied by A. F. Sorenson as a jewelry store in 1905. On 22 January 1907 a fire destroyed the building at the corner of Front and Seventh Streets. Shortly after the fire, Richard Parker built what eventually became the Murphy’s Dry Goods Store on Front Street. The Cullen Block was built by James Cullen likely sometime between 1907-1910. It has housed a number of businesses during its lifetime; the John M. Bye & Olaf A. Peterson clothing store in 1910, the Northwestern Telephone Exchange Company in 1910, Northwestern Bell Telephone in 1931 and Security Loan & Thrift in 1959.
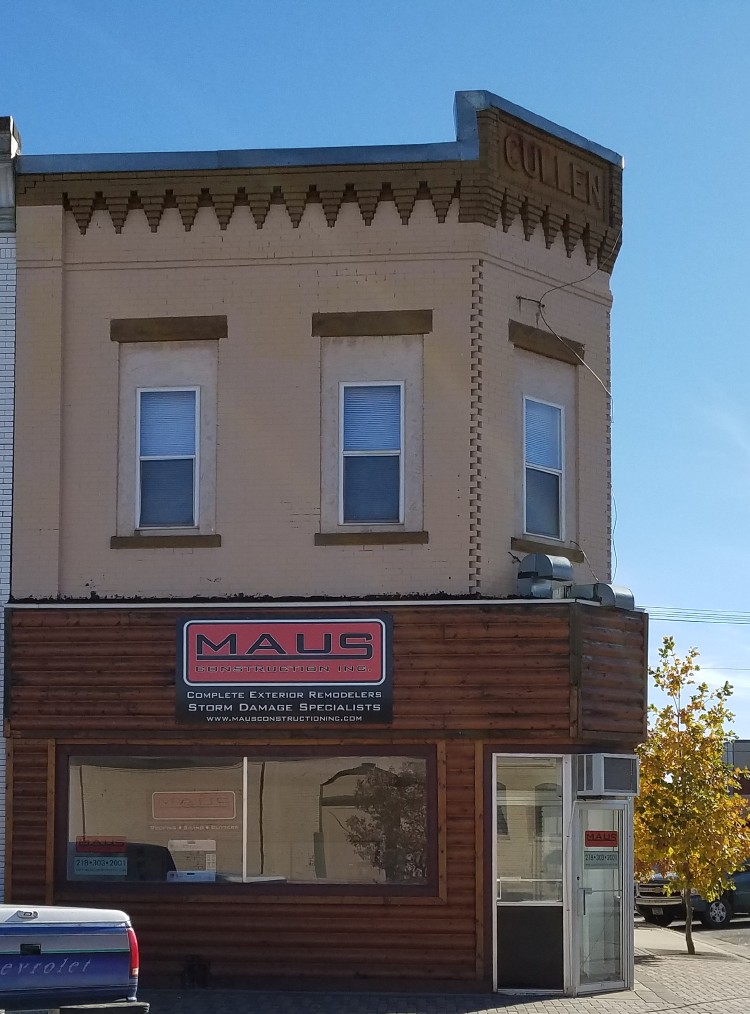 |
| 702 Front Street, 16 October 2017. Source: Carl Faust |
 |
| 702 Front Street, 29 October 2017. Source: Carl Faust |
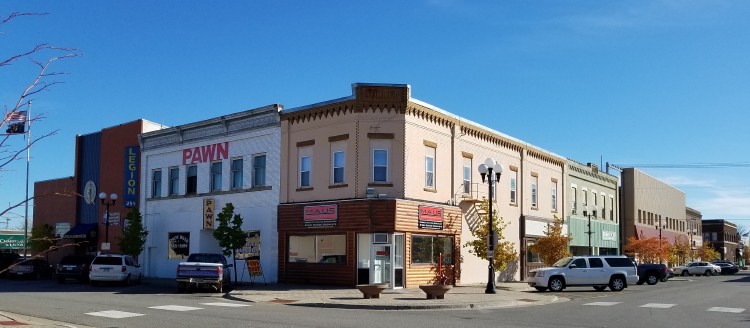 |
| 702 Front Street, 29 October 2017. Source: Carl Faust |
Some sort of hideous half-log siding has been stuck on the Front and Laurel Streets sections of this building, which has absolutely nothing to do with this BRICK building! The original bricks have been painted and the large storefront windows overlooking Front and Laurel Streets have been reduced by half.
Construction company on Front and Laurel Streets, vapor cigarettes on South 7th Street
MURPHY’S DRY GOODS STORE, 704 Front Street
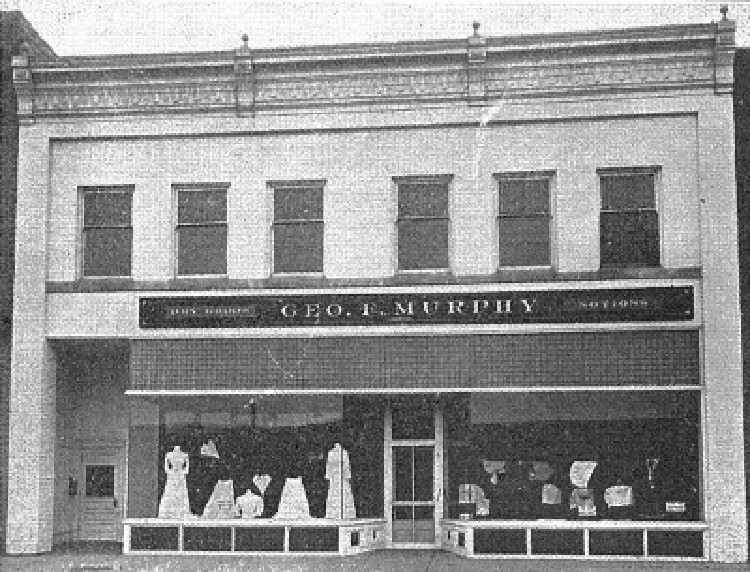 |
| 704 Front Street, ca. 1910. Source: Special Publication, 02 September 1910, Brainerd Tribune, A. J. Halsted, Editor and Publisher |
This building was first owned by Richard Parker and was built for him of white enameled brick by local contractors, the White Brothers (Isaac U. White & Charles B. White), about 1909. Located on the second floor was a beautiful seven-room apartment occupied by the owners of the building. In March of 1914 the building was purchased by George F. Murphy and Murphy’s Dry Goods Store was operated by George and his wife Rosa Koop Murphy for over fifty years.
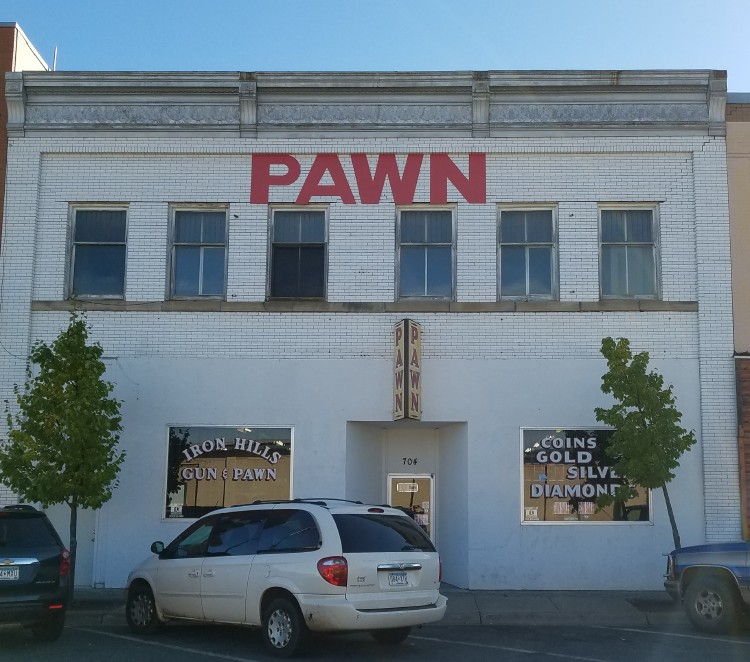 |
| 704 Front Street, 16 October 2017. Source: Carl Faust |
This once beautiful 108 year old WHITE ENAMELED BRICK building is in dire need of some tender, loving renovation! The large storefront windows in the first story have been reduced to less than half their original size.
Pawn shop
PALACE THEATRE, 708 Front Street
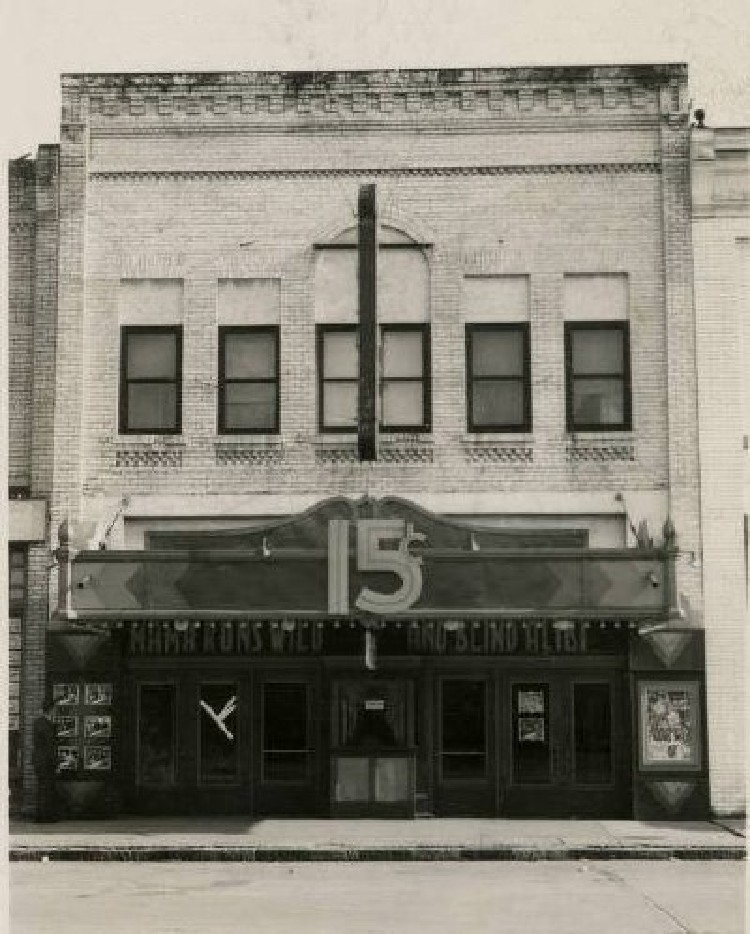 |
| 708 Front Street, ca. 1938. Source: Minnesota Digital Library |
This building housed Dennis B. Mahoney’s Bakery in 1896, the W. J. Wedell Bakery in 1903, the Johnson Brothers Bakery in 1910 and the Anderson and Engbretson Bakery in 1910. In 1931 the facade was updated and it became the Palace Theatre, accommodating 475 patrons. The Carl Sidney Hanson American Legion Post 255 was organized on 26 September 1919 at a meeting held in Harrison Sherwood's law office in the First National Bank building with Milton M. Mahlum as temporary chairman and Richard M. Johnson, secretary. Twenty-nine World War I veterans signed the application for a charter, which was approved in October of 1919; however, it was not until 1924 that a permanent charter was received. Meetings were held in various locations throughout the city until sometime in 1943, when the Post purchased the former Palace Theatre and by 04 November 1944 the club welcomed the returning World War II veterans as members. Legion membership was 172 in 1920, 285 in 1945, 903 in 1946 and 1109 by the close of 1970.
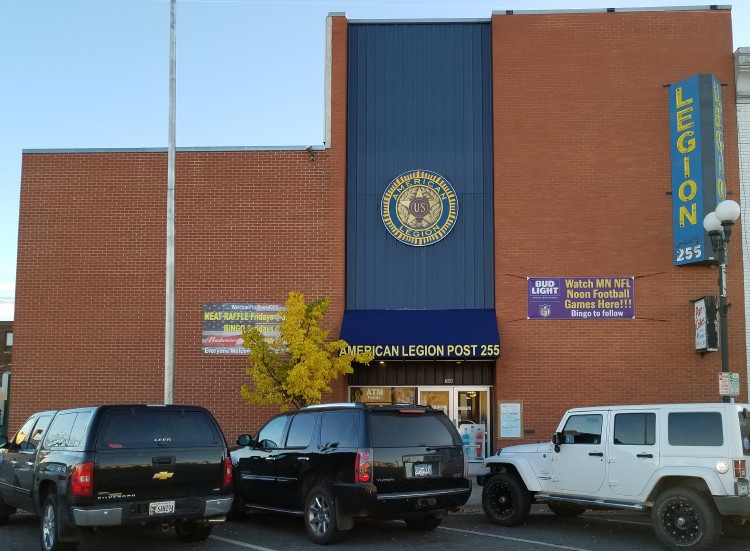 |
| 708 Front Street, 17 October 2017. Source: Carl Faust |
The original facade of this building, since it was built sometime in the 1890s, has been completely erased.
American Legion Club
HAROLD CLEANERS, 716 Front Street
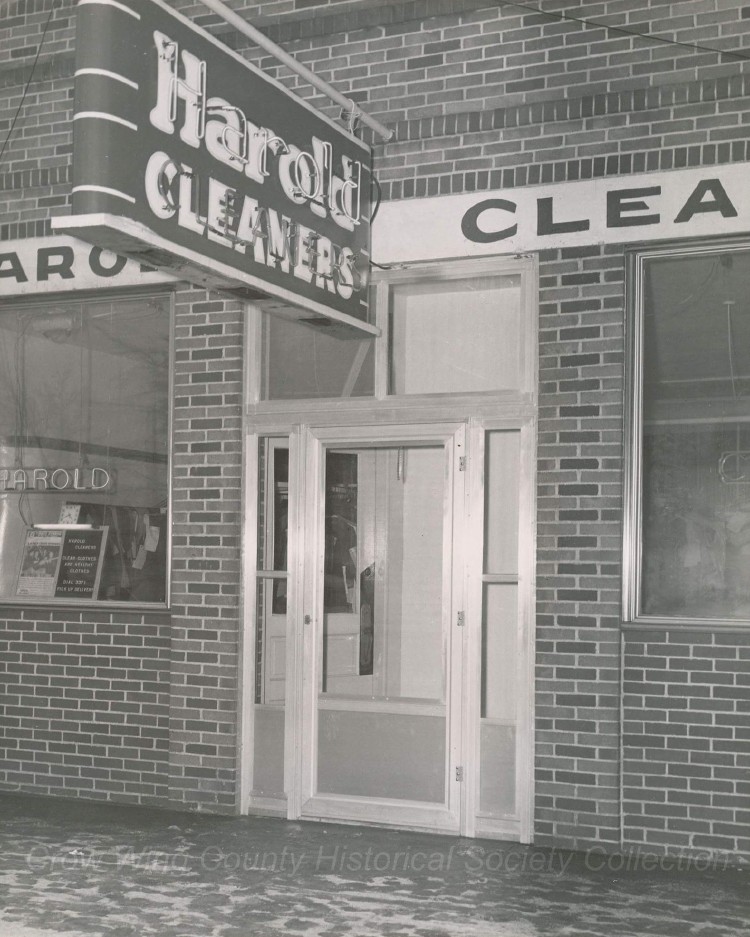 |
| 716 Front Street, ca. 1960s. Source: Unknown |
In 1939 this was Hickman Cleaners. Owned and operated by Harold Reier and his wife Irene from about 1949 to 1973.
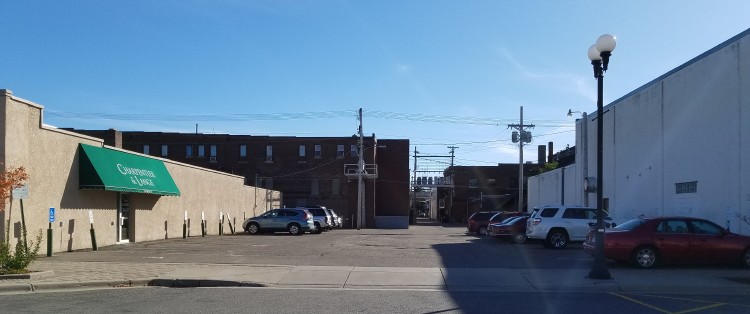 |
| 716 Front Street, 16 October 2017. Source: Carl Faust |
Parking lot
NORTHERN PACIFIC FREIGHT DEPOT, 717 Front Street
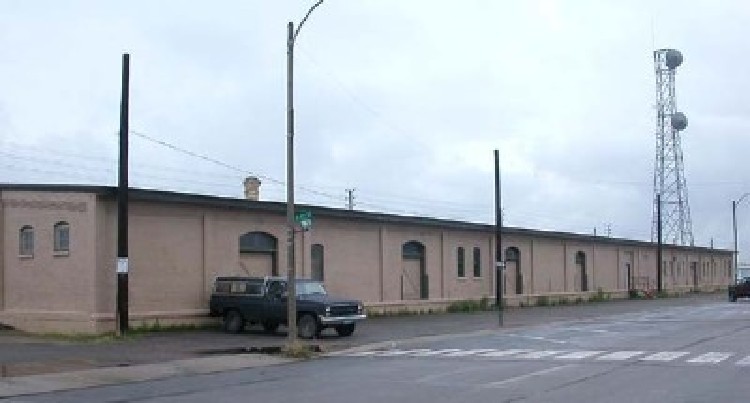 |
| 717 Front Street, ca. 2003. Source: Northern Pacific Railway Historical Association |
Built by the Northern Pacific Railroad in 1902, it is a solid brick, fireproof warehouse, 300 feet long and 50 feet wide. On 17 November 1902, freight agent, G. W. Mosler, and his office force moved into the new building.
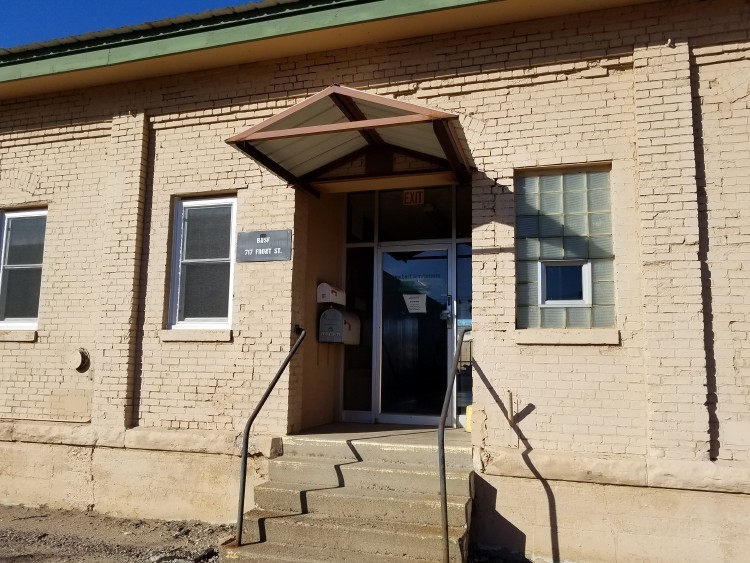 |
| 717 Front Street, 16 October 2017. Source: Carl Faust |
 |
| 717 Front Street, 16 October 2017. Source: Carl Faust |
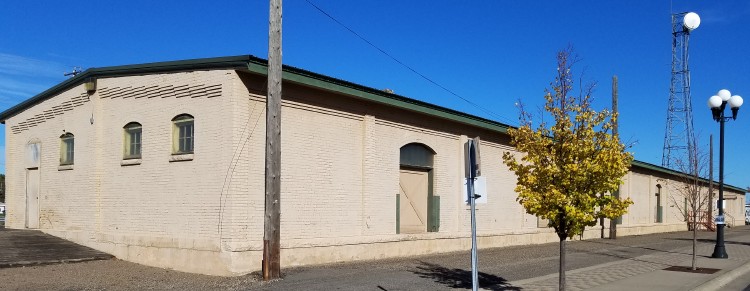 |
| 717 Front Street, 16 October 2017. Source: Carl Faust |
Some of the original windows have been replaced; thankfully, many remain.
Unknown
NORTHERN PACIFIC CREDIT UNION, 718 Front Street
THEN:
This building once housed the State Employment Office in the 1950s and the Northern Pacific Credit Union in the 1960s and 1970s, before it moved to its current location and became known as the BN Credit Union.
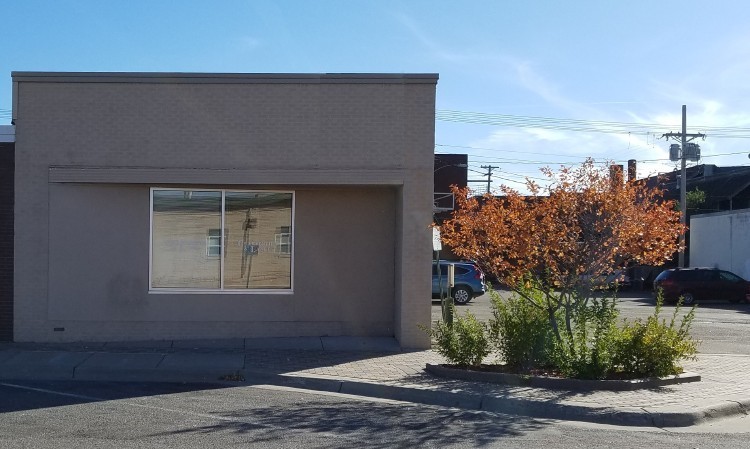 |
| 718 Front Street, 16 October 2017. Source: Carl Faust |
The large windows and door that once occupied the front of the brick building are now closed up and the window has been considerably reduced in size.
Law offices
LOSEY & DEAN UNDERTAKERS, 720 Front Street
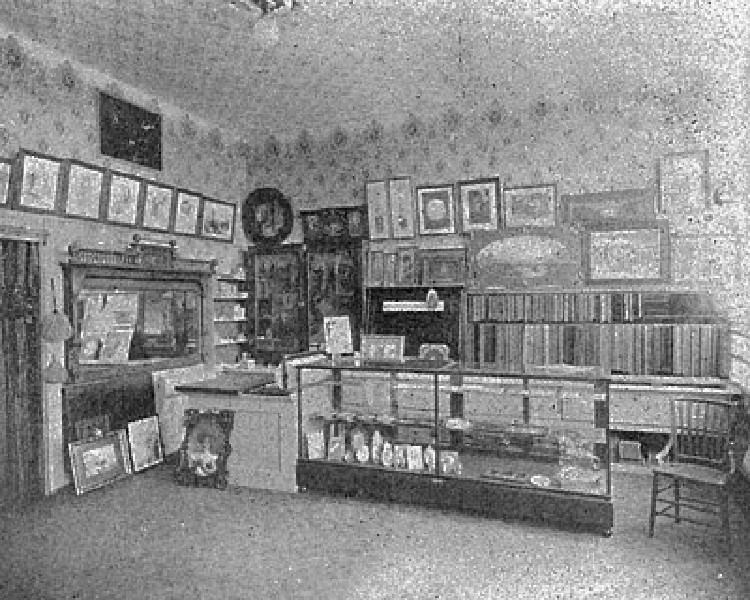 |
| 720 Front Street, ca. 1910. Source: Special Publication, 02 September 1910, Brainerd Tribune, A. J. Halsted, Editor and Publisher |
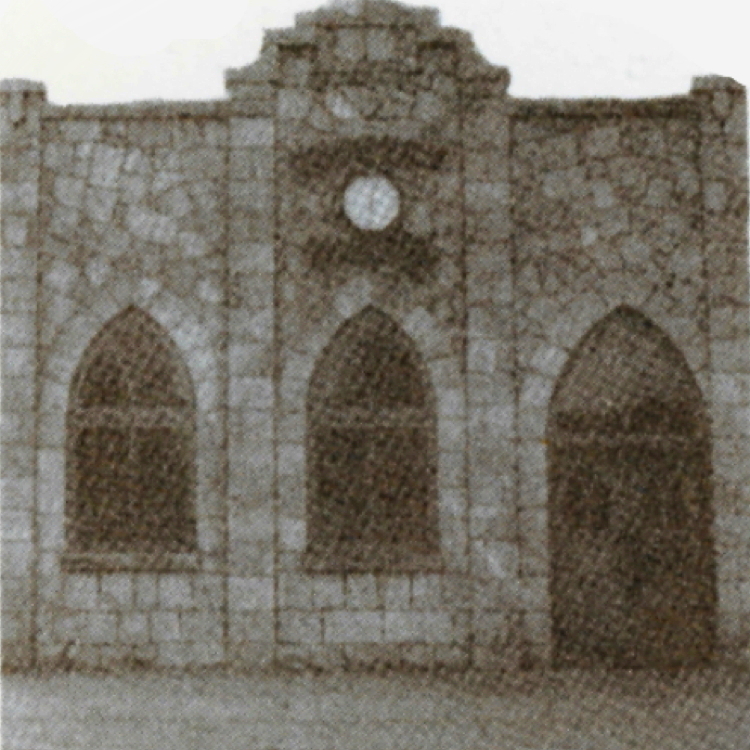 |
| 720 Front Street, 1941. Source: Brainonian |
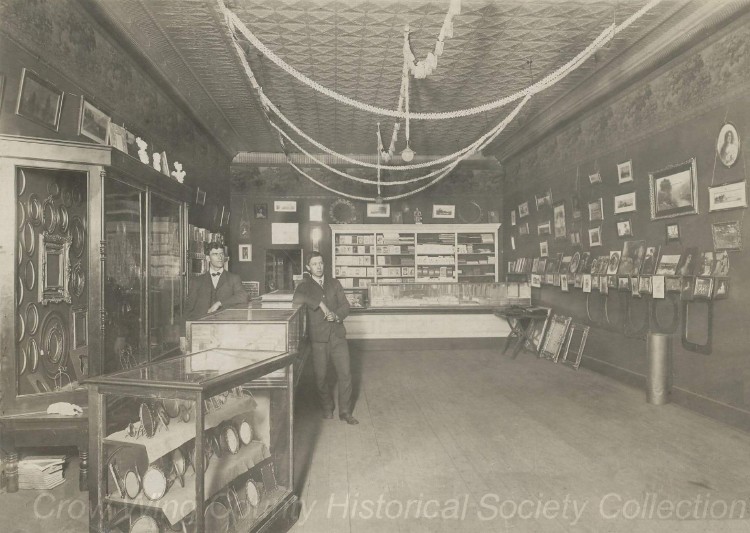 |
| 720 Front Street, ca. 1915. Source: Crow Wing County Historical Society |
Losey & Dean were in the undertaking business from 1882 to 1914. H. C. Miller, of Brainerd, erected their new building on Front Street in 1888. The firm grew to be the largest in their lines in the city and at various times absorbed three other firms in similar lines. In addition to providing embalming services and funerals, if requested, Losey & Dean also provided cut flowers. They added a line of pictures and provided framing services. In October 1907, Dan E. Whitney joined the firm as the licensed embalmer and in January of 1914, he purchased the business. Whitney’s front sales room measured 16x23 feet, provided space for displaying pictures with the best lighting calculated to display to advantage his many other art treasures. The ceiling was of cream, the walls of tan Beaver board with strips of brown. The chapel and another display room were located in the center of the building, with his workshop in the rear. Steam heat was furnished by the Brainerd Model Laundry in 1915. Whitney died in 1954 and his business was purchased by John A. Nelson, becoming the Nelson Funeral Chapel. In 1956 Hector Hoenig moved to Mandan, North Dakota; Thomas Doran purchased the Hoenig Funeral Chapel and renamed it the Doran Funeral Home. In 1960 John Nelson and Thomas Doran combined their two funeral homes and became the Nelson-Doran Funeral Home, moving to northeast Brainerd.
 |
| 200 South 8th Street, 04 December 2017. Source: Carl Faust |
Current address, 200 South Eighth Street
Offices, abstracts and titles
STANDARD OIL BULK STATION, 801 Front Street
THEN:
The Standard Oil Company, on July 15, 1917, opened its new filling station at the company warehouse on the northeast corner of Broadway [South Eighth] and Front street. The price per gallon was 21.9 cents. The tank had a capacity of ten barrels and the pump was located thirty feet north of Front; it was a curb pump with room for two machines at a time. By 1919 the business, under Felix Graham, grew from one big storage tank to dozens, from a mule delivery to a big motor truck and from a few customers to thousands.
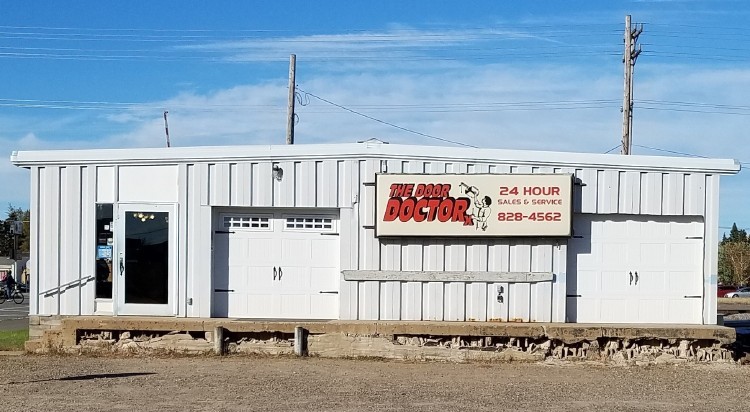 |
| 801 Front Street, 16 October 2017. Source: Carl Faust |
Garage doors
BRAINERD FRUIT COMPANY, 809 Front Street
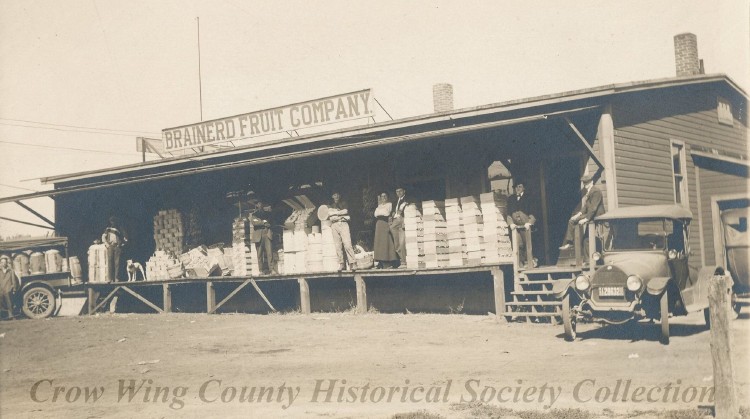 |
| 809 Front Street, ca. 1920s. Source: Crow Wing County Historical Society |
The Brainerd Fruit Company acquired the Brainerd Produce Company warehouse on Front Street on 28 October 1915. The warehouse had a full basement with a high ceiling and measured 40x60 feet. The basement offered storage for five railroad carloads of apples. A freight elevator was installed. On the main floor the office was partitioned off and occupied floor space 15x20 feet. The banana section took up 10x14 feet. A platform was built on the track side, permitting the easy handling of supplies and the new location did away with drayage costs from the Northern Pacific Freight Depot.
NOW:
Vacant lot
NORTHERN PACIFIC HOTEL, 814 Front Street
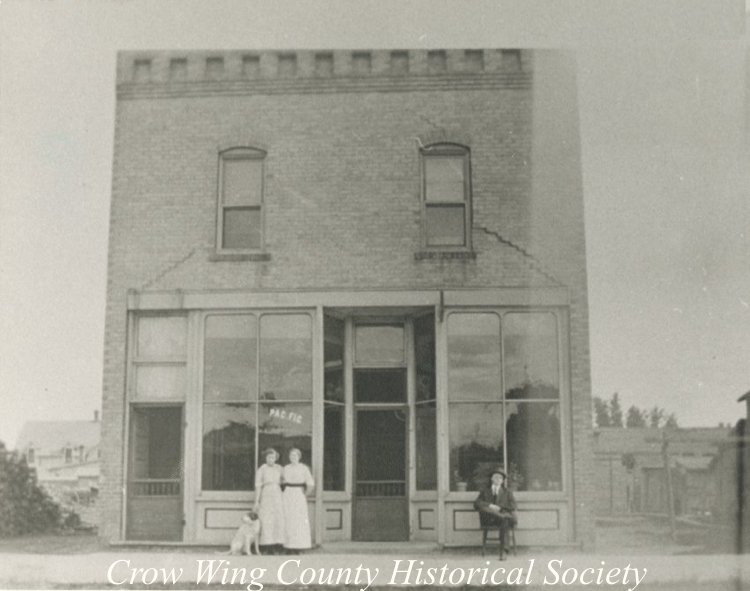 |
| 814 Front Street, ca. 1900. Source: Crow Wing County Historical Society, Courtesy Birney Wilkins Family |
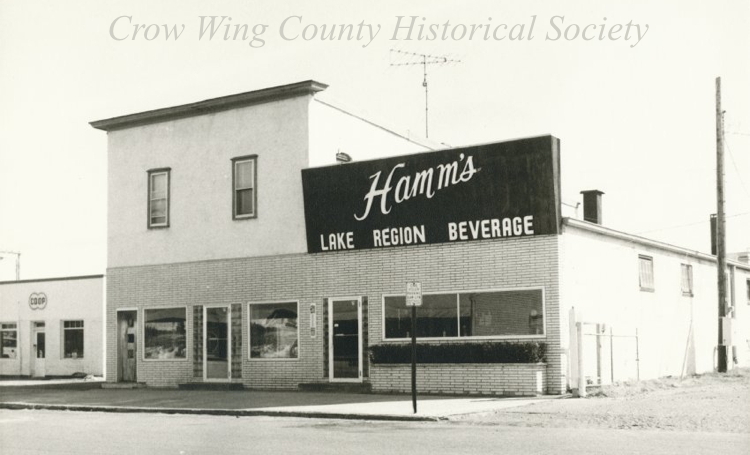 |
| 814 Front Street, ca. 1950s. Source: Crow Wing County Historical Society, Courtesy Birney Wilkins Family |
It is not known by whom or exactly when this hotel was built, however, it is thought this building was built sometime in the early 1880s. In 1883 the building was owned by J. H. Koop.
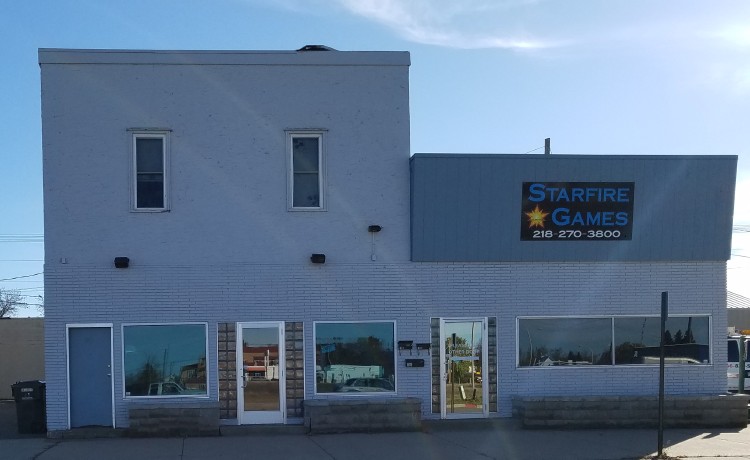 |
| 814 Front Street, 16 October 2017. Source: Carl Faust |
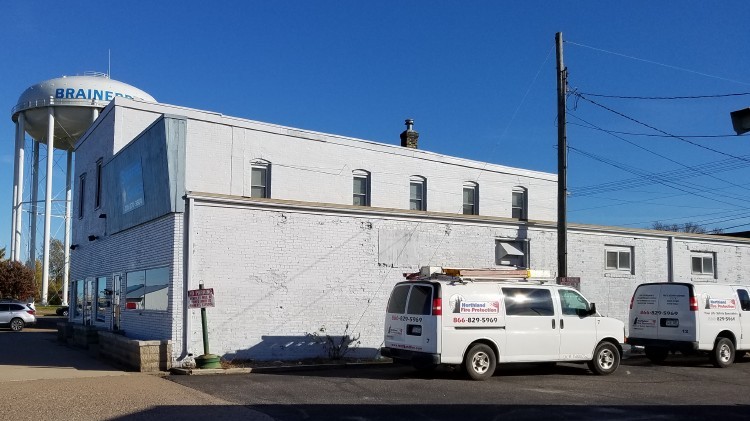 |
| 814 Front Street, 16 October 2017. Source: Carl Faust |
Games
THEN:
This location was once occupied by Lorraine’s Cafe in the 1940s and the C & L Cafe, operated by Doris Crabb in the 1950s.
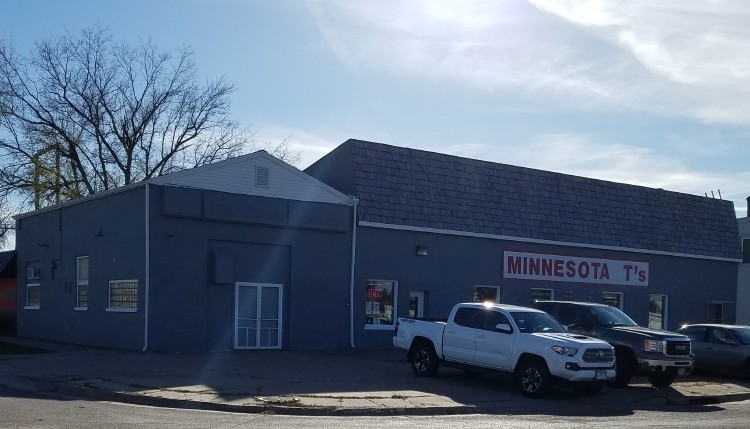 |
| 820 Front Street, 16 October 2017. Source: Carl Faust |
T-shirts
CROW WING COUNTY CENTRAL SERVICES, 202 Laurel Street
THEN:
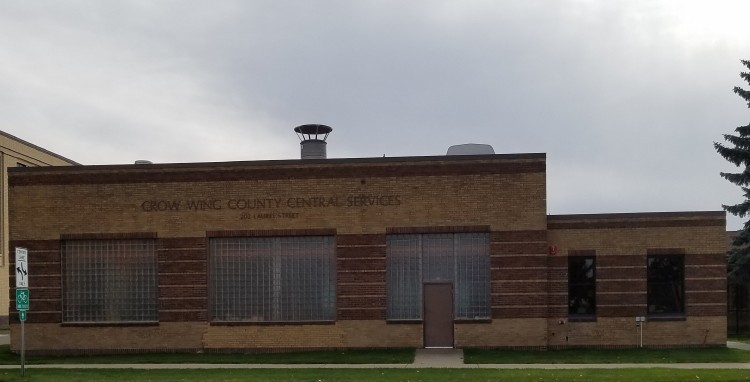 |
| 202 Laurel Street, 15 October 2017. Source: Carl Faust |
Same
CROW WING COUNTY COMMUNITY SERVICES BUILDING, 204 Laurel Street
THEN:
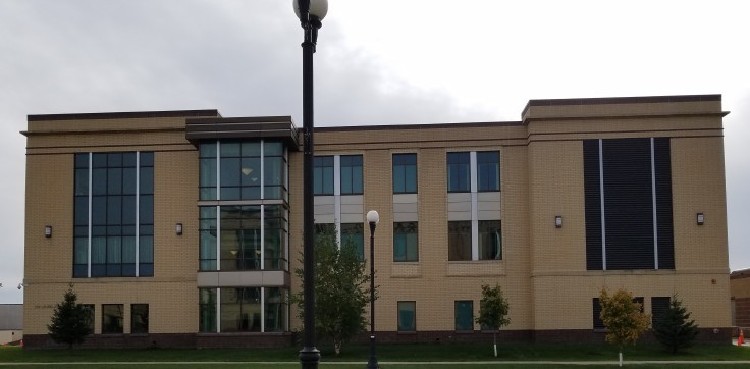 |
| 204 Laurel Street, 15 October 2017. Source: Carl Faust |
Same
CROW WING COUNTY JUDICIAL CENTER, 213 Laurel Street
THEN:
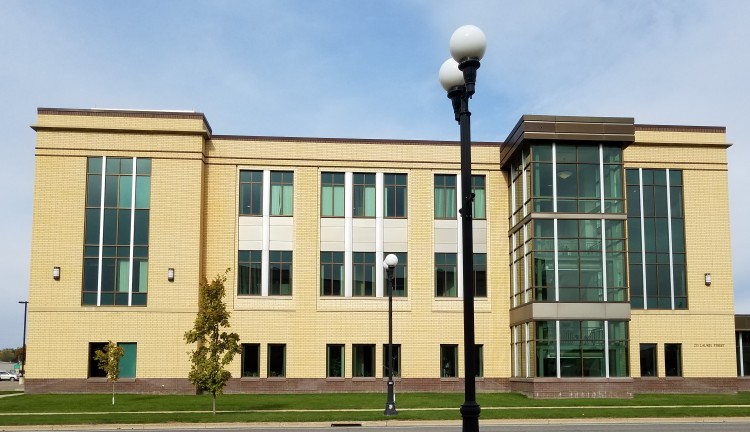 |
| 213 Laurel Street, 15 October 2017. Source: Carl Faust |
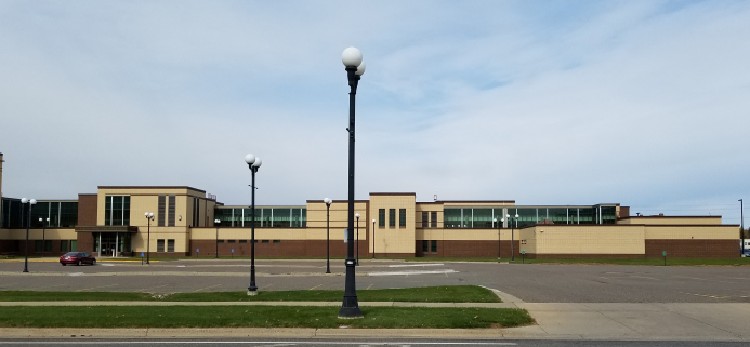 |
| 213 Laurel Street, 15 October 2017. Source: Carl Faust |
Same
BRAINERD CLEANERS & LAUNDRY, 214 Laurel Street
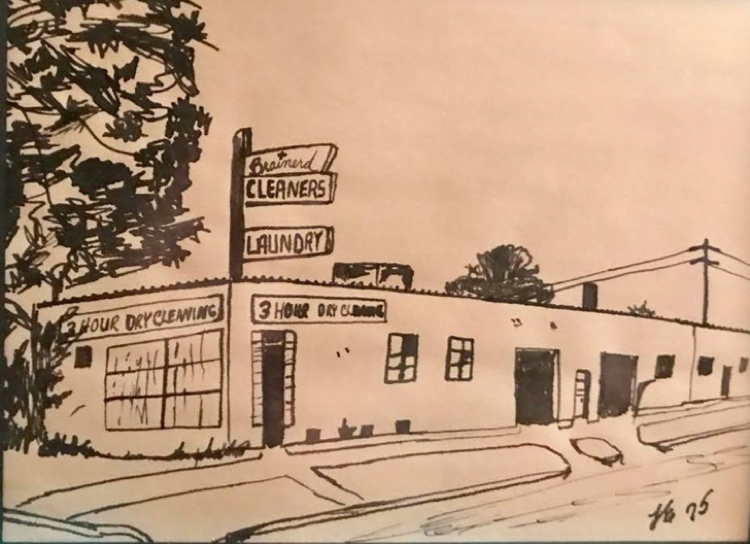 |
| 214 Laurel Street, 1975. Source: Linda Olsen Engel |
According to the Brainerd City Directories, in 1949 this was the Holmes Laundry; in 1951 it was the Olsen Brothers Laundry; from 1953 to 1956, it was the Holmes Laundry, and in 1959 it was the Brainerd Cleaners & Laundry owned by Gerhard L. Olsen.
NOW:
Unknown
CROW WING COUNTY LAW ENFORCEMENT CENTER, 304 Laurel Street
THEN:
Built jointly by Crow Wing County and the City of Brainerd in 1978-1979, the building housed both the Crow Wing County Jail as well as the Brainerd City Jail. It is now undergoing renovation and remodeling.
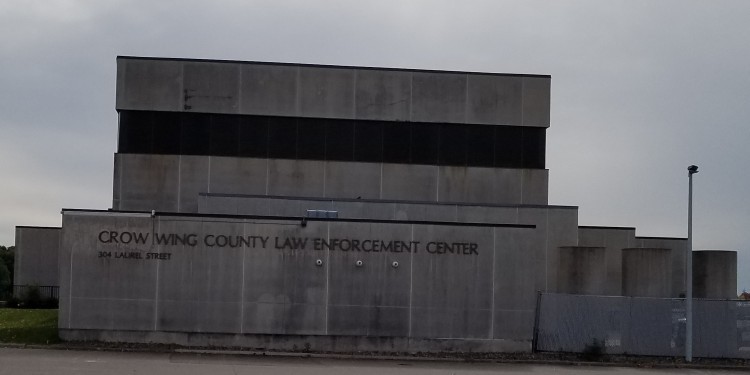 |
| 304 Laurel Street, 15 October 2017. Source: Carl Faust |
County sheriff’s office, 911 Dispatch Center
CROW WING COUNTY JAIL & SHERIFF’S RESIDENCE, 320 Laurel Street
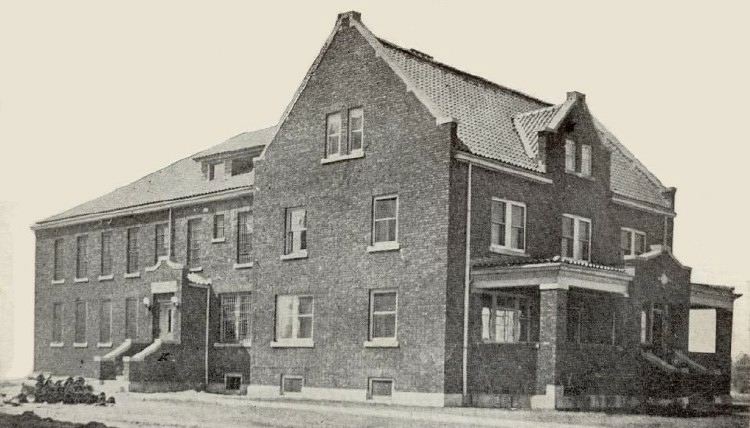 |
| 320 Laurel Street, ca. 1922. Source: Postcard |
This was the second Crow Wing County Jail & Sheriff’s residence and was built in February 1916; Alden & Harris, architects of St. Paul, prepared the plans and specifications for the new county jail and sheriff’s residence. They supervised the construction of the building costing approximately $28,000. Twenty jail cells were included in the 50x100 feet, two story high structure; it was built of Twin City mat brick topped with a tile roof. The sheriff’s residence was enclosed within the building. H. J. Frandsen of St. Paul was the general contractor, Slipp-Gruenhagen Company of Brainerd did the plumbing, heating and lighting. The Diebold Safe & Lock Company of St. Paul did the cell work. The building was completed in July of 1917. The historical society was organized in December of 1927 and it moved to this location in the spring of 1982. The building was added to the National Register of Historic Places in 1980.
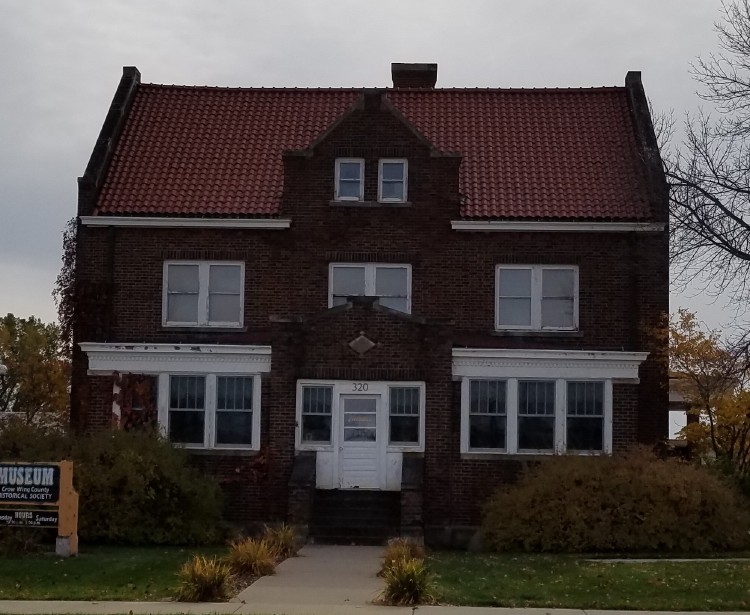 |
| 320 Laurel Street, 15 October 2017. Source: Carl Faust |
The front porch has been enclosed.
Historical museum
HISTORIC CROW WING COUNTY COURT HOUSE, 326 Laurel Street
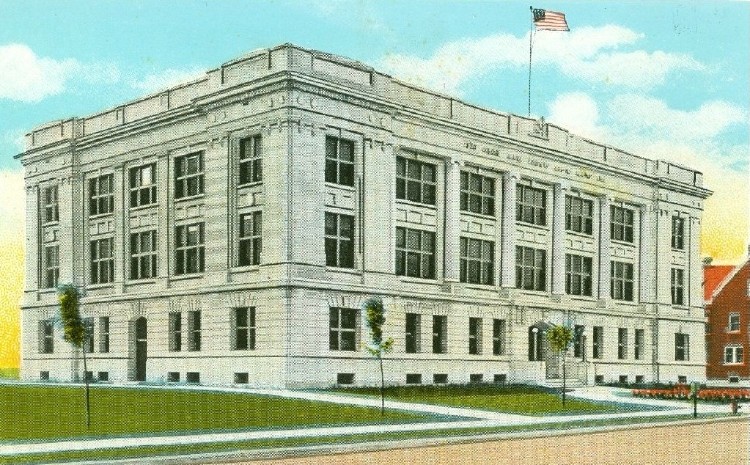 |
| 326 Laurel Street, ca. 1920. Source: Postcard |
This was the second Crow Wing County Court House, the first was built in 1882 at the southeast corner of Kingwood and North Fourth Streets and is currently an apartment building. The second court house was built in 1919-1920 for approximately $280,000. Alden & Harris, St. Paul architects, drew the plans for the building. The Minneapolis firm of J. & W. A. Elliott Co., were the general contractors. No wood of any kind was used in the building, except for a few window casings. The doors and all interior trim were metal and a black enamel crow decorated all the door knobs. Two bronze tablets were placed on either side of the entrance corridor, one bearing the names of the county officers and the other bearing the inscription: “In Honor and Memory of Those Who Served in the Defense of Our Country.” The building was formally accepted in July of 1921. This building is a classic Beaux Arts building, typical of the first quarter of the 20th century. It is built of smooth-cut gray stone and stands 130x90 feet. Above a high rough-cut stone basement or first floor, piers and columns reach two stories to the cornice. The interior has polished marble floors and walls, and a marble balconied rotunda. A colored glass skylight dominates the interior dome, from which a fine brass electrolier with white glass fittings hangs above wide stairways. This building was added to the National Register of Historic Places in 1980.
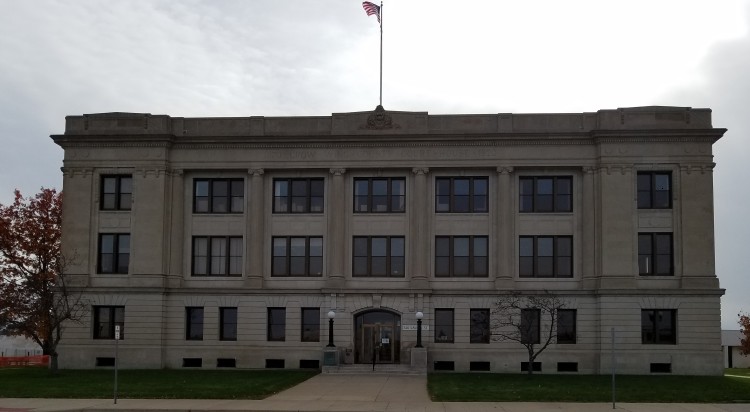 |
| 326 Laurel Street, 15 October 2017. Source: Carl Faust |
Some county offices
LAUREL DAIRY, 411 Laurel Street
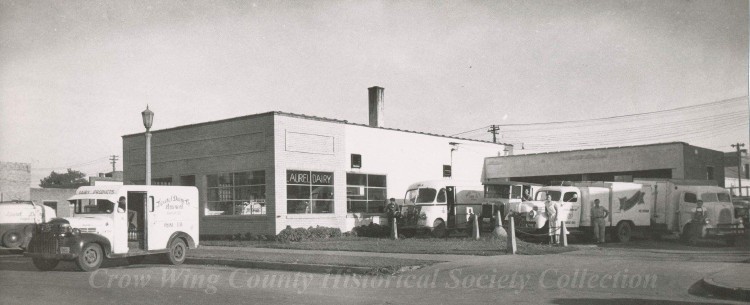 |
| 411 Laurel Street, ca. 1940s. Source: Crow Wing County Historical Society |
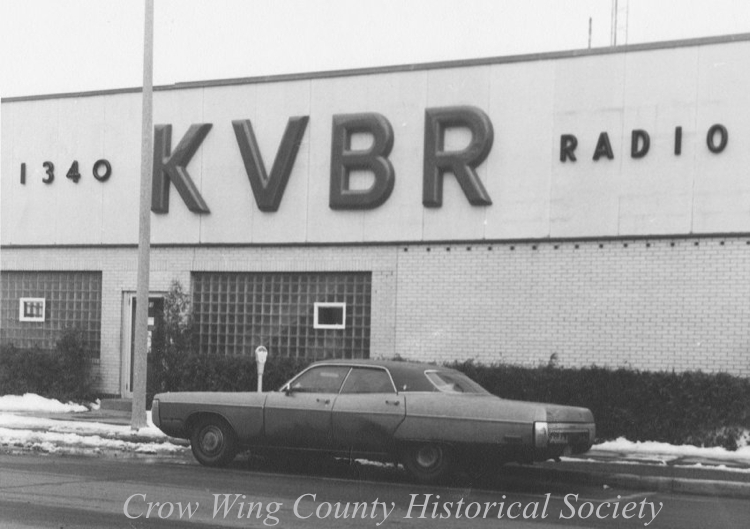 |
| 411 Laurel Street, ca. 1970s. Source: Crow Wing County Historical Society, Courtesy Birney Wilkins Family |
The Laurel Dairy became the Land O’ Lakes Dairy sometime between 1953 and 1956; it became KVBR Radio sometime in the 1970s and remained at this address until about 1983.
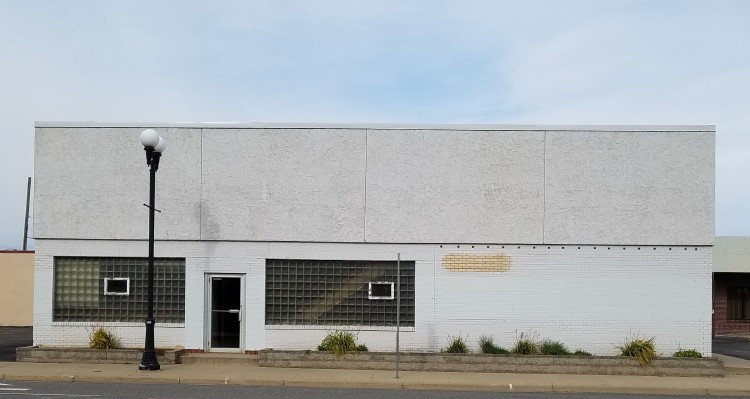 |
| 411 Laurel Street, 15 October 2017. Source: Carl Faust |
This once yellow brick building has pretty much been destroyed. The yellow bricks can still be seen where a sign has been removed.
Vacant
COMMERCIAL HOTEL, 422 Laurel Street
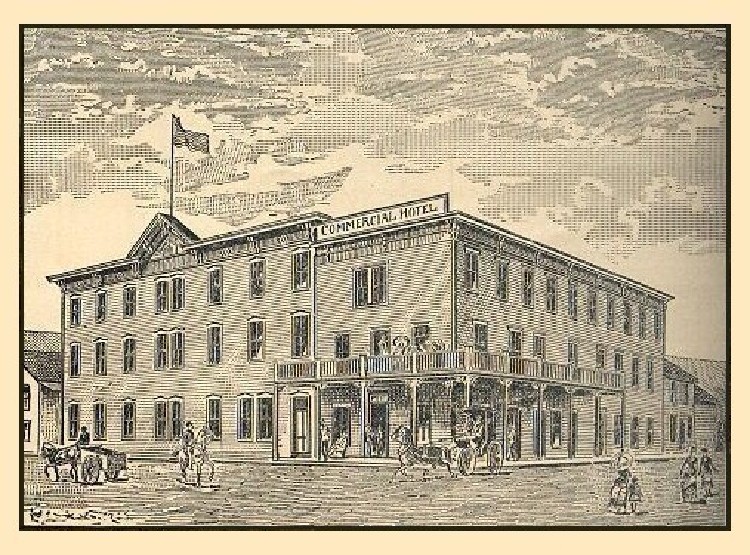 |
| 422 Laurel Street, ca. 1888. Source: Northwest Illustrated Monthly Magazine, Volume VI, Number 7, July 1888, E. V. Smalley, Editor and Publisher |
The Commercial Hotel, also known as the Leland House, was built by Warren H. Leland in 1872; it originally had eighteen rooms but became a center of activity, which necessitated increasing its size to sixty rooms in 1879. As part of the enlargement of 1879 the building was increased to 100 feet on Laurel Street. On 10 October 1890, a massive fire burned the Commercial, the oldest hotel on the line of the Northern Pacific, the old city jail, the Catholic Church and parsonage and the Number One Saloon to the ground. About a block and a half in the business district was burned; the total damages were estimated to be between $75,000 and $150,000.
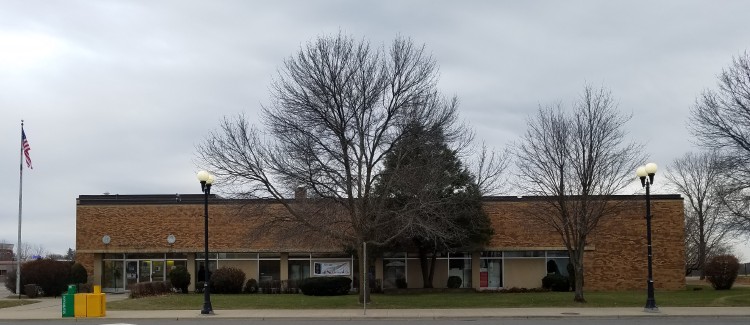 |
| 422 Laurel Street, 04 December 2017. Source: Carl Faust |
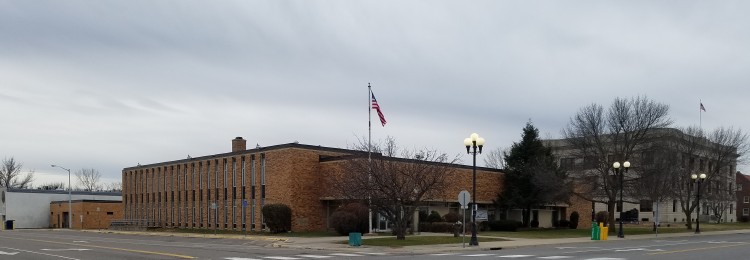 |
| 422 Laurel Street, 04 December 2017. Source: Carl Faust |
This was the second post office built by the Federal Government in Brainerd; on 17 July 1959, 96 year old William Durham, (Postmaster 1891-1896) took the first shovel of dirt for this Post Office.
Post office
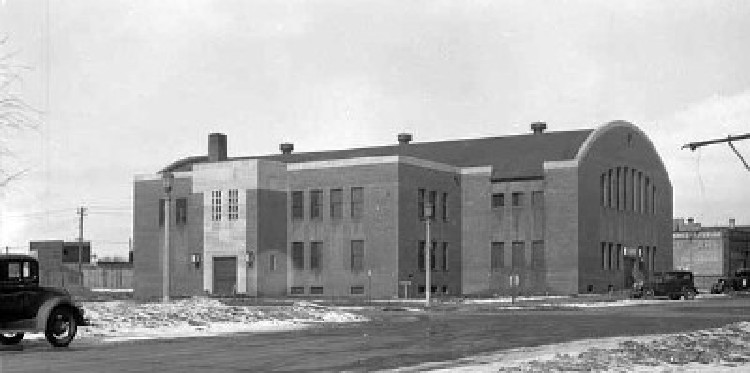 |
| 423 Laurel Street, ca. 1936. Source: Minnesota Historical Society |
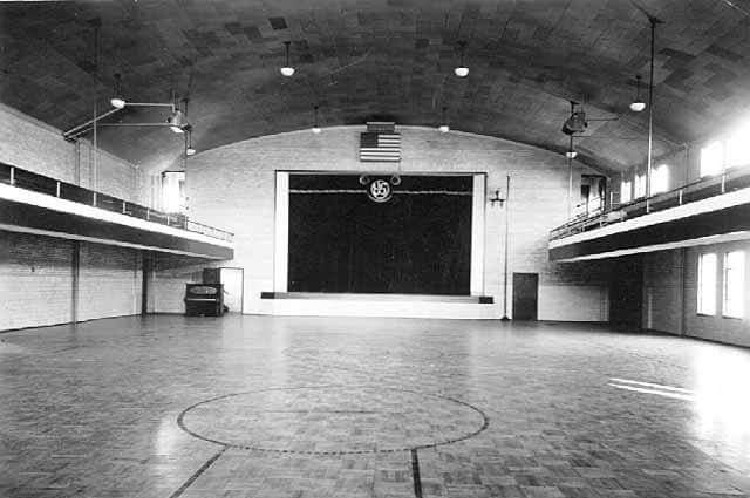 |
| 423 Laurel Street, ca. 1940. Source: Minnesota Historical Society |
The Armory, costing $100,000, was completed in 1936 with $40,000 from the city of Brainerd and $60,000 from the federally funded Works Progress Administration (WPA), which was authorized on 20 November 1935. In 1936 a New Year’s Eve military ball combining brilliantly uniformed military personnel and formally dressed civilians was held as an informal dedication. On 15 May 1995 the city council put the building up for sale for $78,000; it was demolished on 22 May 1996 and replaced by a one-story strip-mall housing various offices.
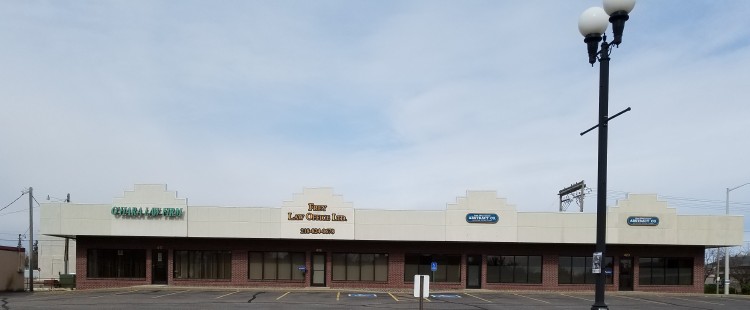 |
| 423 Laurel Street, 15 October 2017. Source: Carl Faust |
 |
| 423 Laurel Street, 12 November 2017. Source: Carl Faust |
Strip mall containing law offices and abstract offices
GREYHOUND BUS DEPOT, 502 Laurel Street
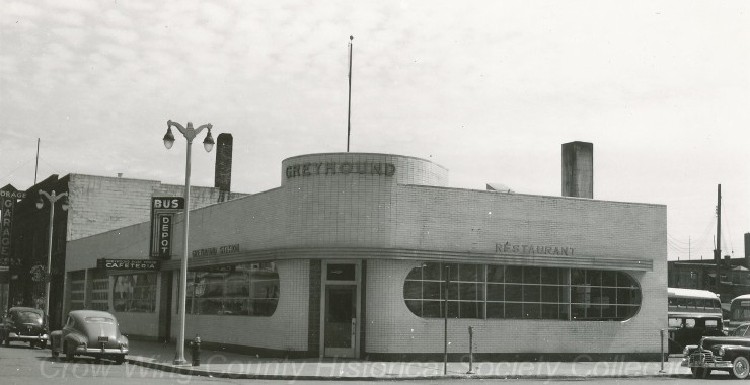 |
| 502 Laurel Street, ca. 1950s. Source: Crow Wing County Historical Society |
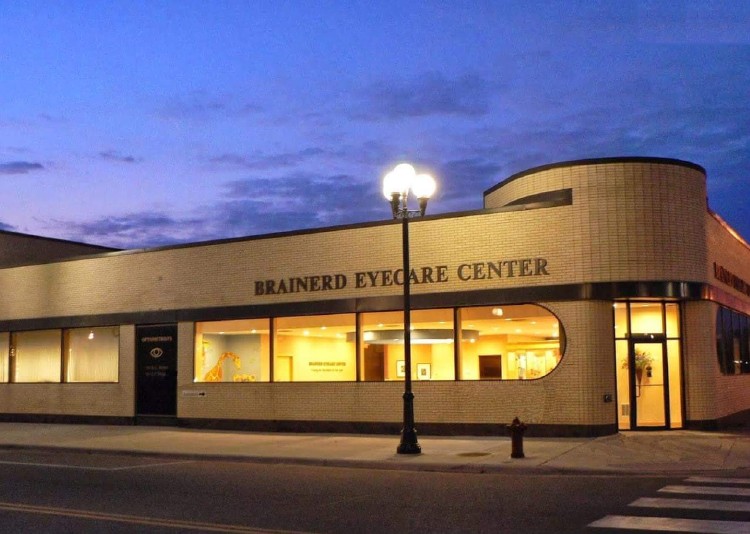 |
| 502 Laurel Street, 2014. Source: Unknown |
Before it was "remuddled," the Greyhound Bus Depot, built in 1945, was a very fine example of the Moderne style of architecture, which was popular from 1930 to 1950 and was sometimes called the Art Moderne style. The Moderne style is closely related to the Art Deco style which developed just before it. Both are part of the Modern Movement in architecture, a conscious break with traditional design in pursuit of a new aesthetic free from the styles and forms of the past. For this reason, both the Art Deco style and the Moderne style are sometimes referred to as "Modernistic," although the two styles are distinctly different in appearance. The Art Deco style led to the development of a new, more streamlined, less ornamented style of architecture, the Moderne style of the 1930’s. Influenced by advancements in the industrial design of ships, planes, railroad engines and automobiles, the Moderne style is characterized by smooth walls with little surface ornamentation, rounded corners and curved glass. Moderne buildings have flat roofs, and bands of windows with a horizontal emphasis. Some buildings of this style have aluminum or stainless steel detailing. The Greyhound Bus Depot in Brainerd had a rounded corner at the entrance and a wide band of metal above the horizontal curved windows, reminiscent of the horizontal curved windows in Greyhound buses. This building was the only example of the Moderne style of architecture in the city of Brainerd!
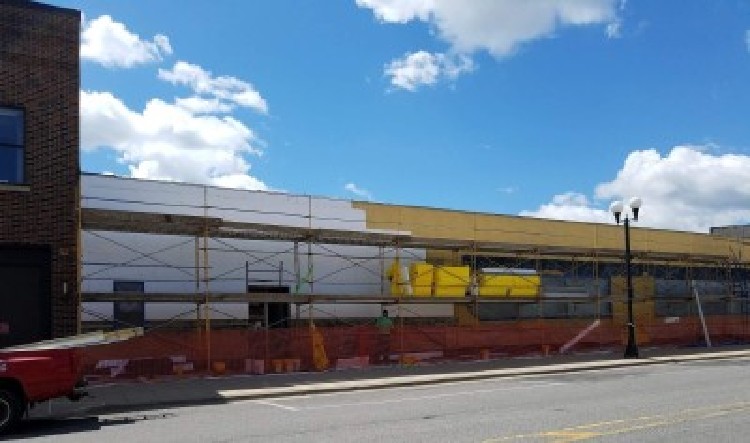 |
| 502 Laurel Street, 26 July 2017. Source: Carl Faust |
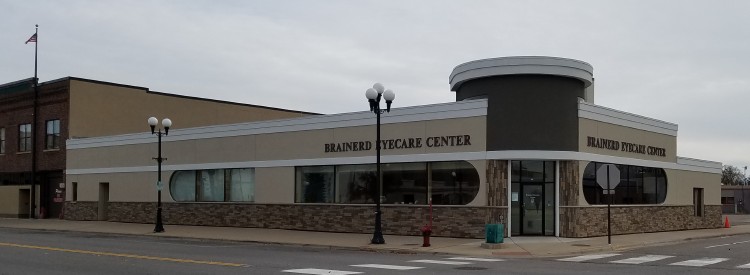 |
| 502 Laurel Street, 15 October 2017. Source: Carl Faust |
The original yellow glazed bricks are have been covered with a facade of fake stone called EIFS made of styrofoam, 26 July 2017. Thankfully, the rounded entrance and the original curved windows remain.
Eyecare
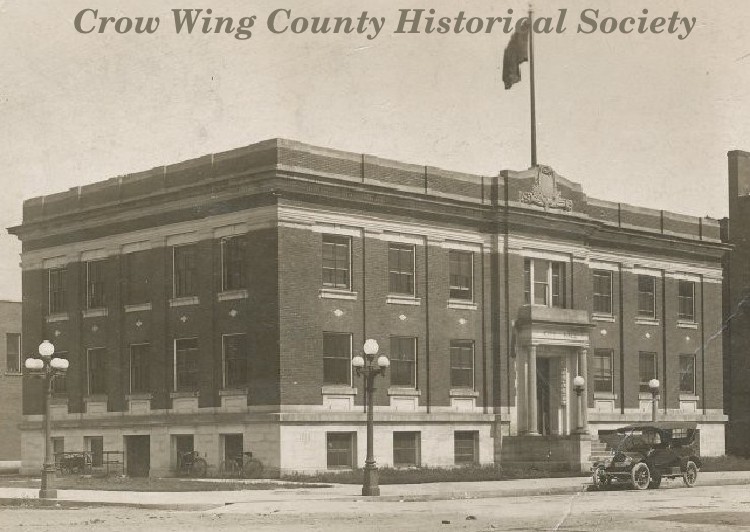 |
| 507 Laurel Street, 1918. Source: Crow Wing County Historical Society |
In February 1914, $75,000 worth of bonds were sold to erect the building; $2,500 of them were purchased by the local Eagles Club. The architect was C. Howard Parsons of Alden & Harris, Minneapolis; the contractor was the Hodgin Construction Company of St. Paul. Alden & Harris were the architects for the Fire Hall built in 1914-15, the Crow Wing County Jail built in 1916-1917 and the Crow Wing County Courthouse built in 1919-20. The building is of pressed brick variegated in color and trimmed with light granite and dark stone. It was first occupied on 29 April 1915.
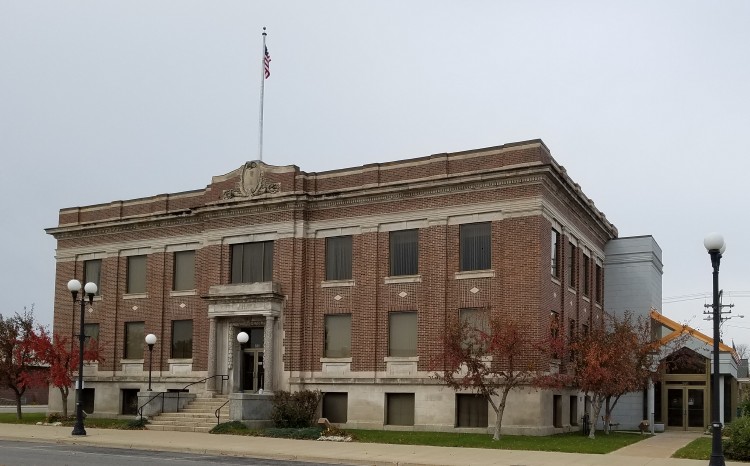 |
| 507 Laurel Street, 15 October 2017. Source: Carl Faust |
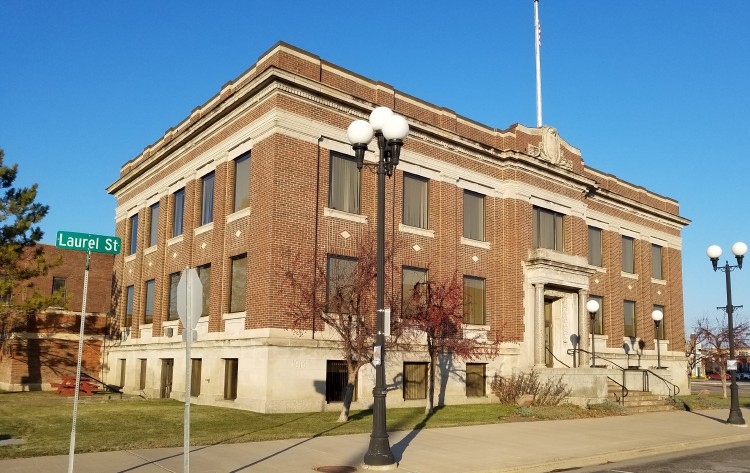 |
| 507 Laurel Street, 12 November 2017. Source: Carl Faust |
A side entrance, which does not match the building, containing an elevator has been added to the right side of the building and the original windows have been replaced; thankfully, the rest of the building remains as it was.
Same
PURDY’S LIVERY STABLE, 512-516 Laurel Street
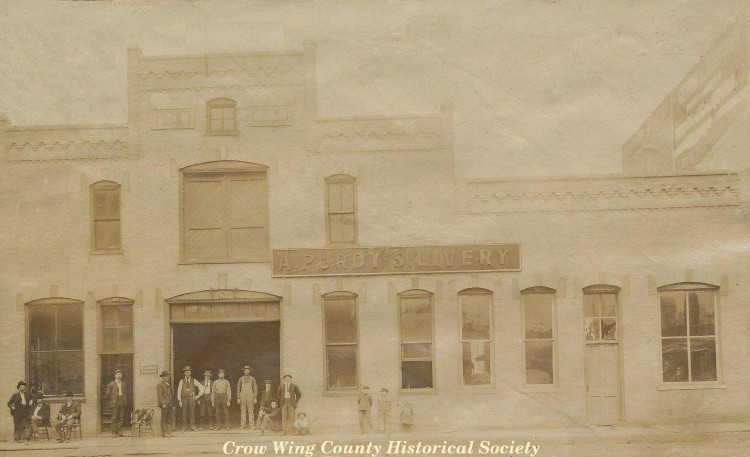 |
| 512-516 Laurel Street, ca. 1890. Source: Crow Wing County Historical Society |
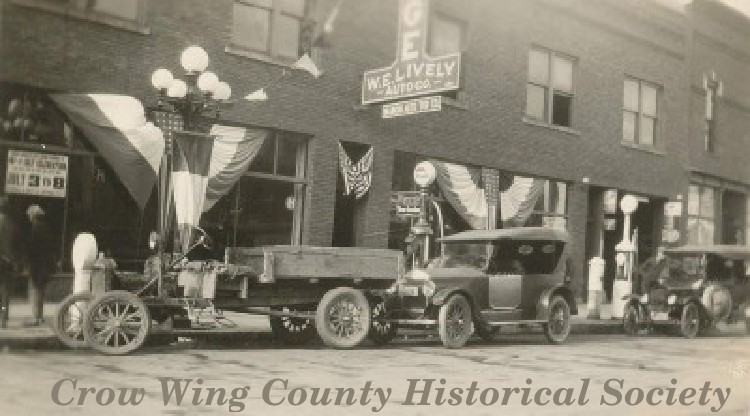 |
| 512-516 Laurel Street, ca. 1920s. Source: Crow Wing County Historical Society |
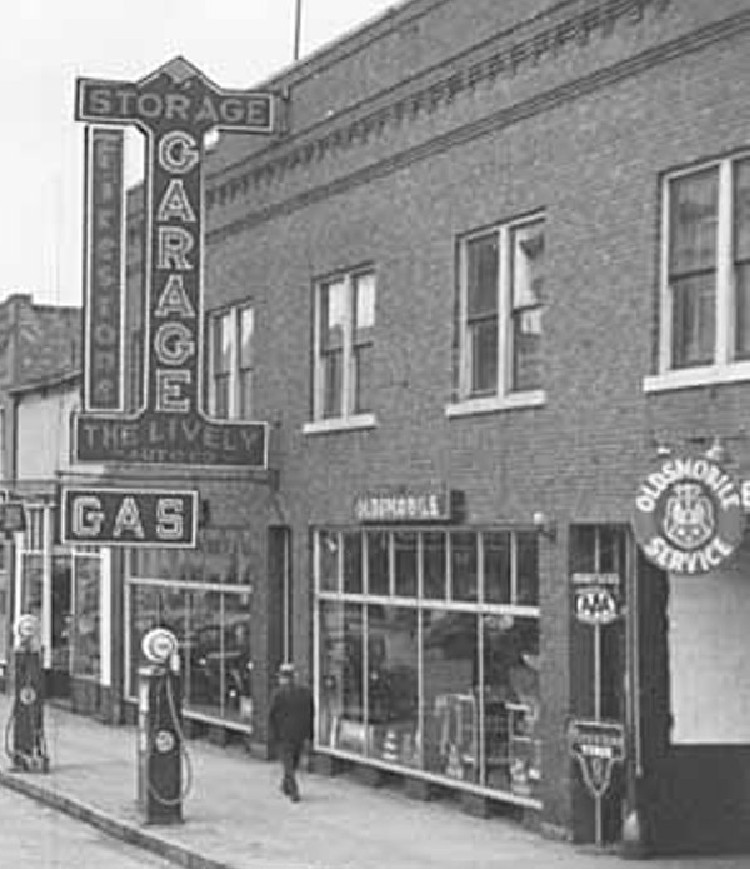 |
| 512-516 Laurel Street, ca. 1930s. Source: Minnesota Historical Society |
The first photo shows Archie Purdy’s Livery Stable; prior to the building of the Lively garage, Purdy’s Livery Stable was located at 514 Laurel Street. On 26 September 1916, a fire was ignited in the hayloft by children playing with matches and the stable burned to the ground with an estimated loss of $10,000. The garage was built in 1919 of cement blocks, with a pressed brick front and measured 75x135 feet, two stories high, with a full basement. The basement provided storage rooms for cars, the heating plant, stock room for accessories, the radiator repair shop and battery station. The main floor contained the offices along with the display and sales room for automobiles; car storage and the wash rack were located in the rear. The second floor contained the repair and paint shop for cars, etc. The building also included an elevator. In the 1950s this building became the first Fleet Farm Store in Brainerd. Current address is 512 Laurel Street.
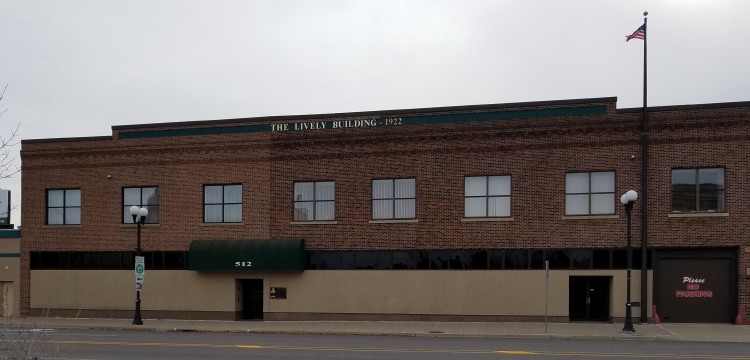 |
| 512-516 Laurel Street, 15 October 2017. Source: Carl Faust |
It appears that several buildings have been encapsulated and a new addition has been made on the left, it would appear that some care was taken to match the color of the original bricks and the design of the top of the original building has been carried into this addition. The original storefront windows of the first story have been covered with the same material used to cover the bricks in the Greyhound Bus Depot and the law offices to the left. The second story windows have been replaced but they are the same size as the original.
Offices
IRON EXCHANGE BUILDING, 517-523 Laurel Street, 216-224 South Sixth Street
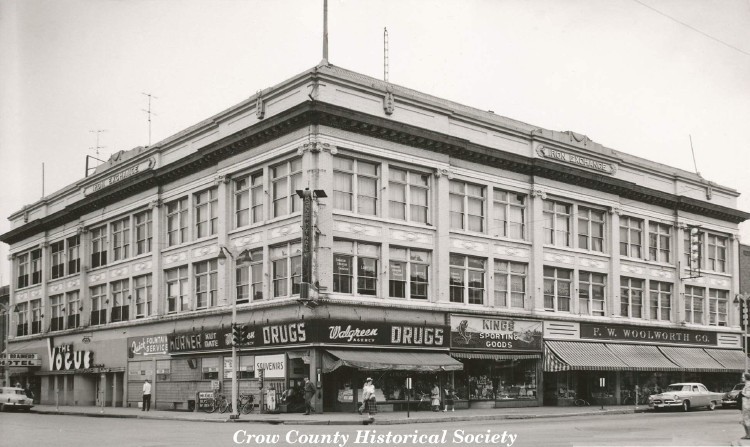 |
| 517-523 Laurel Street, 216-224 South 6th Street ca. 1950s. Source: Crow Wing County Historical Society |
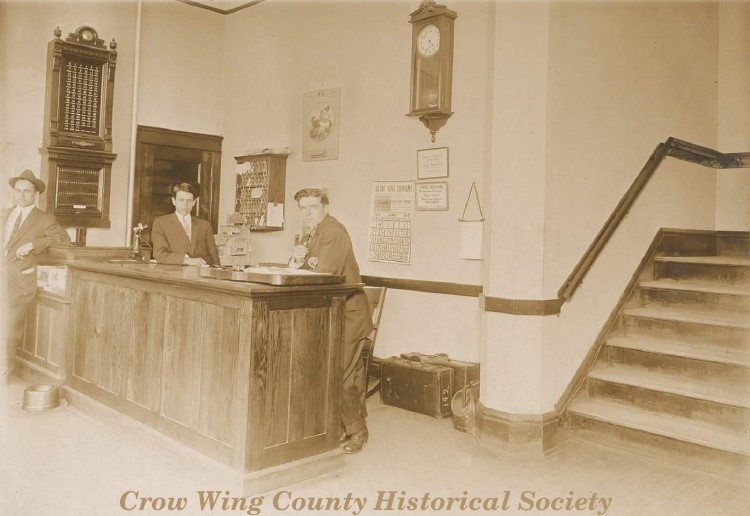 |
| 517-523 Laurel Street, 216-224 South 6th Street, 1912. Source: Crow Wing County Historical Society |
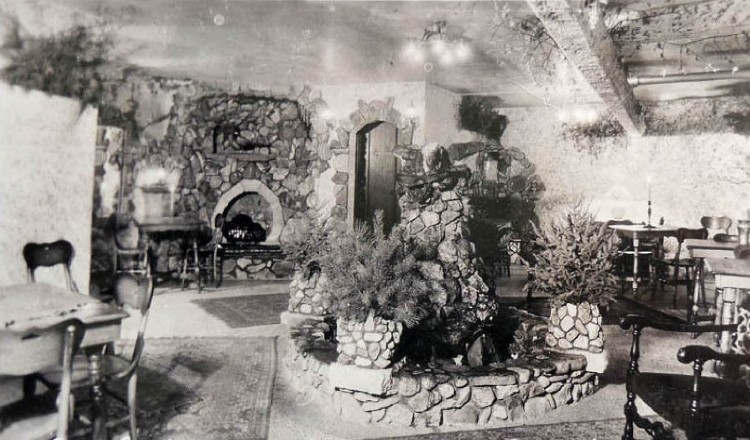 |
| 517-523 Laurel Street, 216-224 South 6th Street, ca. 1930s. Source: Unknown |
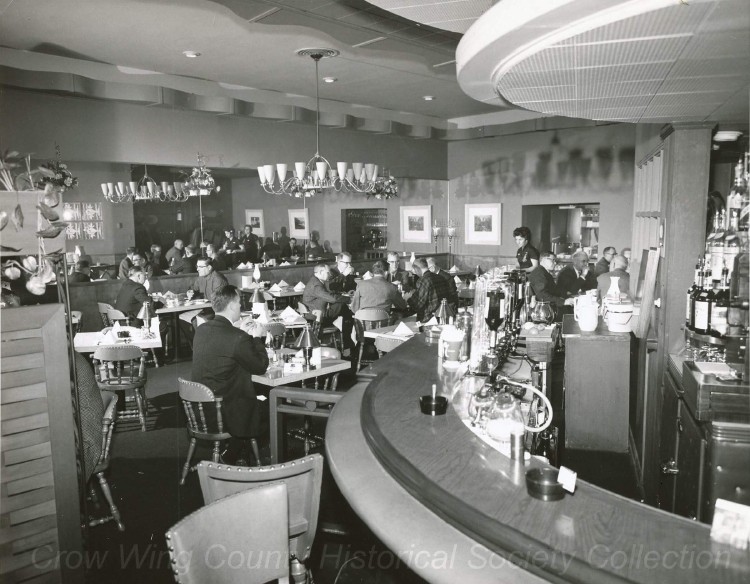 |
| 517-523 Laurel Street, 216-224 South 6th Street, ca. 1950s. Source: Crow Wing County Historical Society |
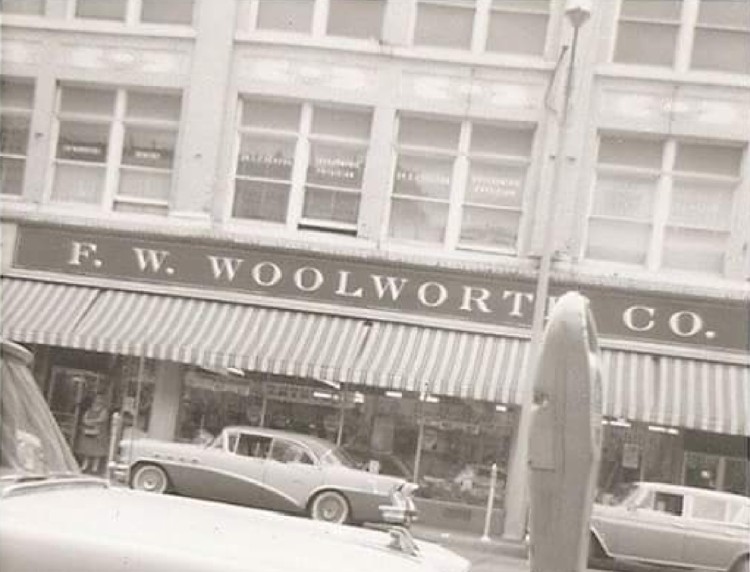 |
| 517-523 Laurel Street, 216-224 South 6th Street, ca. 1950s. Source: Kim Avenson |
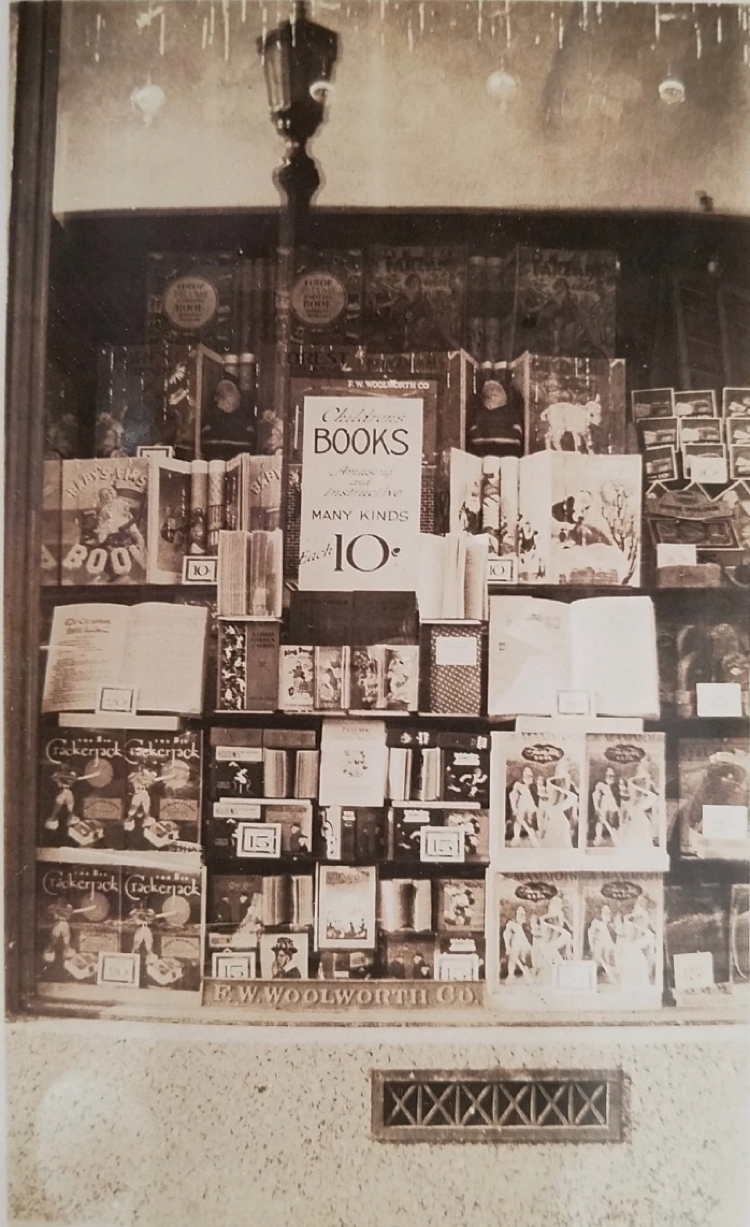 |
| 517-523 Laurel Street, 216-224 South 6th Street, ca. 1930s. Source: Crow Wing County Historical Society, Courtesy of the Ray Madison Family |
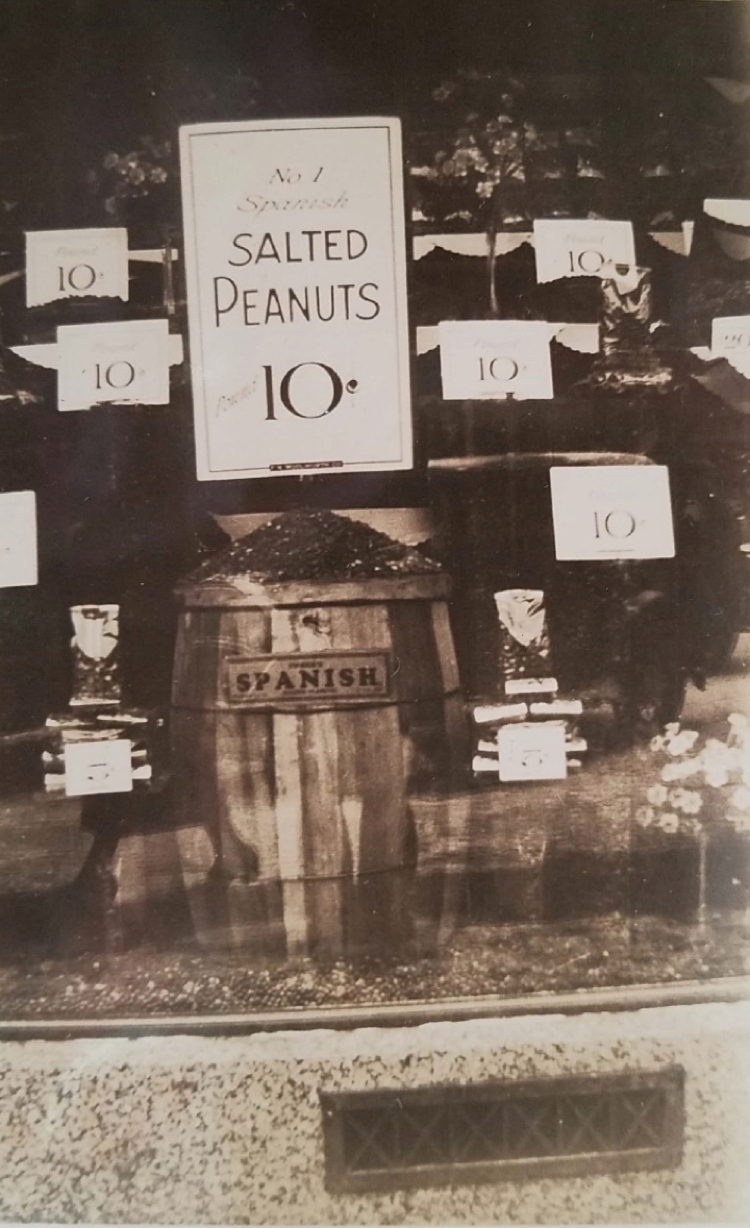 |
| 517-523 Laurel Street, 216-224 South 6th Street, ca. 1930s. Source: Crow Wing County Historical Society, Courtesy of the Ray Madison Family |
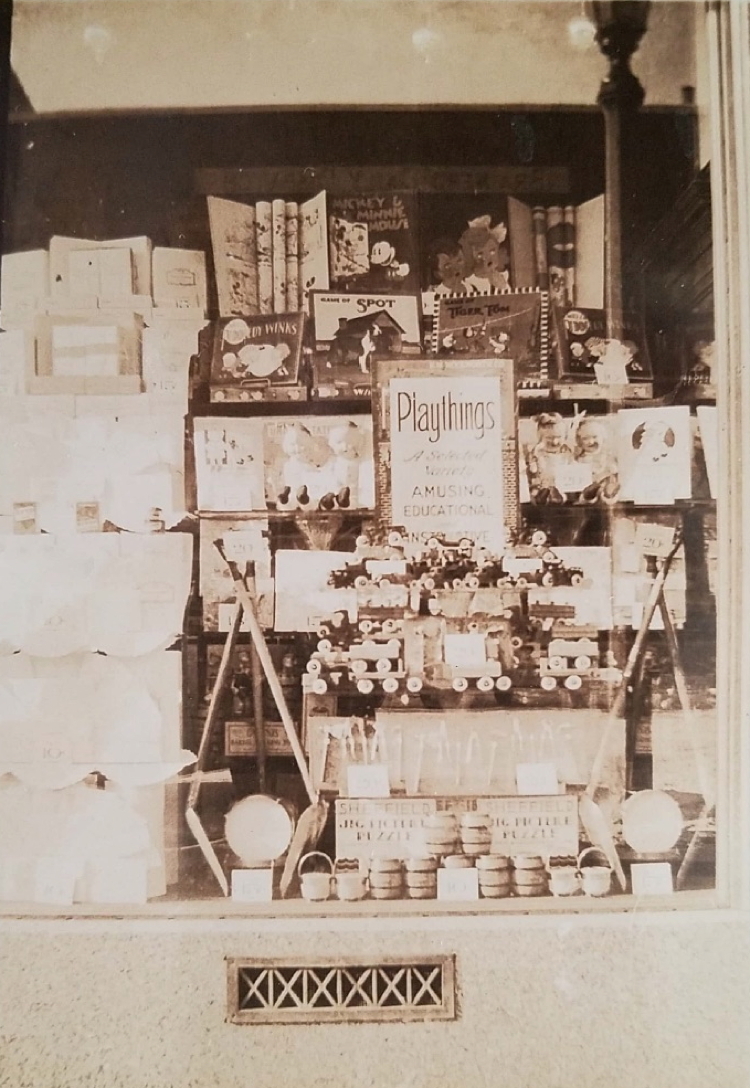 |
| 517-523 Laurel Street, 216-224 South 6th Street, ca. 1930s. Source: Crow Wing County Historical Society, Courtesy of the Ray Madison Family |
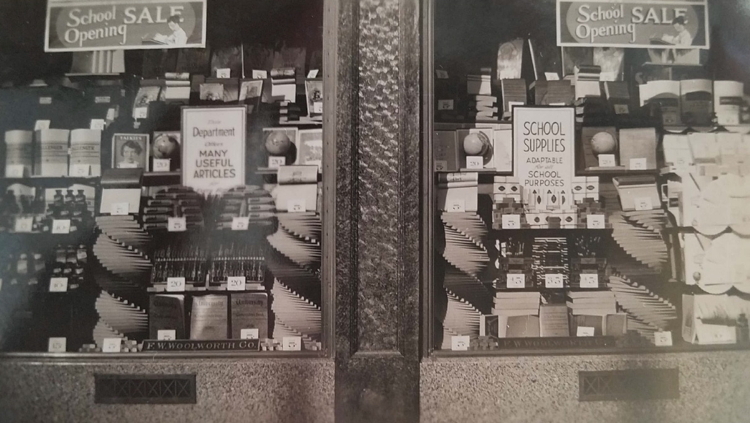 |
| 517-523 Laurel Street, 216-224 South 6th Street, ca. 1930s. Source: Crow Wing County Historical Society, Courtesy of the Ray Madison Family |
The Iron Exchange Building replaced the Columbian Block, built in 1893, after it burned on 28 October 1909. The 4,000 square foot, $150,000 building was financed by Ransford R. Wise, George W. Holland, William D. McKay and George D. LaBar; it was designed by J. E. Fisher, partner in the well known architectural firm of Thori, Alban & Fisher, of St. Paul, and built in 1910-1911 of yellow enameled brick by J. B. Nelson of Mankato. During the 1940s-1960s the half-block long section of the building on Laurel Street housed the New Brainerd Hotel, the Vogue Supper Club and Dugout Bar and part of the Korner-Kut-Rate Drug Store. The second and third images above show the registration desk in the New Brainerd Hotel in 1912 and the hotel lobby in the 1930s. The fourth image shows the interior of the Vogue Supper Club in the 1950s. This building extended from 216-224 South Sixth Street and from 1928 until the late 1960s the section of the building on South Sixth Street housed the F. W. Woolworth Company, which had operated in Brainerd since 1912. Woolworth's displayed books for Christmas gifts, salted peanuts, toys and school supplies in its windows during the 1930s. On 22 July 1970, a fire doomed the landmark building, which contained at that time, the Gibson Store, the Vogue Supper Club and Dugout Bar, the New Brainerd Hotel, King’s Sporting Goods store, the Bargain Den, the Masonic Lodge and various offices. On 9 September 1970, the Brainerd City Council ordered owners Dick Knudsen and Bob Alderman to demolish the Iron Exchange building within 90 days.
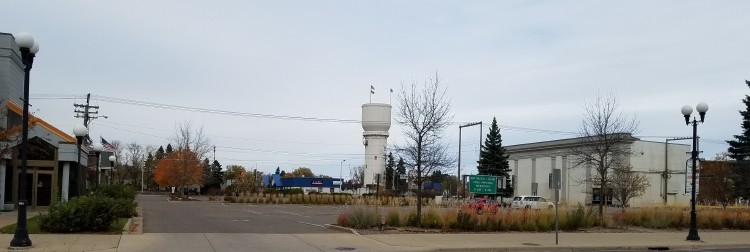 |
| 517-523 Laurel Street, 216-224 South 6th Street, 15 October 2017. Source: Carl Faust |
Parking lot
CENTRAL HOTEL, 520 Laurel Street
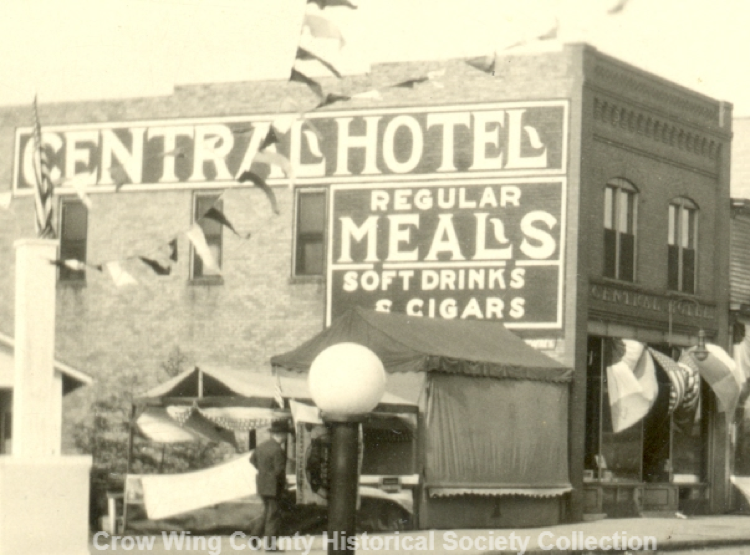 |
| 520 Laurel Street, ca. Unknown. Source: Crow Wing County Historical Society |
Owned by Iver Holden and built for him in 1909 by Charles B. Rowley, Brainerd contractor, who also built the Brainerd Wholesale Grocery building, the Park Opera House, the Carnegie Library, the 1903 addition to the first Washington High School, the Grandelmyer Block, the first St. Francis Catholic School and the Juel Block. Prior to building this hotel, Iver Holden was the proprietor of a bar, restaurant and hotel called the Scandia at this location. The Scandia was destroyed by fire on 13 February 1909 and Holden let the contract for a new structure, which was to be called the Central Hotel, in April of 1909. It was 25x105 feet in size, two stories and basement, of solid brick, with pressed brick front. The building, when completed about 15 July 1909, was occupied by Mr. Holden as a hotel and saloon. Iver Holden continued as proprietor at least until 1932. In 1949 the building housed Sundberg Furniture and in 1959 it housed the Nolan & Alderman Law Office, with apartments in the second story.
NOW:
May have become part of the Lively Building
LYCEUM BUILDING, 602 Laurel Street
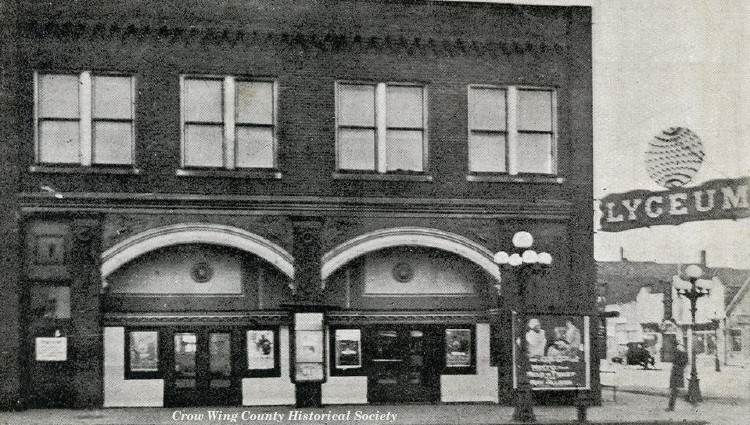 |
| 602 Laurel Street, ca. 1920s. Source: Crow Wing County Historical Society |
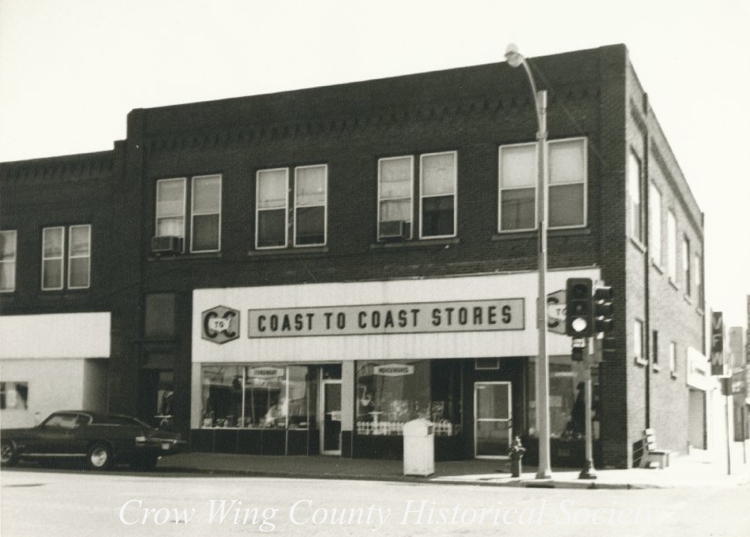 |
| 602 Laurel Street, ca. 1960. Source: Crow Wing County Historical Society |
Built by J. M. Hayes to house the Columbia Theatre in 1914. The exterior of the theatre contained four bas reliefs of four angels with garlands, the frieze was painted in gold. The two arched entrances were studded with hundreds of electric lights. The building housed the Best Theatre from 1915 to 1920 and from 1920 to 1930 the Lyceum Theatre. In October of 1930 the lease was taken over by the Burg Company, a variety store. The interior and exterior of the building was completely remodeled at that time. On 13 August 1938, the Coast-to-Coast Store opened in this building and remained there until about 1980.
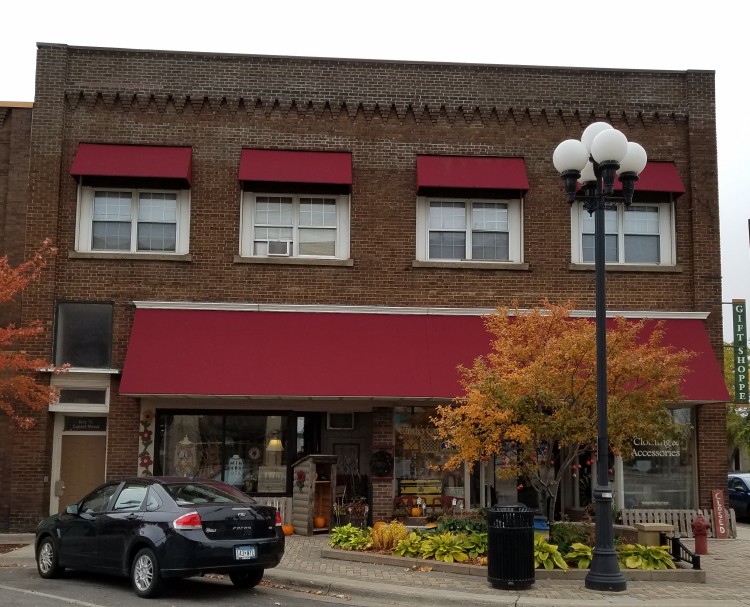 |
| 602 Laurel Street, 15 October 2017. Source: Carl Faust |
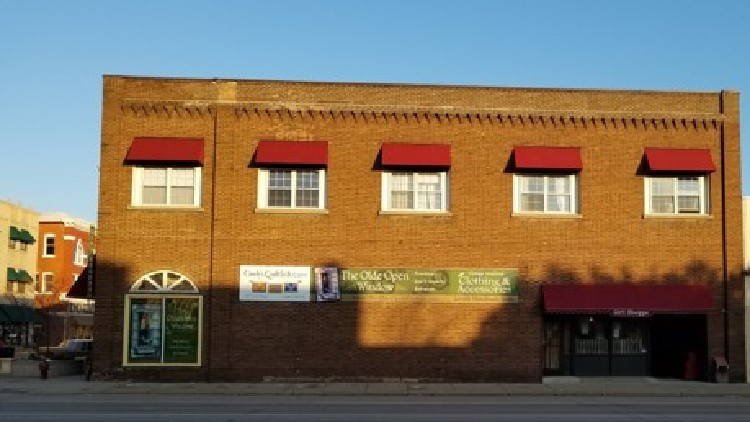 |
| 602 Laurel Street, 12 November 2017. Source: Carl Faust |
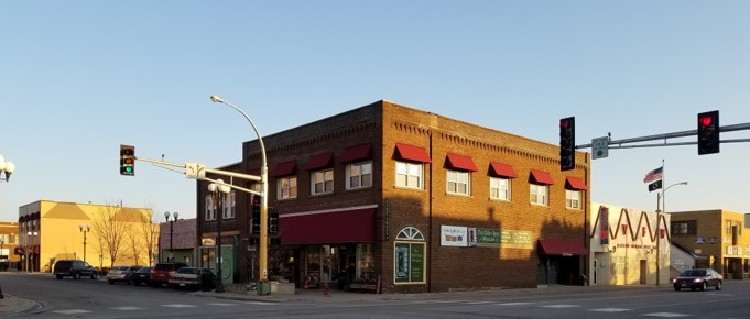 |
| 602 Laurel Street, 12 November 2017. Source: Carl Faust |
The original windows on the second story have been reduced in size and the original front of the first story of the building has been erased. Fortunately, the building retains the large storefront windows overlooking Laurel Street.
Antiques and clothing
ELKS BUILDING, 605 Laurel Street
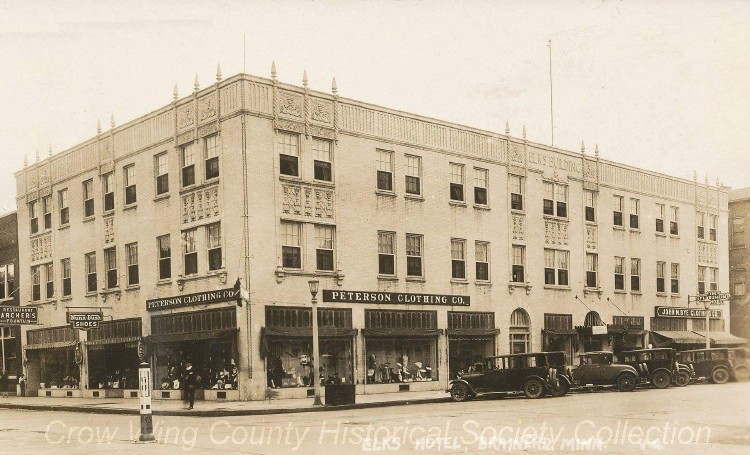 |
| 605 Laurel Street, ca. 1930. Source: Crow Wing County Historical Society |
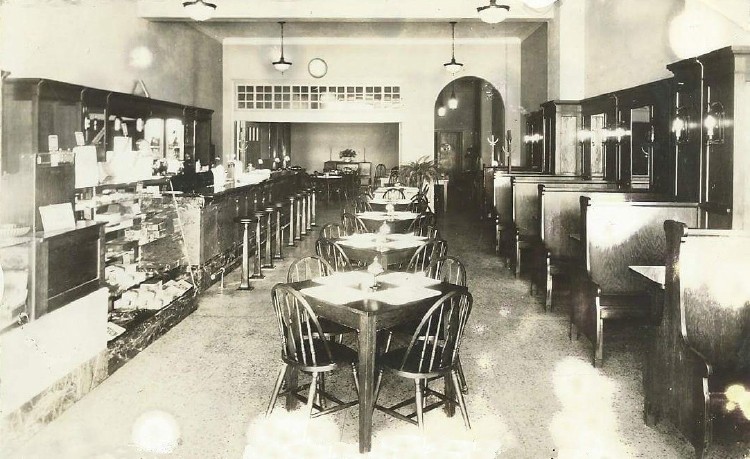 |
| 605 Laurel Street, 03 April 1927. Source: Unknown |
Designed by N. W. Fisher, partner in the architectural firm of Schaefer and Fisher, of St. Cloud. The building cost approximately $115,000 and was built of light grey, smooth texture brick with a granite base; the facade was trimmed with terra cotta to match the brick. The design was Italian with the Elks emblem over the door of the entrance. The general contractor was Ed. Hirt and Son, of St. Cloud, Minnesota. The building was completed in December of 1926. Archer’s Cafe, operated by sisters Jessie and Helen Archer was the first cafe housed in this building on 03 April 1927. For many years Time Jewelry, Paul’s Shoe Store and the George Hess Barber Shop occupied space in this building.
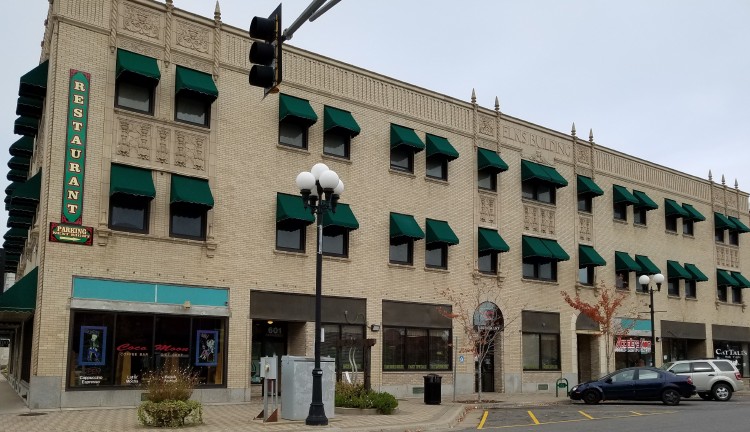 |
| 605 Laurel Street, 15 October 2017. Source: Carl Faust |
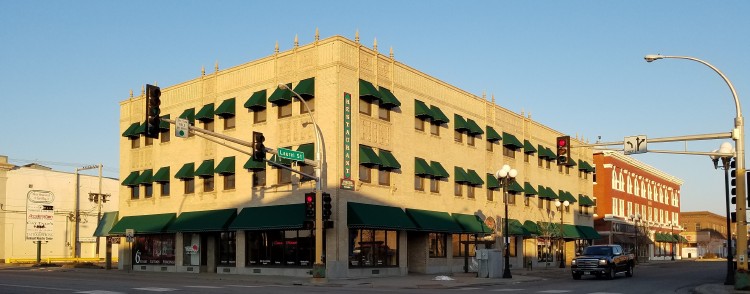 |
| 605 Laurel Street, 12 November 2017. Source: Carl Faust |
This building retains all of its original facade, appears to be well maintained and continues to be a beautiful building.
601 coffee shop, 603 restaurant, 607 sports and fitness, 609 bookstore
ESSER’S BAR, 608 Laurel Street
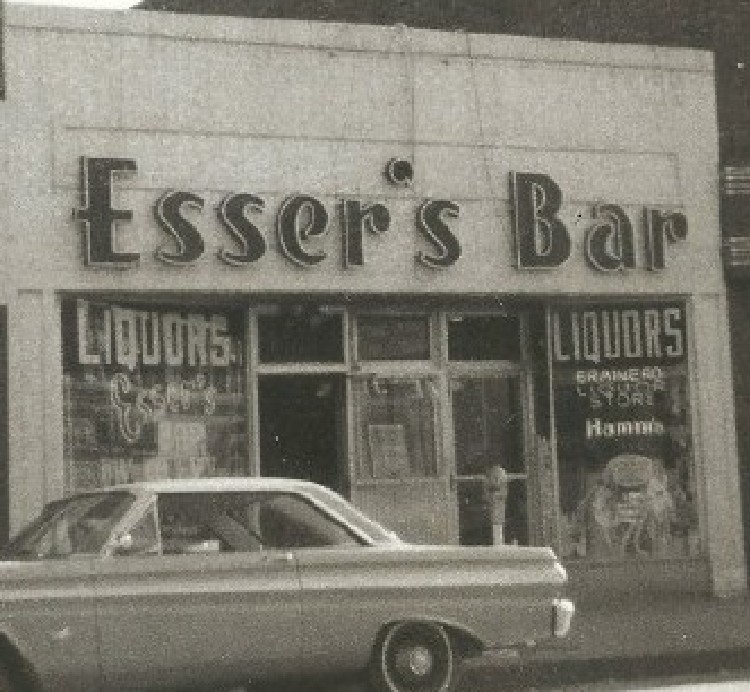 |
| 608 Laurel Street, ca. 1960s. Source: John Faust |
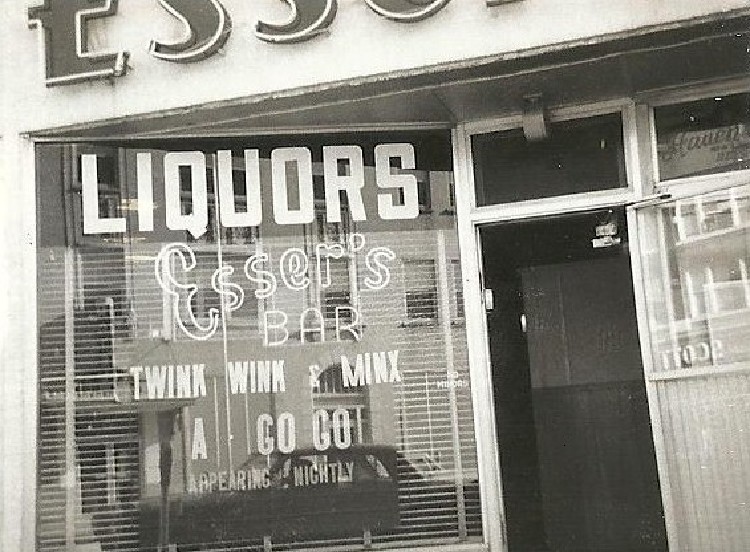 |
| 608 Laurel Street, ca. 1960s. Source: John Faust |
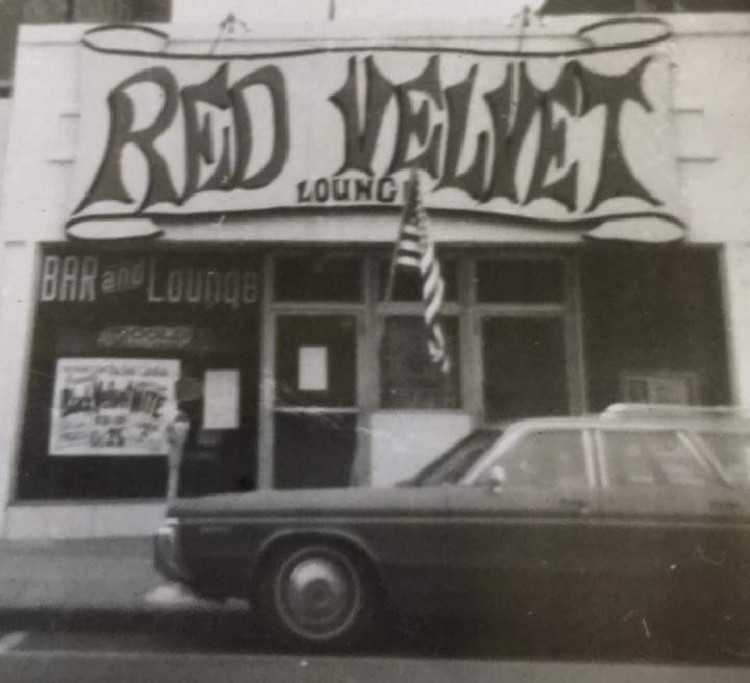 |
| 608 Laurel Street, ca. Unknown. Source: Gary Thorman |
In 1920 this building housed Walker’s Restaurant; in 1940 Vic’s Cafe. Esser’s Bar was located here in 1949 and owned by Mel Esser. It was later known as the Red Velvet Lounge and the Blue Ox Bar.
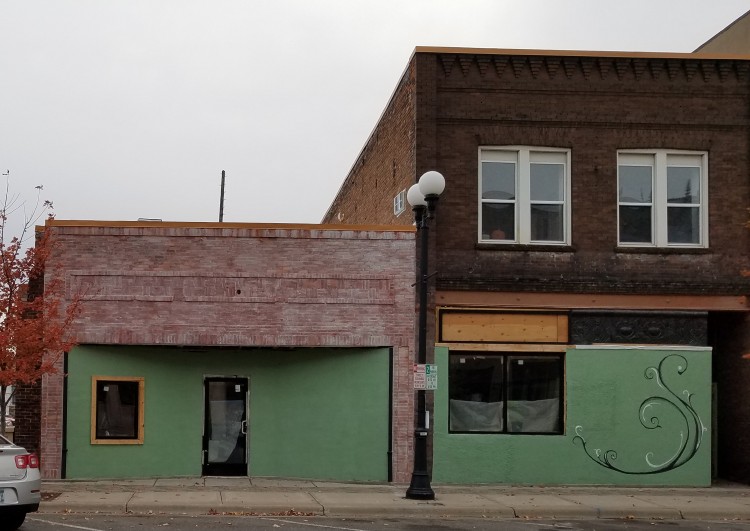 |
| 608 Laurel Street, 15 October 2017. Source: Carl Faust |
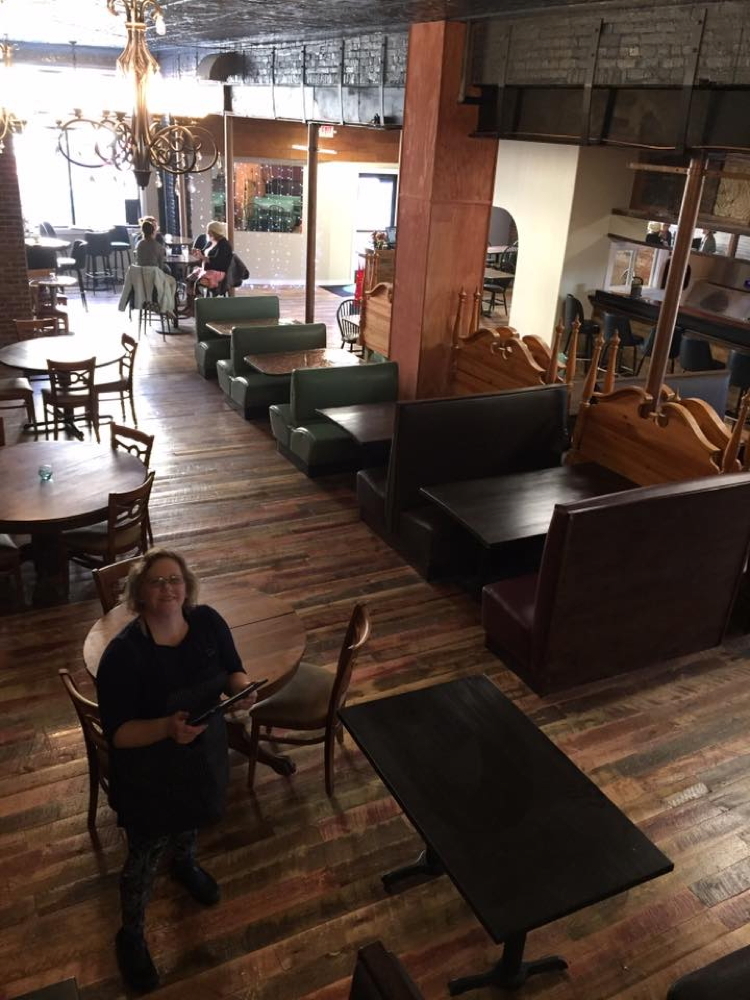 |
| 608 Laurel Street, 15 December 2017. Source: Sage on Laurel |
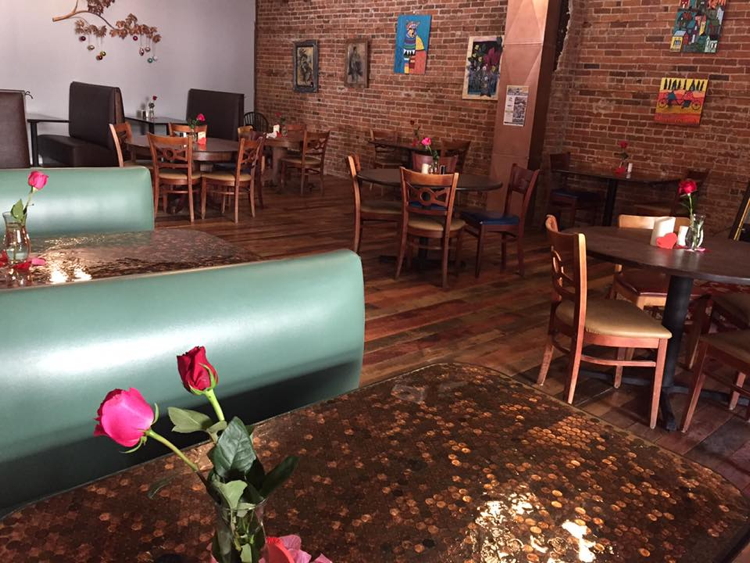 |
| 608 Laurel Street, 18 March 2018. Source: Sage on Laurel |
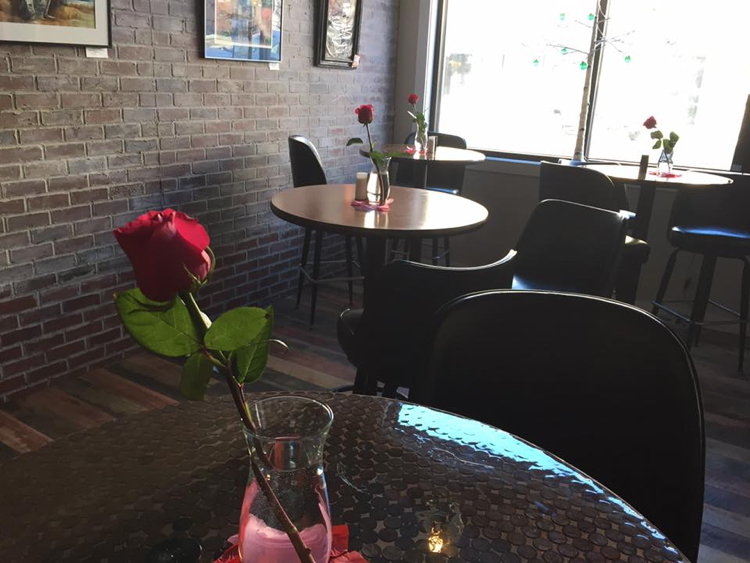 |
| 608 Laurel Street, 18 March 2018. Source: Sage on Laurel |
The original bricks of the building on the left (Esser’s Bar) have been uncovered and restored. The building on the left along with the building on the right are under construction to become a bar and restaurant. The interior of the building has been renovated and the original tin ceiling has been uncovered. The building on the right once housed Cox’s Bakery and Economy Auto Supply in the 1950s-1960s.
Bar and restaurant
NATIONAL HOTEL BUILDING, 610-612 Laurel Street
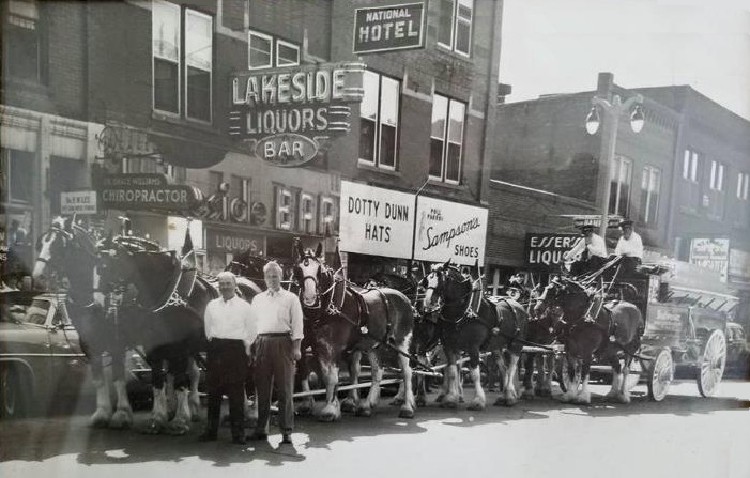 |
| 610-612 Laurel Street, ca. 1950s. Source: Carl Faust |
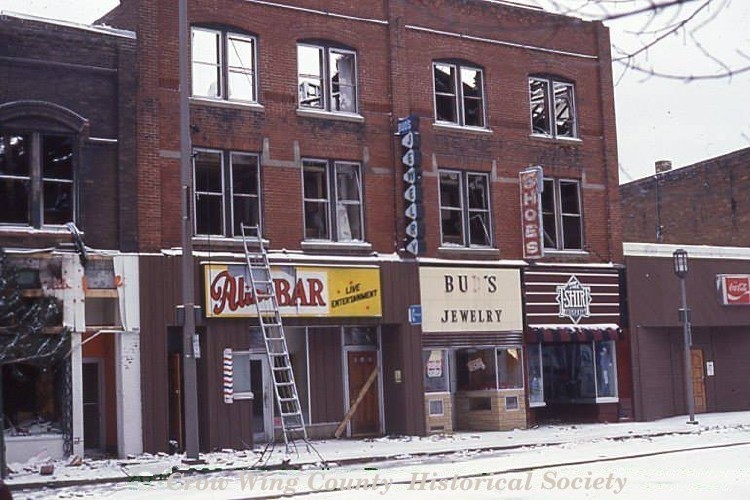 |
| 610-612 Laurel Street, 1987. Source: Marilyn Rubbelke, Crow Wing County Historical Society |
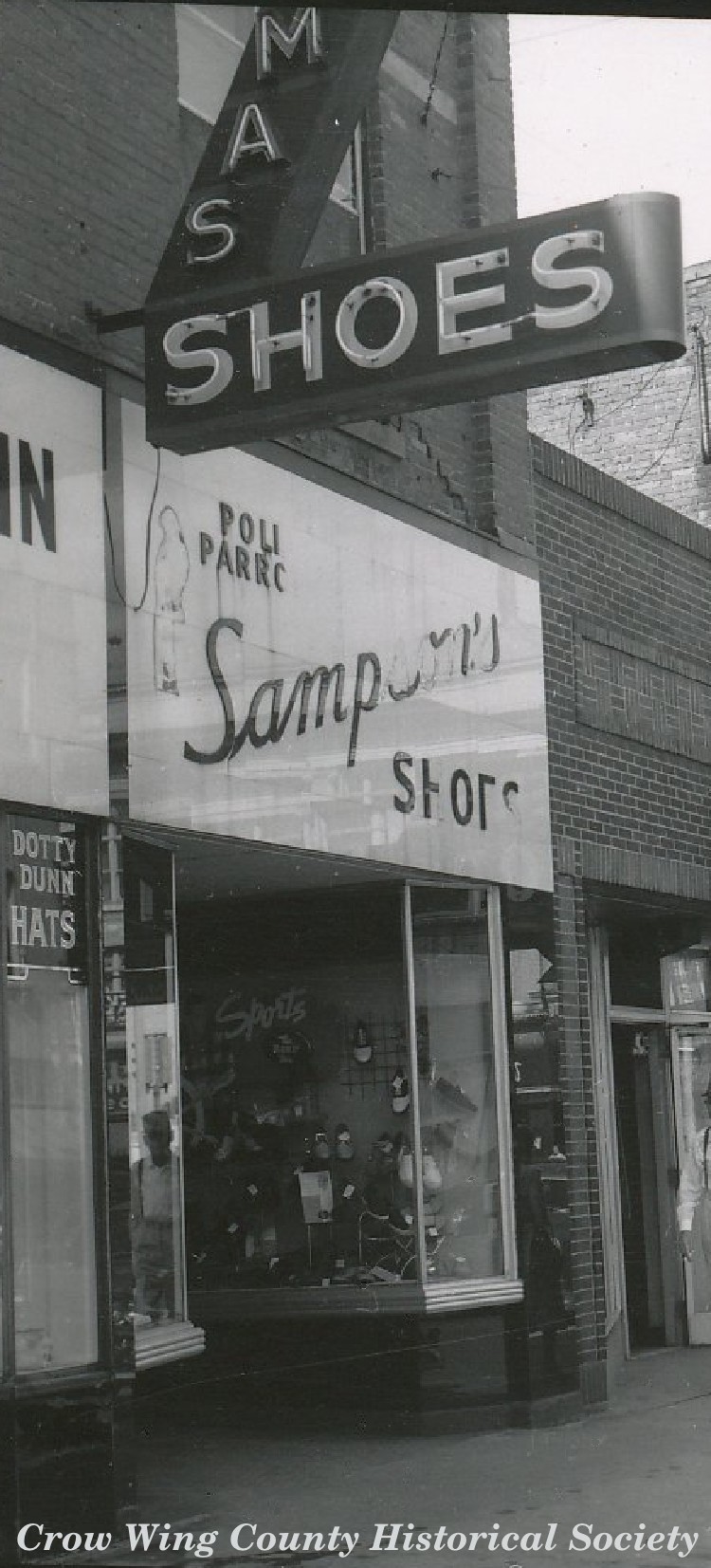 |
| 610 Laurel Street, ca. Unknown. Source: Crow Wing County Historical Society |
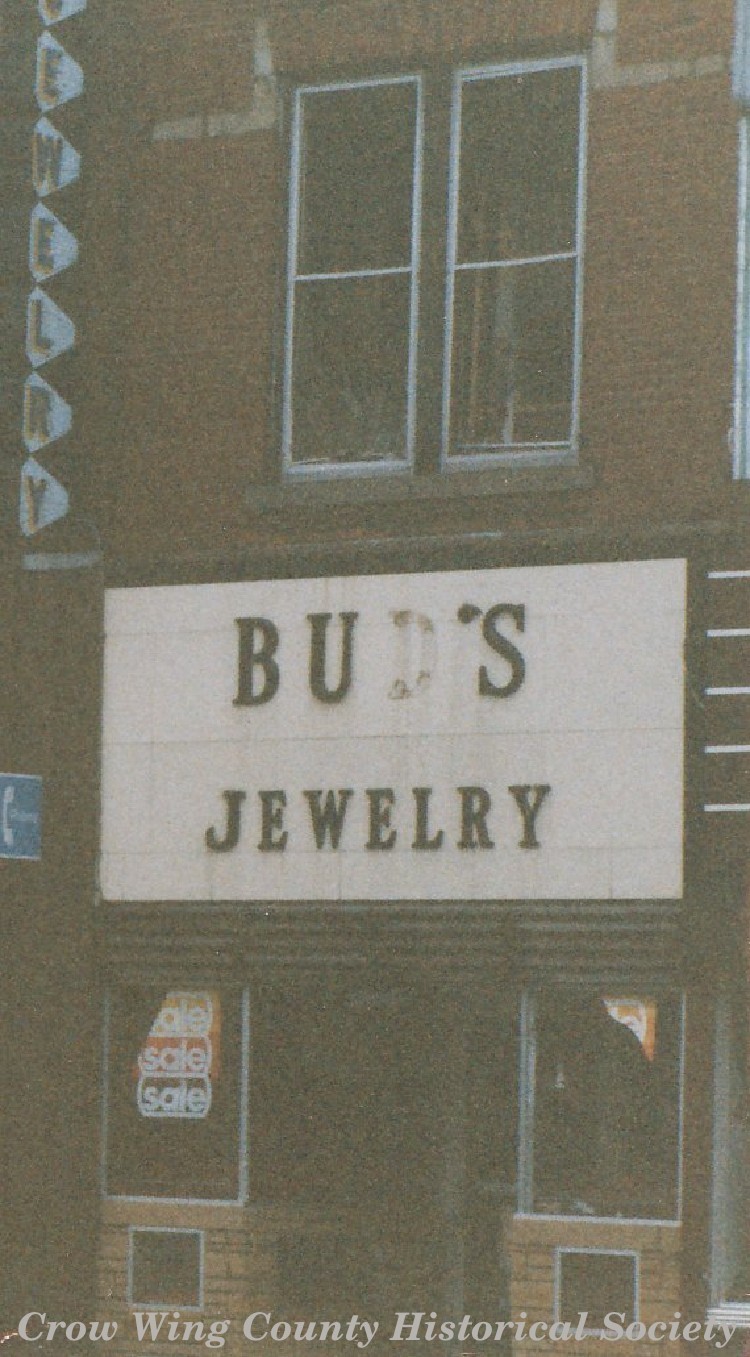 |
| 610 Laurel Street, 1987. Source: Crow Wing County Historical Society |
The National Hotel, 610-612 Laurel Street, was built in the early 1900s by the White Brothers (Isaac U. White and Charles B. White). For many years the building housed the Lakeside Bar and the Dotty Dunn Hat Shop as well as Sampson’s Shoe Store, owned and operated by Don and Theresa Sampson, from sometime in the 1940s to the 1970s. The Dotty Dunn hat shop then became Bud’s Jewelry, once owned by Bud Smilonich and owned by John Given when it burned in the Alderman’s fire of 1987. On 26 February 1987 fire swept through the 600 block of Laurel Street in downtown Brainerd, destroying Roberts Drug & Hallmark along with Alderman’s Hardware. At the time of the fire, the National Hotel Building, shown above, housed Link‘s Barber Shop, Alibi Bar (Lakeside Bar), Bud’s Jewelry (Dotty Dunn Hat Shop) and the T-Shirt Company (Sampson’s Shoe Store), all of which were destroyed in the fire. The stores in parenthesis were the businesses housed in the hotel building mostly in the 1950s-1960s.
NOW:
Parking lot
PARKER BLOCK, 613-615 Laurel Street, 222-224 South Seventh Street
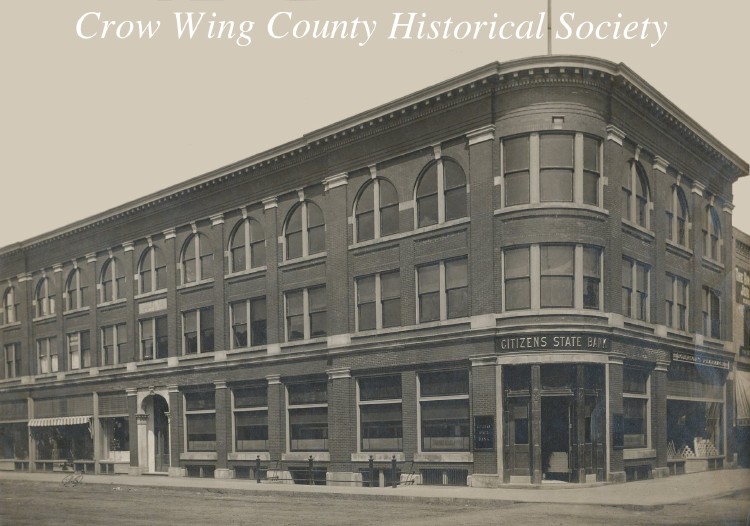 |
| 613-615 Laurel Street, 222-224 South 7th Street, 1908. Source: Crow Wing County Historical Society |
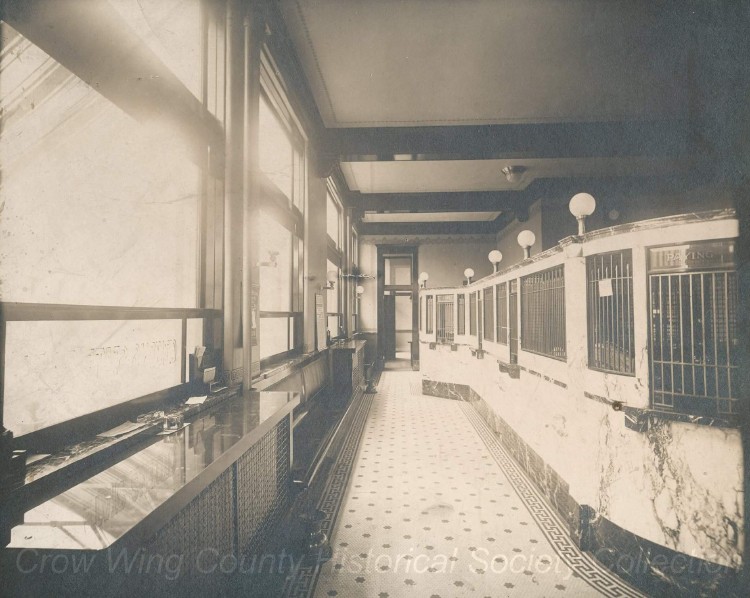 |
| 613-615 Laurel Street, 222-224 South 7th Street, 1908. Source: Crow Wing County Historical Society |
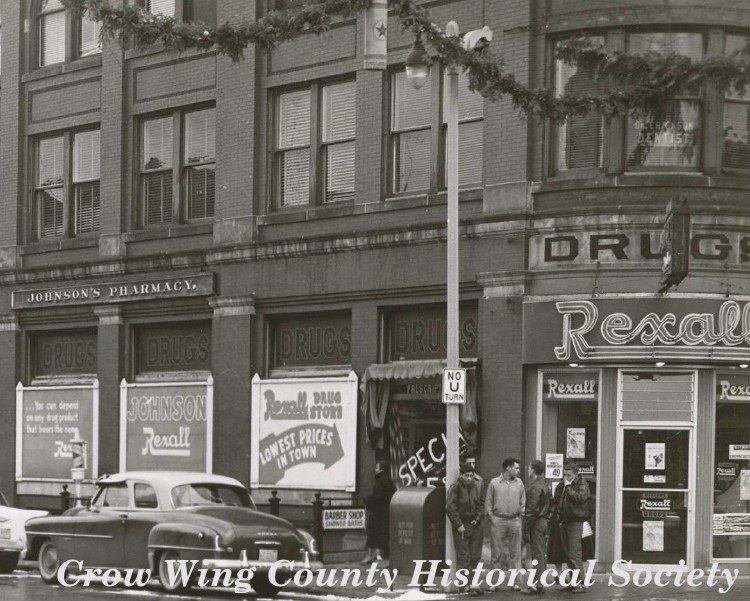 |
| 224 South 7th Street, ca. 1956. Source: Crow Wing County Historical Society |
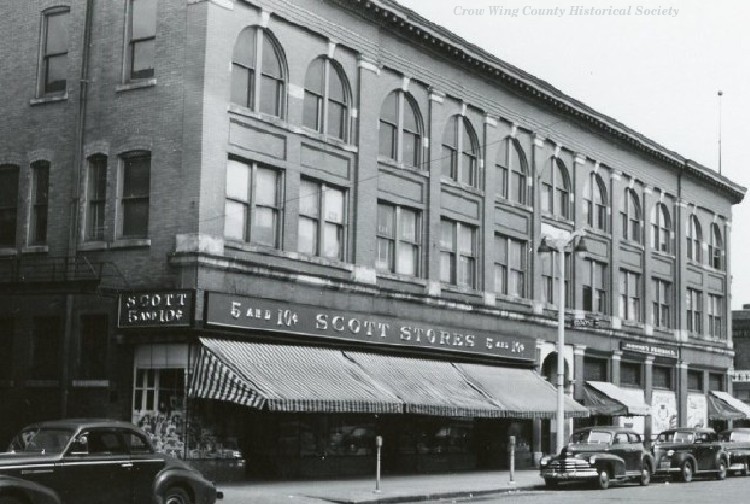 |
| 613-615 Laurel Street, ca. 1930. Source: Crow Wing County Historical Society |
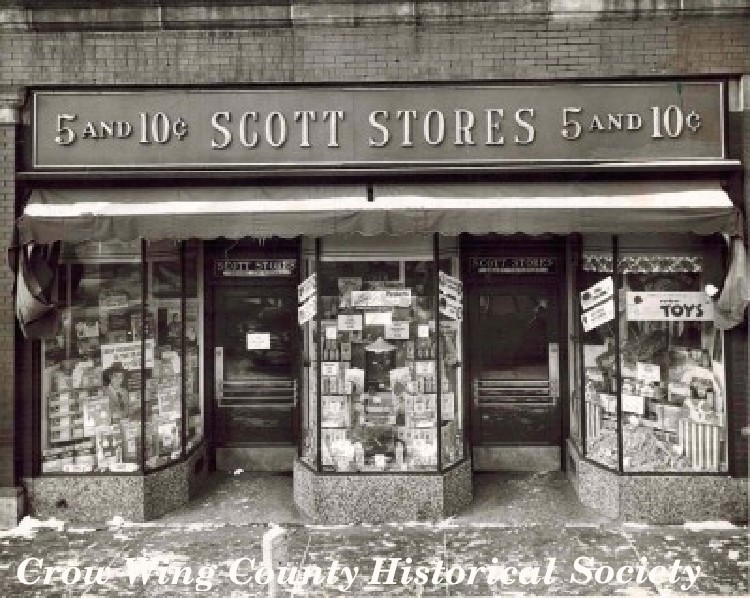 |
| 222 South 7th Street, ca. 1950s. Source: Patti Becker Junge |
The contract for the Parker Block was let to Leonard Schaf, of Wadena on 22 July 1908. The building is 50x140 feet, three stories high with a full basement. It was built of red pressed brick, trimmed with cut brown stone, in the Romanesque Revival architectural style, with massive simplicity being the key note rather than ornate ornamentation. The dominant features of this style of architecture are the molded semicircular arches for window and door openings. There are very few examples of a commercial building such as this one still in existence in the United States. The block contained the Citizens State Bank in the southeast corner, one store room fronting on Seventh street, and three fronting on Laurel street. The building cost, with the ground upon which it stands, between $40,000 and $50,000. It was equipped with the first electric elevator in Brainerd. The first floor contained, in addition to the banking room, four store rooms. The bank was 25x70 feet; of the three store rooms on Laurel Street, one was 18x50 feet and the other two were 25x50 feet each. The interior finish was hardwood throughout. The store, occupied by Johnson’s Pharmacy, was 24x90 feet and like the entire building except the banking quarters, was finished in birch. The second story was divided into 18 offices, so arranged that they could be used singly or en suite. There was a lavatory in nearly every room and there were two toilet rooms on that floor. The Knights of Pythias stated their intention of leasing the entire third story and engaged architect Young, of Duluth to plan the rooms for them. Con O’Brien purchased the building in 1920. The new Scott Store opened in the Parker Block on 15 August 1929 at 613-615 Laurel Street with a second entrance at 222 South Seventh Street; it was the first Scott Store to be established in Minnesota and was the 17th new store of a chain offering the public merchandise ranging in price from five cents to one dollar. At its opening, the store had an attendance of well over 10,000. This building was added to the National Register of Historic Places in 1980.
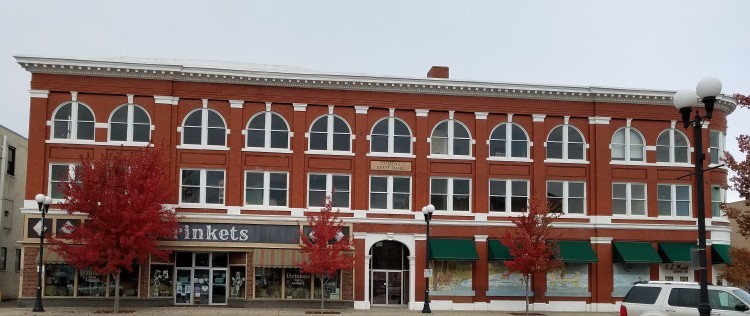 |
| 613-615 Laurel Street, 222-224 South 7th Street, 15 October 2017. Source: Carl Faust |
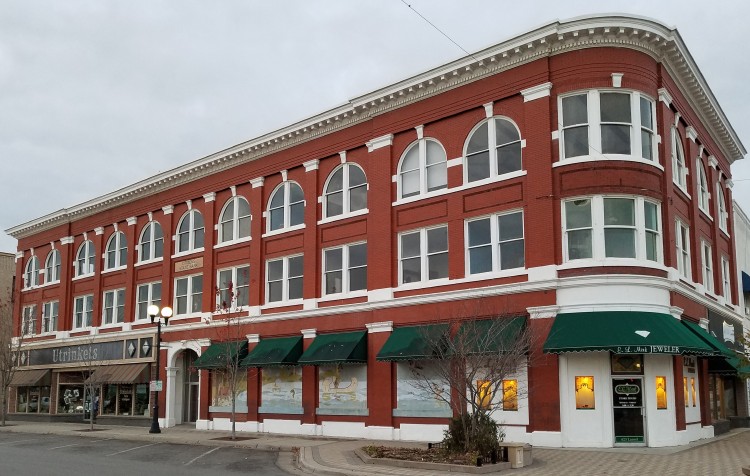 |
| 613-615 Laurel Street, 222-224 South 7th Street, 29 October 2017. Source: Carl Faust |
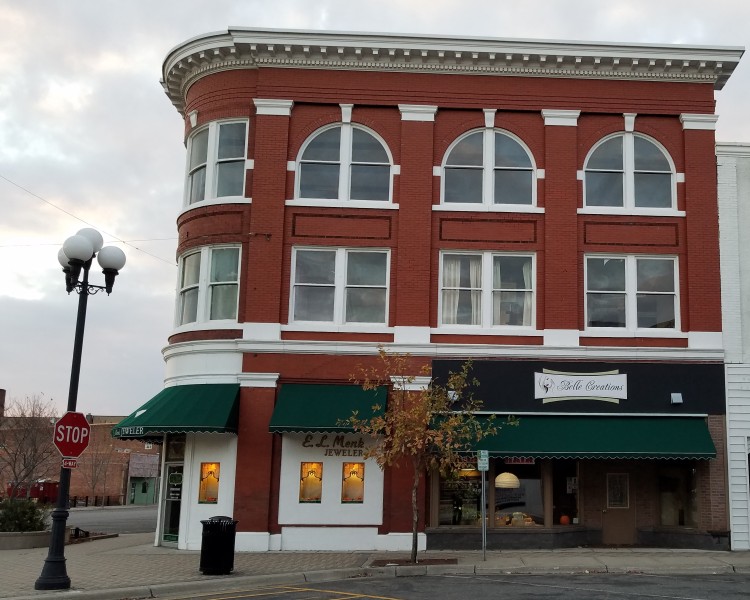 |
| 613-615 Laurel Street, 222-224 South 7th Street, 29 October 2017. Source: Carl Faust |
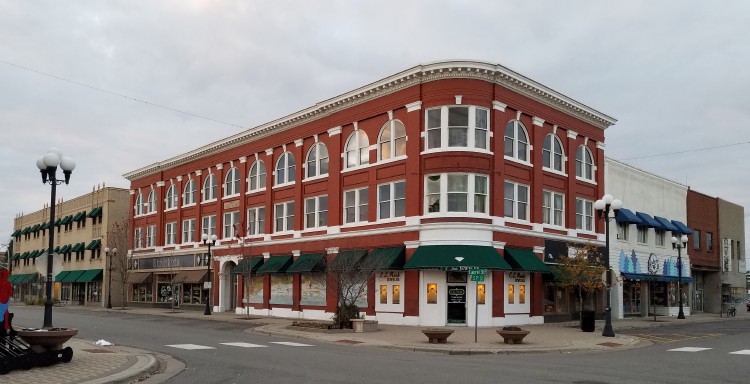 |
| 613-615 Laurel Street, 222-224 South 7th Street, 29 October 2017. Source: Carl Faust |
The original windows in the second and third story have been retained and the large storefront windows on the left have been retained, however, they have been surrounded by some kind of fake red brick. Unfortunately, the large storefront windows on the right have been covered by fading murals and the original bricks have been painted. This building needs to be cherished and kept in good repair.
224 Laurel Street, jewelry store; 613 Laurel Street, yarn, antiques; 222 South Seventh Street, hair and nails
ALDERMAN-MAGHAN HARDWARE, 616-618 Laurel Street
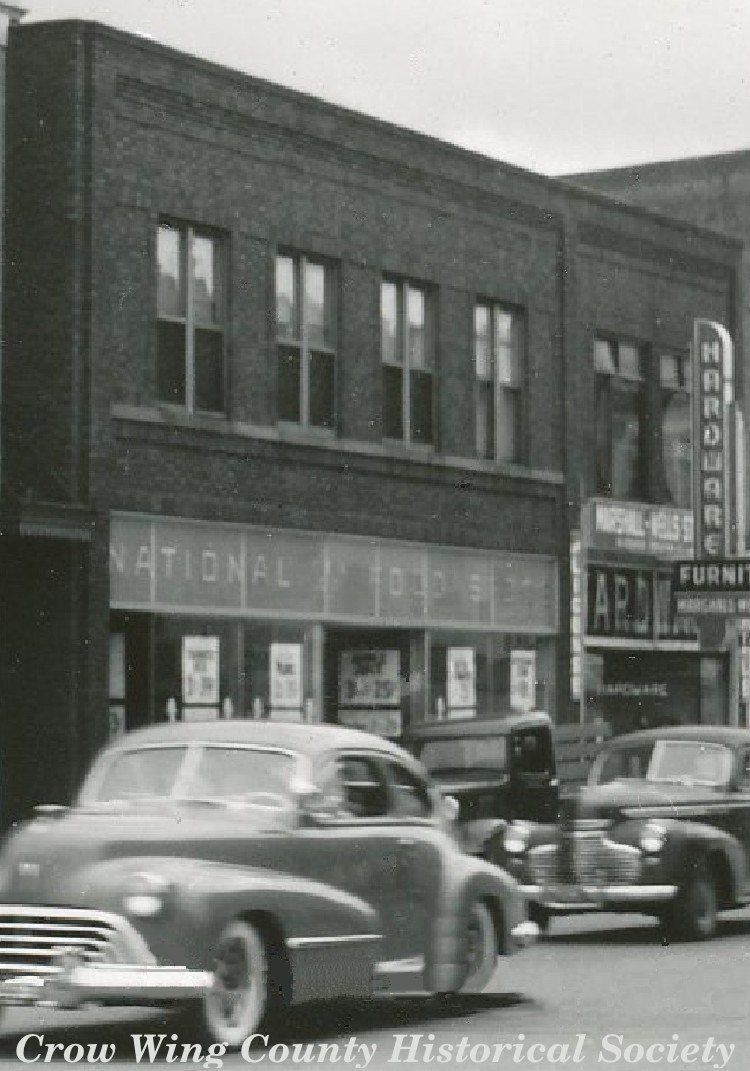 |
| 618 Laurel Street, ca. 1940s. Source: Crow Wing County Historical Society |
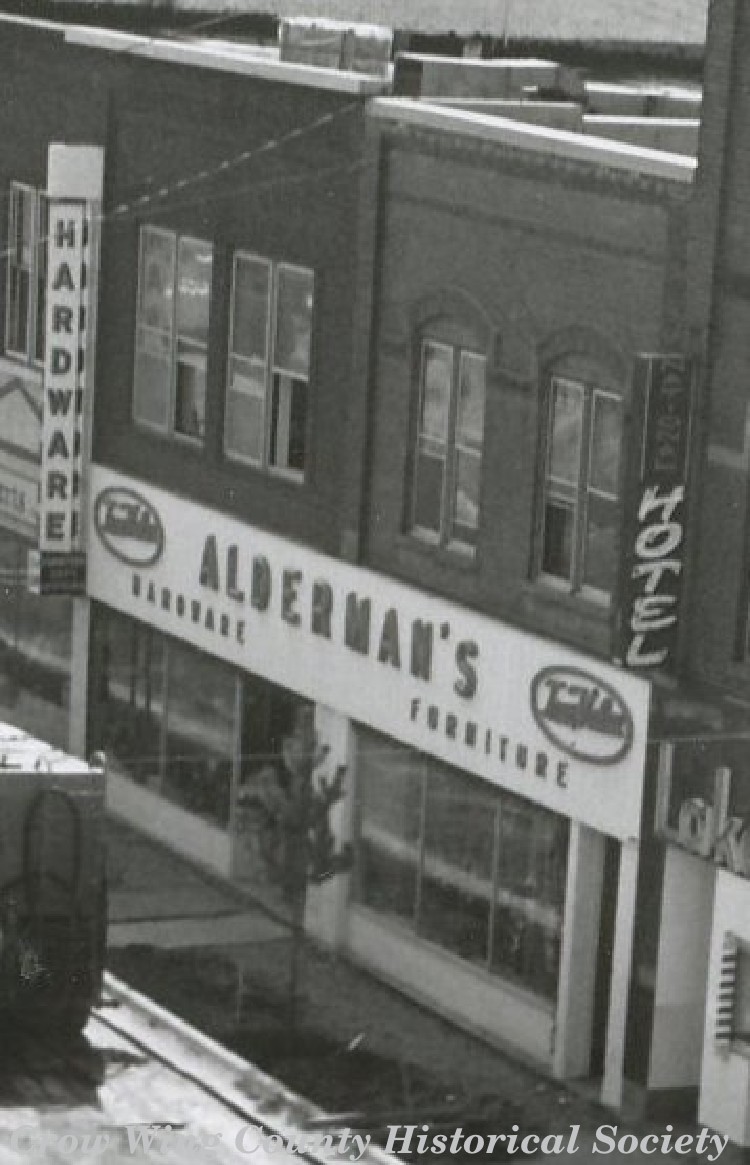 |
| 616-618 Laurel Street, ca. 1970s. Source: Crow Wing County Historical Society |
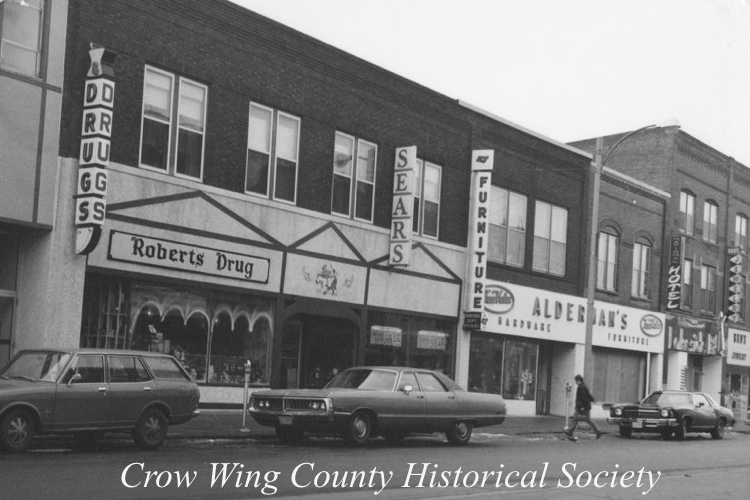 |
| 616-618 Laurel Street, ca. 1970s. Source: Crow Wing County Historical Society, Courtesy of the Birney Wilkins Family |
Built at 616 Laurel Street by the White Brothers (Isaac U. White and Charles. B. White) in 1893, it housed their hardware store until they sold it to James H. Alderman, Amos J. Maghan and Henry C. Mills in 1920, at which time, it became Alderman-Maghan Hardware. In 1930 Alderman-Maghan became part of the Marshall-Wells Company, an association of independent hardware dealers. Prior to Alderman’s expanding to 618 Laurel Street, that address was occupied by the National Tea Store in 1949. On 26 February 1987, a fire swept through Alderman’s Hardware and several other businesses and apartments located in the 600 block of Laurel Street causing upwards of a million dollars in damages.
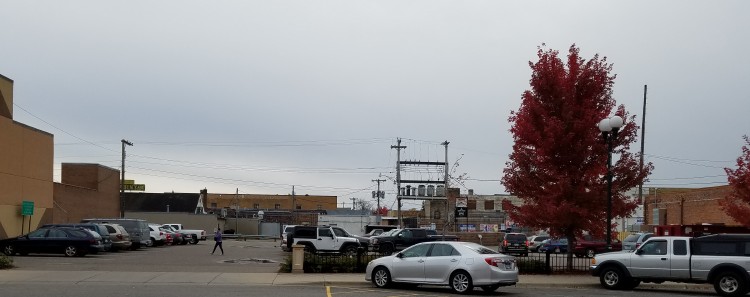 |
| 616-618 Laurel Street, 15 October 2017. Source: Carl Faust |
Parking lot
WALKER BLOCK, 620-622 Laurel Street
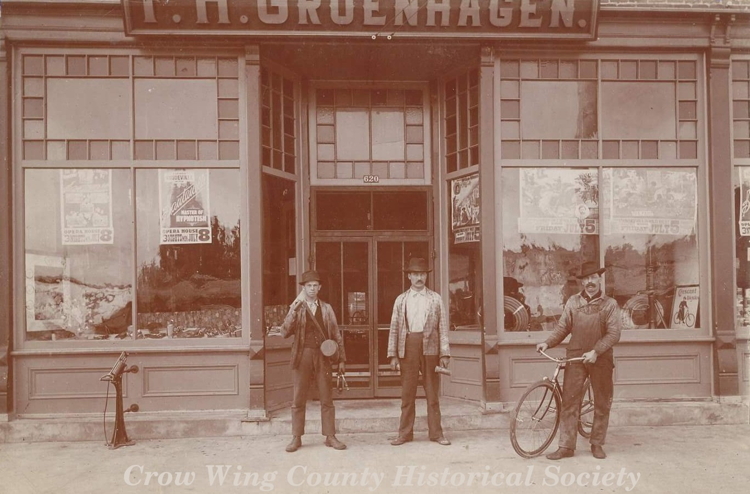 |
| 620-622 Laurel Street, ca. 1900. Source: Crow Wing County Historical Society |
Built in 1892 by Charles A. Walker, proprietor of the Brainerd Telephone Exchange, it was a brick veneer building 25x60 feet two stories high and was deemed an "ornament" to the city. In August of 1892, Sam Walker & Son moved their meat market into one side of the building. In 1897 part of the block housed the office of the Brainerd Electric Streetcar Company which was replaced by the Brainerd Telephone Exchange. From about 1896 to 1898 Thompson-Gruenhagen operated a plumbing, tin and bicycle shop at the 620 address. In 1898 Gruenhagen bought out Mr. Thompson and continued at this address until about 1901 at which time Gruenhagen built his new block on South Seventh Street. In 1905-1907 the 620 address was occupied by L. J. Cale and 622 was occupied by the C. D. Johnson Pharmacy. The Walker Block was still in existence in 1920 but seems to have disappeared by 1931.
 |
| 616-618 Laurel Street, 15 October 2017. Source: Carl Faust |
Parking lot
CITIZENS STATE BANK, 624 Laurel Street
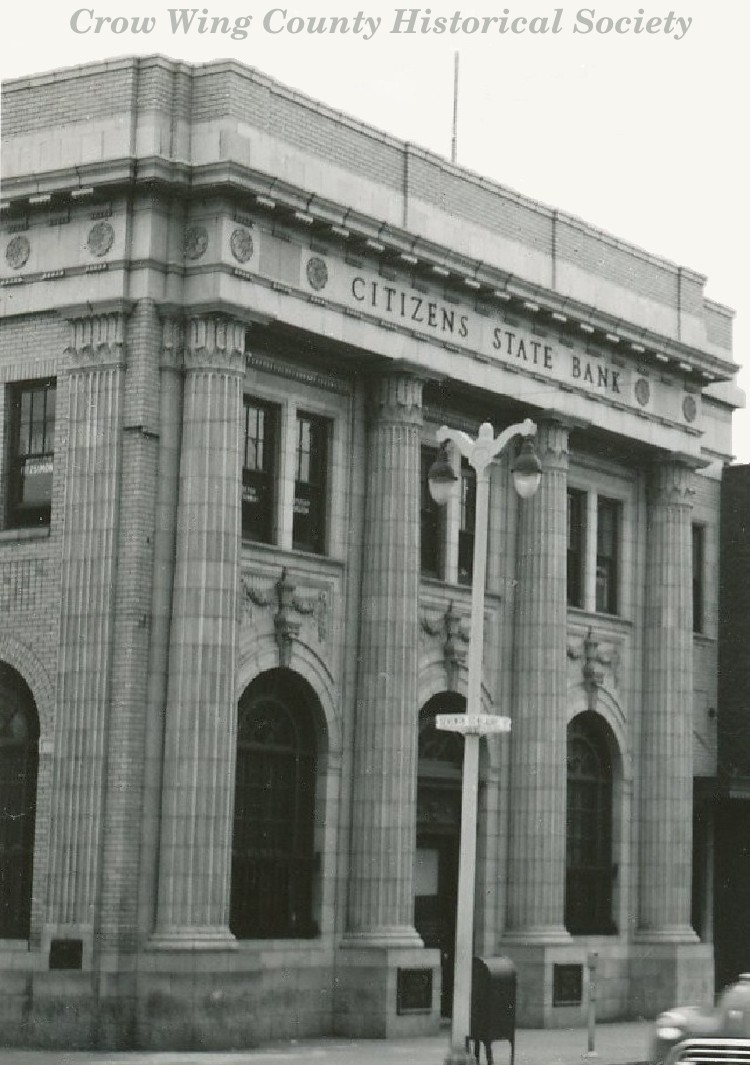 |
| 624 Laurel Street, ca. 1923. Source: Crow Wing County Historical Society |
Known as the Brainerd State Bank when it was built in the Colonial Style in 1922. The bank was closed and its assets were liquidated on 18 April 1924. In May of 1927 the Citizens State Bank bought the building and moved across Laurel Street. The Citizens State Bank remained in this location until sometime between 1971-1980.
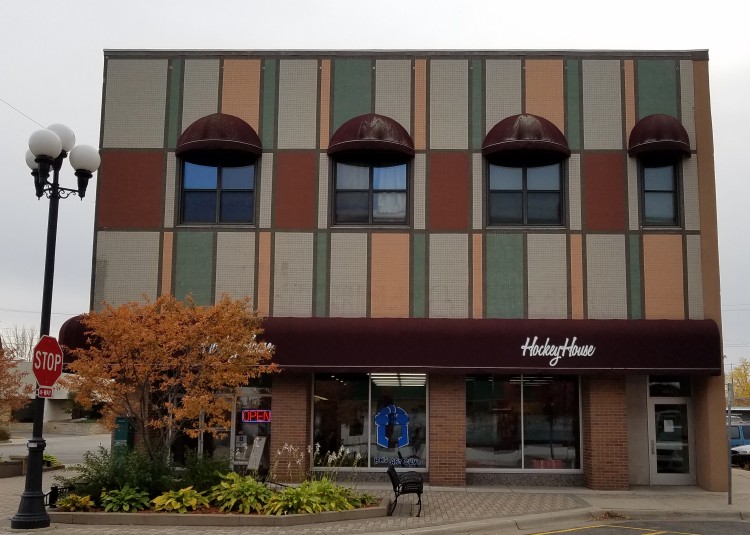 |
| 624 Laurel Street, 15 October 2017. Source: Carl Faust |
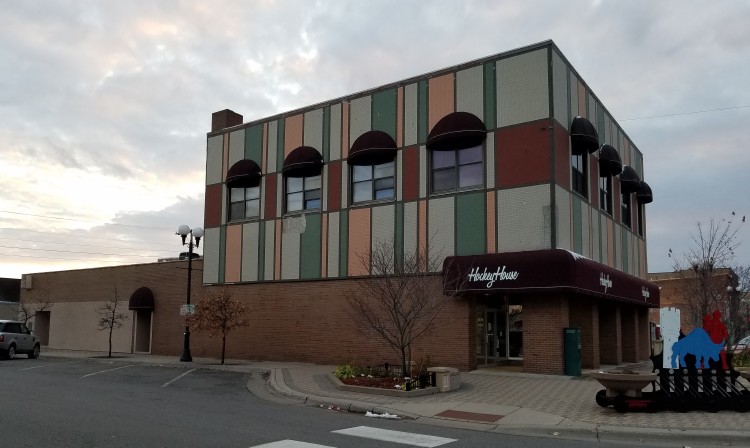 |
| 624 Laurel Street, 29 October 2017. Source: Carl Faust |
The original Colonial architectural style of this building has been completely obliterated.
Sporting goods
JUEL BLOCK, 700-708 Laurel Street
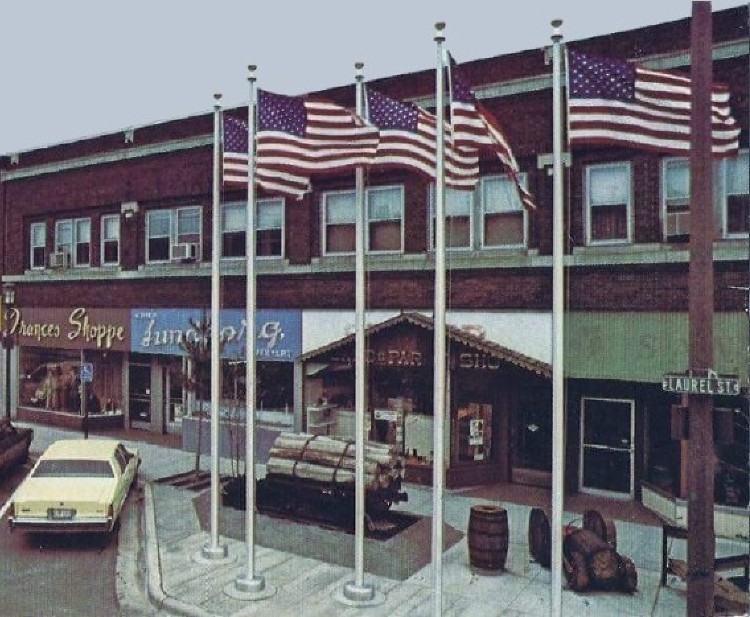 |
| 700-708 Laurel Street, ca. 1970s. Source: Sharon Christian, Postcard |
Originally the location of the Imperial Block built in 1904 by W. D. McKay and purchased by Con O’Brien in 1917, the Imperial Block burned on 19 April 1924. Built by Con O’Brien in late 1924 for about $30,000 and named the Juel Block after one of his daughters. William L. Alban, prominent architect of St. Paul, designed this building, as well as the O'Brien Department Store and was a partner in the architectural firm which designed the Iron Exchange Building. The contractor was Charles B. Rowley, of Brainerd, who built the Brainerd Wholesale Grocery building, the Park Opera House, the Carnegie Library, the 1903 addition to the first Washington High School, the Grandelmyer Block, the first St. Francis Catholic School and the Central Hotel. The building is faced with pressed brick decorated with gray stone. The original building was designed with three store rooms in the basement, four on the first floor and eight apartments on the second floor, some with four rooms and others with five rooms. Once housed the Fidelity Grocery, Sande’s Bar & Grill, Singer Sewing Center, Lundborg’s Jewelry and the Frances Shoppe.
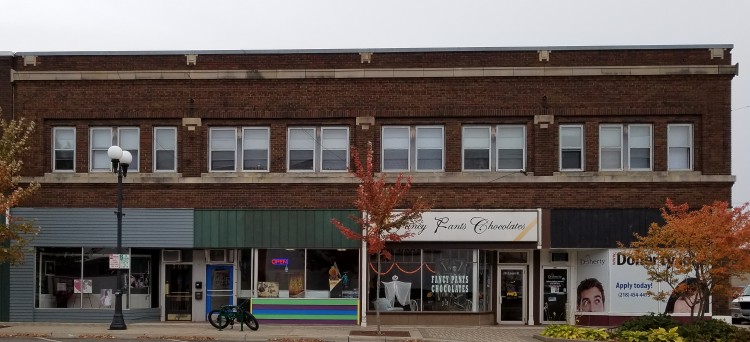 |
| 700-708 Laurel Street, 15 October 2017. Source: Carl Faust |
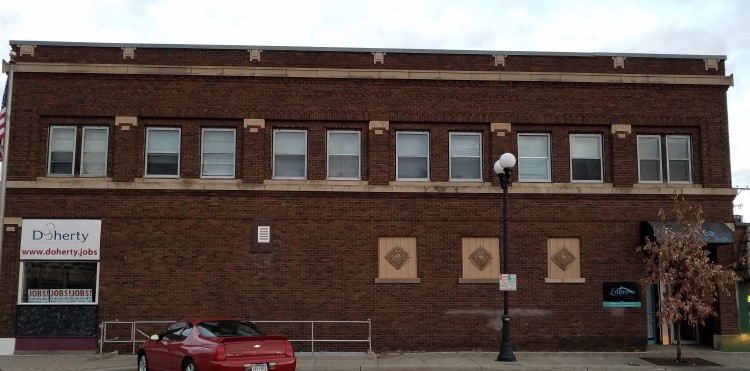 |
| 700-708 Laurel Street, 29 October 2017. Source: Carl Faust |
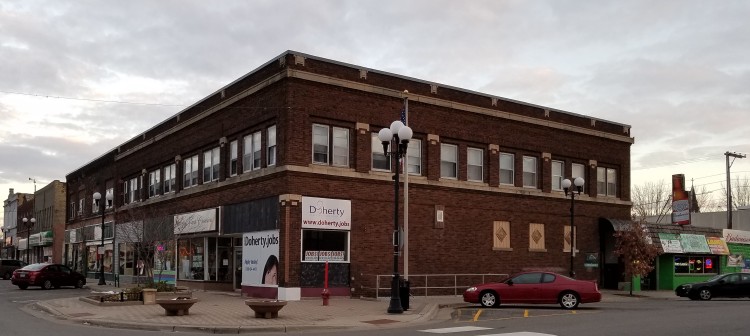 |
| 700-708 Laurel Street, 29 October 2017. Source: Carl Faust |
The original windows remain on the second story.
700 employment, 704 candy, 706 unknown, 708 unknown
SKAUGE DRUG STORE, 710-712 Laurel Street
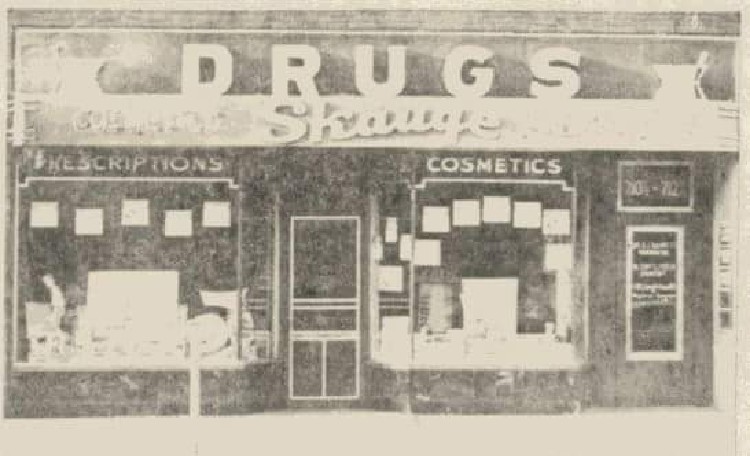 |
| 712 Laurel Street, 1958. Source: Brainerd Daily Dispatch |
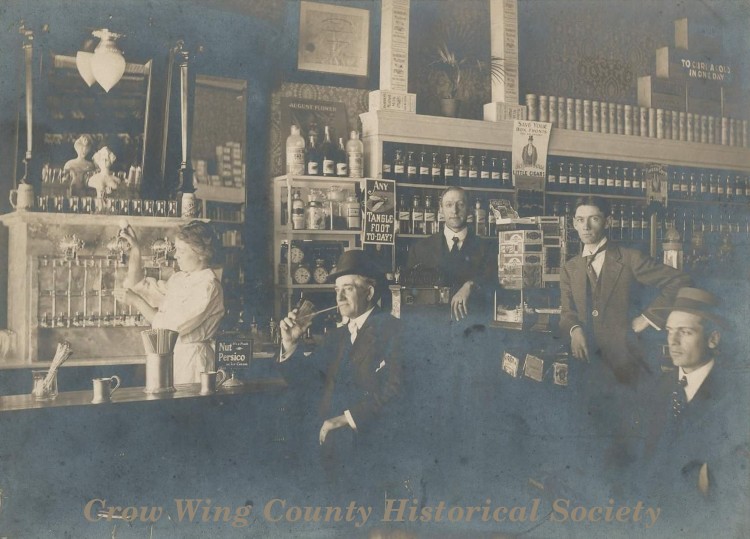 |
| Skauge Drug Store Interior, 712 Laurel Street, ca. 1930s. Source: Crow Wing County Historical Society |
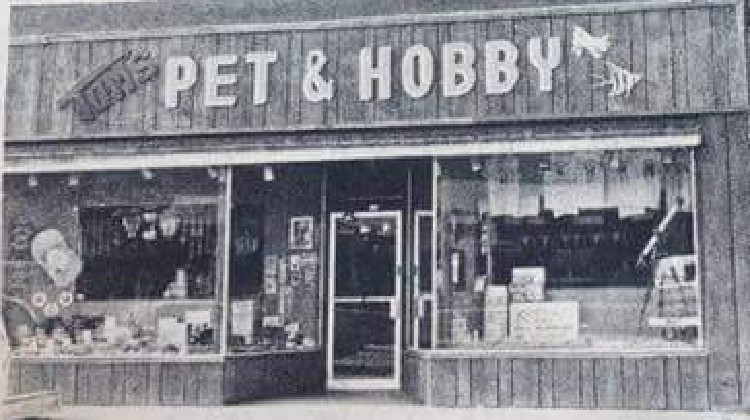 |
| 710 Laurel Street, ca. 1975. Source: Unknown |
It is not currently known by whom or when this building was erected. Otis Skauge was the owner of the Skauge Drug Store, which occupied 712 Laurel Street from 1907 to about 1971. From the mid-to-late 1970s and 1980s, Tom’s Pet & Hobby occupied the 710 address.
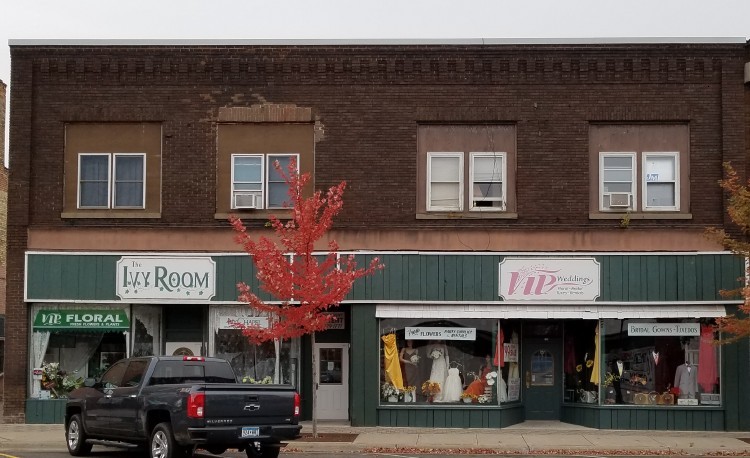 |
| 710-712 Laurel Street, 15 October 2017. Source: Carl Faust |
The original windows of the second story have been reduced in size and some hideous green stuff resembling some sort of paneling has been used to cover the original front. Fortunately the large storefront windows in the first story remain.
Gifts and wedding chapel
LAUREL EAT SHOP, 711-715 Laurel Street
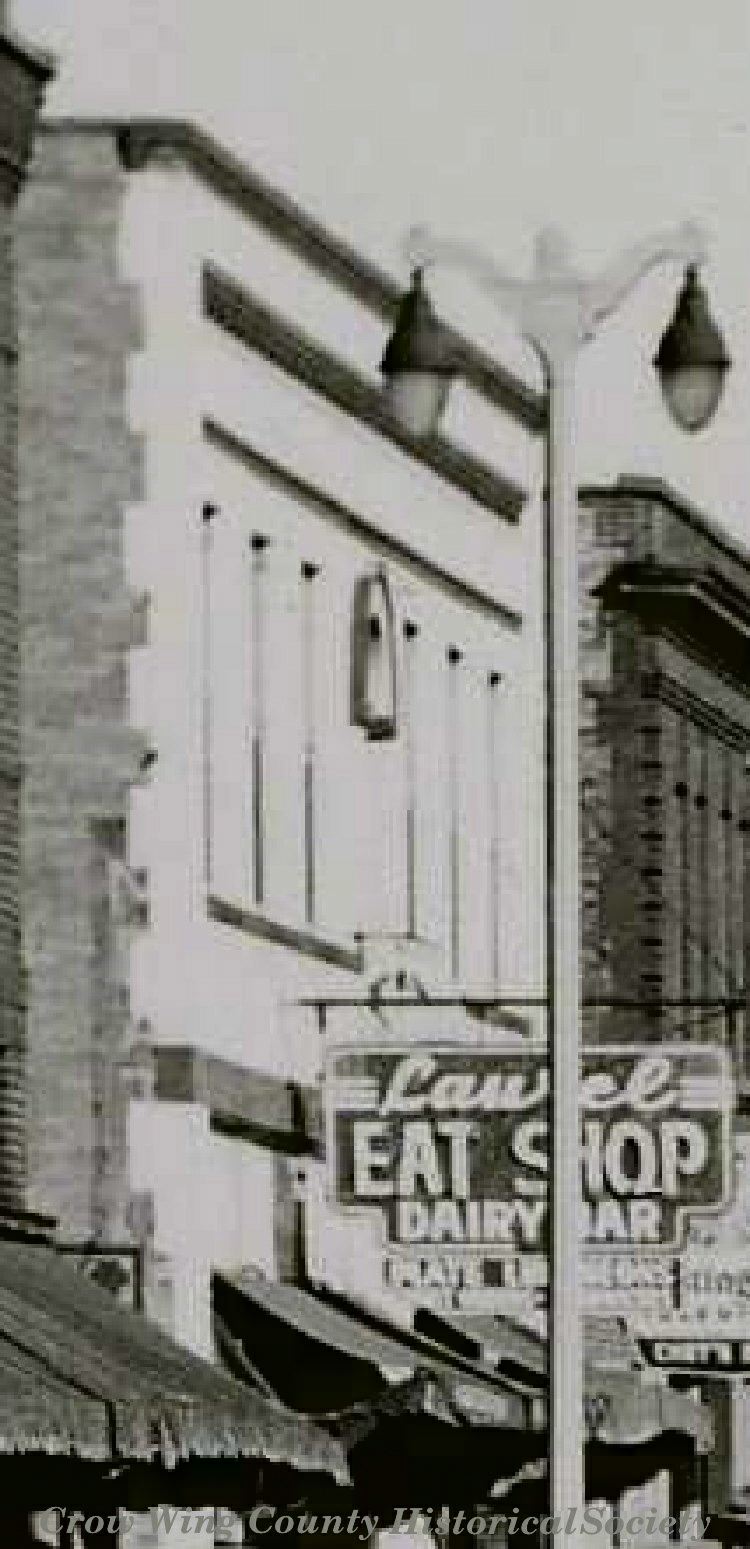 |
| 711-715 Laurel Street, ca. 1950s. Source: Crow Wing County Historical Society |
It is not currently known by whom or when this building was erected. In 1920 the James E Brady saloon was located at 711, Kaupp’s Sanitary Meat Market at 715, Gardner Hat Shop at 717, James M. Graham harness shop at 719. In 1927 the first National Tea Grocery Store at 711. In 1932 the Princess Candy Kitchen at 715, Kwality Grocery at 717, James M. Graham shoe repair at 719, Laurel Eat Shop at 719. In 1949 Laurel Eat Shop at 715, Goggins Candy Shop at 715, Eddy’s Barber Shop at 717, Artistic Beauty Shop at 717, Sears Roebuck & Co. order office at 717, The Coffee Pot at 719, Graham shoe repair at 719 1/2. In 1951 Laurel Eat Shop at 715, Goggins Candy Shop at 715, Eddy’s Barber Shop at 717, Artistic Beauty Shop at 717, Sears Roebuck & Co. order office at 717, The Coffee Pot at 719, Graham shoe repair at 719. In 1953 Laurel Eat Shop at 715, Goggins Candy Shop at 715, Eddy’s Barber Shop at 717, Artistic Beauty Shop at 717, Bennyhoff’s Office Supply at 717, Vacant at 719, Graham shoe repair at 719. In 1956 Laurel Eat Shop at 715, Eddy’s Barber Shop at 717, Esther’s Beauty Shop at 717, Chet’s Radio Service-new building built 1954 at 719, Roel’s Children’s Shop at 719. In 1959 Farmer’s Insurance Group at 715, Hanson Insurance Agency at 715, Laurel Eat Shop at 715, Fran’s Children’s Shop at 717, Eddy’s Barber Shop at 717, Esther’s Artistic Salon at 717, Chet’s TV & Appliance at 719. In 1961: Laurel Eat Shop at 715; Holevas Apartments at 715 1/2; Artistic Beauty Salon at 717. In 1967: Laurel Eat Shop at 715; Holevas Apartments at 715 1/2; Esther’s Beauty Shop at 717. In 1968: Ron’s Watch Repair at 715. In 1971: Vacant at 713; Not listed at 715; Holevas Apartments at 715 1/2; Beauty Haven at 717. In 1973: Paul’s Shoe Store at 711; Not listed at 713; Not listed at 715. In 1974: Paul’s Shoe Store at 711; Not listed at 713; Not listed at 715; Beauty Haven at 717, Carter’s Barber Shop at 717; Ron’s Watch Repair at 717.
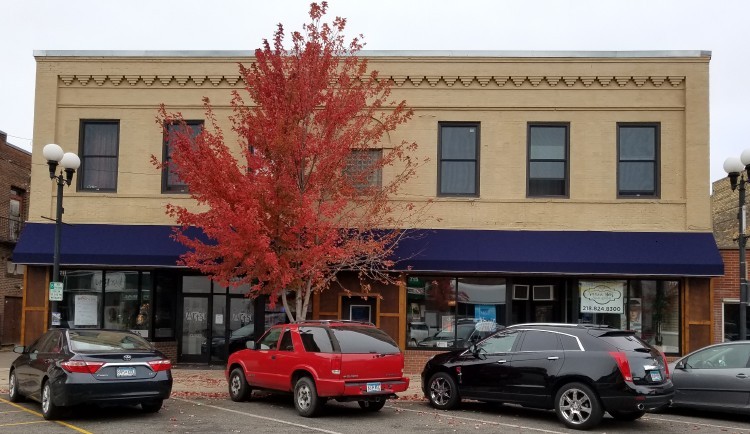 |
| 711-715 Laurel Street, 15 October 2017. Source: Carl Faust |
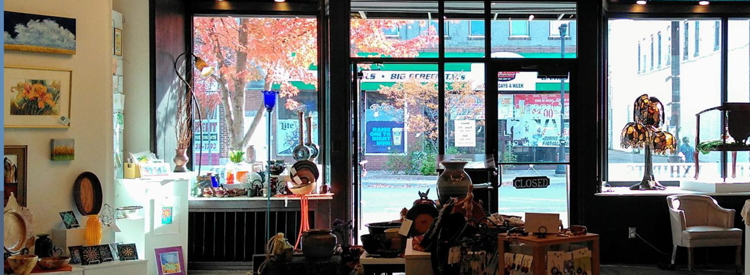 |
| 711-715 Laurel Street, 2017. Source: Crossing Arts Alliance |
The little balcony once located in the center of the second story has been closed up with glass blocks. The original bricks have been painted but the large storefront windows remain.
Art gallery, hair styling
BRAINERD ELECTRIC COMPANY, 714-716 Laurel Street
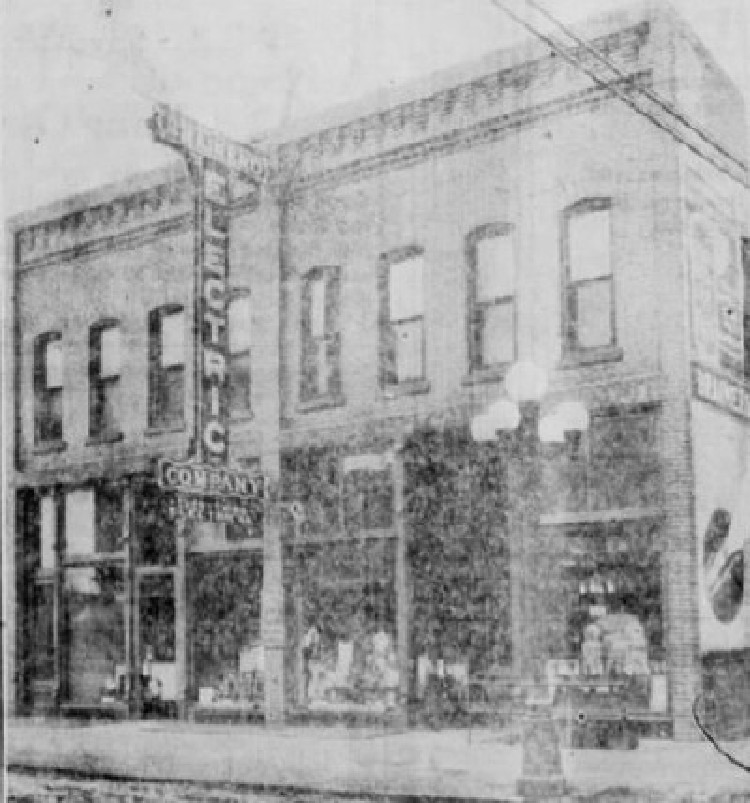 |
| 714-716 Laurel Street, March 1921. Source: Brainerd Daily Dispatch |
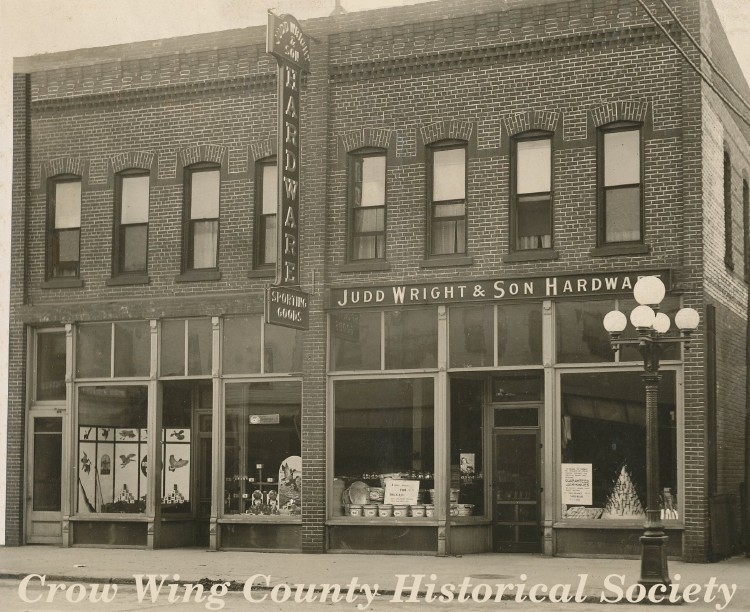 |
| 714-716 Laurel Street, ca. Unknown. Source: Crow Wing County Historical Society |
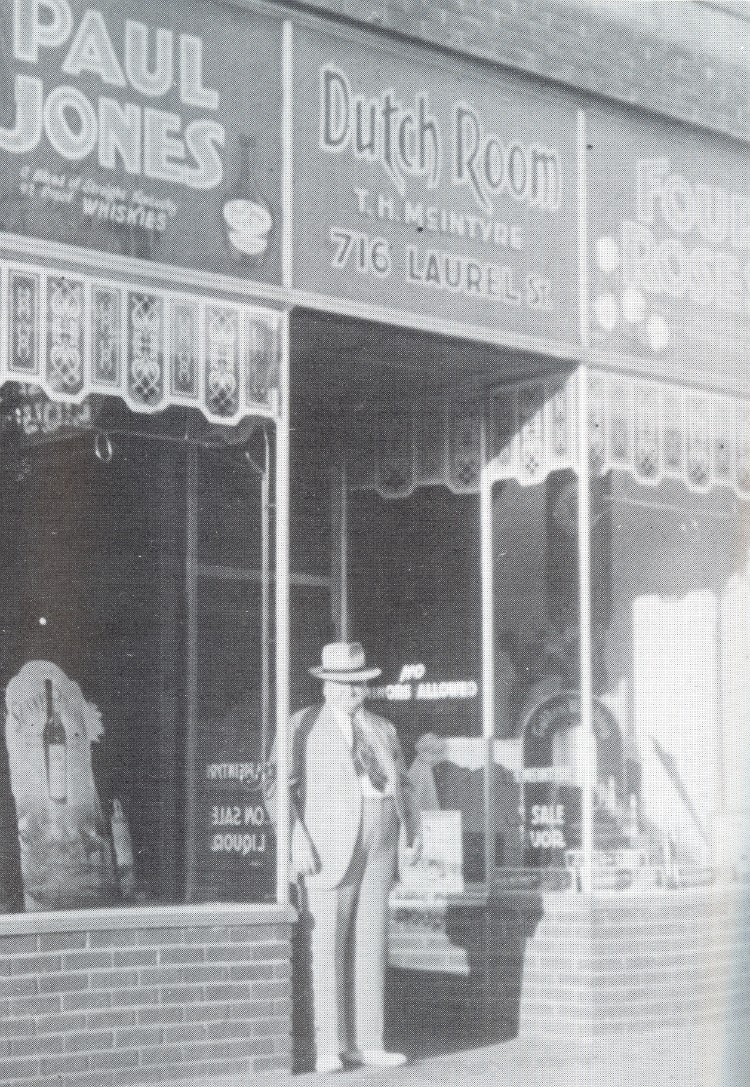 |
| 716 Laurel Street, ca. 1939. Source: Out of the Woods |
It is not currently known by whom or when this building was erected. The earliest known occupant was Benson E. Dunham in 1920, who was an electrician. In 1921 this building was occupied by the Brainerd Electric Company who did the wiring for the Columbia Theatre in 1914, the First National Bank remodeling in 1916 and in the new court house in 1920. Judd Wright & Son occupied this building in 1932. The Dutch Room Bar, operated by Thomas H. McIntyre, occupied this location in 1939 and the Rosalin Style Shop, owned by Shalby Ellis, and the Happy Hour Bar occupied this location through the 1940s-1960s.
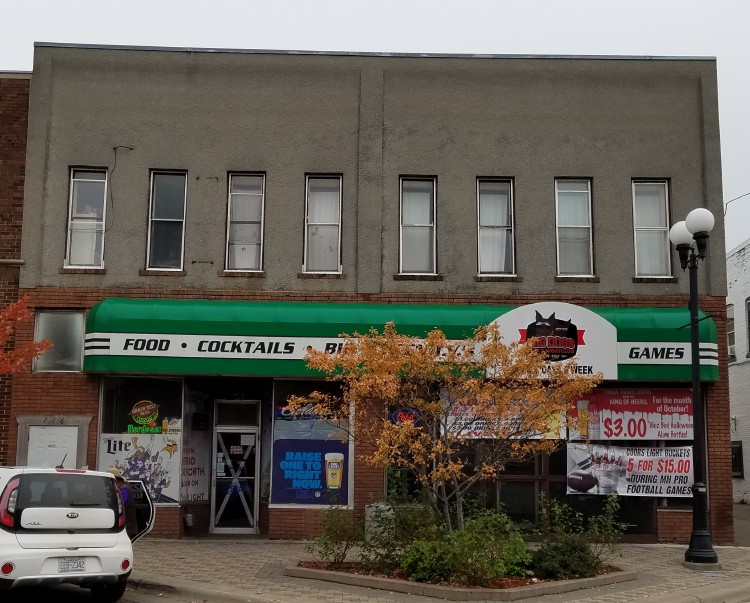 |
| 714-716 Laurel Street, 15 October 2017. Source: Carl Faust |
It appears this block has fallen upon hard times. The original bricks have been covered in what appears to be stucco. Just about everything that could be done to obliterate the original facade of the building has been done.
Bar and restaurant.
LAUREL BLOCK, 718-720 Laurel Street
THEN:
This 50x124 feet two-story brick building was built by Con O’Brien and completed in November of 1929 at which time the Fashionette, a women’s clothing store, occupied the west store room, decorated in ivory and royal blue. In December of 1929 the National Tea Store moved into the east store room at this location. The second story housed offices and apartments. John M. Bye Clothing company was housed in the eastern portion of this block from at least 1940 to sometime in the 1980s. The Sherwin-Williams Paint Company occupied the 720 location from about 1971 to the 1990s.
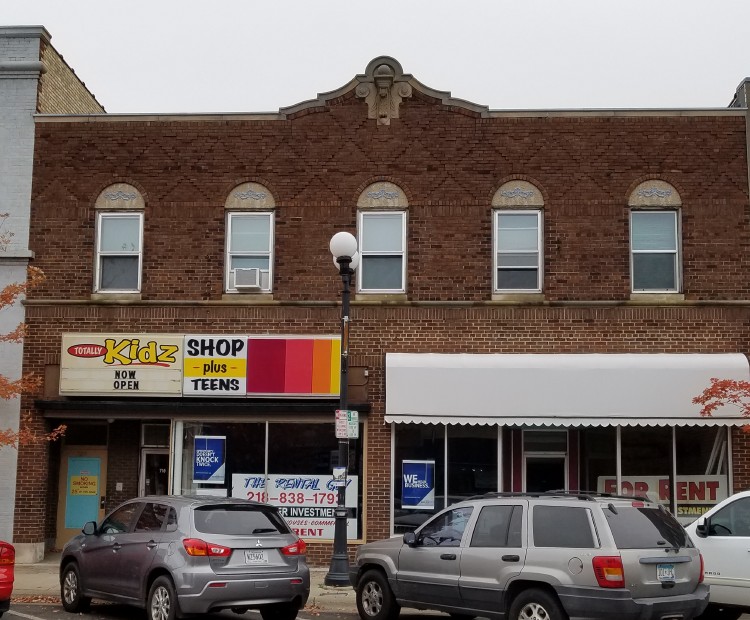 |
| 718-720 Laurel Street, 15 October 2017. Source: Carl Faust |
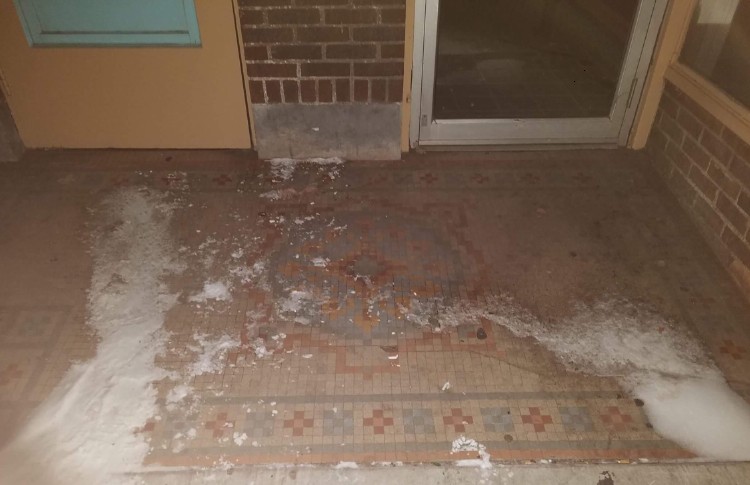 |
| 718-720 Laurel Street, 13 December 2017. Source: Carl Faust |
The second story of this building appears to be original. Very fortunately the architectural detail on the center top remains along with the original mosaic tile entrance.
Vacant
CHET’S TV & APPLIANCES, 719 Laurel Street
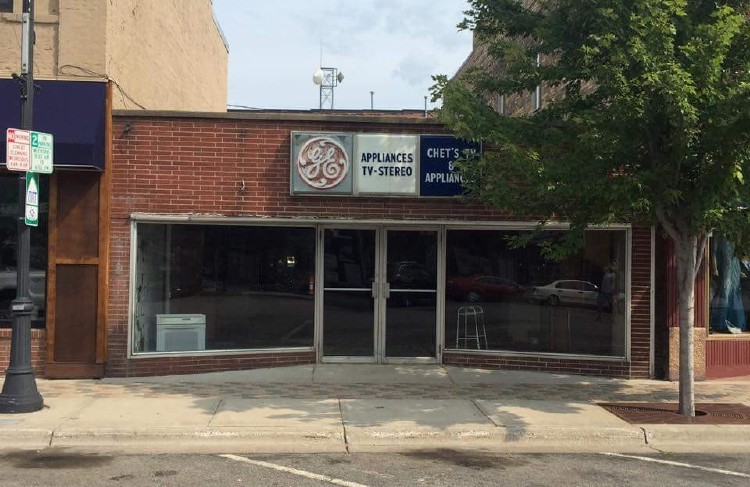 |
| 719 Laurel Street, September 2017. Source: Nick Phelps |
Built in 1954 by Chet Roberts.
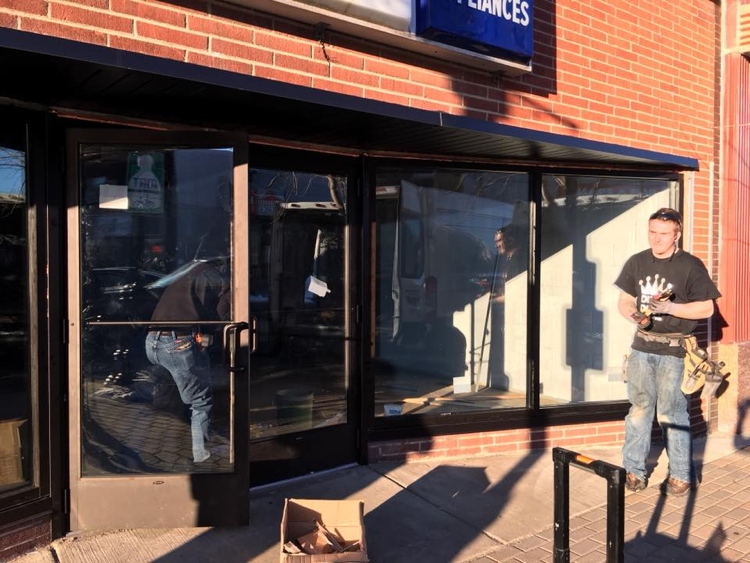 |
| 719 Laurel Street, 02 March 2018. Source: Purple Fern Bath Company |
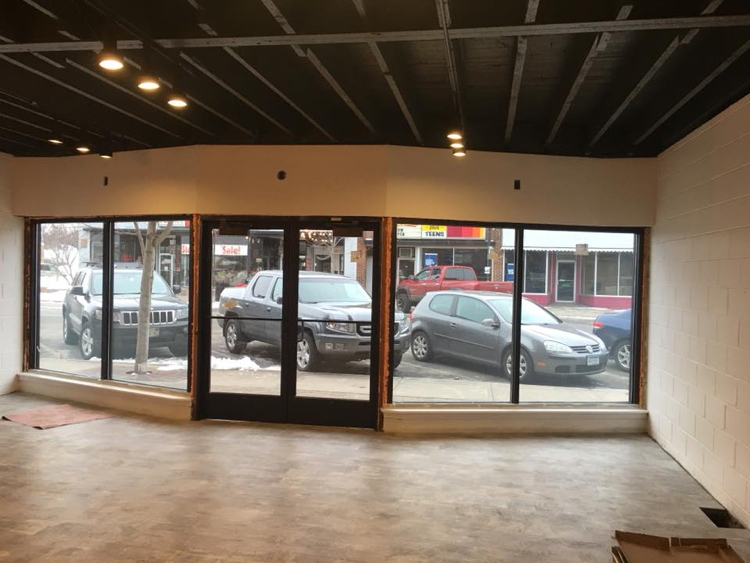 |
| 719 Laurel Street, 18 March 2018. Source: Purple Fern Bath Company |
Bath products
SLIPP BLOCK, 721-723 Laurel Street
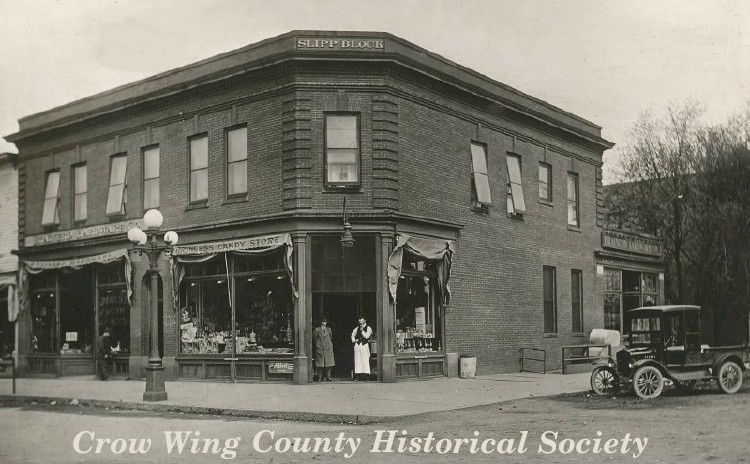 |
| 721 Laurel Street, ca. 1916. Source: Crow Wing County Historical Society |
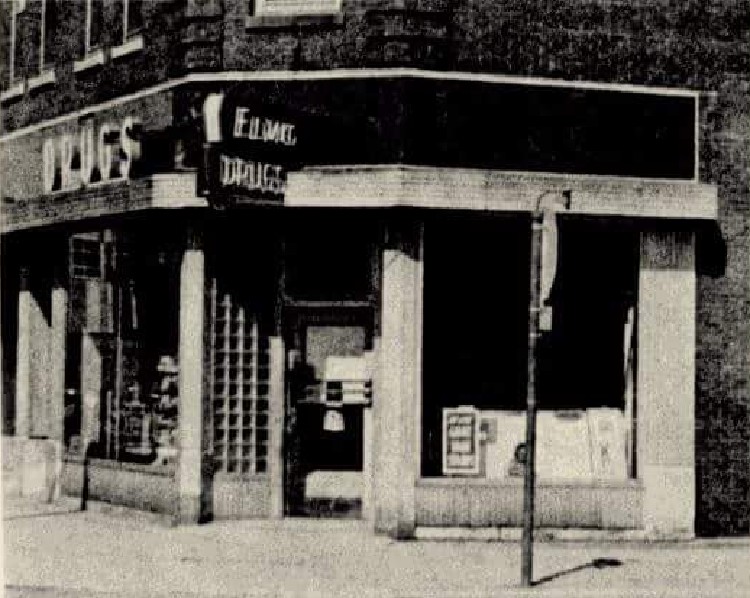 |
| 723 Laurel Street, ca. 1960s. Source: Brainerd Daily Dispatch |
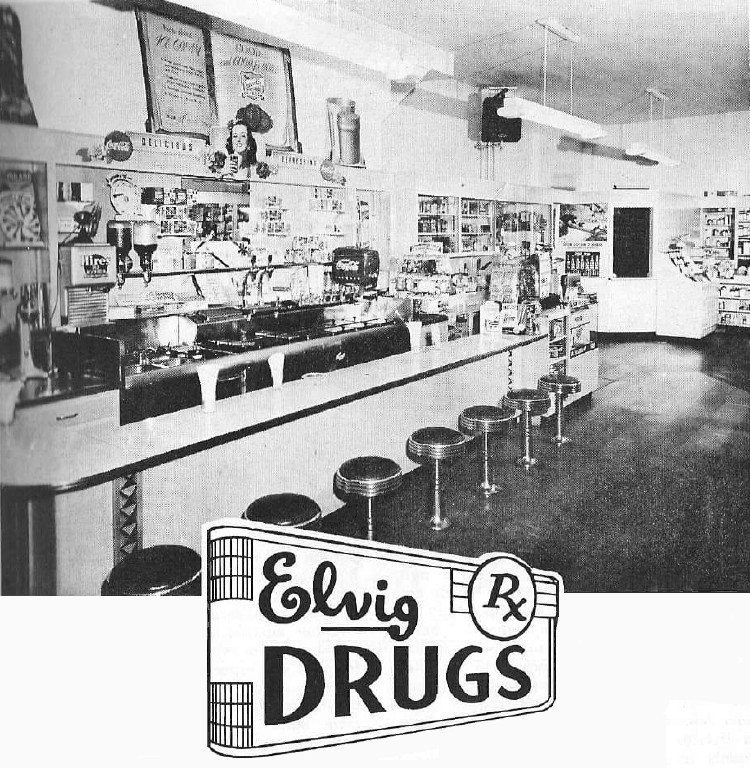 |
| 723 Laurel Street, ca. 1953. Source: Brainerd City Directory |
Built by Edgar P. Slipp. At one time, it housed Slipp’s Brainerd Hardware and later, Henry Elvig’s Drug Store and Pharmacy as well as two apartments. Edgar P. Slipp and his son, Leigh Slipp, organized the Brainerd Hardware Company in 1916. The former came to Brainerd in 1903.
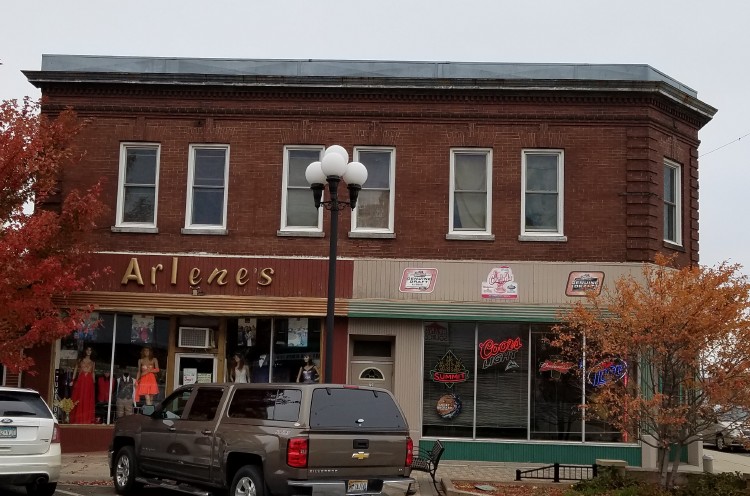 |
| 721 Laurel Street, 15 October 2017. Source: Carl Faust |
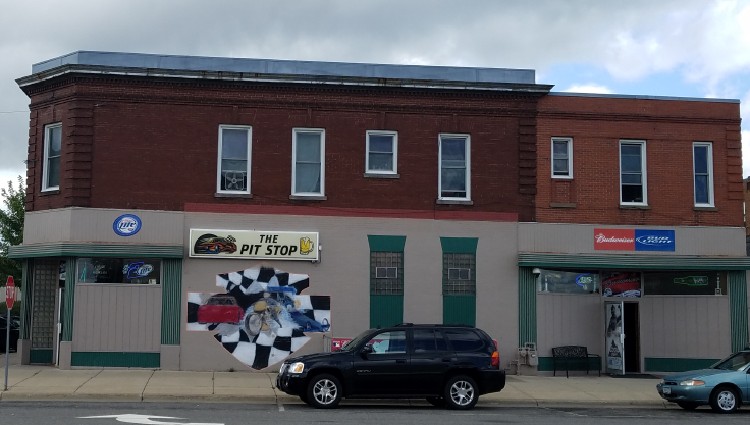 |
| 721 Laurel Street, 14 August 2017. Source: Carl Faust |
The original name of this block, once located above the door, has been removed along with the very top of the building. The previously one story section of the building located on South Eighth Street has had an additional story added. The original bricks in the first story have been covered up as well as the storefront windows on South Eighth Street.
721 clothing, 723 bar
MONTGOMERY WARD STORE, 722 Laurel Street
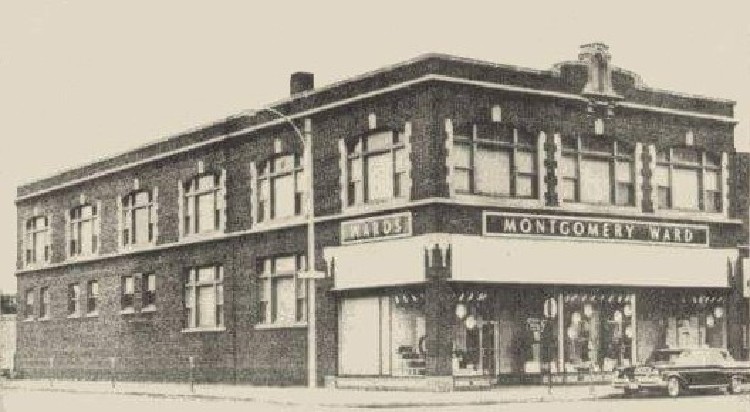 |
| 722 Laurel Street, 1958. Source: Brainerd Daily Dispatch |
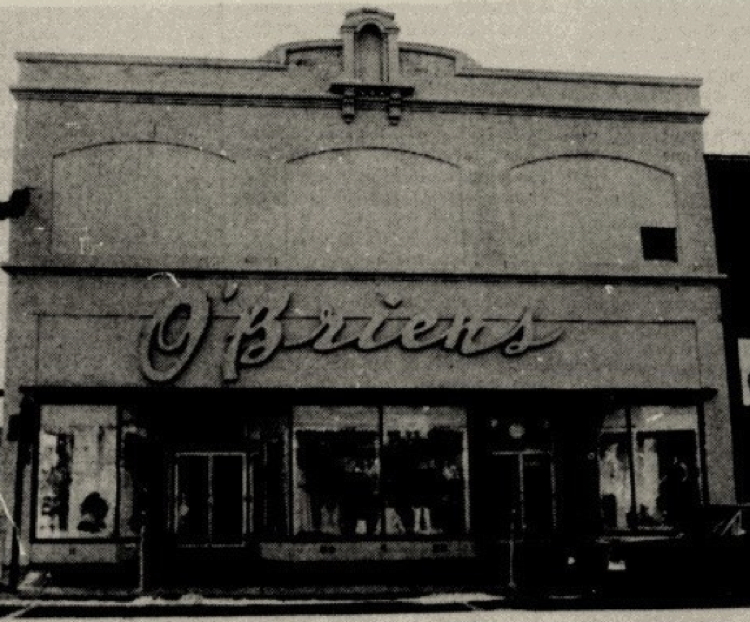 |
| 722 Laurel Street, 1973. Source: Brainerd Daily Dispatch |
Built by Con O’Brien to the specifications of the Montgomery Ward Company in 1929. The general contractor was Ben Radisson, of Bemidji. The front was to be of buff colored terra cotta with the top of the second story embellished with green textured panels. Two mosaic tiled entrances were provided into the front of the building. In September 1929, the company commissioned a sculptor to create a statue called “The Spirit of Progress.” Once completed, Spirit became the new corporate symbol and the company commissioned copies to place on other Montgomery Ward buildings across the country; it is believed one of these statues was placed in the niche located at the center top of this building in Brainerd. The building was constructed of hollow tile brick faced with white limestone decoration surmounted by the company’s symbol. By 3 p. m. on the day of the grand opening on 17 August 1929, 6,485 people had passed through its doors. Wards occupied this building from 1929 to the mid-1960s when it moved to the East Brainerd Mall. By 1971, O’Brien’s Department Store had moved from it’s original location on the southeast corner of South Eighth and Laurel Streets to this building and by 1981 the building was occupied by Ehlers Department Store.
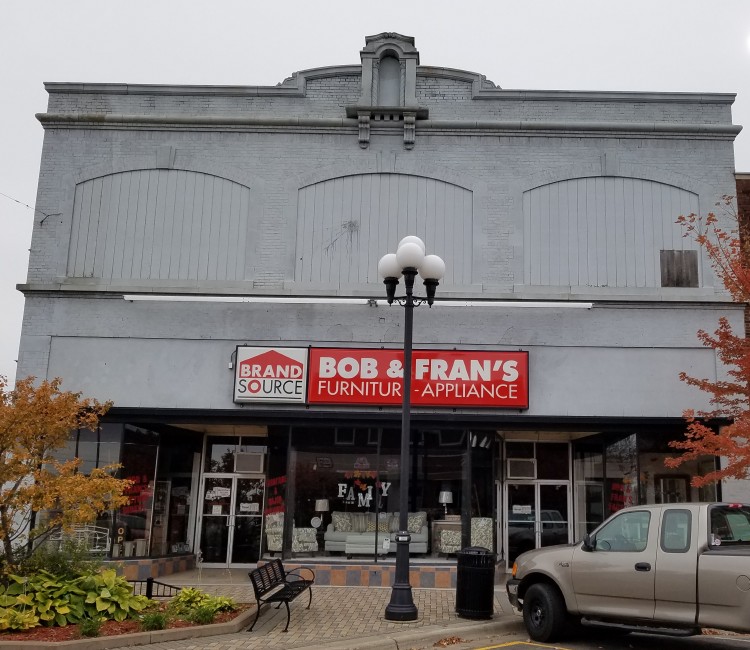 |
| 722 Laurel Street, 15 October 2017. Source: Carl Faust |
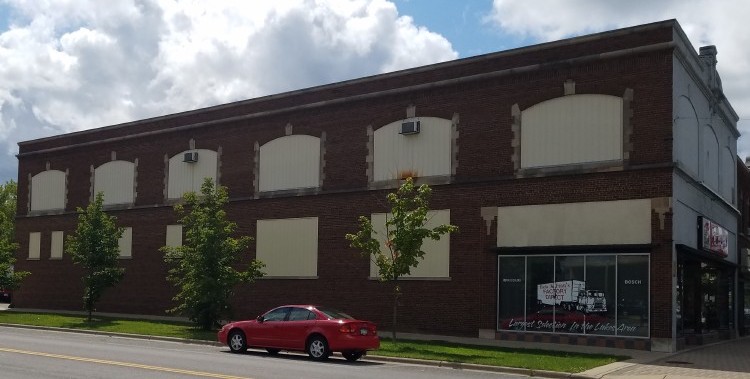 |
| 722 Laurel Street, 14 August 2017. Source: Carl Faust |
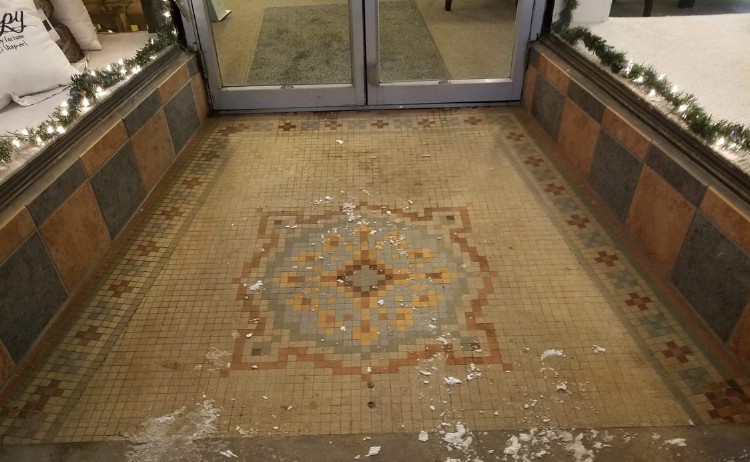 |
| 722 Laurel Street, 13 December 2017. Source: Carl Faust |
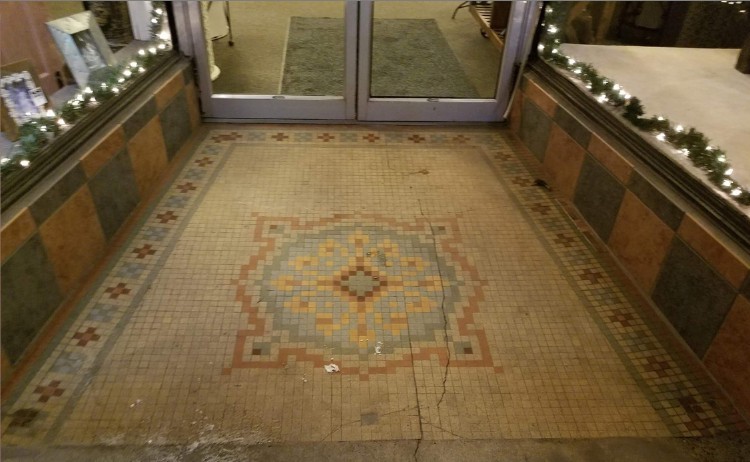 |
| 722 Laurel Street, 13 December 2017. Source: Carl Faust |
Just about everything that could have been done to desecrate this building has been done. One of the mosaic tiled entrances is cracked.
Furniture & appliances
O’BRIEN CENTER, 804 Laurel Street
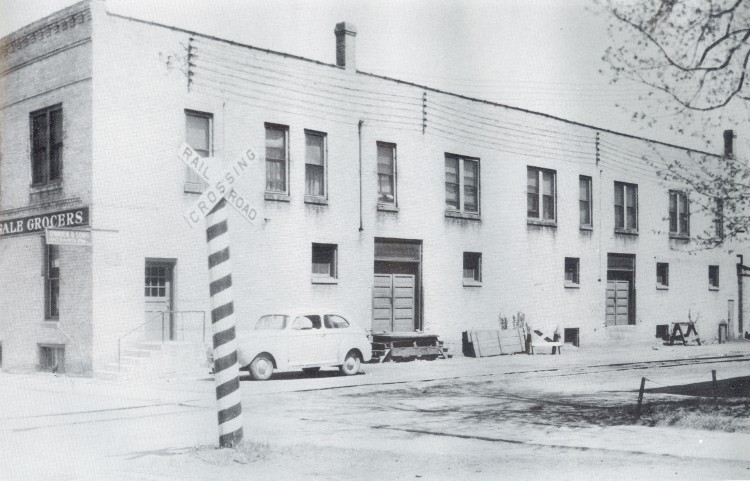 |
| 804 Laurel Street, ca. Unknown. Source: Out of the Woods |
This site was originally known as the O’Brien Block and the address was 307 South Eighth (Broadway) Street. In October of 1891 Con O’Brien opened a grocery store at this location and in September of 1895 the building was expanded to 50x100 feet, sometime later the building housed O’Brien’s Wholesale Grocery Warehouse and several apartments. On 13 November 1953 a fire destroyed the O’Brien building which housed the Super Valu Grocery Store and an apartment building owned by the O’Brien estate, once known as the Mahlum Block, which, at the time of the fire, was known as the Early Block. Built sometime between 1956-1959, the large new building housed the First Federal Savings and Loan, William Graham, President. It later became the NP Credit Union, then the BN Credit Union which is currently located in this building. The smaller suites held an architectural firm, a hairstylist, etc. These buildings were once known as the O’Brien Center.
 |
| 804 Laurel Street, 15 October 2017. Source: Carl Faust |
Credit union
LAMPERT LUMBER COMPANY, 824 Laurel Street
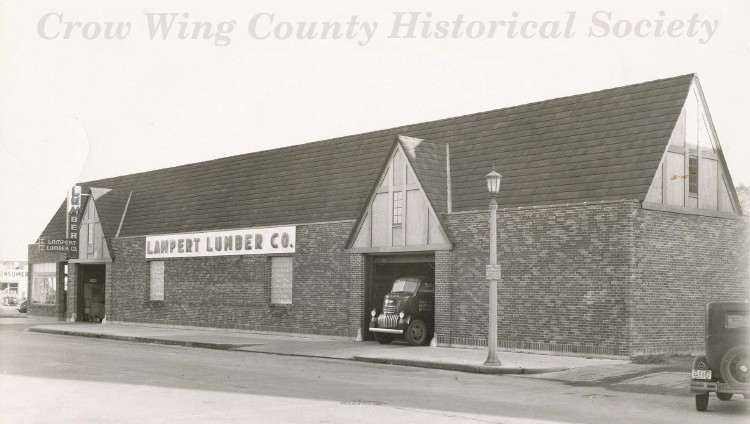 |
| 824 Laurel Street, ca. 1930s. Source: Crow Wing County Historical Society |
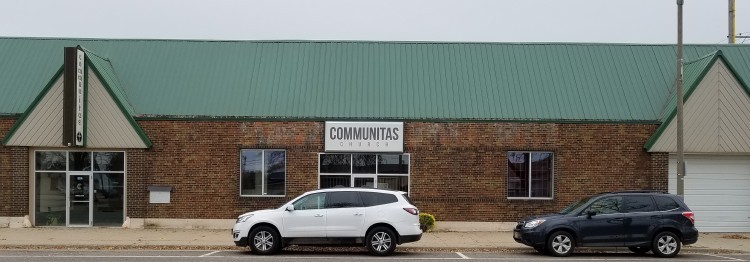 |
| 824 Laurel Street, 15 October 2017. Source: Carl Faust |
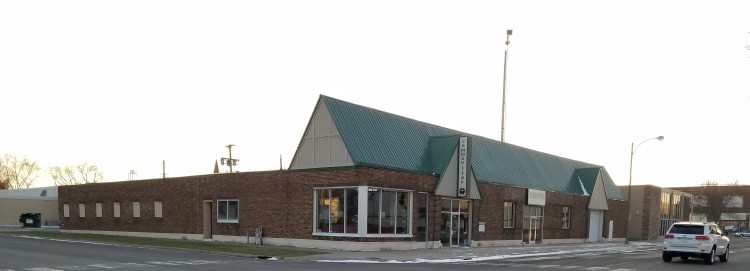 |
| 824 Laurel Street, 12 November 2017. Source: Carl Faust |
The original Tudor architectural style of this building has been obliterated.
Church
DIXON’S ELECTRIC, 905 Laurel Street
THEN:
It is not known by whom or when this building was erected. In 1956 it housed the Dixon Electric Garage operated by E. H. Dixon.
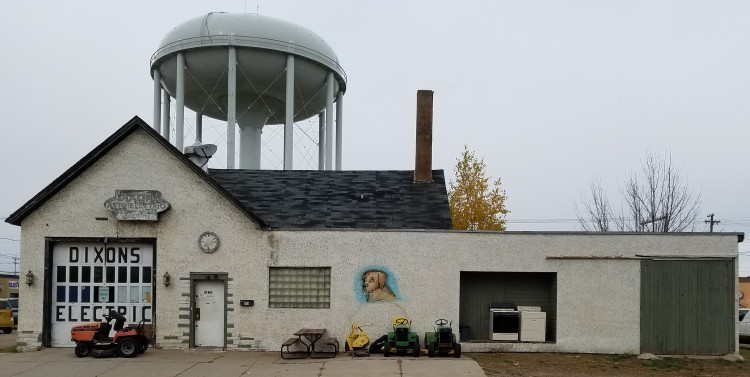 |
| 905 Laurel Street, 15 October 2017. Source: Carl Faust |
Unknown
GREAT RIVER DOOR COMPANY, 1001 Laurel Street
THEN:
It is not currently known by whom or when this building was erected.
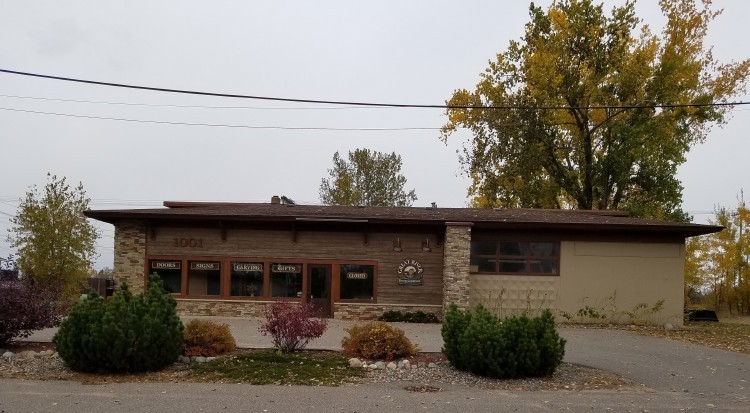 |
| 1001 Laurel Street, 15 October 2017. Source: Carl Faust |
Doors, gifts, carving
TOLTZ GAS PLANT, 1014 Laurel Street
THEN:
The original purpose of this building was to produce gas which powered dynamos producing electricity for the city of Brainerd. Owned and built by Max Toltz, of the Toltz Engineering Company, of St. Paul, in 1910-1911. In December 1910, the Ritari Brothers, in charge of Ernest Ritari, were the cement subcontractors. They erected a large frame shed measuring 50x125 feet and one story in height on the site. Thirty-five men worked in the shelter of this huge shed digging and doing other work preparatory to putting in the concrete foundations and the heavy cement work for the dynamos and other machinery. Six big stoves were going full blast and produced a summer heat. The shed was lighted by electricity and two shifts worked day and night. The first batch of cement was laid on 16 December. This cement was mixed by two mixing machines, one operated by steam and the other by gasoline. A large boiler was used to heat water and sand. Twenty-five farmers were engaged hauling rock and two teams hauled sand. A large stone crusher was at work outside grinding up the necessary rock. Ernest H. Husemann, of Brainerd, had the contract covering the bricklaying, erecting the steel work, putting in the steel trusses for the roof and laying the floors as well as finishing the interior. In February of 1911, six brick layers and eight tenders were at work as well as many helpers. The brick work enclosed the steel columns of the walls. A steam boiler in a shed was used to keep the sand and water hot. Sometime prior to 12 June 1912 this building was sold to the National Light, Heat & Power Company. It has been alleged that a fire occurred in this building in 1912, however, no written evidence of a fire in 1912-1913 has been found. Hickerson’s Garment Factory moved from the Iron Exchange Building to this building in June of 1938. Hickerson’s remained here until about 1969 when it was sold and became North Country Outerwear, Inc. North Country Outerwear continued in business at the Hickerson site until about 1982. Hickerson’s garment factory was established in Brainerd on 01 March 1928. Throughout its many years in Brainerd, the factory sewed garments for J. C. Penney, the Minneapolis Millers baseball team and other well known department stores in New York City and Chicago. Over 100 people, mostly women, were employed; they sewed from 50,000 to 60,000 coats and jackets a year. In the 1980s to about the 1990s, Frontier Directory occupied this building.
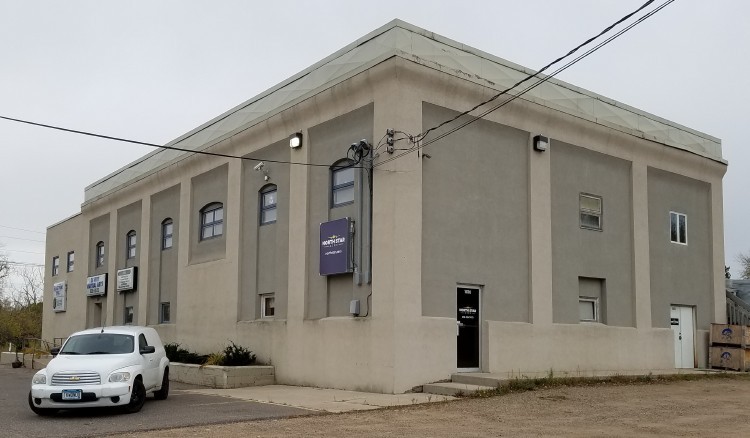 |
| 1014 Laurel Street, 15 October 2017. Source: Carl Faust |
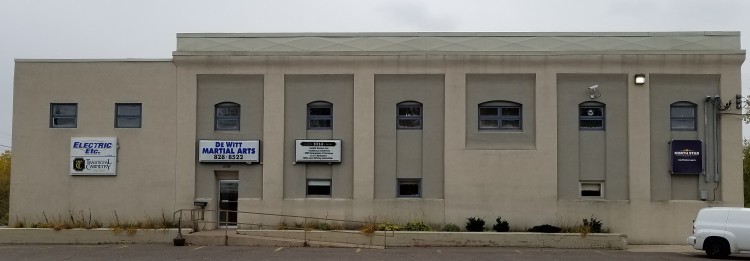 |
| 1014 Laurel Street, 15 October 2017. Source: Carl Faust |
The original large windows of this building have been covered.
Electric company, martial arts
ARHART DENTAL CLINIC, 501 Maple Street
THEN:
Dr. Lloyd J. Arhart had a dental clinic in this building in 1959.
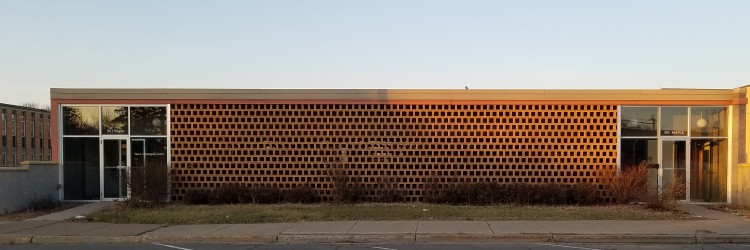 |
| 501 Maple Street, 12 November 2017. Source: Carl Faust |
Unknown
MAPLE STREET LAW OFFICES, 510 Maple Street
THEN:
In the 1940s-1950s the Engisch Machine Shop was located at this address.
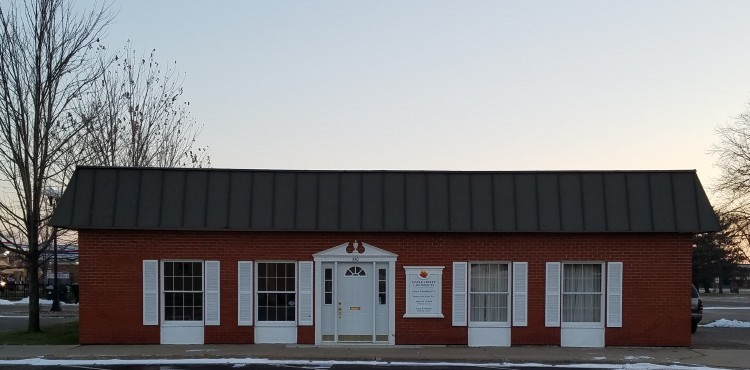 |
| 510 Maple Street, 12 November 2017. Source: Carl Faust |
Law offices
MAPLE STREET STORES, 613-621 Maple Street
THEN:
This row of stores may have been built sometime between 1949-1951, at the same time as the Fitzsimmons-Echternacht Clinic. In the 1950s-1960s these five stores were housed at 613, Benson Motor Electric; 615, Nutting Insurance; 617, Friendship Shop; 619, Werner Electric; 621, Jewel Box. The Friendship Shop was the only place in Brainerd where copies of the original Nancy Drew Mystery series of books could be purchased for one dollar.
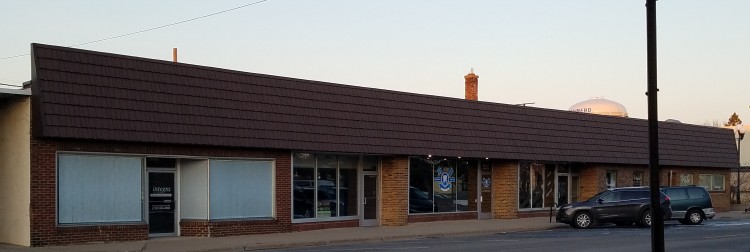 |
| 613-621 Maple Street, 12 November 2017. Source: Carl Faust |
Unknown
FITZSIMONS-ECHTERNACHT CLINIC, 623 Maple Street, 322 South Seventh Street
THEN:
Built sometime between 1949-1951 possibly by Dr. W. E. Fitzsimmons, MD. and Dr. Jack Echternacht, DDS., it housed their medical and dental practices.
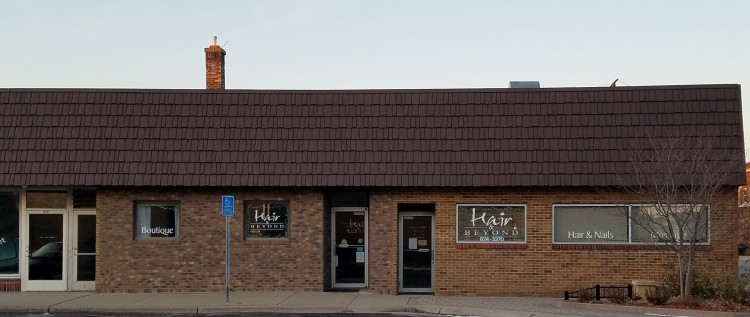 |
| 623 Maple Street, 322 South 7th Street, 12 November 2017. Source: Carl Faust |
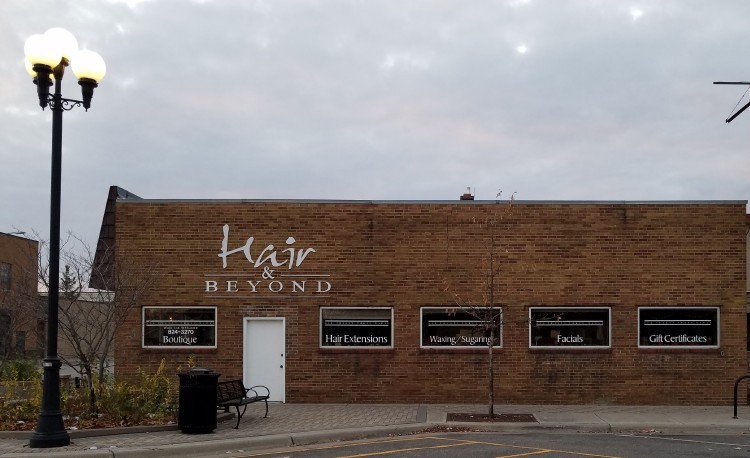 |
| 623 Maple Street, 322 South 7th Street, 29 October 2017. Source: Carl Faust |
 |
| 623 Maple Street, 322 South 7th Street, 29 October 2017. Source: Carl Faust |
322 South 7th Street, hairstyling!!br0ken!!
SCHAEFER’S MODEL MARKET, 712 Maple Street
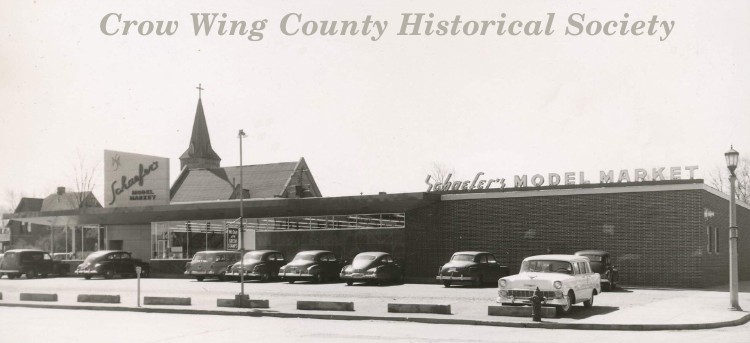 |
| 712 Maple Street, ca. 1955. Source: Crow Wing County Historical Society |
 |
| 712 Maple Street, 14 February 1955. Source: Brainerd Daily Dispatch |
Built by Ted, Bud and John Schaefer, the store held its grand opening from 15-19 February 1955. John Erickson was general contractor for the 100x140 feet brick, granite and concrete structure. Architect for the project was the Bettenberg, Townsend and Stolte firm represented by William Hendricks. The store employed about thirty-four people and contained some 6,000 feet of shelving, plus 55 feet of produce cases and 51 feet of frozen food cases. Fresh bakery goods were baked within the store daily. Offered, in addition to various types of breads, were rolls, cakes, pies and Swedish and Danish pastries.
 |
| 712 Maple Street, 12 November 2017. Source: Carl Faust |
Office supplies
E. HESSEL IMPLEMENT COMPANY, 124 South Fourth Street
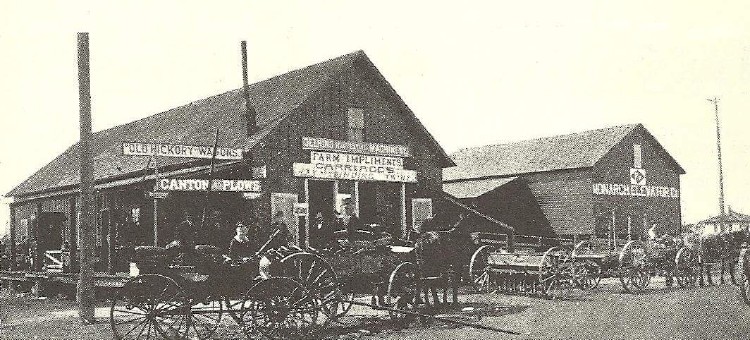 |
| 124 South 4th Street, ca. Unknown. Source: Brainerd Daily Dispatch, Brainerd, Minnesota 1871-1971 Centennial Edition |
Dealer in farm implements, wagons, carriages, Deering harvesters and binders and J. I. Case threshing machines. E. Hessel was located at 124 South Fourth Street in 1903, 1905, 1907. Hessel also operated the Monarch Elevator Company which was located next door to Hessel Implements.
NOW:
Northeast lawn of the Judicial Center
STRATTON HOUSE, 214-216 South Fifth Street
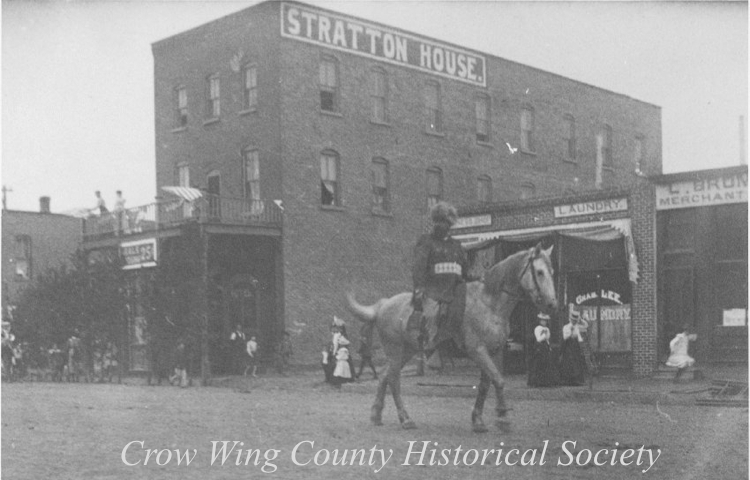 |
| 214 South 5th Street, ca. 1890s. Source: Crow Wing County Historical Society, Courtesy of the Birney Wilkins Family |
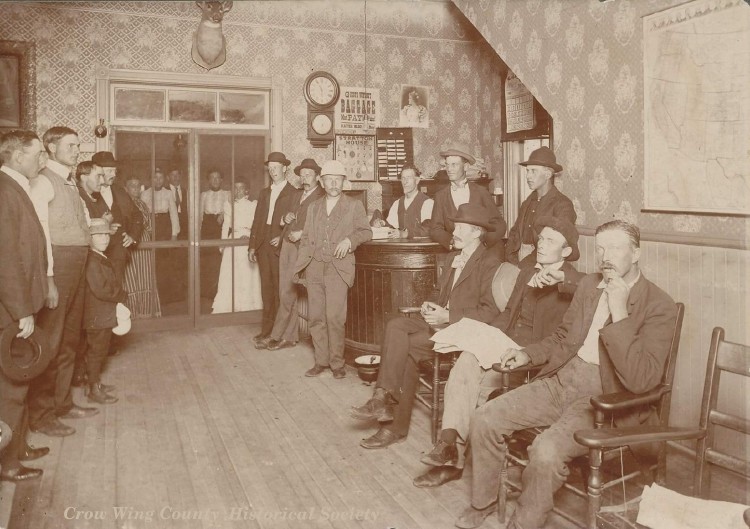 |
| 214 South 5th Street, ca. 1900. Source: Crow Wing County Historical Society |
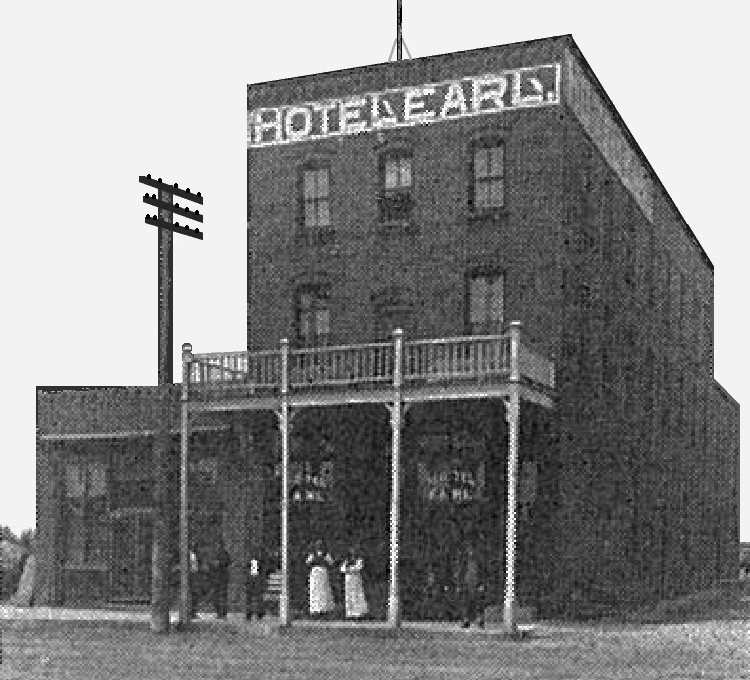 |
| 214-216 South 5th Street, ca. 1910. Source: Special Publication, 02 September 1910, Brainerd Tribune, A. J. Halsted, Editor and Publisher |
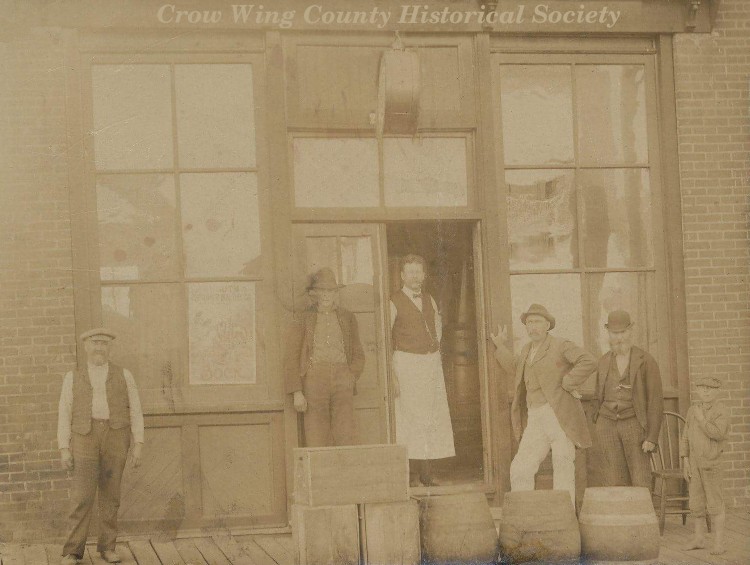 |
| 216 South 5th Street, 1905. Source: Crow Wing County Historical Society |
This hotel was a landmark in Brainerd, having been built about 1888 by George Stratton, when it was known as the Stratton House. The second photo above is of the interior of the Stratton House showing John Wise, the owner, behind the desk. Wise sold the business on 01 September 1901. By 1907, Jule C. Jamieson had acquired the Stratton and renamed it the Earl Hotel after his son, Earl. In 1910, this was one of the most popular medium priced hotels in the city occupying a three-story brick building on south Fifth Street between Laurel and Front Streets. Accommodations were furnished on the American plan at $1.00 and $1.25 a day and a sample room in connection provided the choicest wines, liquors, cigars, etc. The fourth photo above shows Phillip Tardy’s Saloon at 216 South Fifth Street, which had became part of the Earl Hotel sometime between 1905-1907. Sometime between 1910-16 the Earl was sold to Andrew Carlson who renamed it the Carlson, remodeled it, bought new furniture and added a steam heating plant. On 15 December 1916, a fire at 2 o’clock in the morning, starting from a basement furnace, totally destroyed the Carlson, its contents and the little one-story grocery adjoining, all owned by Mrs. Hilda E. Carlson, wife of Andrew Carlson. The building, said Mrs. Carlson, was valued by her at about $10,000, the furniture at $2,500, the grocery at $1,100.
NOW:
Salvation Army building on South Fifth Street
FIRE HALL, 215 South Fifth Street
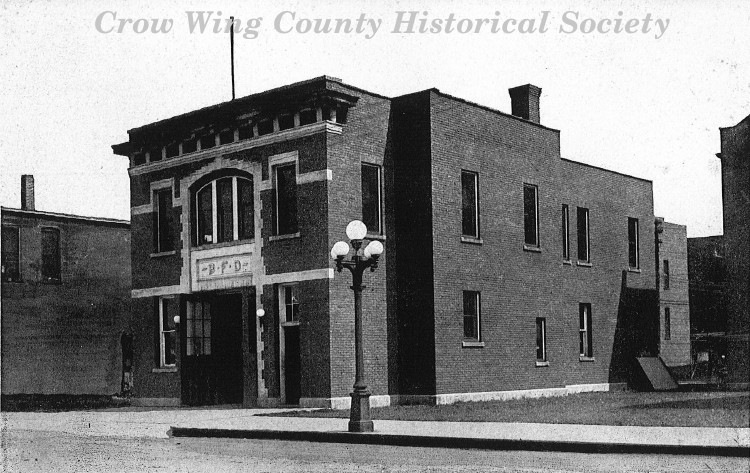 |
| 215 South 5th Street, ca. 1914. Source: Crow Wing County Historical Society |
Designed by architect C. Howard Parsons, of the architectural firm of Alden & Harris, Minneapolis; Alden & Harris also designed the City Hall, Historic Court House and the Crow Wing County Jail, now the Crow Wing County Historical Society. On 17 August 1914 the general building contract was awarded to Hodgin Construction Company of St. Paul. The building was built of dark pressed brick variegated in color and trimmed with light granite and dark stone. Current address is 213 South Fifth Street.
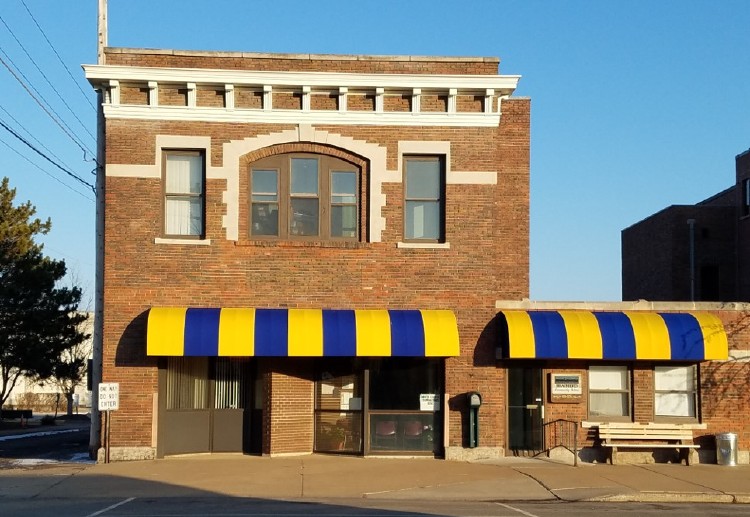 |
| 215 South 5th Street, 12 November 2017. Source: Carl Faust |
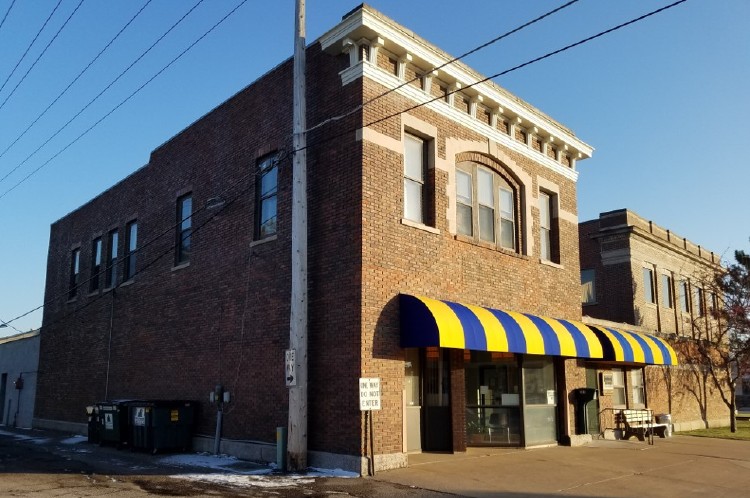 |
| 215 South 5th Street, 12 November 2017. Source: Carl Faust |
Community action
BRAINERD THEATER-BAEHR BUILDING, 119 South Sixth Street
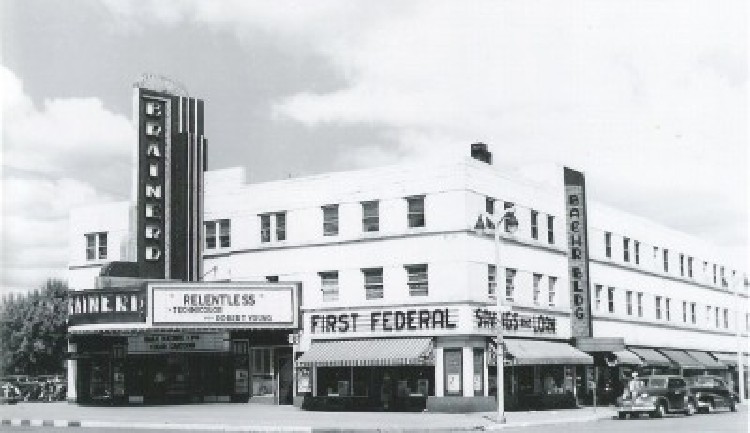 |
| 119 South 6th Street, 1948. Source: Unknown |
Built in 1936 by the Baehr Theaters Company at a cost of $150,000. It housed several apartments and the Brainerd Theater, which began operation in 1938. On 28 December 1964 a $400,000 fire ripped through the Baehr Building. Sometime during the first week of February 1999, the Baehr Building was torn down.
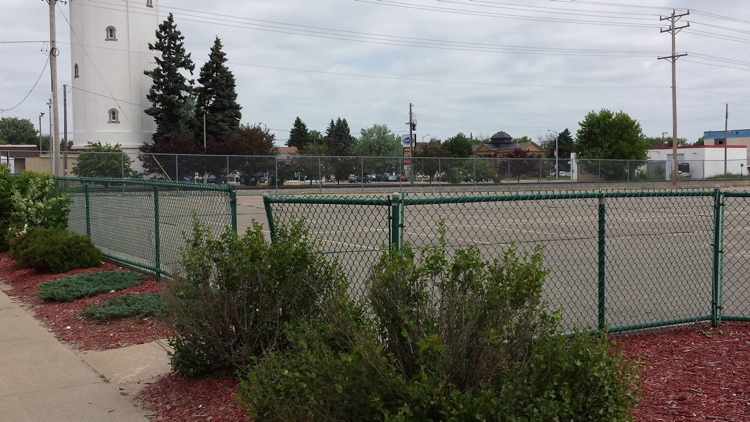 |
| 119 South 6th Street, 2018. Source: Unknown |
Parking lot
NORTHERN PACIFIC YMCA, 124 South Sixth Street
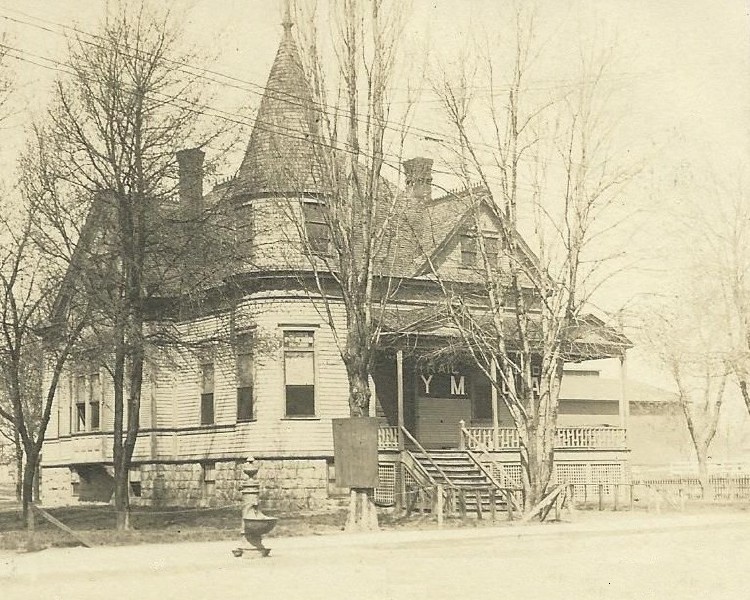 |
| 124 South 6th Street, ca. 1930. Source: Postcard |
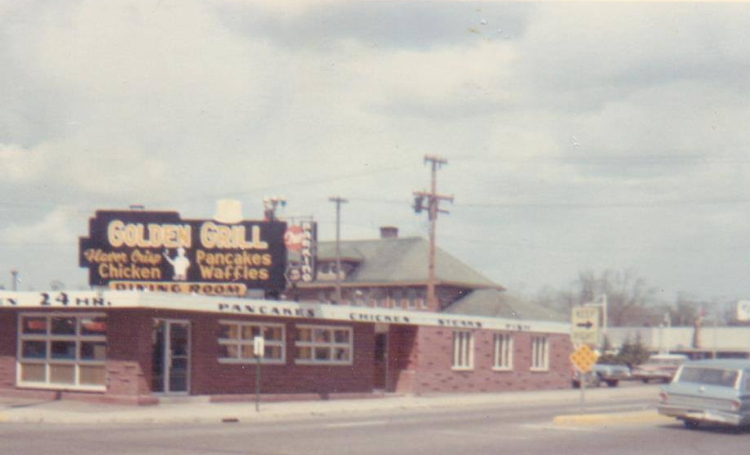 |
| 124 South 6th Street, ca. 1970s. Source: Barney Young |
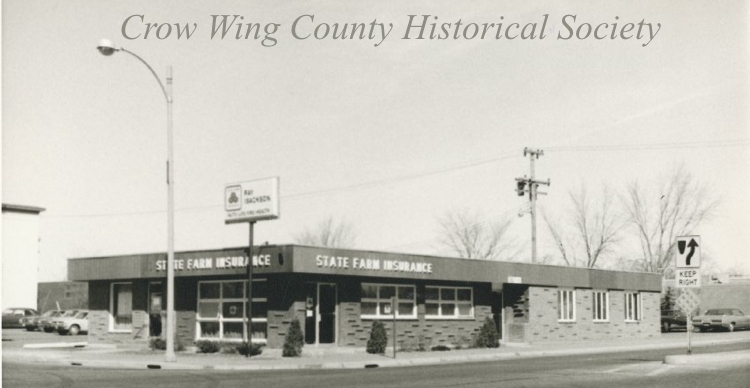 |
| 124 South 6th Street, ca. Unknown. Source: Crow Wing County Historical Society, Courtesy of the Birney Wilkins Family |
Completed in 1888, the Northern Pacific Railroad contributed $1,000 of $5,000 needed to construct the building and $500 a year for maintenance. It was a handsome structure, one and one-half stories high. In 1889 Henry Villard, formerly president of the N. P. company, gave $2,000 to the building fund. This sum was used to install steam heat, bathtubs and a gymnasium. The building contained large, well lighted, social and game rooms, a reading room with over fifty of the leading papers and magazines on file, free to the public from 9:30 a.m. to 9:30 p.m. The gymnasium and bathrooms were located in the basement. On the first floor there was a room capable of seating 150 persons, a parlor, library and reception room. The kitchen was located on the second floor along with several smaller rooms that could be utilized for various purposes. Yearly membership cards at $5 entitled men to the use of bathrooms with three fine tubs and one shower, hot or cold, and to the gymnasium with three sets of standard pulley weights, parallel bars, traveling rings, Indian clubs, dumbbells, etc. The building was closed in June 1923 and reopened in May 1924 after undergoing extensive repairs, improvements, and alterations. It is not known when this building was demolished, however, sometime after that occurred, the Golden Grill restaurant occupied this location and later, State Farm Insurance.
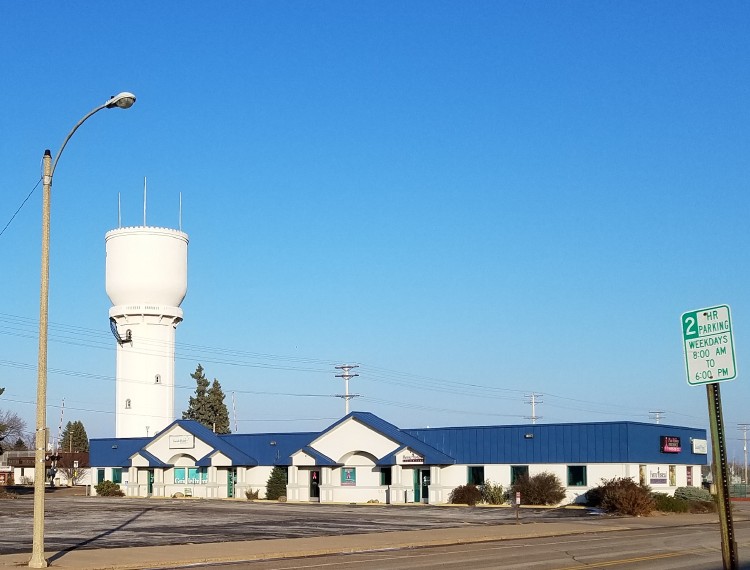 |
| 124 South 6th Street, 12 November 2017. Source: Carl Faust |
Pharmacy, insurance, home health
DRESSEN BLOCK, 213 South Sixth Street
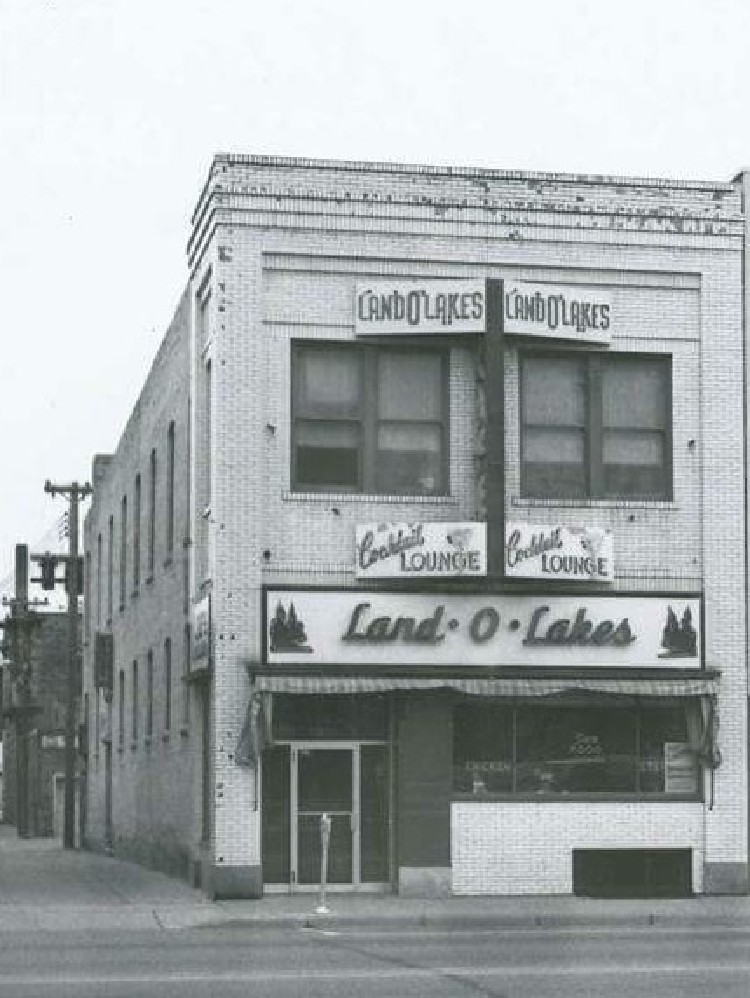 |
| 213 South 6th Street, ca. 1940s. Source: Unknown |
This building was one of the few owned and built by a woman. It was commissioned in 1892 by Clara Dressen, built by Isaac U. White and originally called the Dressen Block. The first business it held in 1892 was a very fancy saloon called the Gem, which was operated by James M. Quinn and Mike Cullen. Mrs. Dressen sold the building sometime around 1899. Later, the building held the Brainerd Tribune newspaper, the Garvey Cafe in the 1920s and early 1930s and later, the Land O'Lakes Cafe.
NOW:
Parking lot
ODD FELLOWS’ BLOCK, 214 South Sixth Street
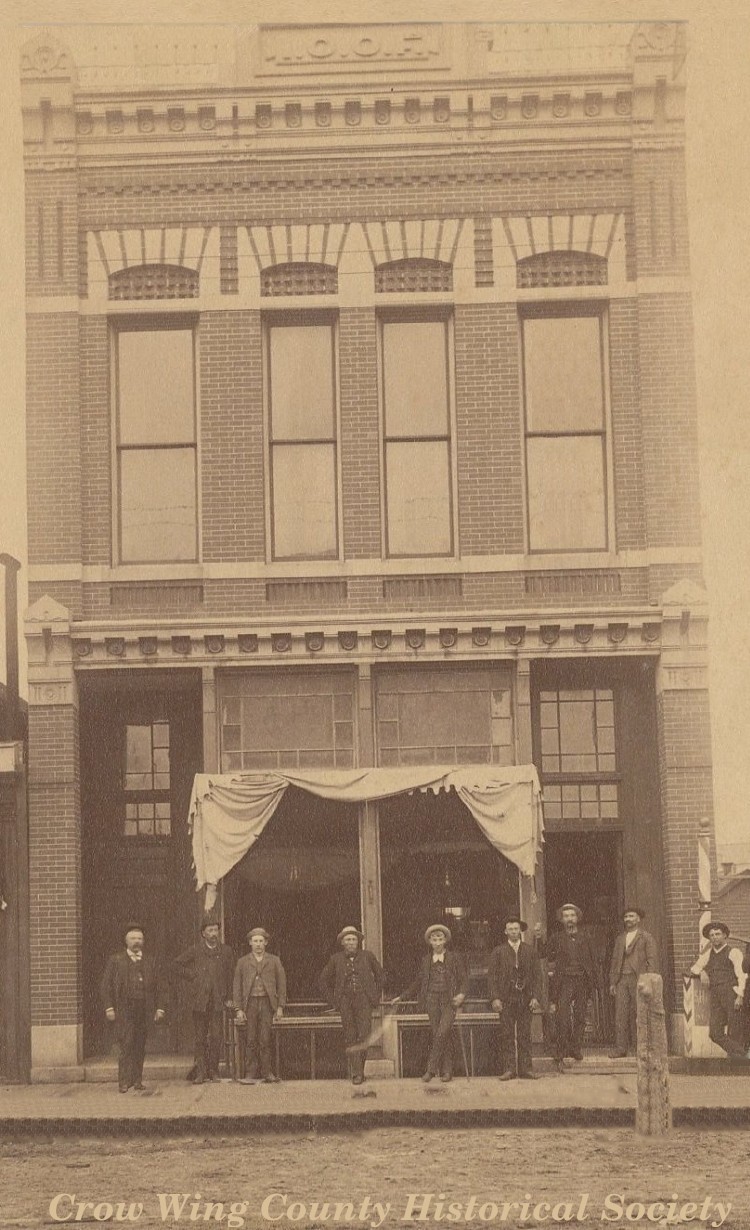 |
| 214 South 6th Street, ca. Unknown. Source: Crow Wing County Historical Society |
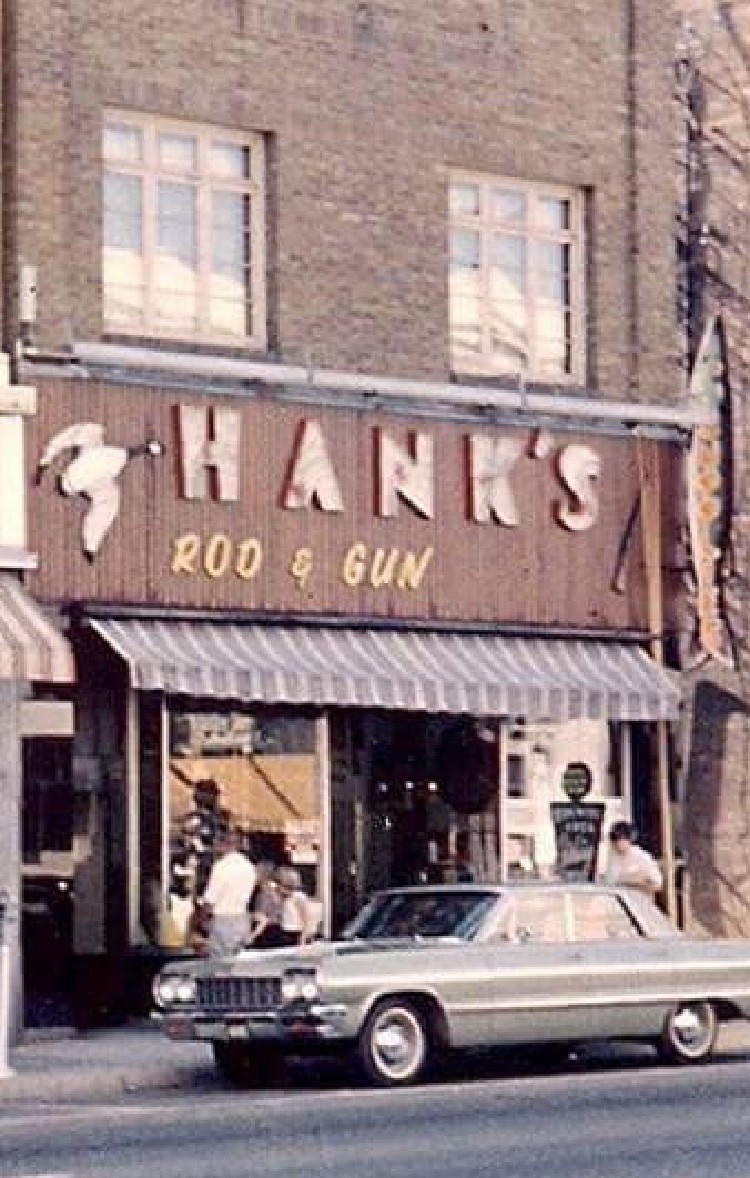 |
| 214 South 6th Street, ca. 1960s. Source: Carl Faust |
Built about 1882-1883 the Odd Fellows’ Block was owned by the Independent Order of Odd Fellows. On 28 October 1909 the Odd Fellows’ Block was nearly burned to the ground in the Columbian Block fire; the roof was burned off and the interior gutted, only the walls were left standing. The post office, which had been moved into the building in July of 1900, was on the first floor, G. A. Raymond’s barber shop in the basement, and the second story was used as a lodge room. Besides the Odd Fellows, there were lodges of the Yeomen, Samaritans, the Grand Army of the Republic, Women’s Relief Corps, and others having their home there. The building was valued at about $9,000 to $10,000. The loss was $8,000, and was covered by insurance. The roof and first and second stories of the Odd Fellows Block may have been repaired after the 1909 fire; if so, it would have housed, in 1951, Madison Sport Shop; 1959, Cole's Sport Shop; 1963-1970, Hank's Rod & Gun Shop, owned by Hank Egenberger. Hank’s was located in the building next to and north of the Iron Exchange building when it caught on fire on 22 July 1970. Although Hank’s was not severely damaged, it is believed this building was demolished along with the Iron Exchange building a few months after the fire.
NOW:
Parking lot
BRAINERD DISPATCH BUILDING, 215 South Sixth Street
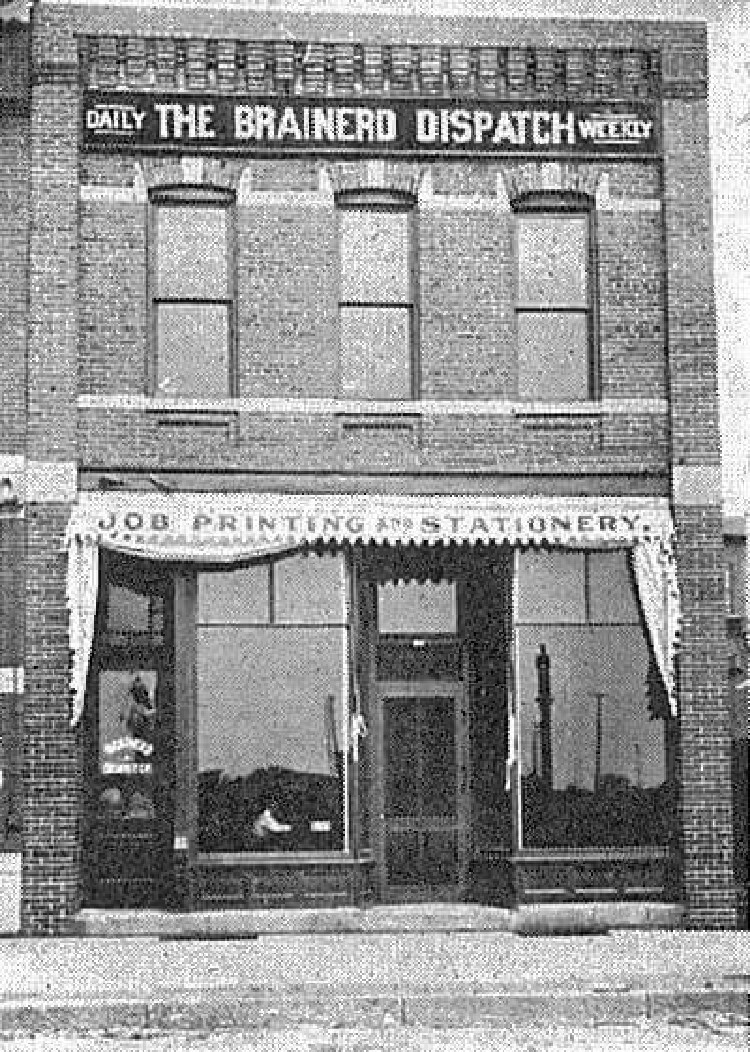 |
| 215 South 6th Street, ca. 1910. Source: Special Publication, 02 September 1910, Brainerd Tribune, A. J. Halsted, Editor and Publisher |
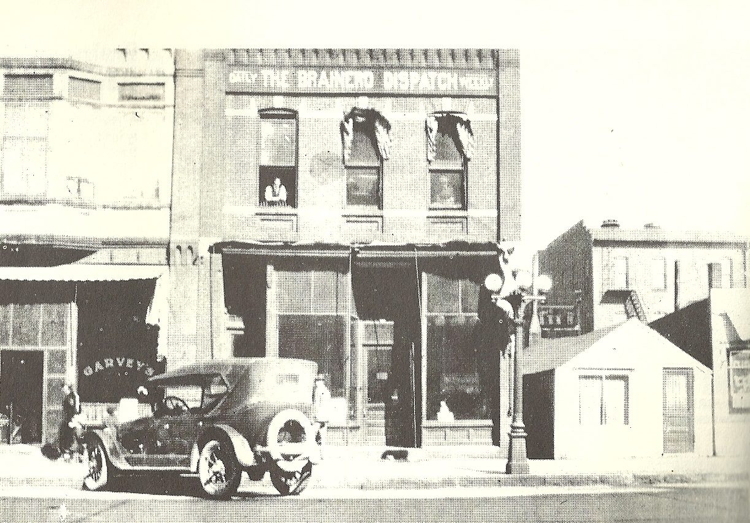 |
| 215 South 6th Street, ca. 1920s. Source: Brainerd, Minnesota 1871-1971, Centennial Edition, Brainerd Dispatch |
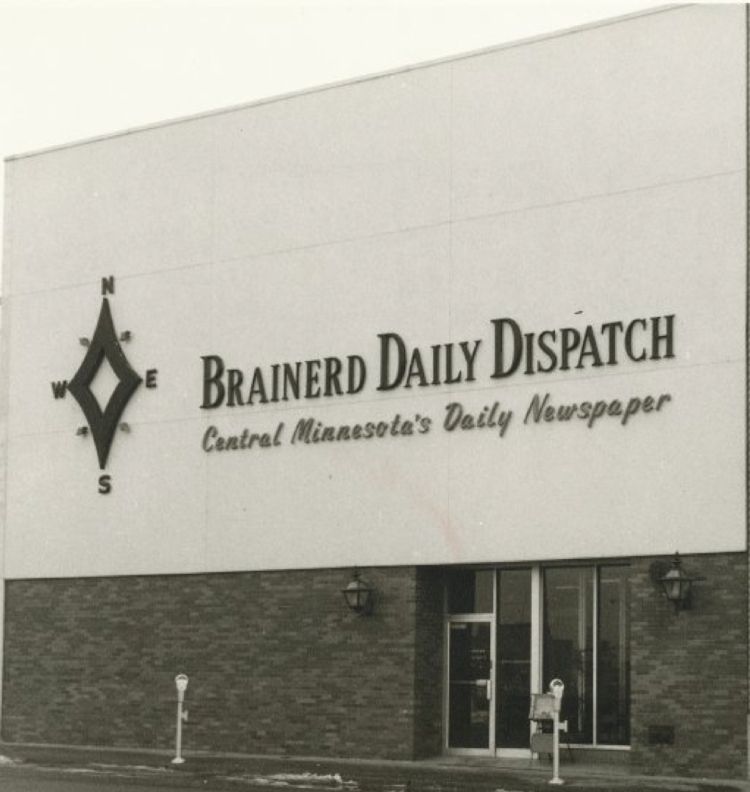 |
| 215 South 6th Street, ca. 1970s. Source: Crow Wing County Historical Society, Courtesy of the Birney Wilkins Family |
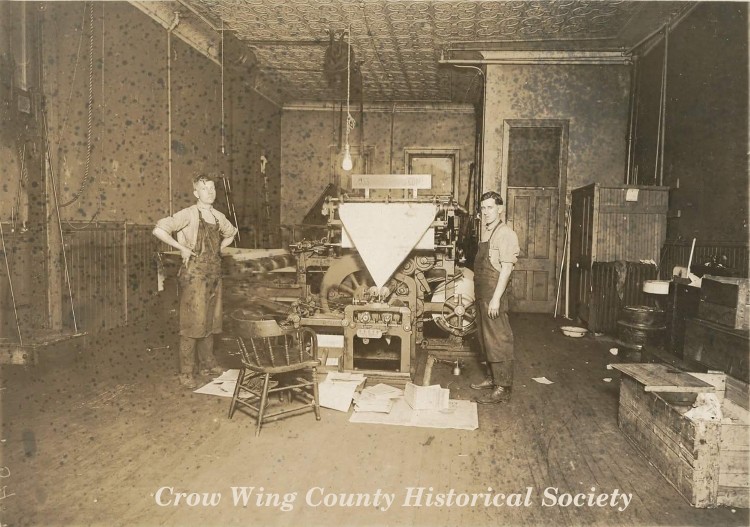 |
| 215 South 6th Street, ca. 1910s. Source: Crow Wing County Historical Society |
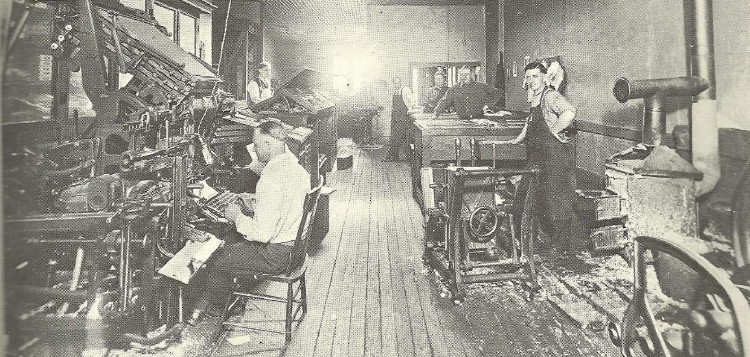 |
| 215 South 6th Street, ca. 1920s. Source: Brainerd Daily Dispatch, Brainerd, Minnesota 1871-1971 Centennial Edition |
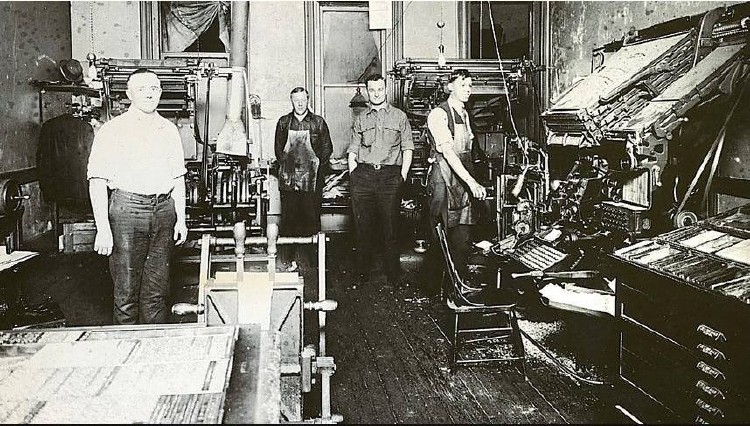 |
| 215 South 6th Street, ca.1930s. Source: Lorel Jane Boone |
The Brainerd Dispatch moved to this building in 1907, the day after the fire in the Sleeper Block destroyed its quarters in that building. In 1926 this building was extended south to meet the Elks Building. The Dispatch remained here until 1990 when it moved to Baxter. The building was demolished in December of 1993.
NOW:
Parking lot
COLUMBIAN BLOCK, 216-218 South Sixth Street
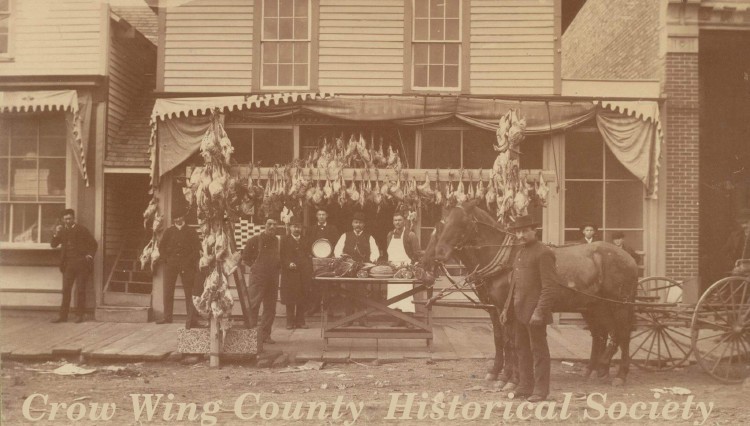 |
| 216 South 6th Street, ca. 1890. Source: Crow Wing County Historical Society |
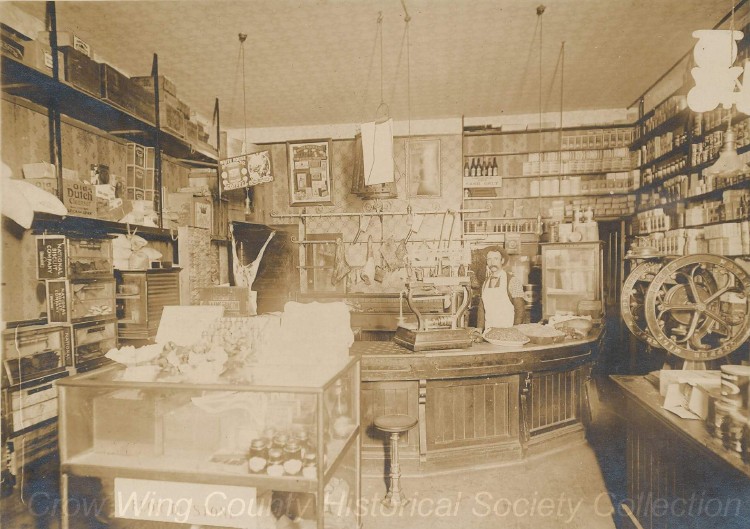 |
| 216 South 6th Street, ca. 1890. Source: Crow Wing County Historical Society |
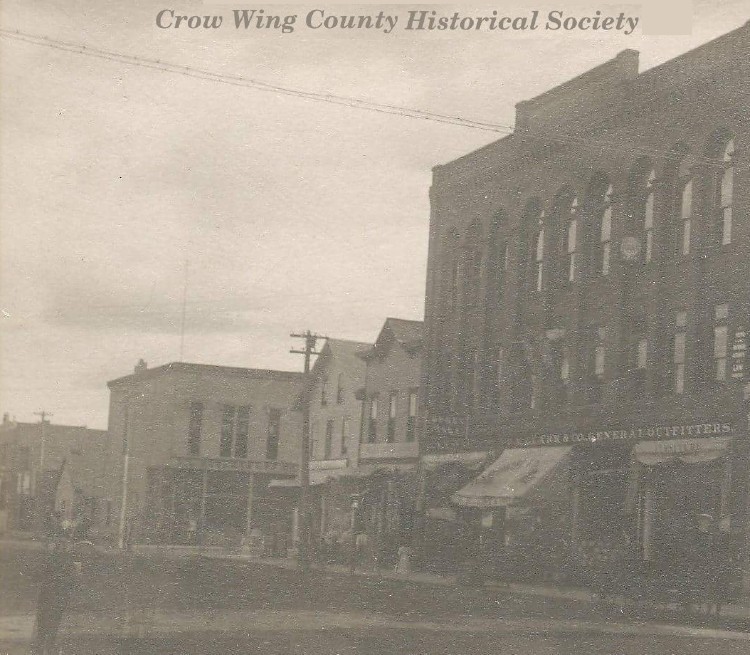 |
| 216-218 South 6th Street, before October 1909. Source: Crow Wing County Historical Society |
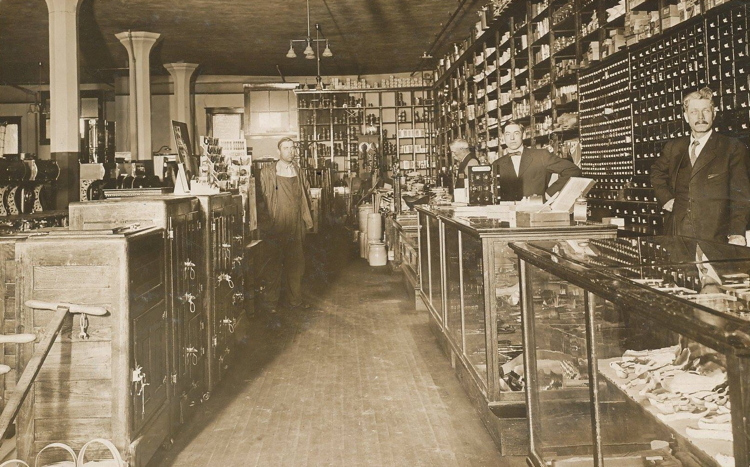 |
| 216-218 South 6th Street, ca. 1910s. Source: Crow Wing County Historical Society |
Owned and operated by Charles H. Paine and Henry F. McGinn; the meat market was located at 216 South Sixth Street, next to the Odd Fellows’ Block, from about 1888 to 1893. At the time the first photo above was taken, Paine & McGinn were located next to the Odd Fellows’ Block. As the Columbian Block was about to be built, the Paine & McGinn building was moved to the corner of Laurel and South Seventh Streets. Built in 1893 by W. D. McKay, the Columbian Block, the large building on the right, contained two store rooms on the first floor, both occupied by D. M. Clark and Company in 1894, shown in the fourth photo. The building was well suited for the immense line of goods which was carried by Clark; the furniture, carpets, draperies, etc., were displayed in one room, while the hardware and harness department occupied the other. In its day, the D. M. Clark Company was the largest purveyor of furniture, hardware and other household goods in the city. In 1895 Clark established an undertaking department in the basement. The second floor of the building was reserved for various offices (later apartments) and the third floor housed several lodges. On 28 October 1909 the building burned to the ground in a spectacular fire taking with it, much of the Odd Fellows’ Block which was next to it on the north. The Columbian Block was replaced by the Iron Exchange Building which occupied the foundation of the Columbian Block plus another fifty feet which brought the Iron Exchange Building to the corner of Sixth and Laurel Streets.
NOW:
Parking lot
ART’S SPORTING GOODS, 302 South Sixth Street
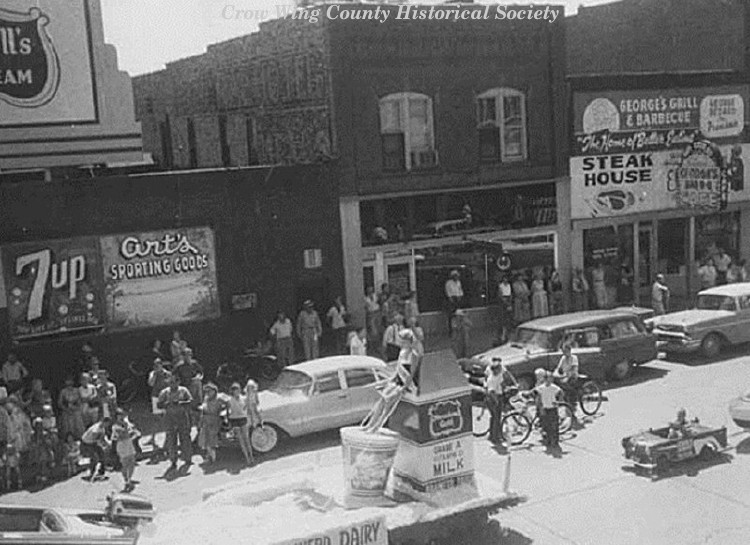 |
| 302 South 6th Street, ca. 1958. Source: Crow Wing County Historical Society |
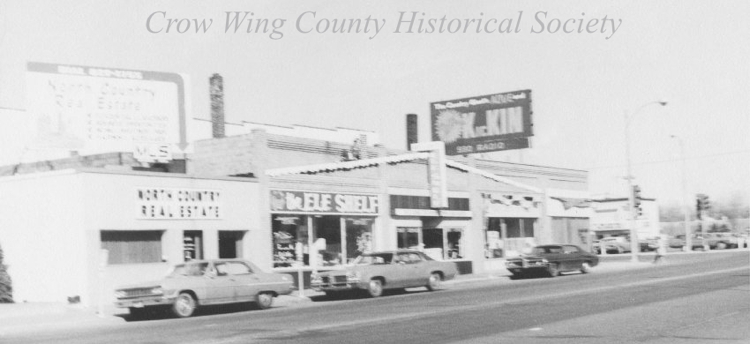 |
| 306-308 South 6th Street, ca. 1970s. Source: Crow Wing County Historical Society, Courtesy of the Birney Wilkins Family |
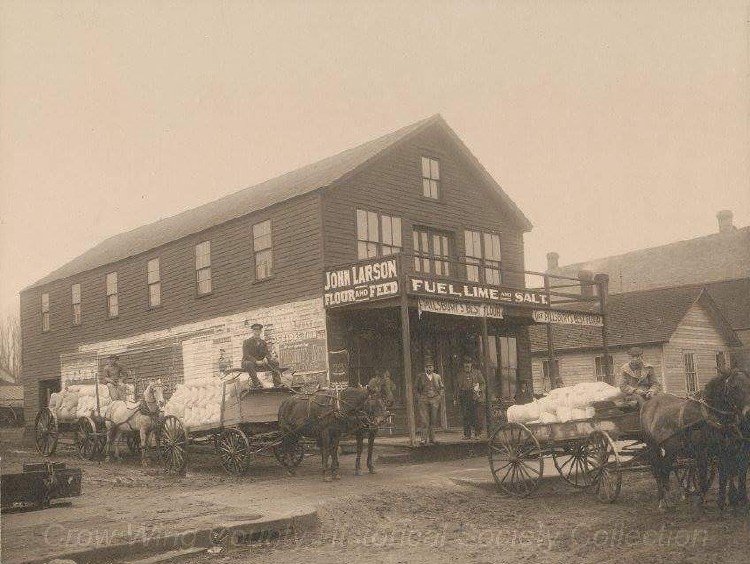 |
| 310 South 6th Street, ca. 1903. Source: Crow Wing County Historical Society |
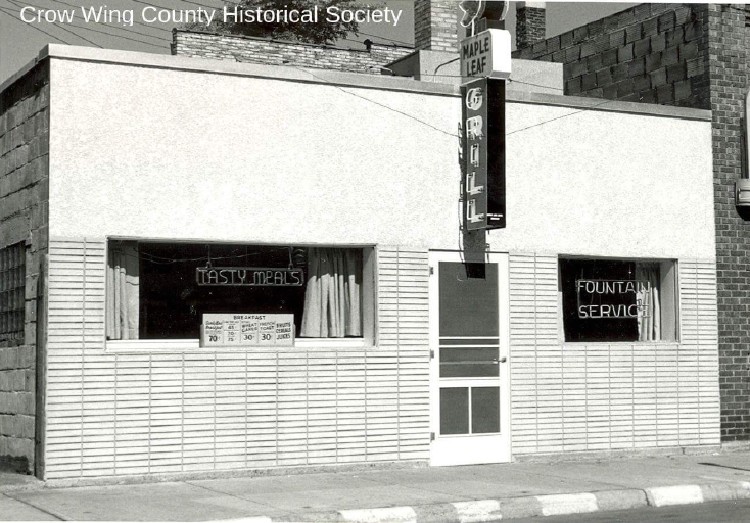 |
| 310 South 6th Street, ca. 1960s. Source: Crow Wing County Historical Society |
In earlier times the 302 location was occupied by A. L. Hoffman’s Furniture, Hardware and Bicycle store; in the 1920s by the I. C. Sheets Drug Store. From sometime in the 1930s-1950s by the Economy Drug Store; and from the 1950s-1970s by Art’s Sporting Goods, owned by Art Warner, who also owned the Rustic Bar. From 1903-1905, John Larson’s Fuel, Flour & Feed Store was located at 310 South Sixth Street where once was located the Maple Leaf Grill. It is believed the current law office building, in its present state, has occupied this location from sometime in the 1970s to the present and that this building subsumed what was once 302, Economy Drug Store, later Art’s Sporting Goods; 304, Rustic Bar; 306, Cottage Grill; 308, A. A. A. Liquor Store, 306-308 Elf Shelf, and 310, Maple Leaf Grill buildings.
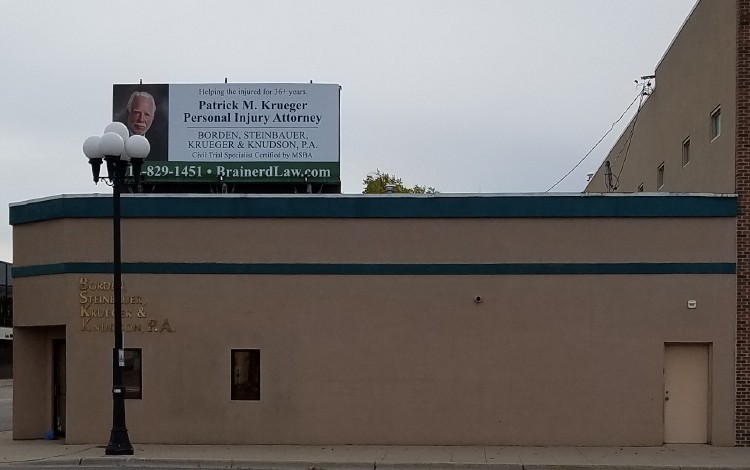 |
| 302 South 6th Street, 15 October 2017. Source: Carl Faust |
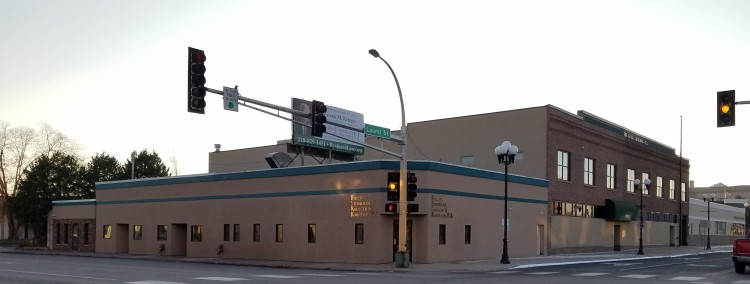 |
| 302 South 6th Street, 12 November 2017. Source: Carl Faust |
Law offices
VETERANS OF FOREIGN WARS [VFW], 307 South Sixth Street
THEN:
In 1920 this location was occupied by B. M. Underdahl’s cafe; in 1931 this location was occupied by the Minneapolis Tribune agency operated by Obert Benson. The VFW purchased the building in 1946.
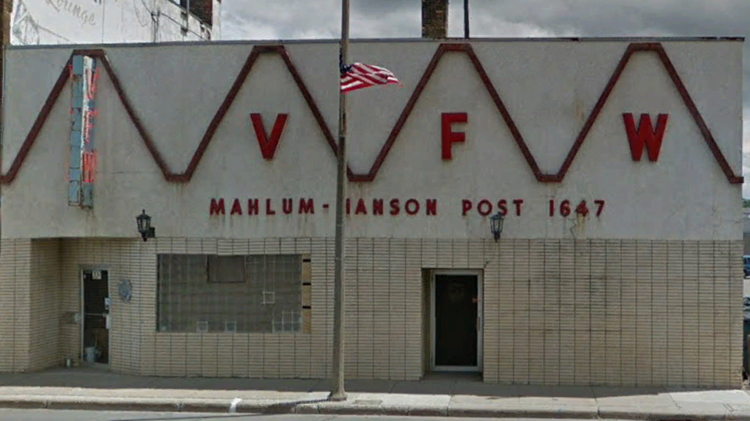 |
| 307 South 6th Street, 2014. Source: Google |
Veterans of Foreign Wars
IMGRUND AUTO COMPANY, 309 South Sixth Street
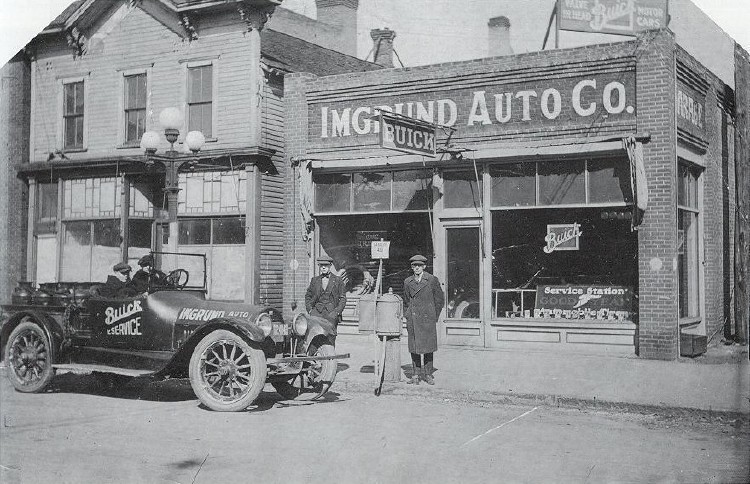 |
| 309 South 6th Street, ca. 1917. Source: Out of the Woods |
On 08 January 1917, John T. Imgrund, cigar manufacturer, purchased the E. R. Smith automobile garage and auto agency and placed his son, John F. Imgrund, in charge of the business. The garage was to be opened on March 1st and the first ad, placed by Imgrund on 31 March 1917, was for three models of Buicks. In 1931 this location was occupied by the Home Bakery and Lunch Room operated by Christ M. Olson.
NOW:
Unknown
SHERLUND AND COMPANY GARAGE, 312-314 South Sixth Street
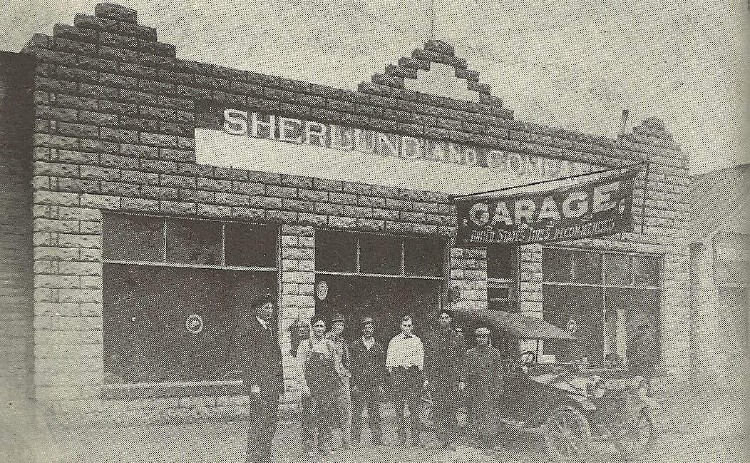 |
| 312-314 South 6th Street, ca. 1910s. Source: Brainerd Daily Dispatch, Brainerd, Minnesota 1871-1971 Centennial Edition |
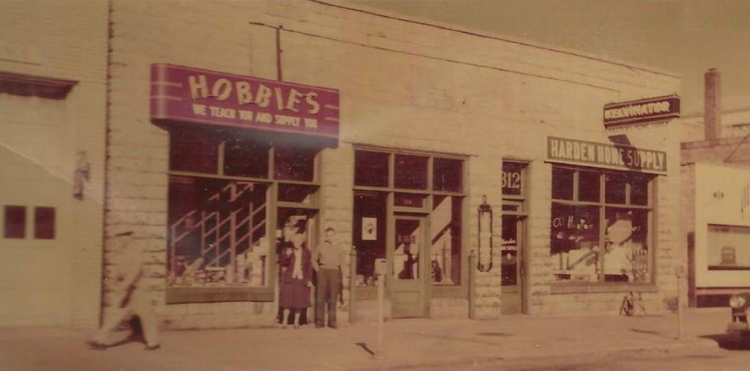 |
| 312 South 6th Street, ca. 1950s. Source: Wes Harden |
The Sherlund Company began as a plumbing and heating company, which provided heating for the new Park Opera House in 1901; plumbing for the renovated New Park Theatre in 1914; equipment for the Columbia Theatre in 1914 in the Lyceum Block; heating for the new Elks building in 1926; plumbing and heating for the new Montgomery Ward store in 1929; and minor adjustments in plumbing for Washington High School in 1930; the automobile shown in the Sherlund Garage photo is a 1912-13 Hupmobile, Model 32 Touring Car. In the 1950s Harden Home Supply was located at 312 South Sixth Street; Sparetime Hobbies was located at 314 South Sixth Street in 1953.
NOW:
Alley
TURCOTTE BROTHERS, 315-317 South Sixth Street
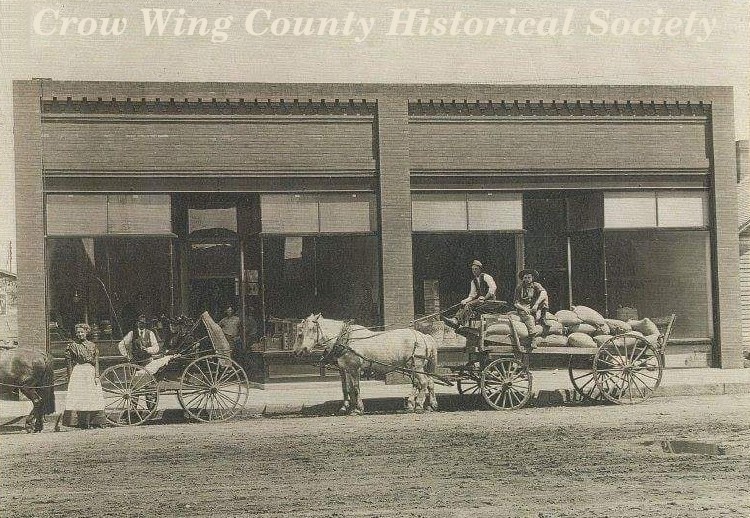 |
| 315-317 South 6th Street, ca. 1910s. Source: Crow Wing County Historical Society |
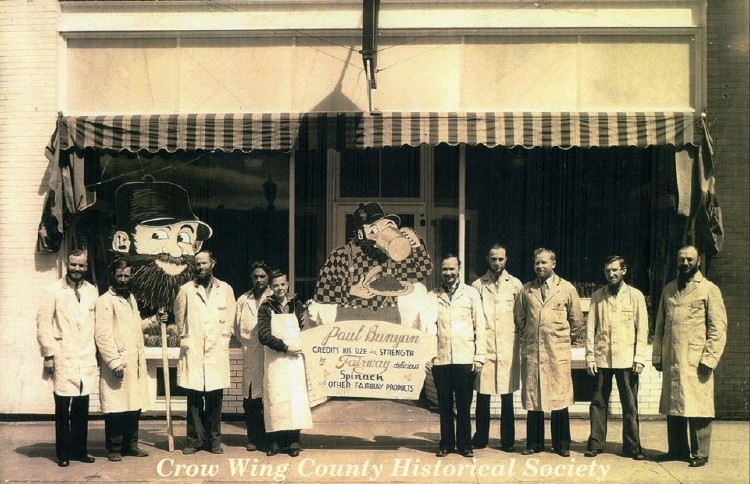 |
| 315 South 6th Street, ca. 1930s. Source: Crow Wing County Historical Society |
Over the years the building has housed the Turcotte Brothers Feed, Coal and Sporting Goods stores, Happy Hour Bar and the Stensrud-Cahill Lumber Company.
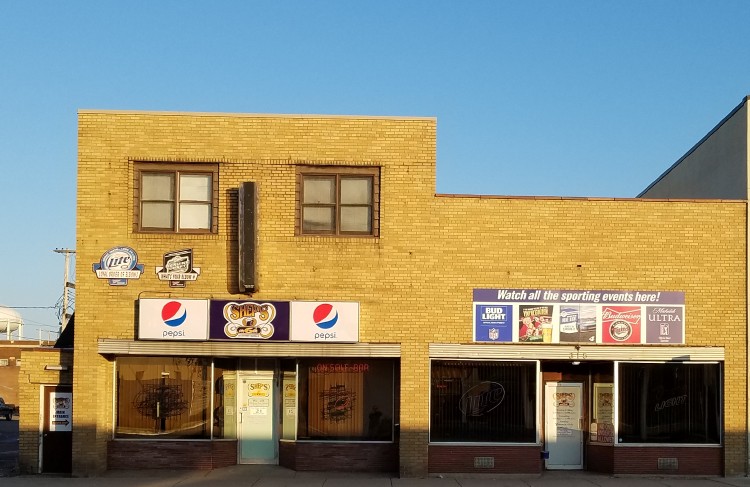 |
| 315-317 South 6th Street, 12 November 2017. Source: Carl Faust |
A second story has been added on the left of the building.
Bar
FRED DREXLER’S BLACKSMITH SHOP, 316-324 South Sixth Street
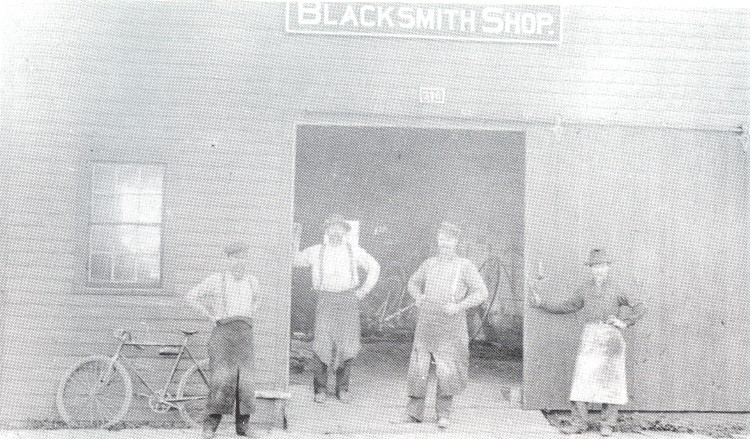 |
| 316 South 6th Street, ca. Unknown. Source: Out of the Woods |
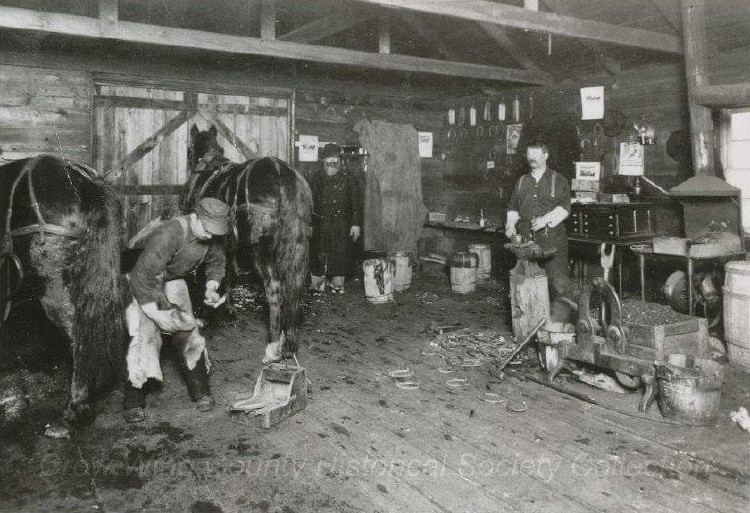 |
| 316 South 6th Street, ca. Unknown. Source: Crow Wing County Historical Society |
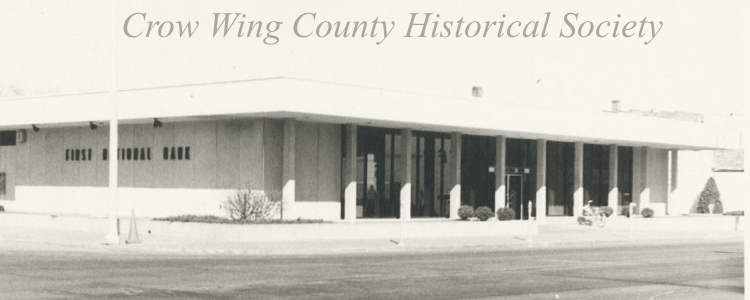 |
| 324 South 6th Street, 1970. Source: Crow Wing County Historical Society, Courtesy of the Birney Wilkins Family |
Fred Drexler’s blacksmith shop was located at this address before the First National Bank. The First National Bank was originally known as the Bank of Brainerd and was located on the southeast corner of Front and South Fifth Streets. This location on South Sixth Street was purchased by the First National Bank, and it was they who built this building, which was the third and final location of this bank.
 |
| 316 South 6th Street, 12 November 2017. Source: Carl Faust |
Bank
CANNIFF PHOTOGRAPHY STUDIO, 319 South Sixth Street
THEN:
Jessie D. Canniff was the second of two women photographers in Brainerd, learning the art of photography from Marie Canan and Lars Swelland. In May of 1918 she purchased Swelland’s photography studio, at this location, which she operated from 1918 to about 1951. Howie Hill operated his music store at this location from about 1951-1961. By 1971 John Erickson operated his law office from this location until 2017.
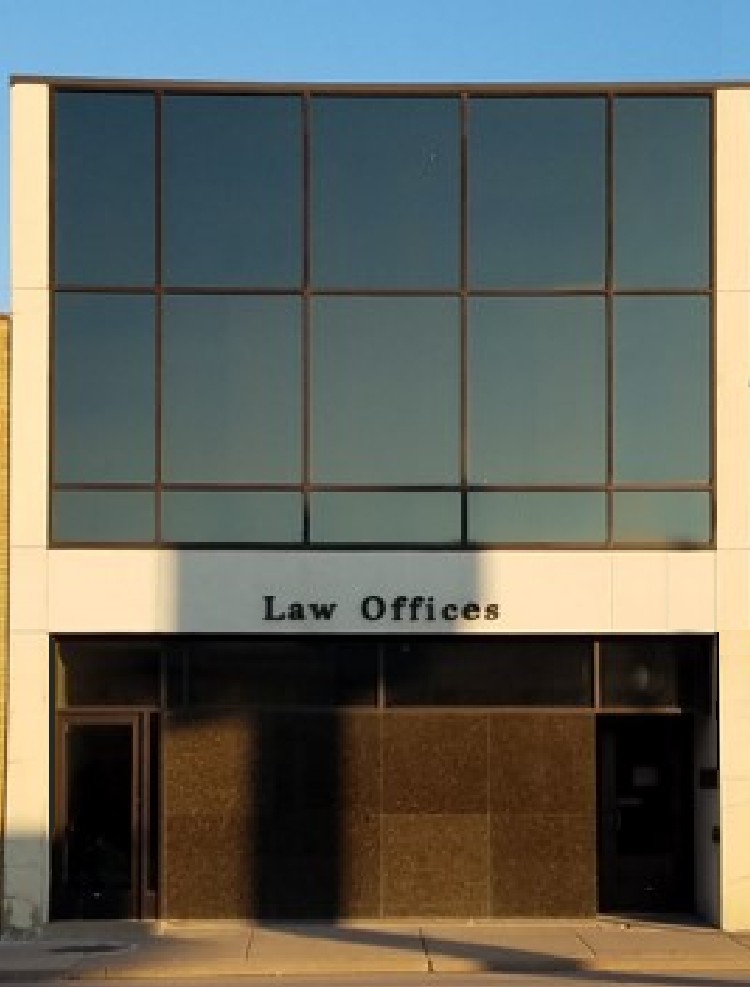 |
| 319 South 6th Street, 12 November 2017. Source: Carl Faust |
Vacant
MIRACLE BLOCK, 320 South Sixth Street
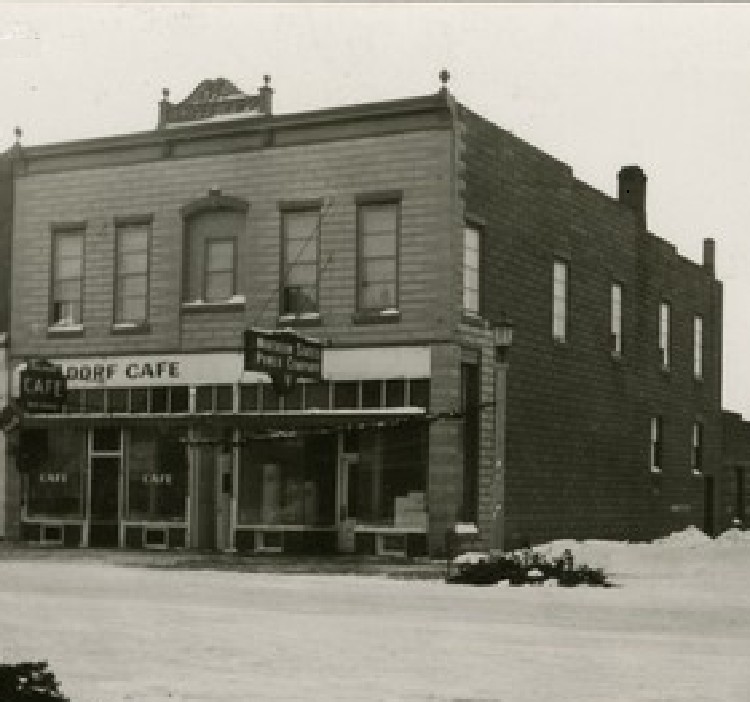 |
| 320 South 6th Street, ca. 1939. Source: University of Minnesota Libraries |
The Miracle Block was built in 1904 by Harmidas Turcotte and housed Turcotte & Sons Grocer—it was called the Miracle Block by Julia, Harmidas’ wife, who said it would be a “miracle” if it was built. In 1939 the building housed the Waldorf Cafe operated by Meigs & Weisner along with the Bus Depot. By 1971 the First National Bank built a new bank building at this location.
NOW:
US Bank
SCHAEFER’S MODEL FOOD MARKET, 323 South Sixth Street
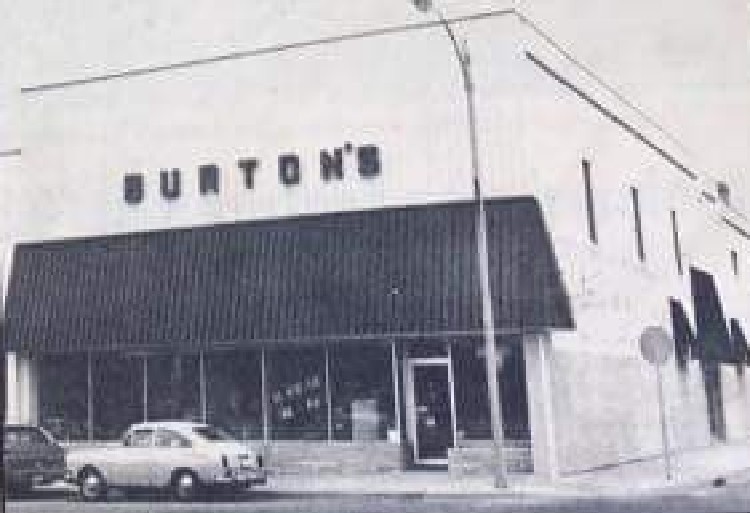 |
| 323 South 6th Street, ca. Unknown. Source: Unknown |
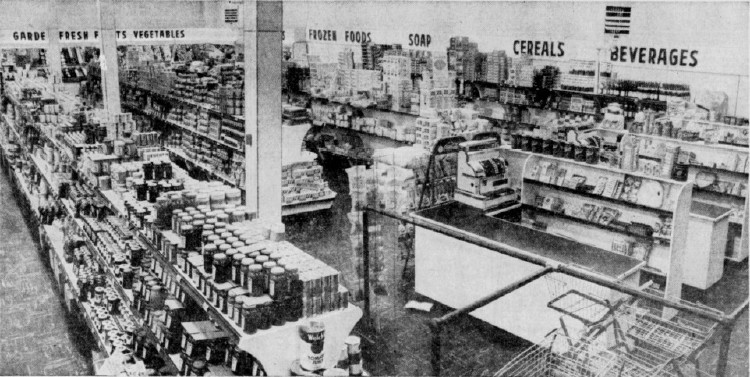 |
| 323 South 6th Street, 02 February 1949. Source: Brainerd Daily Dispatch |
This building was occupied by Schaefer’s Model Market from 1917 to 1955 when a new store was built on Maple Street between South Eighth and South Seventh Streets. After the death of Theodore H. Schaefer, Sr. in 1945, the store was remodeled by his sons and a grand opening was held on 3-5 February 1949. The change from a meat market to a store which specialized in meats, groceries, produce and frozen foods was begun late in 1948. Magney, Tusler and Setter, Minneapolis architects, drew up the plans and the job of enlarging the market to include the space formerly used by the Select Cleaners was completed by Fred Olson and Son, contractors. At that time, the basement was expanded, the building was enlarged, making 4,000 square feet of floor space available, and an all glass front was installed. Live poultry was purchased directly from the producer and taken to the processing plant on the second floor of the building where it was killed and dressed, thus assuring Schaefer customers of fresh poultry. Sometime after February 1955 the building was occupied by Burton’s, which closed in 1997.
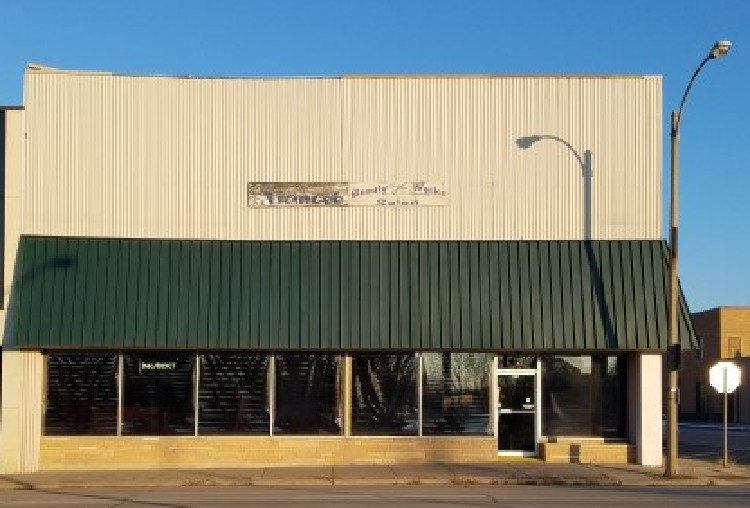 |
| 323 South 6th Street, 12 November 2017. Source: Carl Faust |
 |
| 323 South 6th Street, 12 November 2017. Source: Carl Faust |
Vacant
STANDARD OIL SERVICE STATION, 402-404 South Sixth Street
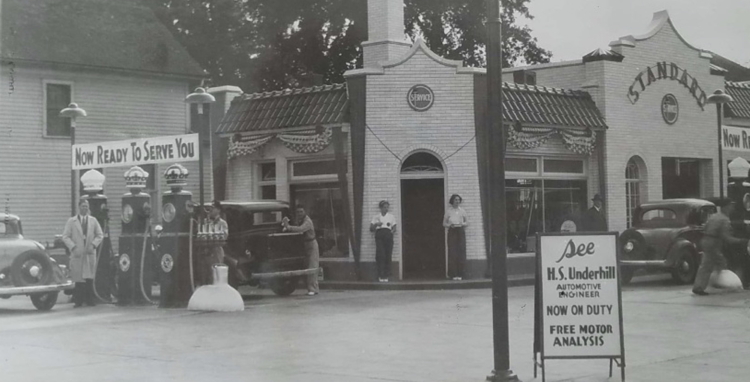 |
| 402-404 South 6th Street, ca. 1939. Source: Crow Wing County Historical Society, Courtesy of the Ray Madison Family |
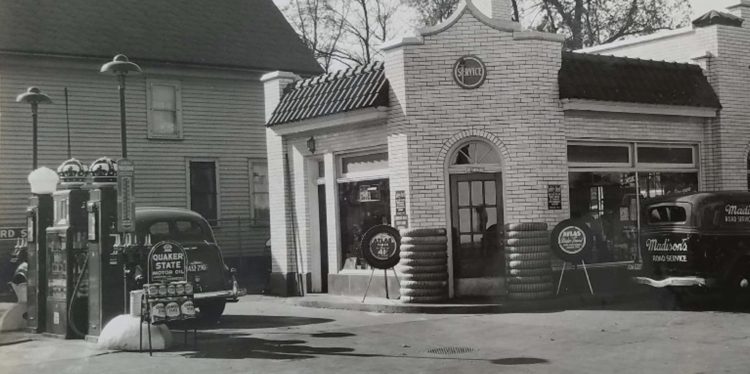 |
| 402-404 South 6th Street, ca. 1939. Source: Crow Wing County Historical Society, Courtesy of the Ray Madison Family |
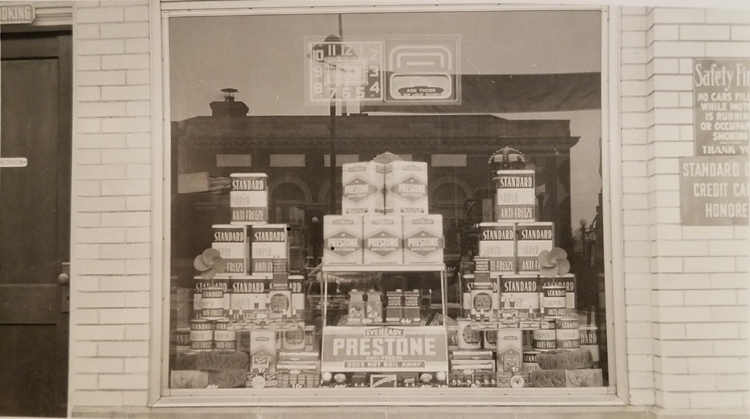 |
| 402-404 South 6th Street, ca. 1930s. Source: Crow Wing County Historical Society, Courtesy of the Ray Madison Family. |
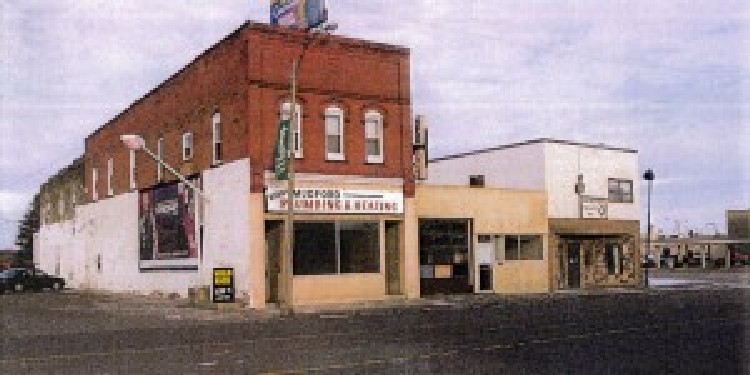 |
| 410 South 6th Street, Unknown. Source: Carl Faust |
The first Standard Oil Company’s filling station in Brainerd opened to the public at this location on the morning of 14 October 1919. It was located across the street from the post office and was supplied with two five gallon pumps for gas and two portable lubricating pumps stationed on the island between the two pumps. The station was nicely finished in cement and the interior had offices, a ladies’ rest room and a gentlemen’s rest room and toilet. The building was steam heated. Air was furnished for cars and Red Crown gasoline was sold. Some years later, Ray Madison, Roy Wilson and Jim Sweet also operated Standard Service Stations at this location. Tom Loudon’s Hairstyling School and Salon replaced Mudford Plumbing & Heating at this location. All of this property is now occupied by the Short Elliott Hendrickson building. Current address is 416 South Sixth Street.
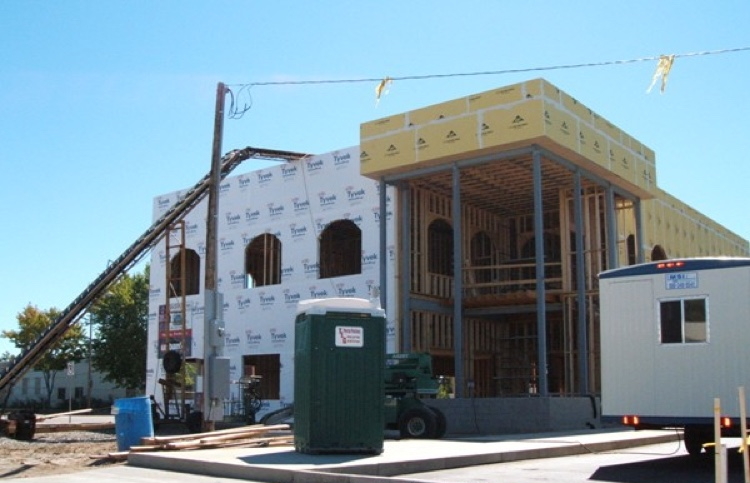 |
| 416 South 6th Street, August 2005. Source: Carl Faust |
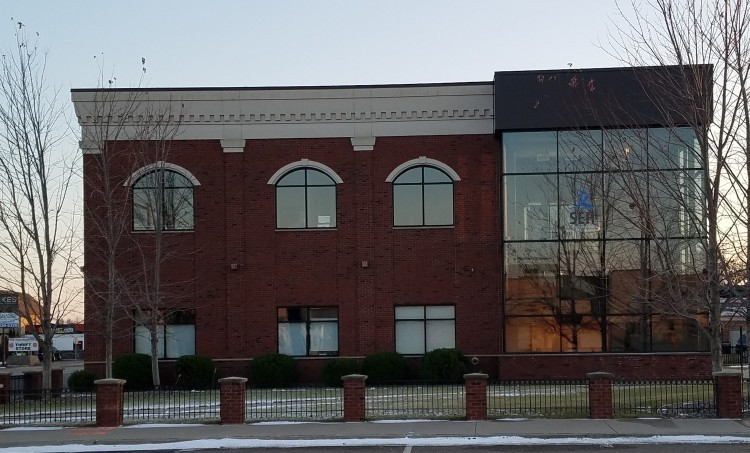 |
| 416 South 6th Street, 12 November 2017. Source: Carl Faust |
Engineers, architects, planners, scientists, lawyers
POST OFFICE, 403 South Sixth Street
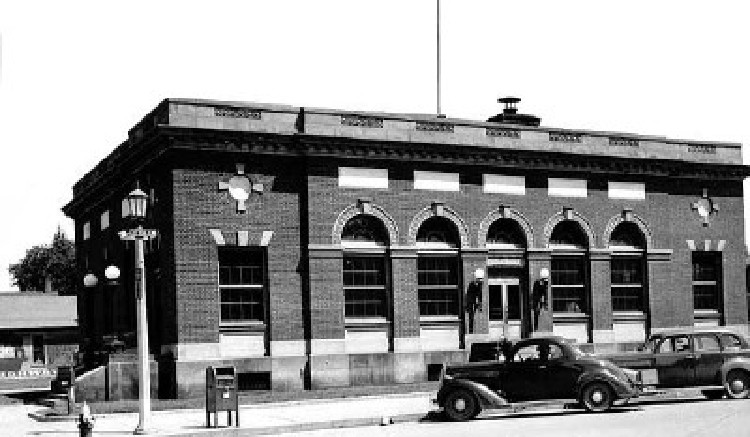 |
| 403 South 6th Street, ca. 1949. Source: Minnesota Historical Society |
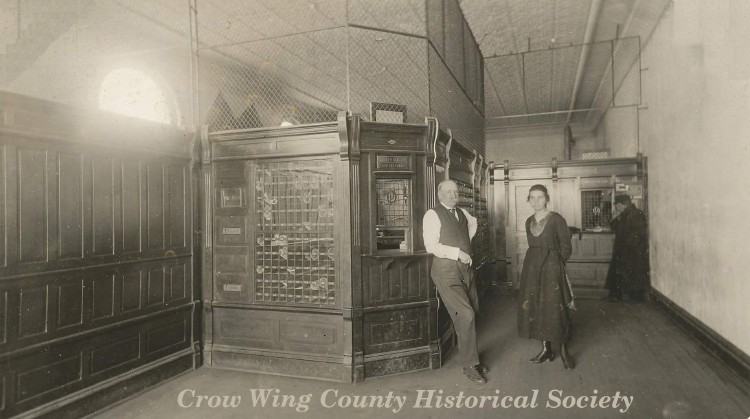 |
| 403 South 6th Street, ca. 1916. Source: Crow Wing County Historical Society |
J. W. Miller, of St. Paul, was the lowest bidder at $43,272 on the contract for building the new post office. It was built in 1910-1911 in the modified Renaissance style of architecture. The structure was built of high grade Menominee sand-mold brick, with Flemish bond, trimmed with Redford Indiana limestone used in its sills, keys and cornices. The steps were of Kettle River sandstone. The panels over the windows were of Vermont marble. The building was built from plans drawn by James Knox Taylor, the supervising architect of the government. The building was 55x72 feet in size and about 32 feet in height surmounted by a tall flag staff. The first floor was about four feet above the sidewalk grade, and was reached by a flight of seven steps. The granite steps which led up to the entrances were surmounted by handsome lamp posts, while there were also handsome bracket lanterns on the west entrance. The lobby, shown in the second photo above, was entered from Sixth Street through a revolving door and was floored with light gray terrazzo. The trimmings in the lobby were of marble and hardwood. The lobby was fifteen feet wide and ran along the entire west side of the building and half way across the Maple Street frontage. This was the first post office built by the Federal Government in Brainerd. In 1962 the building and the property were purchased from Crow Wing County by the city of Brainerd for $53,300. On 20 July 1962 the city offered to give the building away free of charge to anyone who would remove it within 30 days.
NOW:
Telephone equipment storage yard
PALACE HOTEL, 422 South Sixth Street
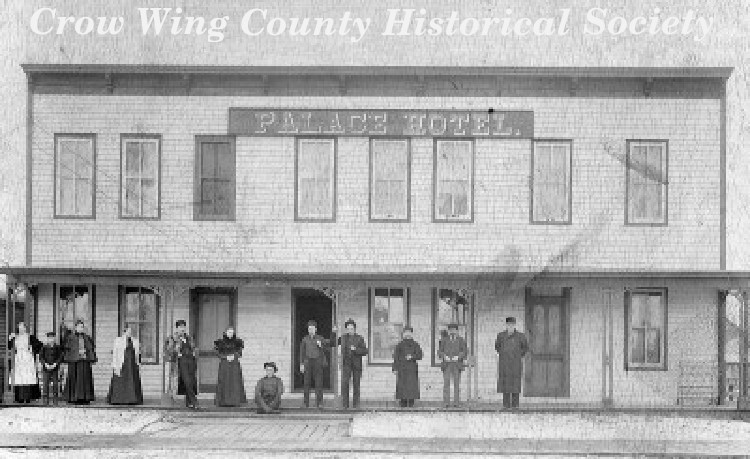 |
| 422 South 6th Street, ca. Unknown. Source: Crow Wing County Historical Society |
Built by James S. Gardner about 1888.
NOW:
Gas station
REILLY BLOCK, 209-211 South Seventh Street
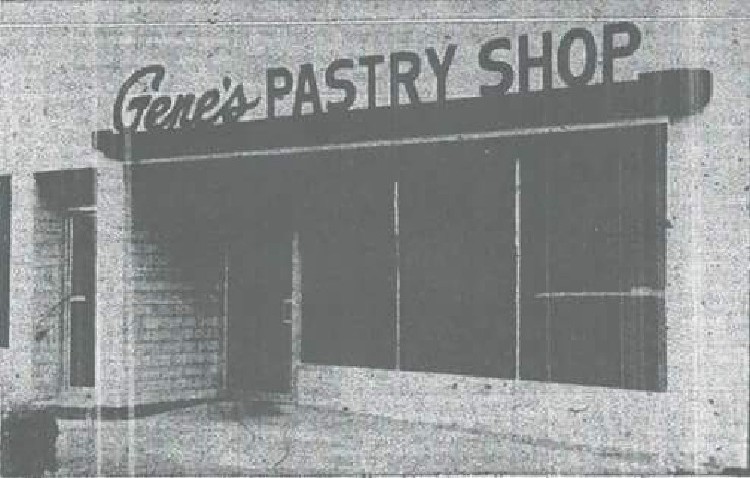 |
| 211 South 7th Street, ca. 1960s. Source: Brainerd Daily Dispatch |
The first Reilly Block was built about 1893 by Michael J. Reilly to house his grocery store. On 25 June 1904 this building was gutted by fire entailing a loss of about $15,000 to the building and occupants. Reilly rebuilt the block in 1904, however, on 27 January 1907, another fire wiped out the block containing the M. J. Reis dry goods store, Brockway & Parker grocers and the Citizens State Bank building. Losses amounted to about $80,000. In April 1907 Reilly began excavating the basement for his new brick building. The lower floor was divided into two store rooms, one to be occupied by the Brockway & Parker grocery and the other by M. J. Reis dry goods. A steel ceiling was placed in both store rooms. The upper story contained two handsome apartments of seven rooms each and Mr. Reilly occupied the south apartment. The rooms were described as well arranged and well lighted. A feature that was to be appreciated by the “women folks,” was the large unfinished hall or enclosed porch running all the way across the rear, which provided an excellent place for drying clothes, storing fuel, etc. The building was completed in late August 1907. In the 1960s-1970s, the south store was occupied by Gene’s Bakery operated by Gene Misener.
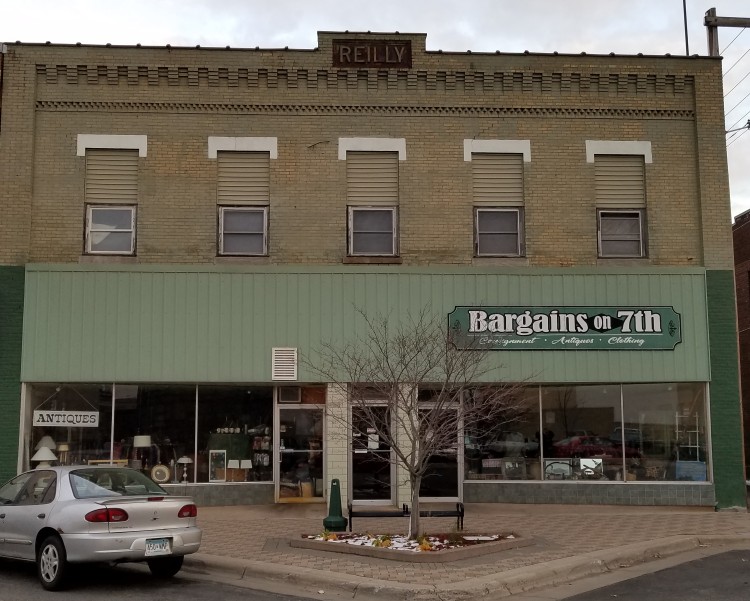 |
| 209-211 South 7th Street, 29 October 2017. Source: Carl Faust |
The original name of the building remains on the top. The facade of the first story has been rebuilt and the bricks have been painted; the second story windows have been reduced by half.
209 antiques, 211 consignment, antiques, clothing
PHILLIPS-BEARE BLOCK, 213-215 South Seventh Street
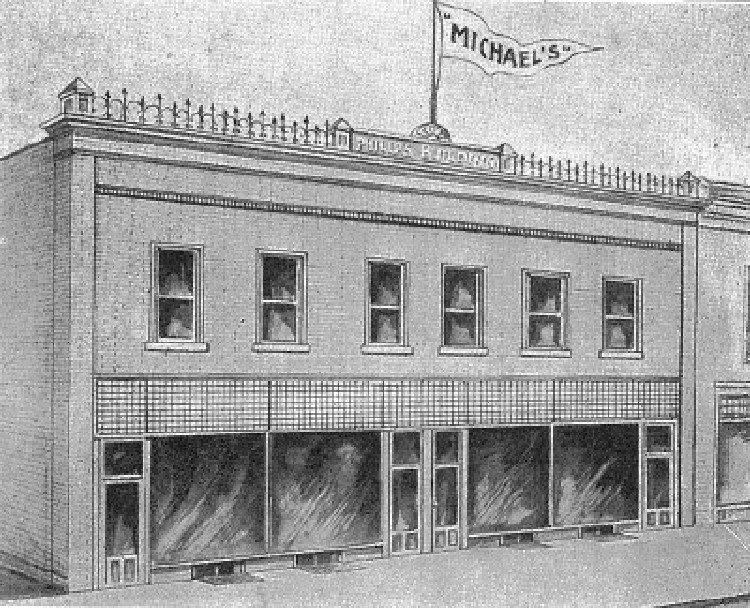 |
| 213-215 South 7th Street, ca. 1910. Source: Special Publication, 02 September 1910, Brainerd Tribune, A. J. Halsted, Editor and Publisher |
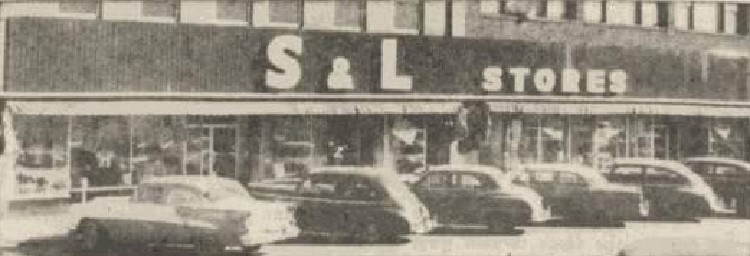 |
| 213-215 South 7th Street, 1958. Source: Brainerd Daily Dispatch |
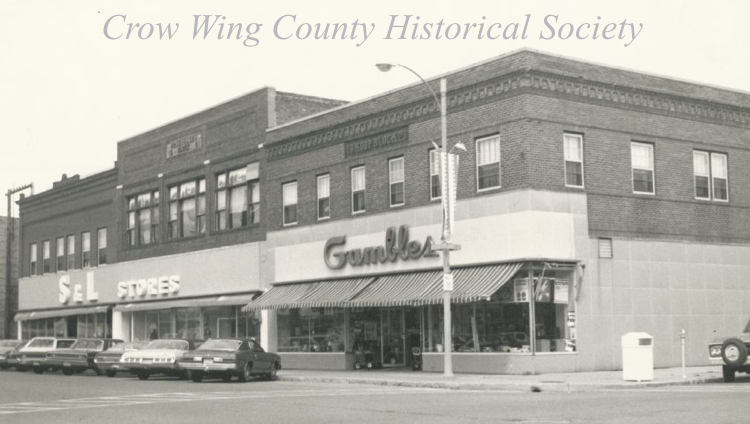 |
| 221 South 7th Street, 213-215 South 7th Street, ca. 1970s. Source: Crow Wing County Historical Society, Courtesy of the Birney Wilkins Family |
This block has been known as the Beare Block, Phillips Block, Phillips-Beare Block and the Gates Block. The building was owned by Thomas H. Beare and built in 1910 by Emil M. Johnson, of Minneapolis. The new building was 50x100 feet in size, two stories and basement and one of the handsomest in the city. The block provided the H. F. Michael Company store, for whom it was built, 8,250 square feet with provision for much more room in the same building should they have required it. The structure had an arcade front exactly like that of the Golden Rule, in St. Paul, and was one of ONLY five fronts of this kind in the United States. The basement was fitted with steel ceilings, lighted with prism glass. The entire ground floor and most of the basement was occupied by the H. F. Michael Company. The most characteristic feature of the building was its arcade front and it was a big attraction. Because of the arcade arrangement, the building provided sixty-five feet of window space. In 1922 the building was sold to the Markowitz Brothers. On 02 January 1926 and effective 01 February 1926, the building was sold to E. F. Gates of Beloit, Wisconsin and H. F. Michael left Brainerd. Sometime about 1946 the S & L Store opened here. The third photo shows from right to left: the Koop Block, the Gruenhagen Block and the Phillips-Beare Block before they were desecrated.
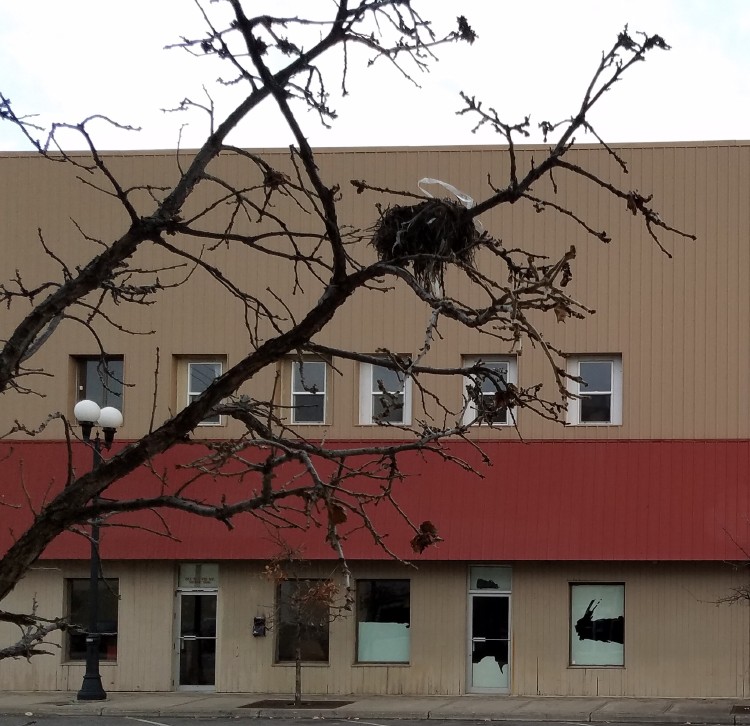 |
| 213-215 South 7th Street, 29 October 2017. Source: Carl Faust |
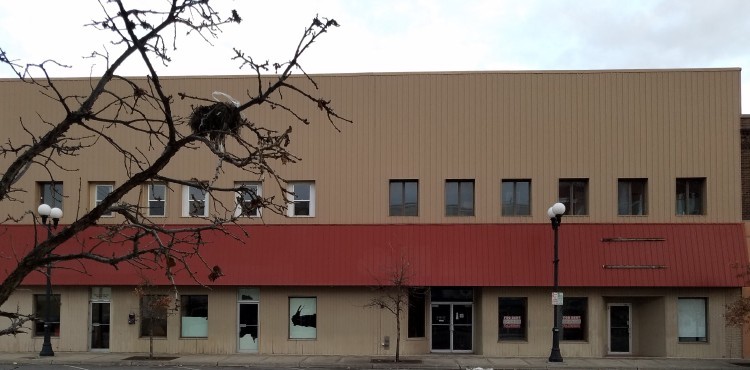 |
| 213-215 South 7th Street, 217-219 South 7th Street, 29 October 2017. Source: Carl Faust |
The front of this building, along with the front of the Gruenhagen Block to the south of it has been encapsulated with some kind of beige stuff and is laughingly referred to as the “Downtown Mall.” The hideous “remuddling” these two buildings have been subjected to verges on the CRIMINAL!
Vacant
OPSAHL BLOCK, 214 South Seventh Street
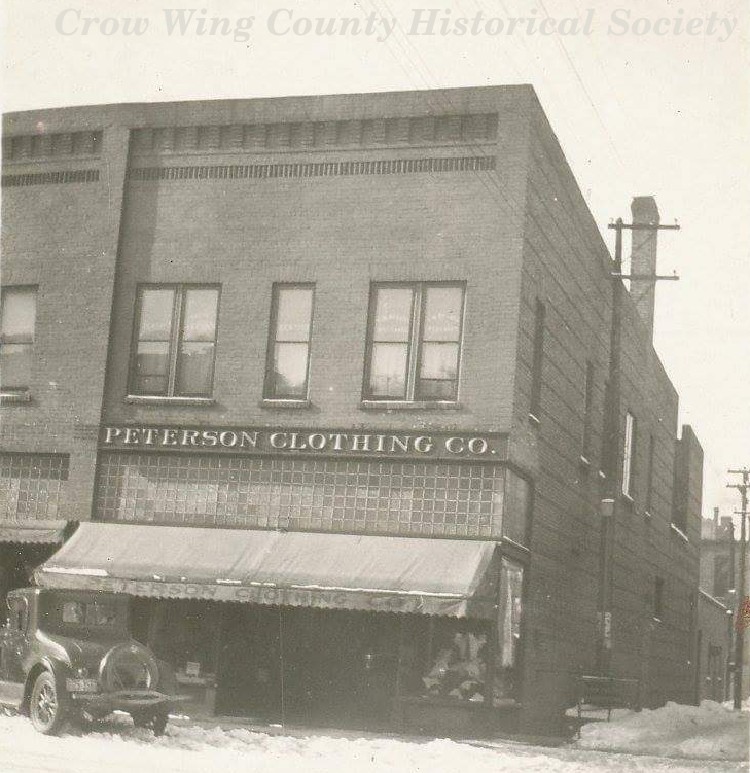 |
| 214 South 7th Street, ca. 1920s. Source: Crow Wing County Historical Society |
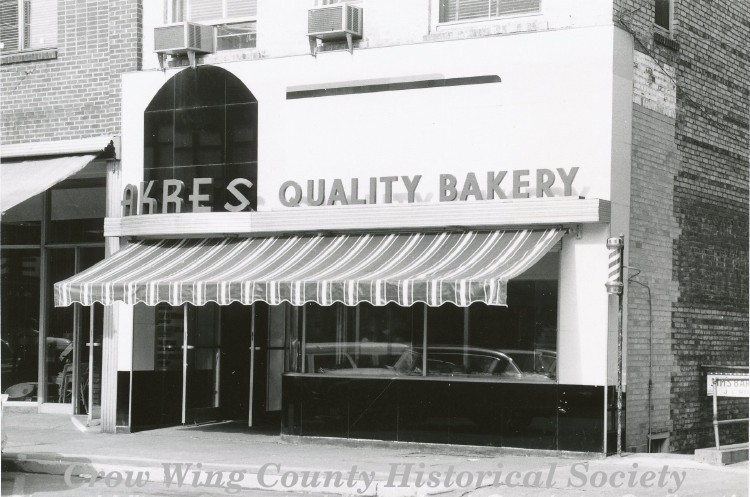 |
| 214 South 7th Street, ca. 1950s. Source: Crow Wing County Historical Society |
Believed to have been built by Anton M. Opsahl about 1910 and occupied by his photography studio. Olaf Peterson’s clothing store was housed here in the late 1920s; in 1931 the building was home to the Quality Bake Shop operated by August Hedlof. During the 1940s-60s this building housed Akre’s Bakery, owned and operated by Oscar M. Akre.
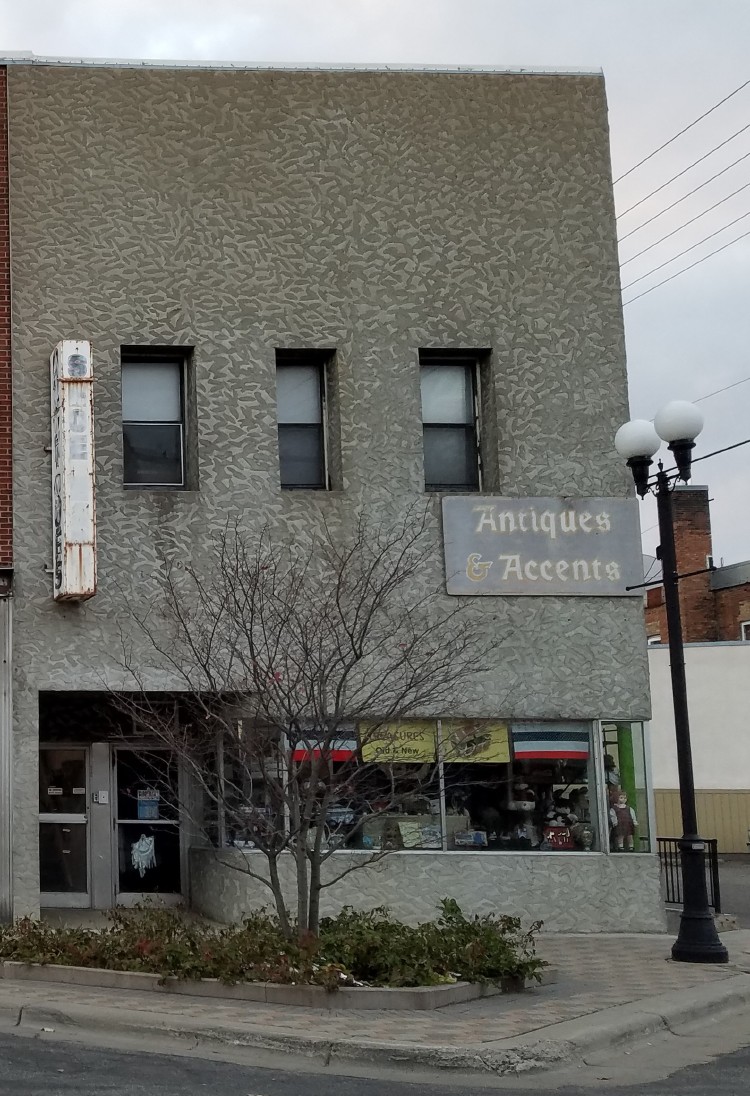 |
| 214 South 7th Street, 29 October 2017. Source: Carl Faust |
The original brick of this building has been covered by some stuff that looks like it might be stucco.
Antiques
PATEK BUILDING, 216 South Seventh Street
THEN:
Charles M. Patek established his furniture business on the corner of Laurel and Sixth streets in 1882 and it grew to be among the leading retail concerns in Northern Minnesota. In 1902 Patek moved his establishment to the Patek Building on South Seventh street. In 1910 increased business demanded more space and he leased the store room directly south of the Patek Building, owned by E. C. Bane. His business grew until he was, at one time, conducting the largest home furnishings concern in Northern Minnesota. Among the well known hotels and institutions furnished by Patek’s were the Citizens State Bank Hall, the Spaulding Hotel at Crosby and the Deerwood Hospital. His motto was, "It's Good If It Comes From Patek's." Patek’s Furniture remained in business at the same location in Brainerd until about 1951, even though Charles Patek died in 1923. Sundberg Furniture and Cervin’s Music Land were located here from the 1960s-1980s.
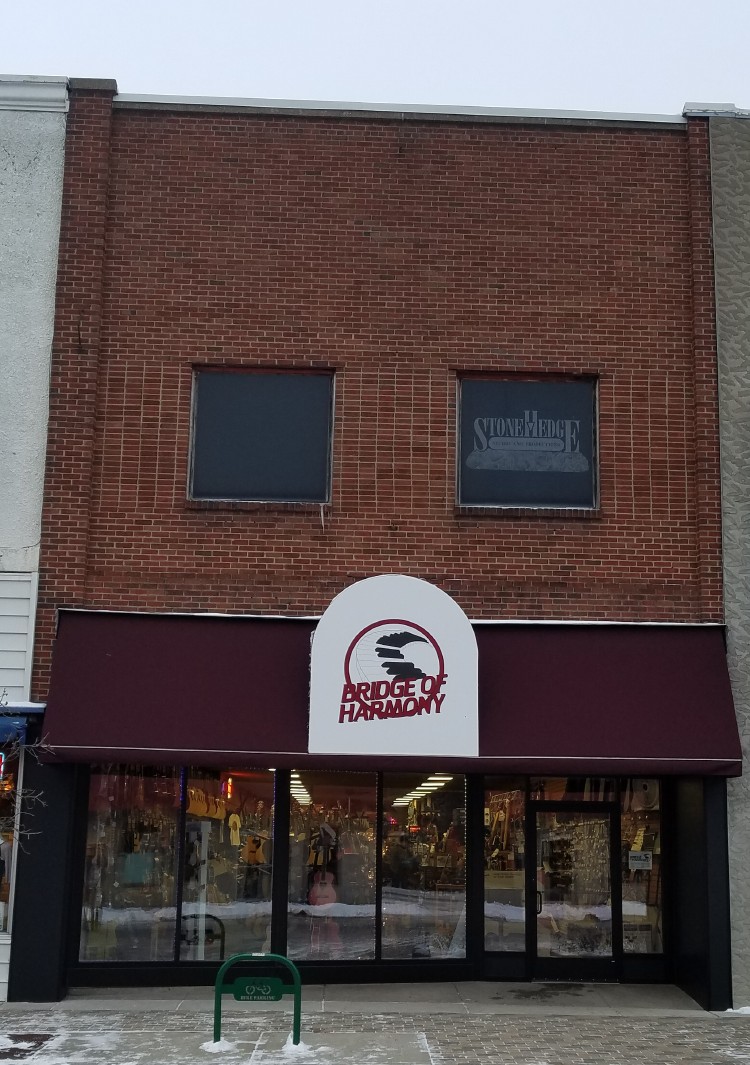 |
| 216 South 7th Street, 15 December 2017. Source: Carl Faust |
It appears the original second story windows have been replaced. The storefront window has been replaced by a new, very nice, inviting storefront window.
Music, musical instruments, lessons
GRUENHAGEN BLOCK, 217-219 South Seventh Street
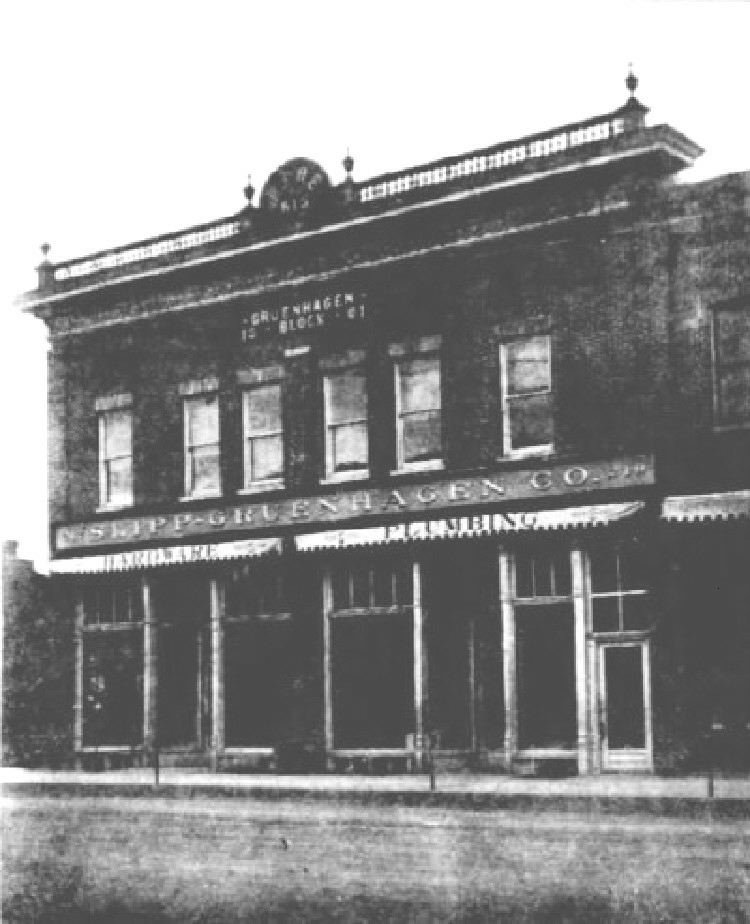 |
| 217-219 South 7th Street, 1908. Source: Brainerd Daily Dispatch |
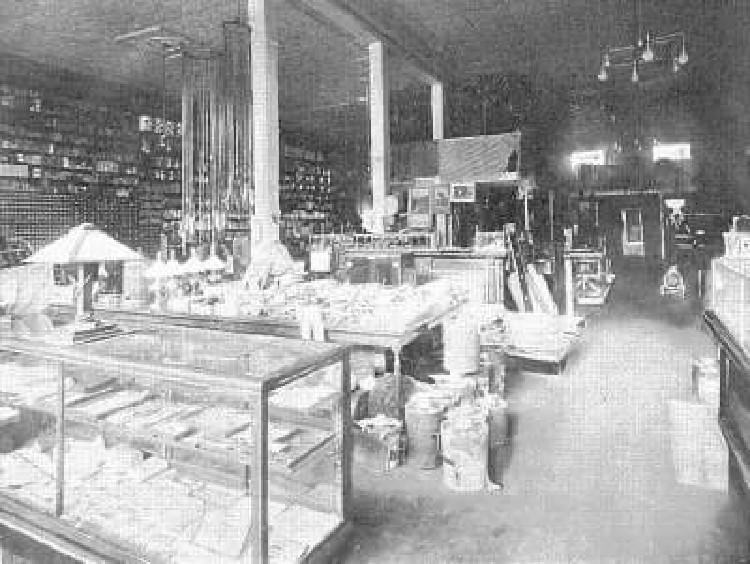 |
| 217-219 South 7th Street, ca. 1910. Source: Special Publication, 02 September 1910, Brainerd Tribune, A. J. Halsted, Editor and Publisher |
 |
| 221 South 7th Street, 213-215 South 7th Street, ca. 1970s. Source: Crow Wing County Historical Society, Courtesy of the Birney Wilkins Family |
Built in 1901 by Fred H. Gruenhagen and located next to the Koop Block. In August of 1901, Gruenhagen paid $3,000 for the two lots to the north of the Koop Block. The building was built of brick 50x100 feet with a full basement. In May of 1904 the Fred J. and Edward P. Slipp [aka Edgar P.] and F. H. Gruenhagen companies merged into the Slipp-Gruenhagen Company. The business occupied a store room with an area of 4,500 square feet on the first floor. There was a warehouse and workshop in the rear, each 25x40 feet. The combined company carried general hardware, guns, sporting goods, etc. and contracted for jobs in plumbing, heating, sewers and tinsmithing. In its later years the building was known as the Gruenhagen Block. During the 1940s-1956 the A & P Grocery Store was housed in this building. The third photo shows from right to left: the Koop Block, the Gruenhagen Block and the Phillips-Beare Block before they were desecrated.
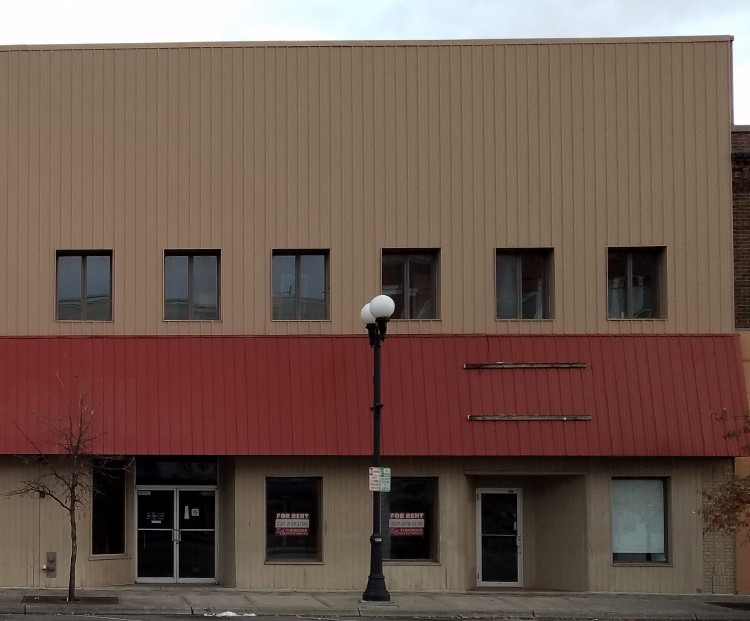 |
| 217-219 South 7th Street, 29 October 2017. Source: Carl Faust |
 |
| 213-215 South 7th Street, 217-219 South 7th Street, 29 October 2017. Source: Carl Faust |
The front of this building, along with the front of the Phillips-Beare Block to the north of it has been encapsulated with some kind of beige stuff and is laughingly referred to as the “Downtown Mall.” The hideous “remuddling” these two buildings have been subjected to verges on the CRIMINAL!
Vacant
OHIO BLOCK, 220 South Seventh Street
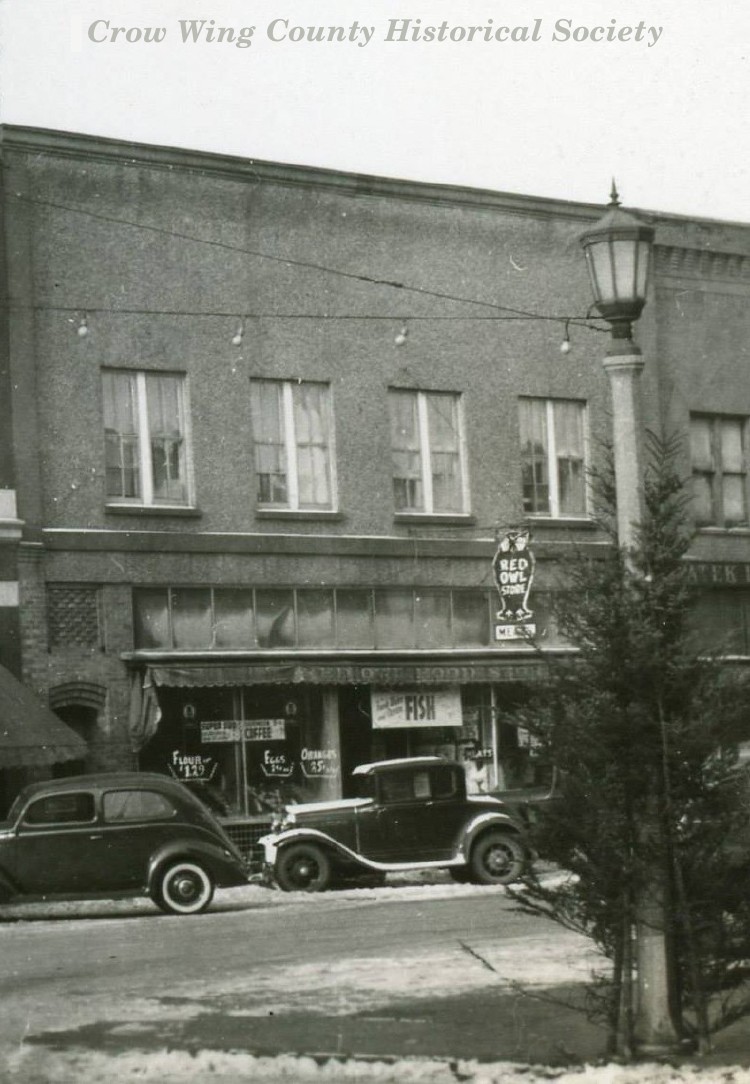 |
| 220 South 7th Street, ca. 1930s. Source: Crow Wing County Historical Society |
Built by Ransford R. Wise and named after his home state. The Red Owl Grocery Store was housed in this block sometime in the early1930s-1940s.
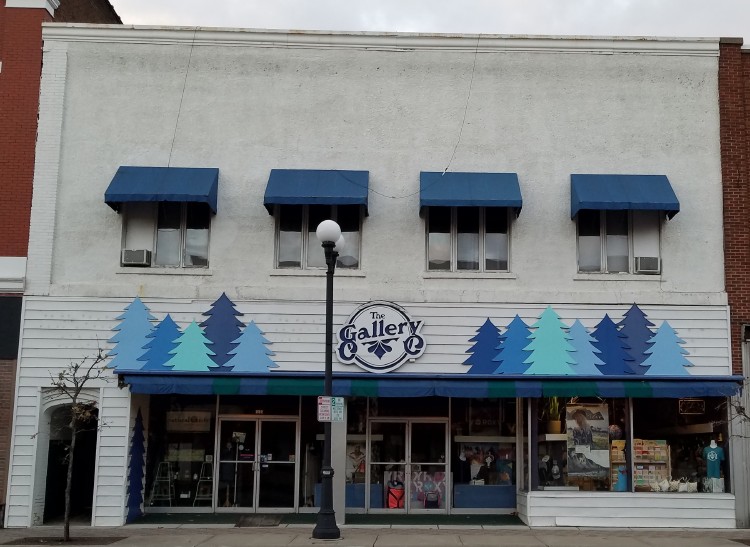 |
| 220 South 7th Street, 29 October 2017. Source: Carl Faust |
It appears that the original brick facade of this building has been clad in stucco and some kind of siding.
Miscellaneous
KOOP BLOCK, 221 South Seventh Street, 701 Laurel Street
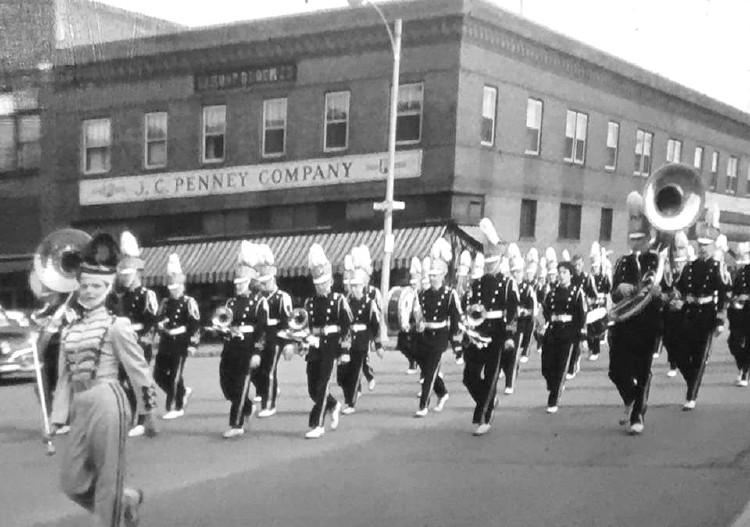 |
| 221 South 7th Street, ca. 1958. Source: Evan Stalker |
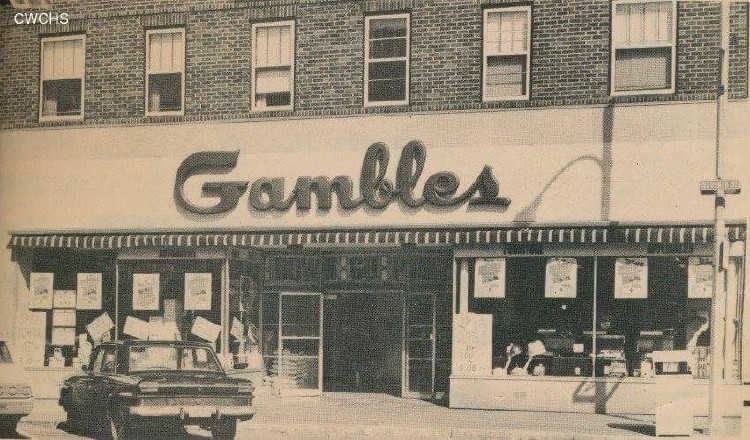 |
| 221 South 7th Street, ca. 1969. Source: Crow Wing County Historical Society |
 |
| 221 South 7th Street, 213-215 South 7th Street, ca. 1970s. Source: Crow Wing County Historical Society, Courtesy of the Birney Wilkins Family |
The new Koop Block, according to J. W. Koop, was 50x140 feet, two stories in height and was constructed entirely of brick. The first floor was divided into store rooms, one facing on Seventh Street, which was to be used by the J. C. Penney Company, 50x90 feet; the other on Laurel Street 50x50 feet. (The Penney space eventually took up the entire basement and first floor of this building.) Mr. Koop had not decided as to the arrangement of the second floor; but thought it might contain offices, a hall and apartments. On 09 May 1923 the J. C. Penney Company signed a ten-year contract with J. W. Koop to occupy space in his new building. Penney’s remained in this location until January of 1968 when it completed a new store in the east Brainerd Mall. In 2008 Penney’s moved to a new store in Baxter, which closed in 2017. Sometime after Penney’s moved from this building in 1968, it was occupied by Gambles until the 1980s. The third photo shows from right to left: the Koop Block, the Gruenhagen Block and the Phillips-Beare Block before they were desecrated.
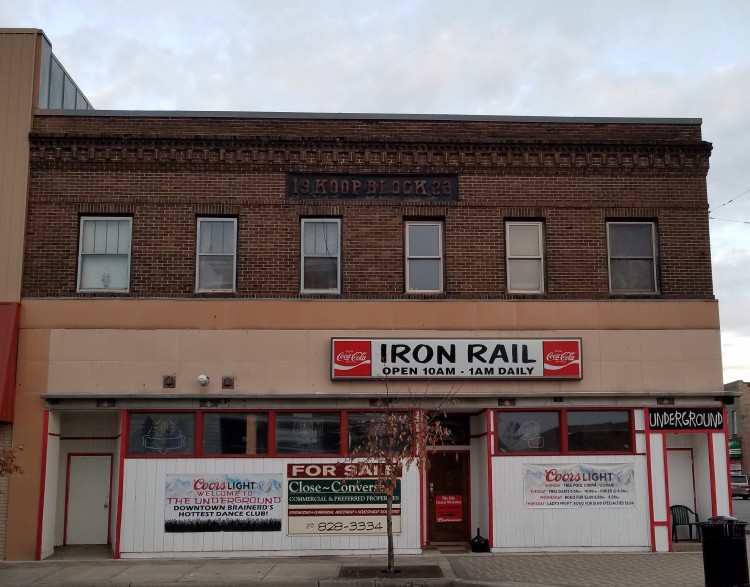 |
| 221 South 7th Street, 29 October 2017. Source: Carl Faust |
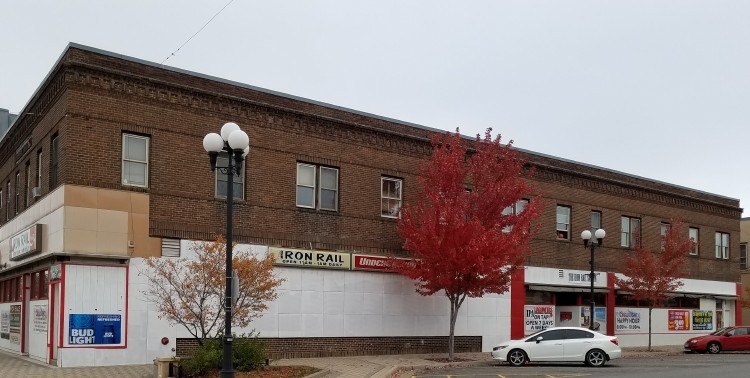 |
| 221 South 7th Street, 701 Laurel Street, 15 October 2017. Source: Carl Faust |
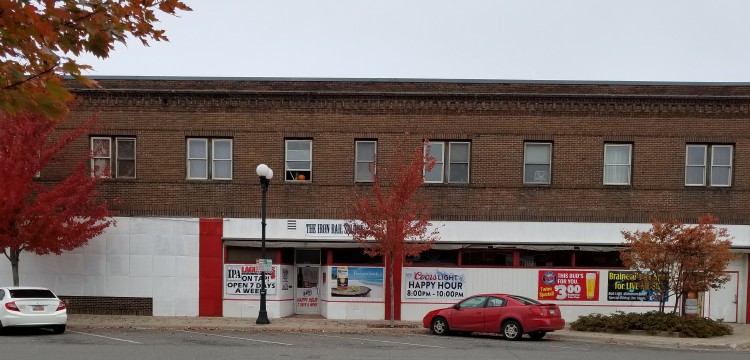 |
| 221 South 7th Street, 701 Laurel Street, 15 October 2017. Source: Carl Faust |
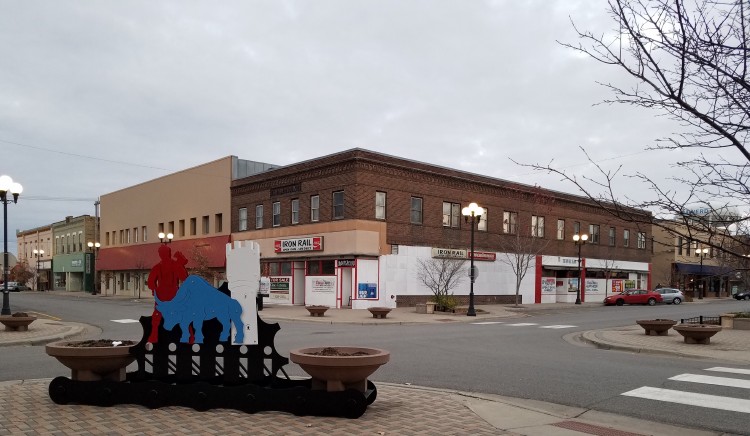 |
| 221 South 7th Street, 29 October 2017. Source: Carl Faust |
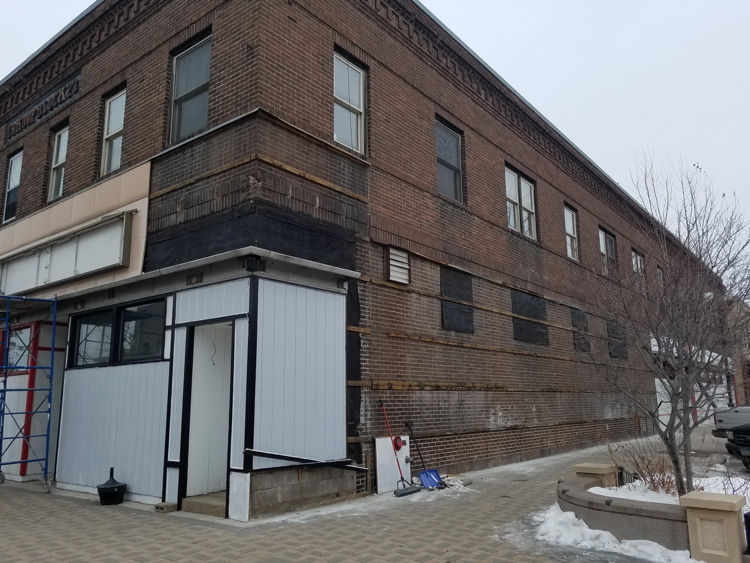 |
| 221 South 7th Street, 24 January 2018. Source: Carl Faust |
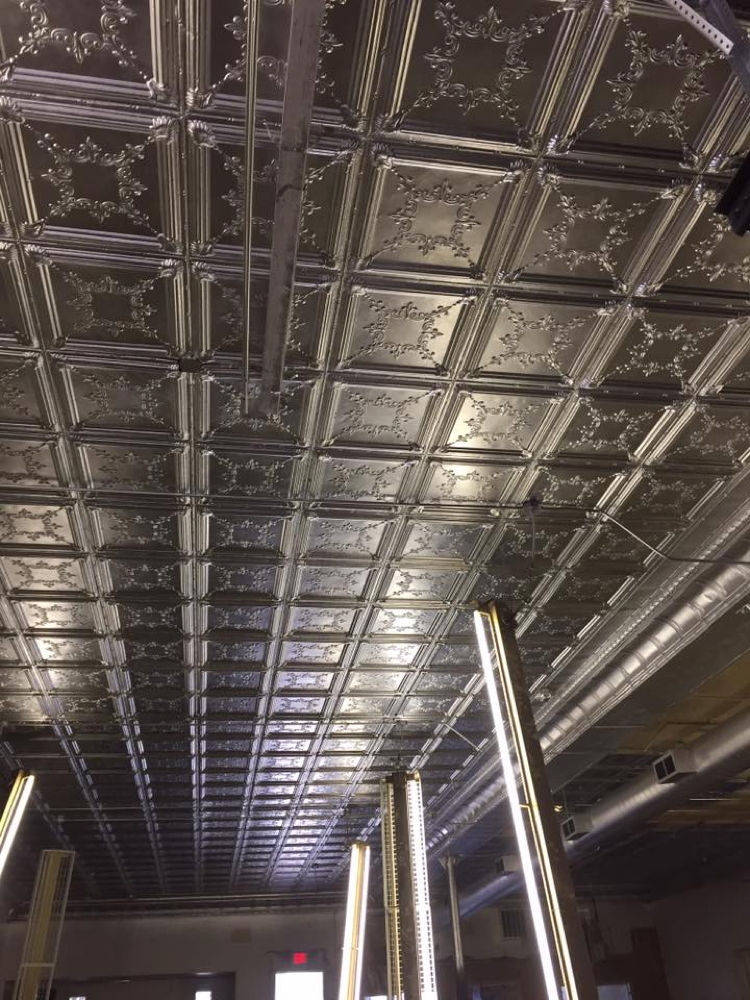 |
| 221 South 7th Street, 09 April 2018. Source: Sarah Hayden Shaw |
Another hideous mess has been created in the first story of this building by covering virtually all of the storefront windows and turning it into a windowless box. The building has been sold and is currently being renovated. The interior ceiling view shows the beautiful original pressed tin ceiling on the first floor of the building.
Vacant
DUTCH ROOM BAR, 305 South Seventh Street
THEN:
Sometime between 1939 and 1949 the Dutch Room Bar moved from 716 Laurel Street to this location.
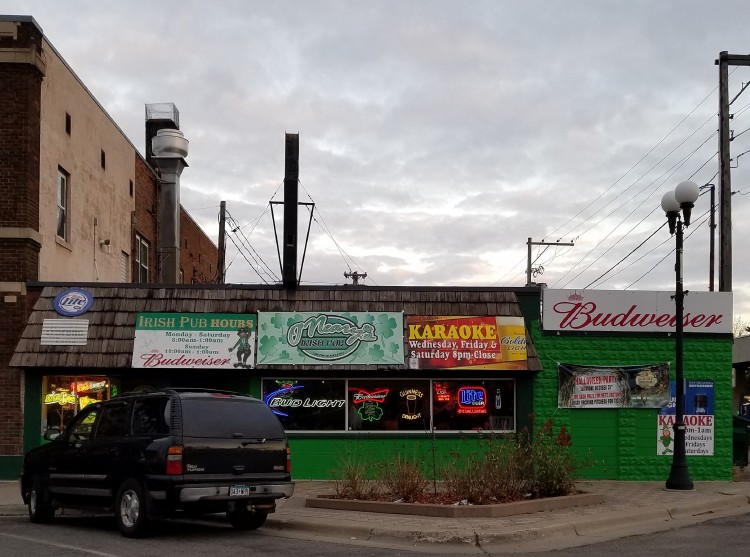 |
| 305 South 7th Street, 29 October 2017. Source: Carl Faust |
Irish pub
BETHLEHEM NORWEGIAN LUTHERAN CHURCH, 315 South Seventh Street
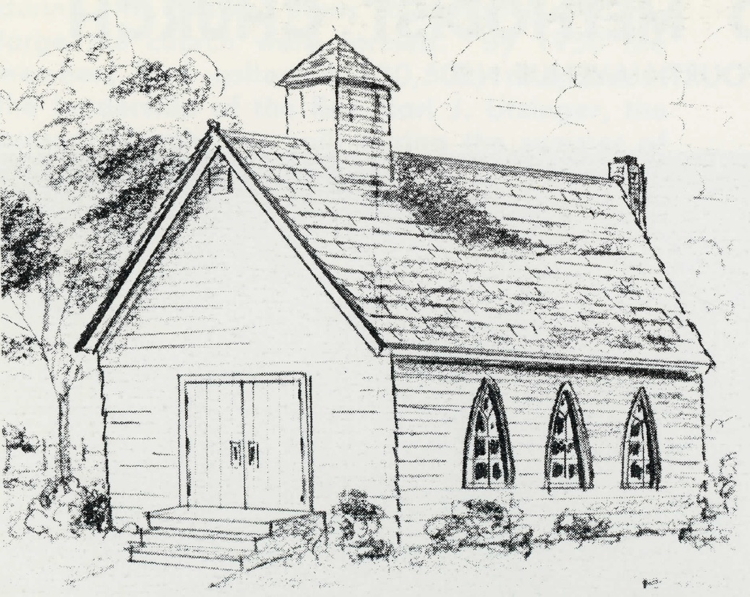 |
| 315 South 7th Street, ca. 1888. Source: The Word, a Century with Our Churches, Brainerd, Minnesota 1871-1971. |
This church was first organized in Brainerd in 1879 and incorporated on 17 May 1884 as Bethlehem Evangelical Lutheran Church. Through the years the name has been changed to Bethlehem Norwegian Lutheran Church, in 1945 to Bethlehem English Lutheran Church, and in 1956 to Bethlehem Lutheran Church. The church shown above was located at this address in 1888 and was known as the Norwegian Lutheran Church. In 1910 a new church was built at 418 South Seventh Street. In 1959 this site was occupied by Select Dry Cleaners.
NOW:
Bremer Bank
LOG CABIN BAR & CAFE, 318-320 South Seventh Street
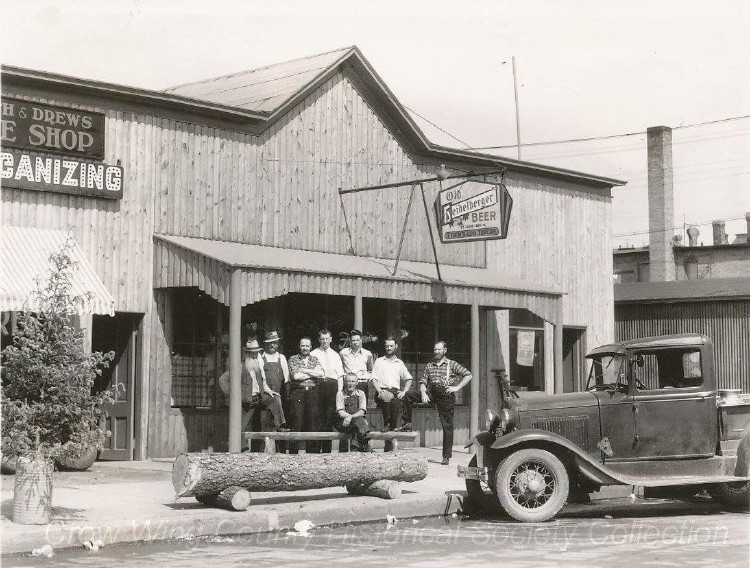 |
| 318-320 South 7th Street, 1934. Source: Crow Wing County Historical Society |
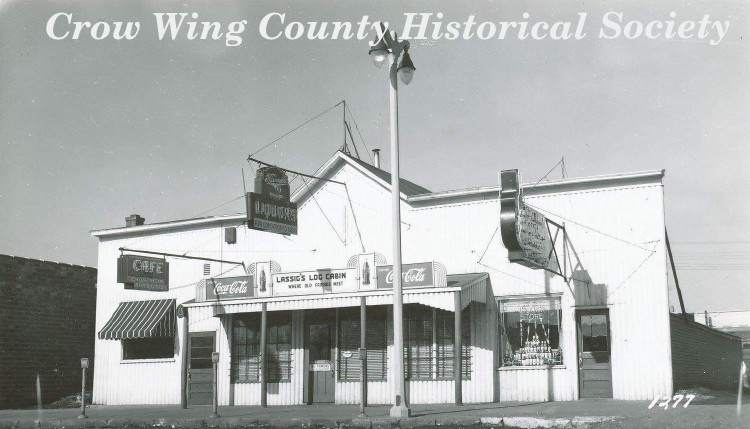 |
| 318-320 South 7th Street, ca. 1950s. Source: Crow Wing County Historical Society |
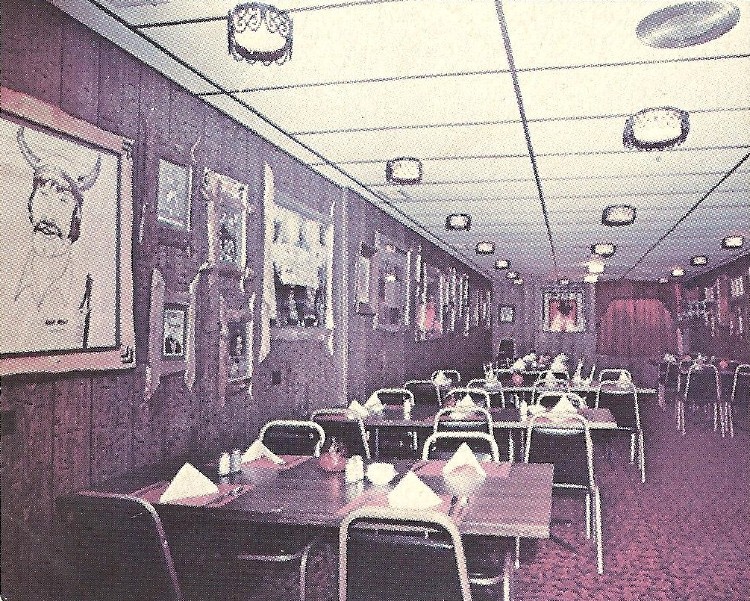 |
| 318-320 South 7th Street, ca. 1970s. Source: Carl Faust |
From about 1950-1970s, Everett Lassig, owned and operated the Log Cabin Bar and Cafe at this address.
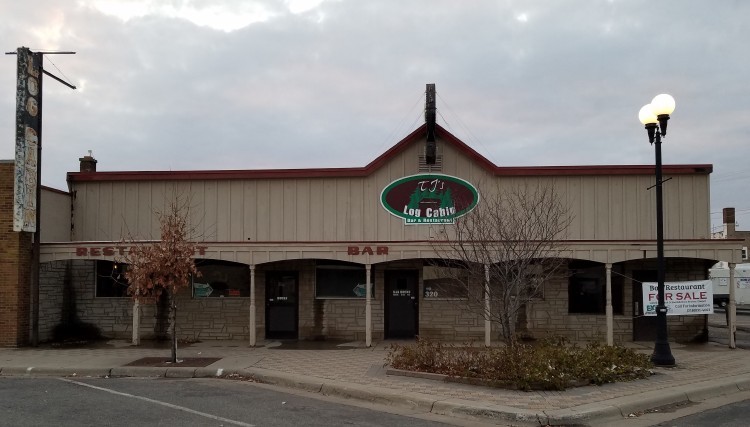 |
| 318-320 South 7th Street, 29 October 2017. Source: Carl Faust |
The original log siding has been removed from this building.
Vacant
NATIONAL TEA GROCERY STORE, 323 South Seventh Street
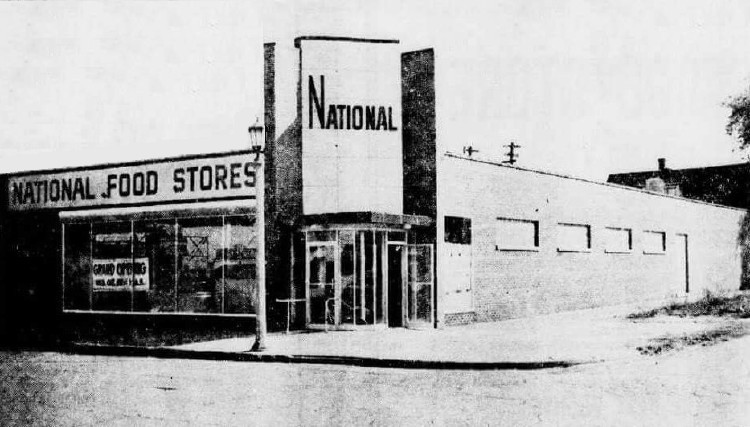 |
| 323 South 7th Street, 02 October 1951. Source: Brainerd Daily Dispatch |
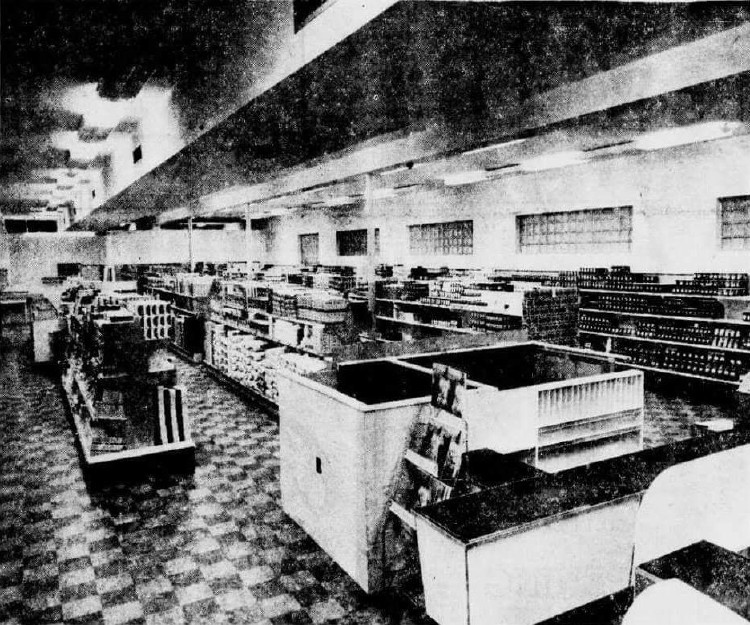 |
| 323 South 7th Street, 02 October 1951. Source: Brainerd Daily Dispatch |
Built in 1951 by Joe Gustafson and rented from him by the National Tea Company, this new 50x130 feet building marked the National Tea Company’s 25th year of serving Brainerd. The architects were Bettenburg, Townsend and Stolte and the general contractor was the J. E. Erickson Company. The store featured a white ceiling, rose and green wall decor and inlaid tile flooring in a two-tone green block pattern. A magic carpet mat, located in the vestibule, swung wide the two outside doors for the convenience of customers with loaded arms on their way out of the building. When the company first began business here in 1927, it had a small store at 711 Laurel. After three years of operations there, the enterprise moved to 718 Laurel, where it remained until 1934. Sometime after 1934 the store moved again to 618 Laurel Street, next to the Citizens State Bank. Current address is 321 South Seventh Street.
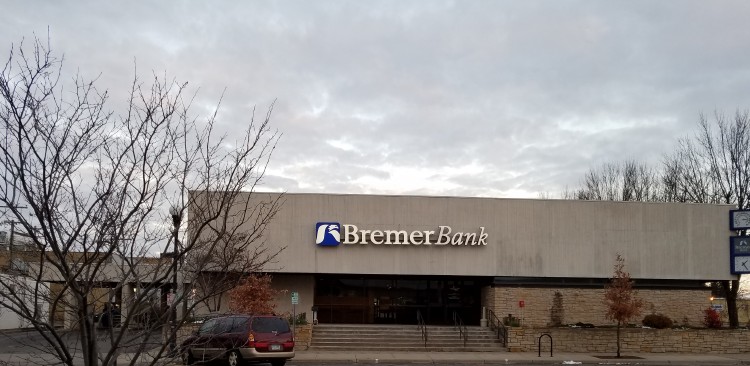 |
| 323 South 7th Street, 29 October 2017. Source: Carl Faust |
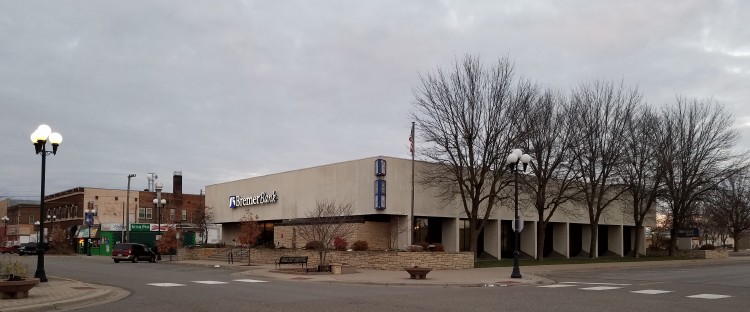 |
| 323 South 7th Street, 29 October 2017. Source: Carl Faust |
The National Tea Grocery Store was demolished and replaced by this building.
Bank
NORTHWESTERN BELL TELEPHONE BUILDING, 402 South Seventh Street
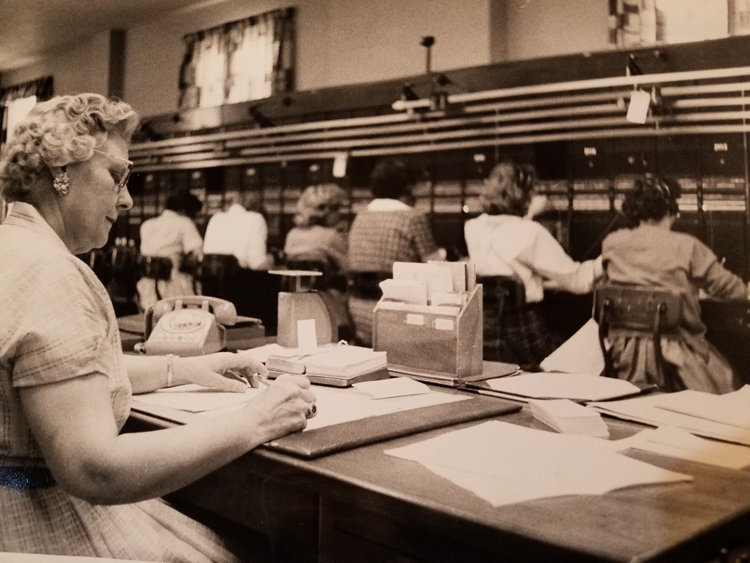 |
| 402 South 7th Street, ca. 1960s. Source: Teri Anderson |
Built in 1948 by the Northwestern Bell Telephone Company. It housed the operators on the second floor, the business office and switching equipment on the first floor.
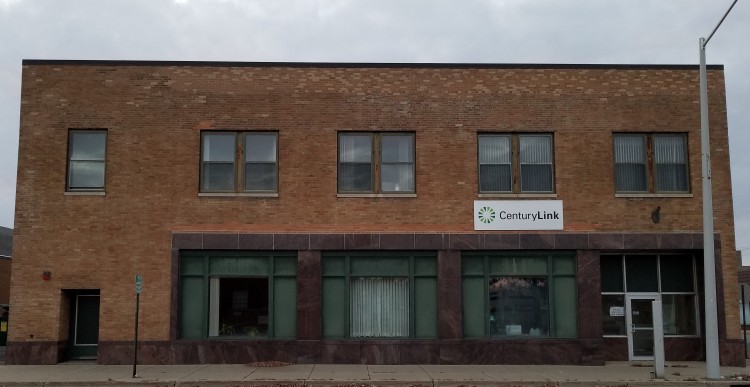 |
| 402 South 7th Street, 29 October 2017. Source: Carl Faust |
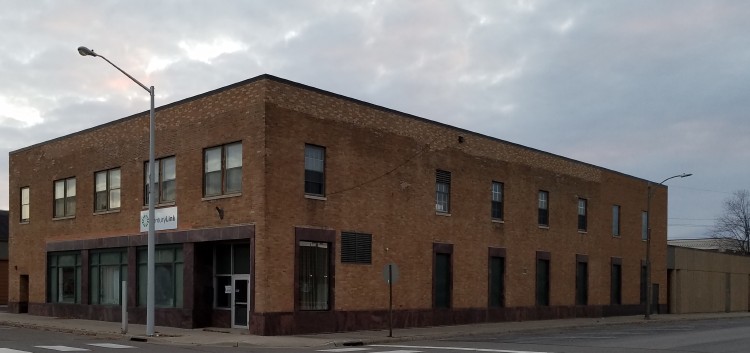 |
| 402 South 7th Street, 29 October 2017. Source: Carl Faust |
Telephone company
MILLS MOTOR, 414-416 South Seventh Street
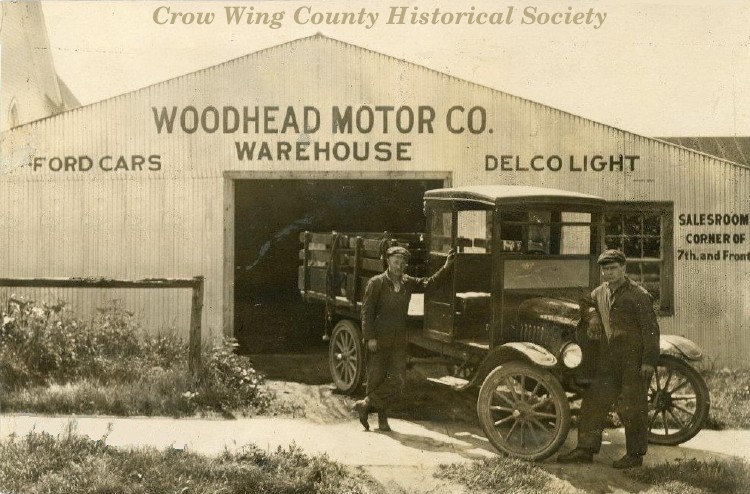 |
| 416 South 7th Street, ca. Unknown. Source: Crow Wing County Historical Society |
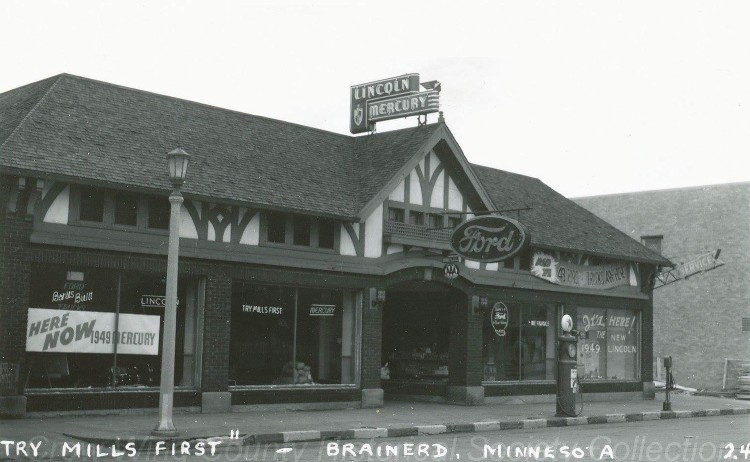 |
| 414-416 South 7th Street, ca. 1949. Source: Crow Wing County Historical Society |
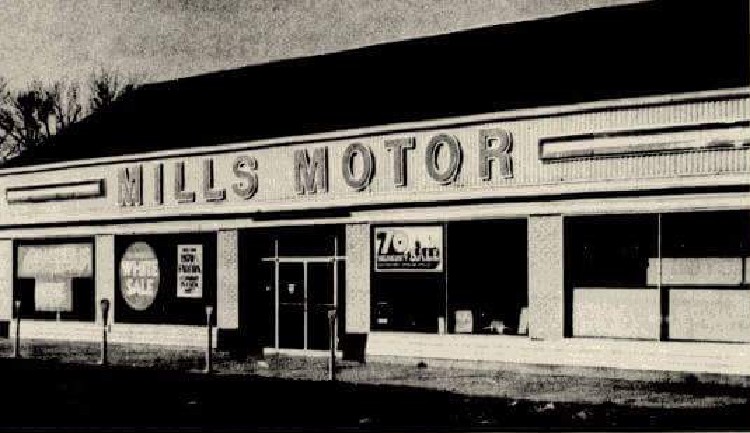 |
| 414-416 South 7th Street,1970. Source: Brainerd Daily Dispatch |
The Woodhead Motor warehouse; Woodhead Motor was owned by John F. Woodhead, the sales office was located at 624 Front Street, Walverman Block, in 1920. Mills Motor was co-owned and operated by Henry C. Mills. Current address is 416 South Seventh Street.
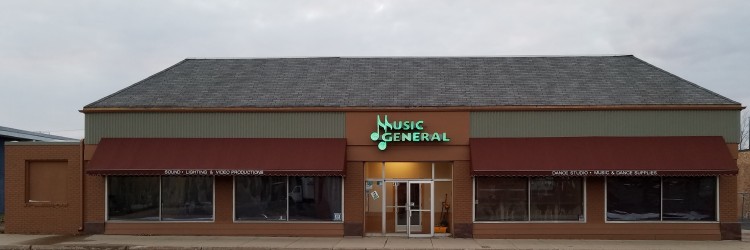 |
| 414-416 South 7th Street, 29 October 2017. Source: Carl Faust |
The unique Tudor architectural style of this building has been erased.
Dance studio
BETHLEHEM LUTHERAN CHURCH, 418 South Seventh Street
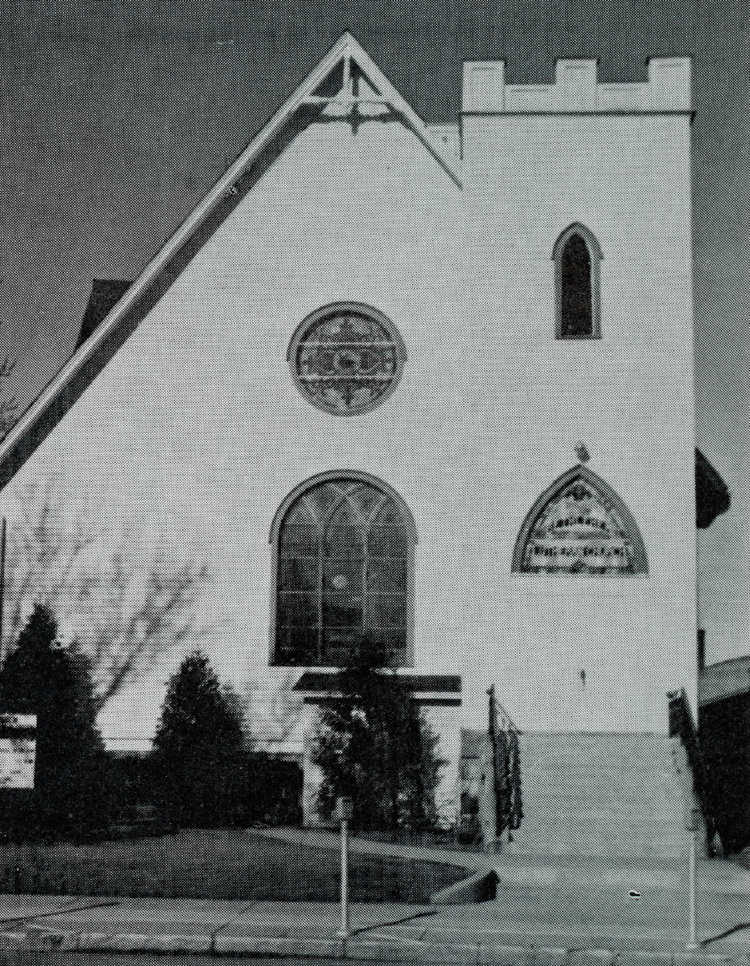 |
| 418 South 7th Street, ca. 1950s. Source: The Word, a Century with Our Churches, Brainerd, Minnesota 1871-1971. |
This church was first organized in Brainerd in 1879 and incorporated on 17 May 1884 as Bethlehem Evangelical Lutheran Church, located at 315 South Seventh Street. Through the years the name has been changed to Bethlehem Norwegian Lutheran Church, in 1945 to Bethlehem English Lutheran Church, and in 1956 to Bethlehem Lutheran Church. In 1910 the new church, shown above, was erected on this site at a cost of $7,416, which included lots and pews. This building served until the new Bethlehem Lutheran Church located at Highway 210 and Eighth Avenue was dedicated on 27 May 1963.
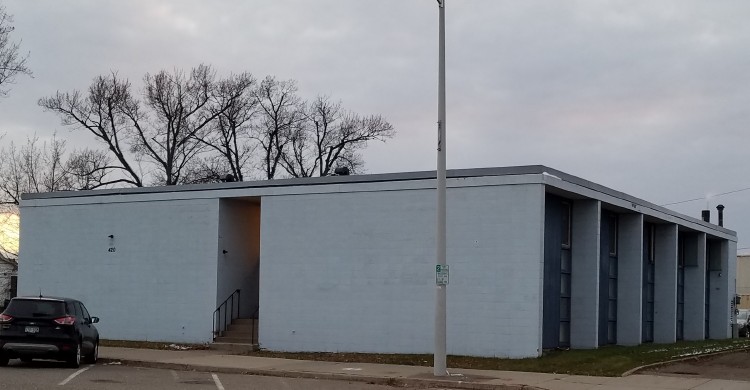 |
| 418 South 7th Street, 29 October 2017. Source: Carl Faust |
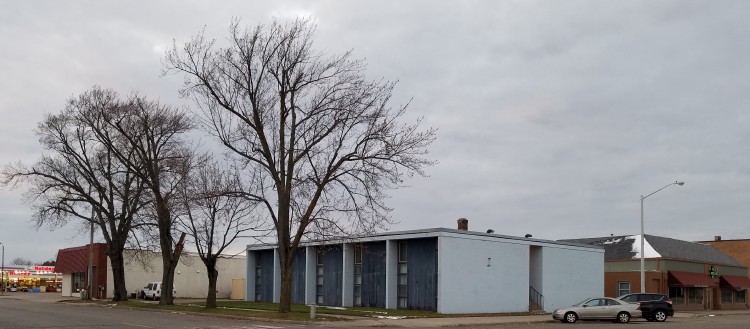 |
| 418 South 7th Street, 29 October 2017. Source: Carl Faust |
Believed to have been built by Harold F. Yde sometime after 1963.
Apartments
STANDARD OIL SERVICE STATION, 201 South Eighth Street
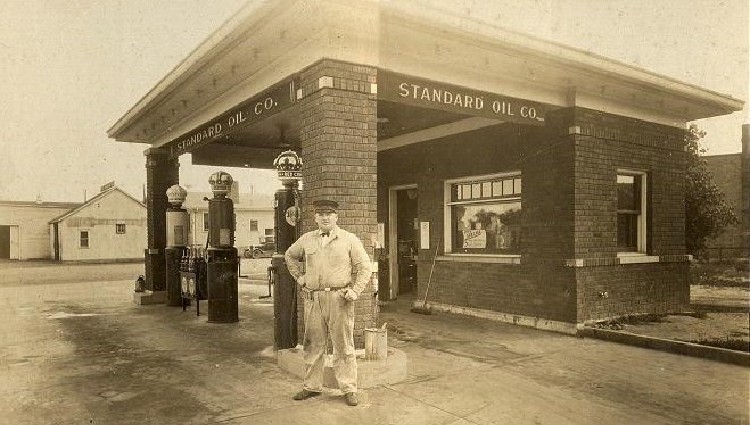 |
| 201 South 8th Street, ca. 1920s. Source: Ann M. Nelson |
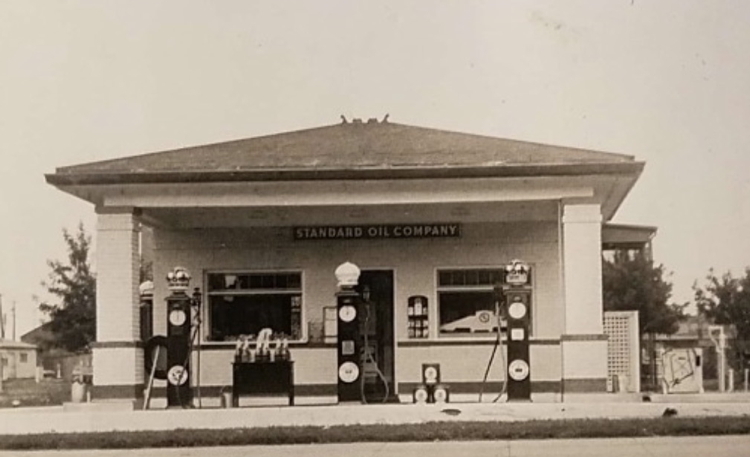 |
| 201 South 8th Street, ca. 1930s. Source: Crow Wing County Historical Society, Courtesy of the Ray Madison Family |
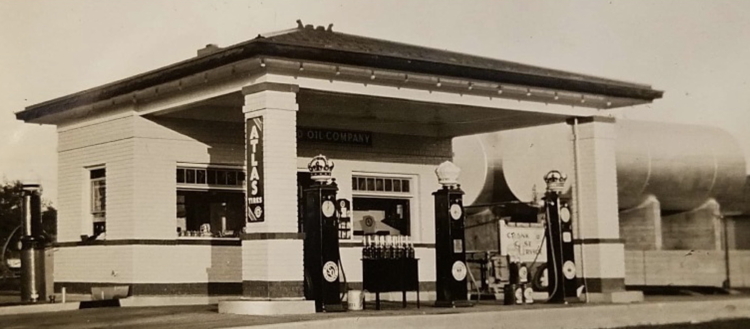 |
| 201 South 8th Street, ca. 1930s. Source: Crow Wing County Historical Society, Courtesy of the Ray Madison Family |
This service station was built in 1922 of pressed brick and stone, it measured 16x15 feet. A canopy covered a concrete driveway. At one time, Ray Madison and George Shanks operated the Standard Oil gas station at this location.
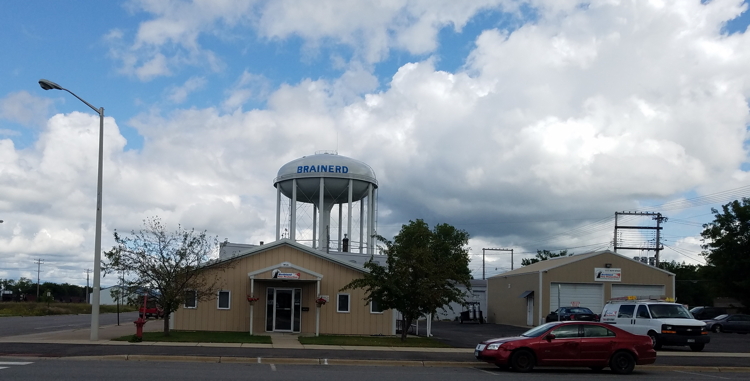 |
| 201 South 8th Street, 07 December 2017. Source: Carl Faust |
Metal building selling fire equipment
BROADWAY CAFE, 213 South Eighth Street
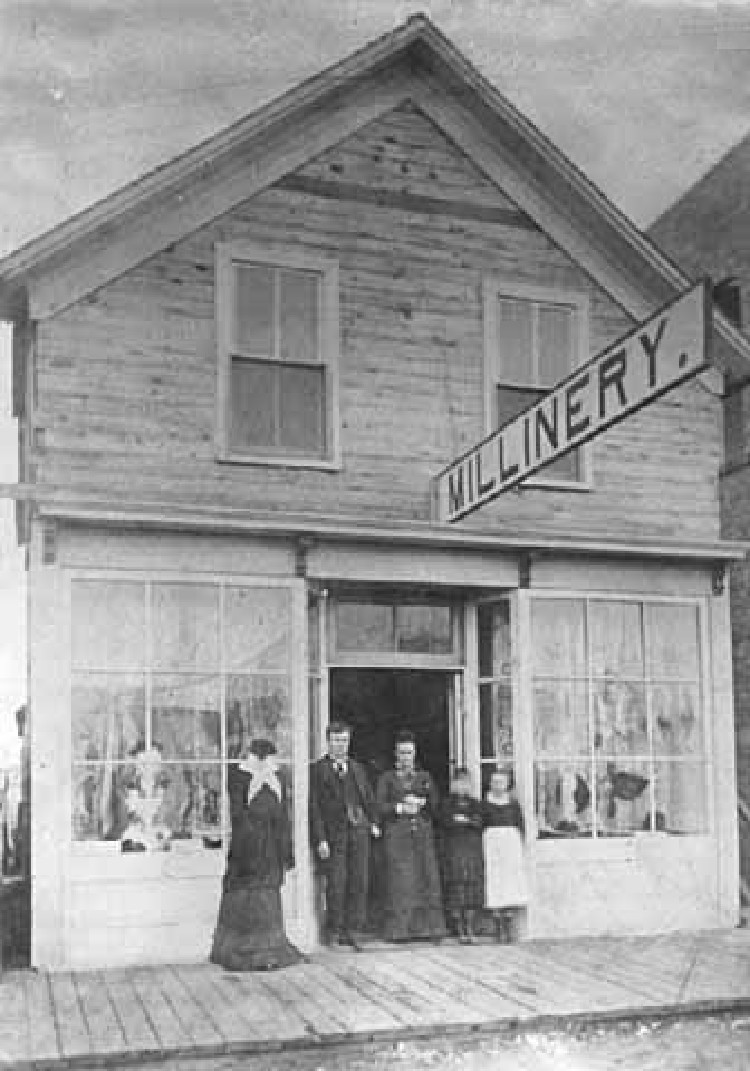 |
| 213 South 8th Street, ca. 1894. Source: MHS |
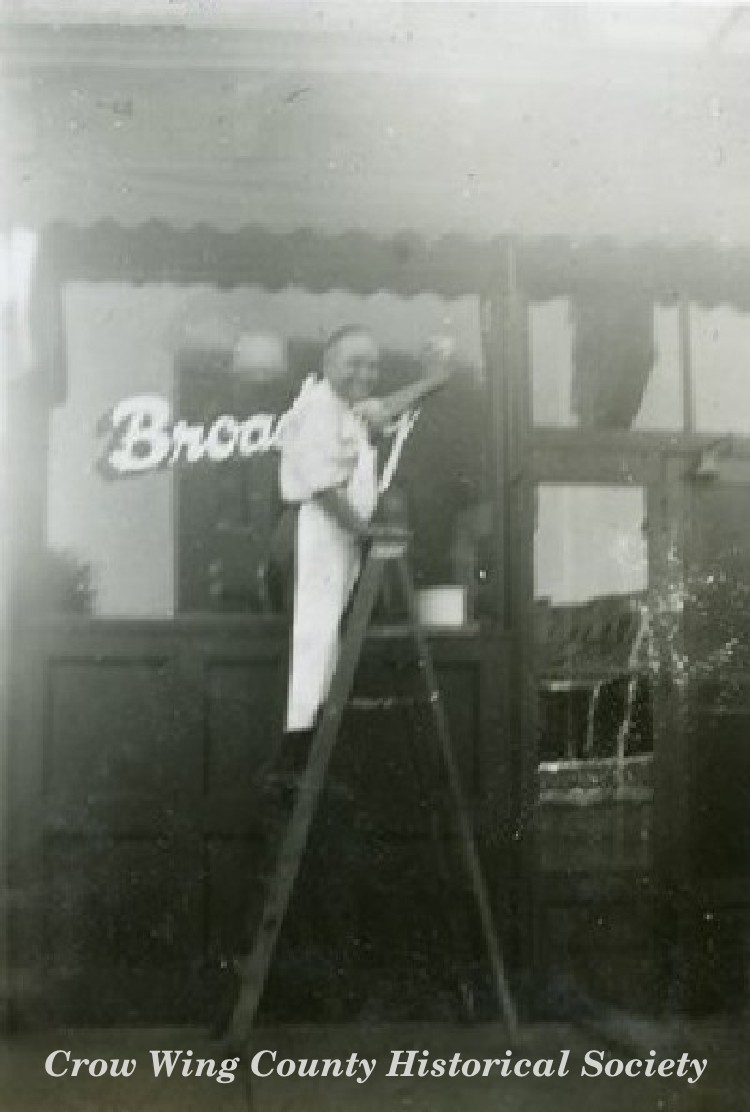 |
| 213 South 8th Street, ca. Unknown. Source: Crow Wing County Historical Society |
In 1888 this building housed the contracting business of H. C. Miller, who built the Losey & Dean Undertakers’ building at 720 Front Street in 1888. In 1894 this building housed Bertha Theviot’s millinery business, later it housed the Theviot Saloon. By 1920 the building housed the Broadway Cafe operated by Christ Tampelas, in 1931 the cafe was operated by John Papostolou, and by 1949 by John Vemos. The building was demolished on 20 July 1976.
NOW:
Parking lot
BRAINERD MODEL LAUNDRY BUILDING, 214 South Eighth Street
THEN:
This building was owned by the Slipp-Gruenhagen Company, the contractor was Ernest H. Husemann, the same contractor in charge of building the Toltz Gas Plant in 1910-1911. J. C. Clausen, of Brainerd, built the sorting tables, sorting racks, pressing tables and counters used. H. W. Congdon did the inside painting, decorating and gold leaf sign work. Curtis & Weaver painted the large sign. Hagberg Brothers did the brick laying. The Mahlum Lumber Company furnished the lumber used in the building. The laundry opened for business on 05 January 1914. The front is of red pressed brick with stone trimmings; Brainerd brick were used to a large extent, the red building kind were furnished by David Ebinger, whose brick yards were in Northeast Brainerd. The first and second floors were occupied by the laundry and the third floor originally contained six suites of flats, there were two 2-room, two 4-room and two 5-room suites. The woodwork was fumed oak with birch floors; heavy sheets of noise-deadening felt were used in the floors to make the apartments soundproof. The company handled laundry from over 80 towns within a radius of 400 miles of Brainerd, it shipped and received more express than any other Brainerd concern. From 30 to 40 people were regularly employed. In July of 1919 a fire occurred causing $10,000 damage to this building. In November of 1919 a very large copper still was installed, the townsfolk were all atwitter—thinking it was a still to be used to make alcohol. Alas, the still was used to distill gasoline for use in dry cleaning. The Brainerd Model Laundry was providing steam heat for the Whitney Funeral Home in October 1915. Whitney was located at 720 Front Street, the lot next west of the parking lot on the southwest corner of Front and South Eighth Streets. In November of 1920 the business was sold to E. F. Meyer and Oscar Meyer, St. Cloud. This building is also known as the Lakeland Building.
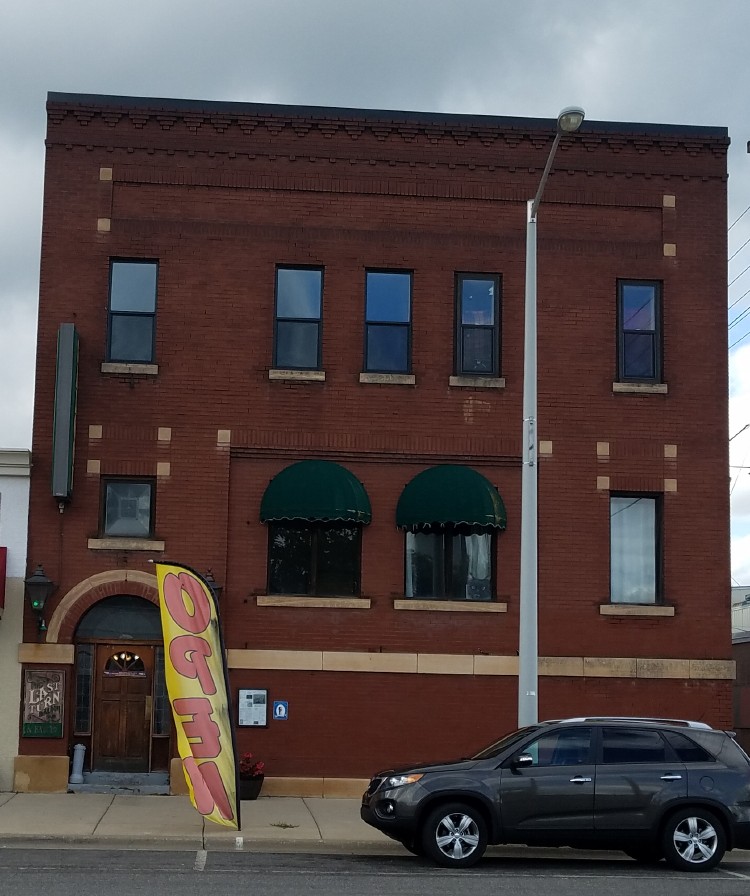 |
| 214 South 8th Street, 14 October 2017. Source: Carl Faust |
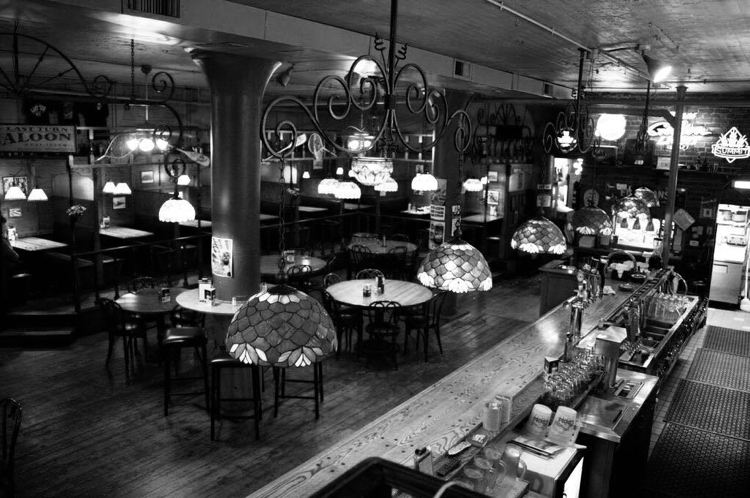 |
| 214 South 8th Street, ca. 2018. Source: Last Turn |
This building is one of the few remaining in Brainerd that has maintained its original exterior integrity. The second photo shows the interior of the second Last Turn Saloon located in the basement of this building, which was named after the first Last Turn Saloon originally located at 324 Front Street.
Saloon
SLEEPER OPERA HOUSE, 215-219 South Eighth Street
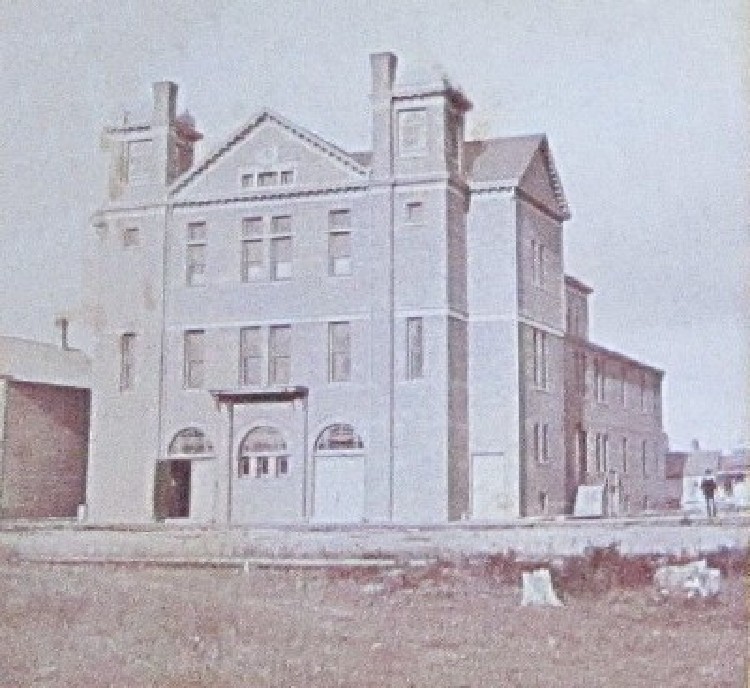 |
| 215-219 South 8th Street, ca. 1883. Source: Unknown |
Built by Chauncey B. Sleeper in 1883 for about $25,000, it was 62x125x65 feet high and veneered in Brainerd-made White and Koop red brick. The stage was 50 feet wide and 40 feet deep. There were twelve sets of scenery with forty-six wings. The scenery was mounted on rollers and was so easily managed that a child could handle it. The stage was ceiled while the rest of the house was plastered and papered to represent fresco work. The opera house had a seating capacity of one thousand, and was divided into parquet, dress circle and gallery, so that there was not a seat in the house from which a perfect view of the stage could not be had. There were two dressing rooms on each side of the stage for the use of the stars, while beneath the stage were two large rooms for the use of the support crews. There were six boxes, three on each side, which were decorated with lambrequins and curtains with rail. The Masonic hall was housed in the upper level. On 03 January 1898, the opera house burned to the ground.
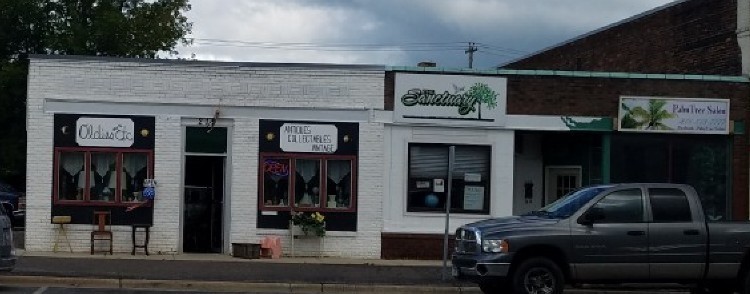 |
| 215 South 8th Street, 14 August 2017. Source: Carl Faust |
Antiques, sanctuary, salon
O’BRIEN’S DEPARTMENT STORE, 221 South Eighth Street, 801 Laurel Street
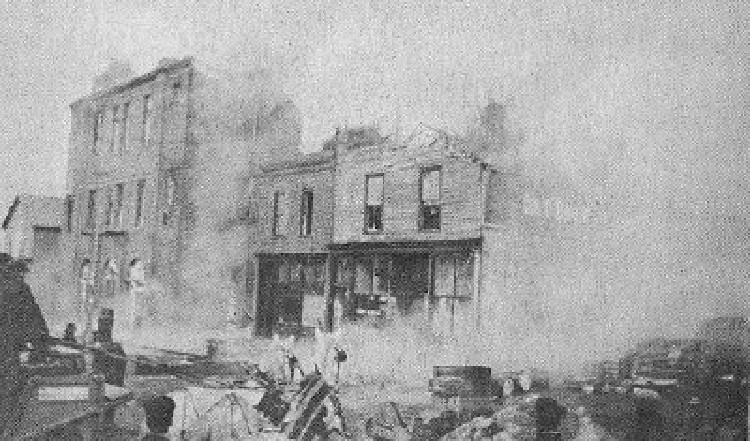 |
| O’Brien’s General Store, 221 South 8th Street, 801 Laurel Street, 02 January 1898. Source: Brainerd Daily Dispatch, Brainerd, Minnesota 1871-1971 Centennial Edition |
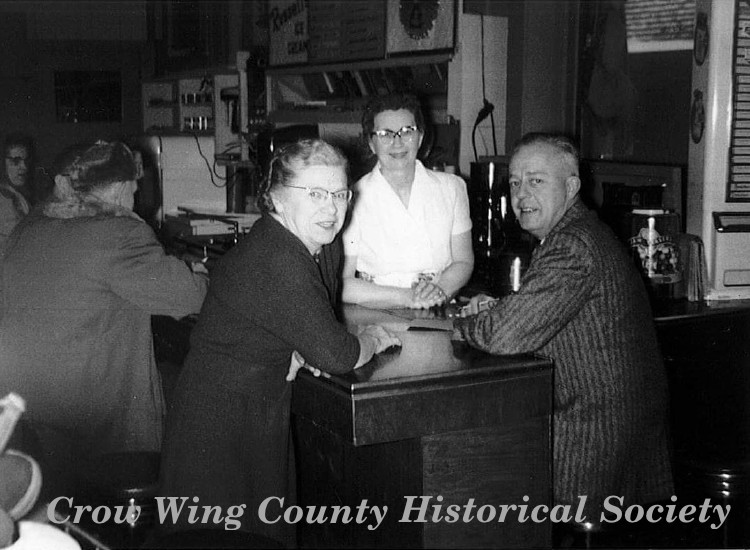 |
| 221 South 8th Street, 801 Laurel Street, ca. 1950s. Source: Crow Wing County Historical Society |
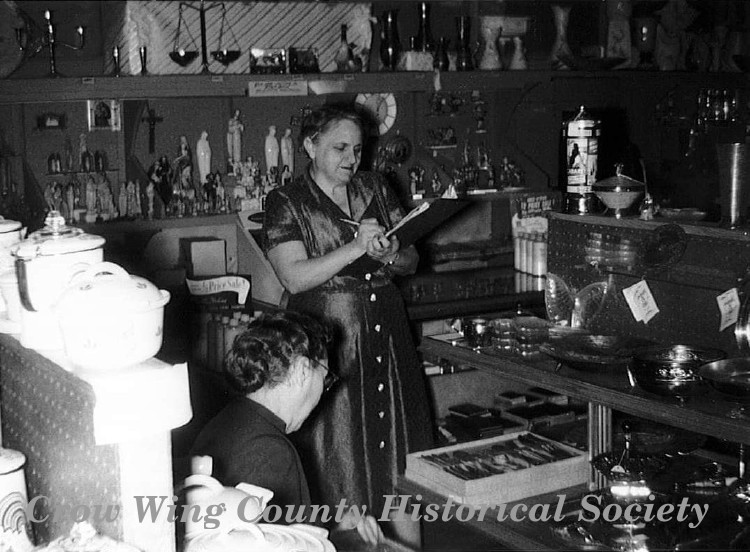 |
| 221 South 8th Street, 801 Laurel Street, ca. 1950s. Source: Crow Wing County Historical Society |
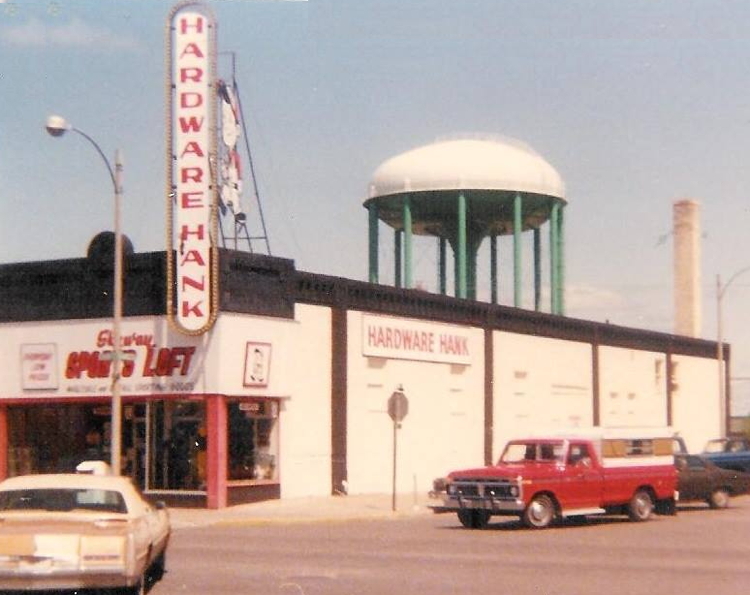 |
| 221 South 8th Street, 801 Laurel Street, ca. 1973. Source: Julie Nesheim |
Originally established in 1883 as a saloon by Cornelius (Con) O’Brien, it was a small frame building 24x30 feet; in September of 1891 the saloon was closed. On 02 January 1898 Con O’Brien’s double store, which sold feed, seed and clothing, burned along with the Sleeper Opera House. O’Brien immediately began arrangements for the construction of a new building on the site of the one destroyed and White & White drew the plans for the new structure. It was a one-story brick building 48x84 feet with a 16-foot ceiling, a steel roof, a plate glass front and was equipped with steam heat. The building was erected by Charles B. White and was completed in April of 1898. In June of 1899 a new addition of 48x55 feet was built, increasing the size of the building to 48x140 feet. In 1905 the O’Brien firm was incorporated as the O’Brien Mercantile Company with Con O’Brien, President and Treasurer; J. W. O’Brien, Vice President; B. H. O’Brien Secretary. The firm did a general mercantile business, both wholesale and retail. The merchandise carried included dry goods and ladies’ ready-to-wear, ladies’ and men’s shoes, men’s clothing and furnishings, groceries, meats and provisions of all kinds, including flour and feed. About the middle of April in 1915 the White Brothers (Isaac U. White and Charles B. White) began plans to enlarge the O’Brien Department Store. There was a brick addition adding 27 feet to the width and with an arcade on Laurel Street. The floor was terrazzo and the finest quality plate glass window was installed. Sometime in the 1960’s the O’Brien Department Store moved to the old Montgomery Ward Store on the southeast corner of Laurel and Broadway [South Eighth Street]. The O’Brien Department Store closed its doors sometime in February 1973 and reopened a few weeks later as an Ehler’s Fashion Center operated by new owners. The current address of this building is 223 South Eighth Street.
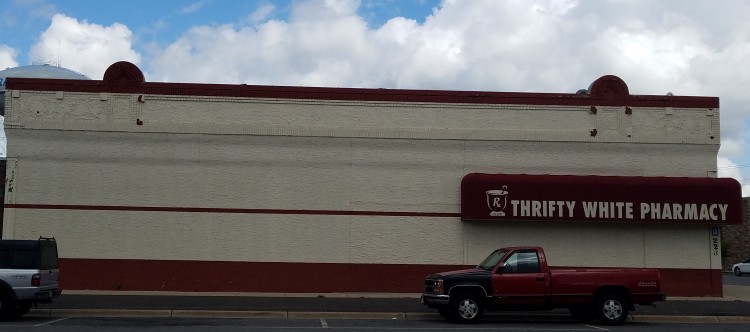 |
| 221 South 8th Street, 801 Laurel Street, 15 October 2017. Source: Carl Faust |
 |
| 221 South 8th Street, 801 Laurel Street, 15 October 2017. Source: Carl Faust |
This building has been turned into another hideous, windowless box.
Drug store and pharmacy
FIRST LUTHERAN CHURCH, 424 South Eighth Street
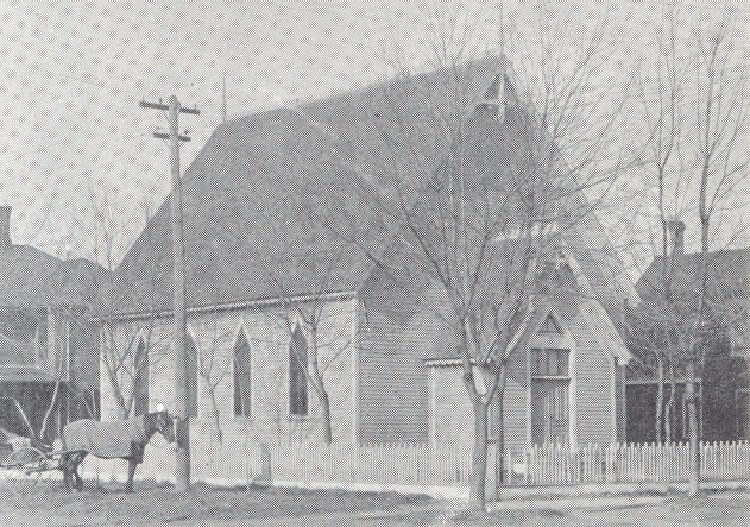 |
| 424 South 8th Street, ca. Unknown. Source: The Word, a Century with Our Churches, Brainerd, Minnesota 1871-1971 |
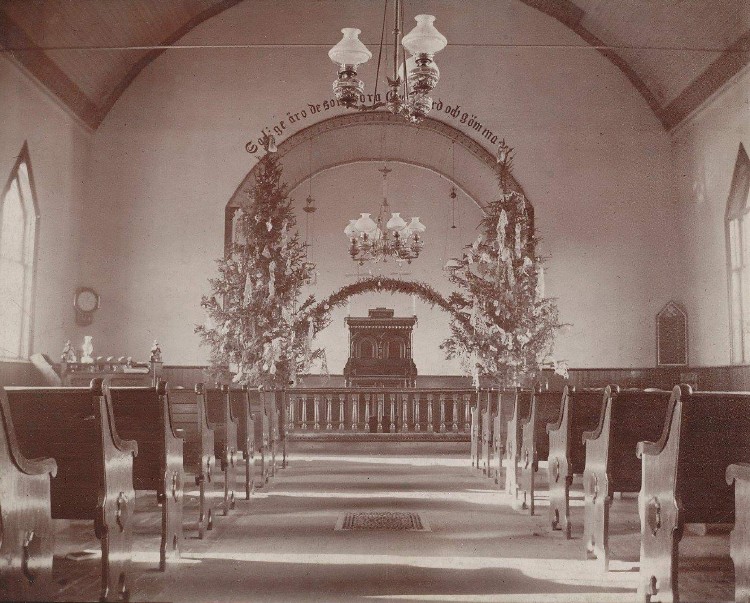 |
| 424 South 8th Street, 1904. Source: Crow Wing County Historical Society |
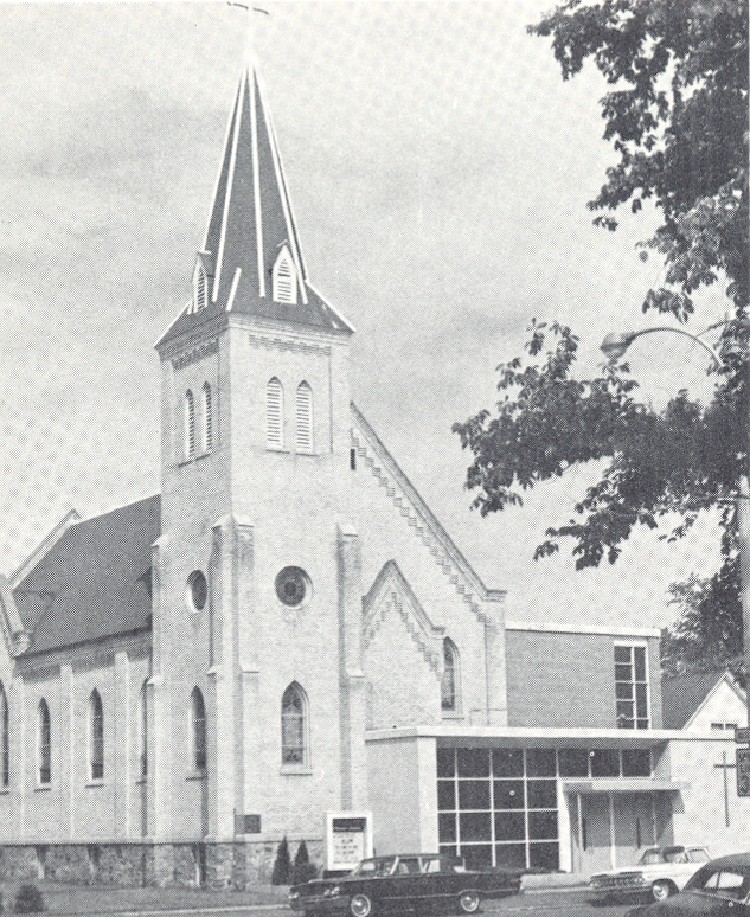 |
| 424 South 8th Street, ca. 1972. Source: The Word, a Century with Our Churches, Brainerd, Minnesota 1871-1971 |
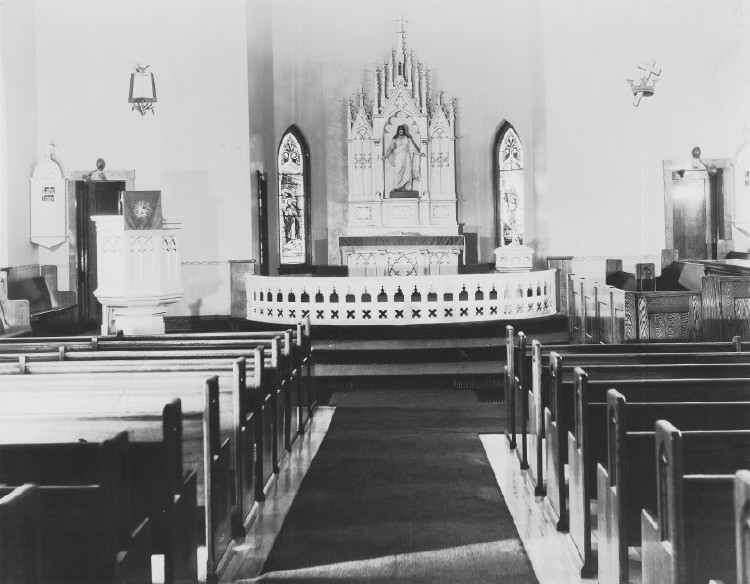 |
| 424 South 8th Street, ca. Unknown. Source: Crow Wing County Historical Society |
The Swedish Evangelical Clara Lutheran Church was officially organized on 08 May 1882 and on 06 December 1883 the original church was built at this location. In October of 1915 the sanctuary of the second church was completed. This church’s name was eventually changed to First Lutheran.
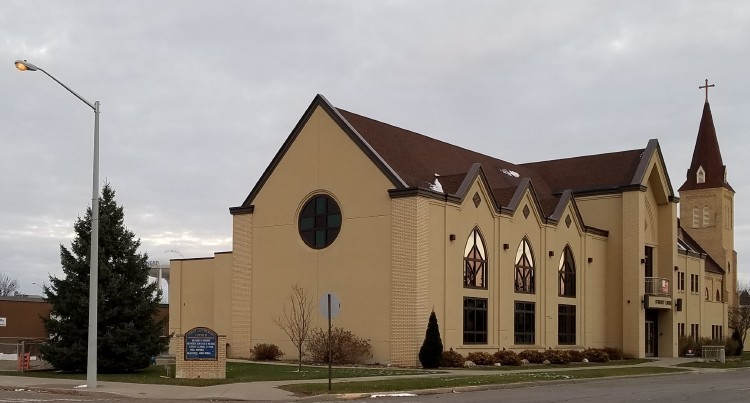 |
| 424 South 8th Street, 12 November 2017. Source: Carl Faust |
Church
STAR CAFE, 210-212 South Ninth Street
THEN:
Operated by ‘Bud’ Bourbeau from sometime in the 1940s-1960s.
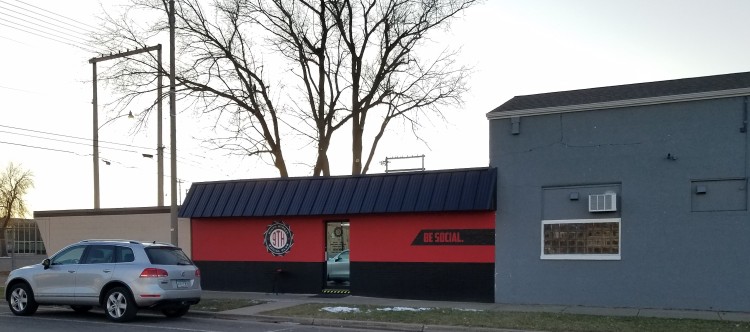 |
| 210-212 South 9th Street, 12 November 2017. Source: Carl Faust |
Bar
ELKS CLUB, 215 South Ninth Street
THEN:
It is believed this building was originally built to house the Moose Club. After the second Elks building, located on the northwest corner of Laurel and South Fourth Streets, was demolished to make room for the new Crow Wing County Judicial Center, this building became its home.
 |
| 215 South 9th Street, 12 November 2017. Source: Carl Faust |
Elks club
YESTERDAY’S GONE, 219 South Ninth Street
THEN:
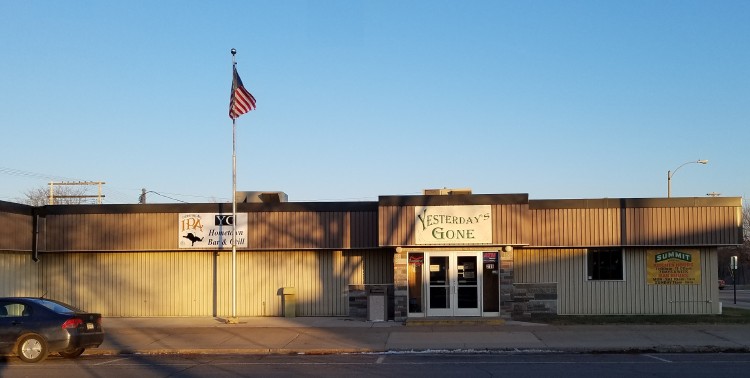 |
| 219 South 9th Street, 12 November 2017. Source: Carl Faust |
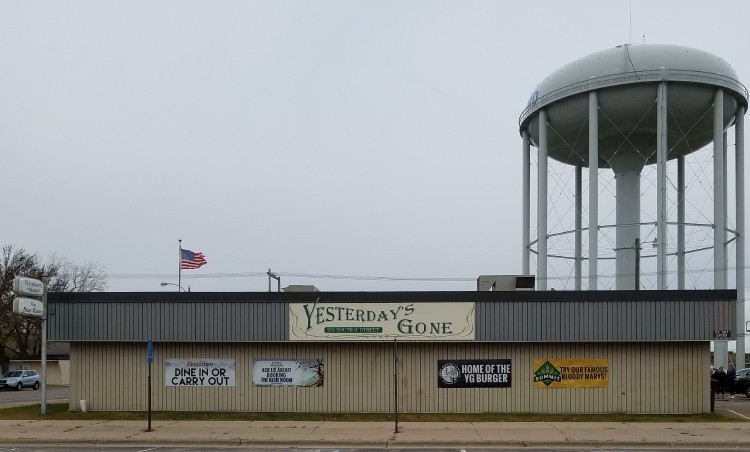 |
| 219 South 9th Street, 15 October 2017. Source: Carl Faust |
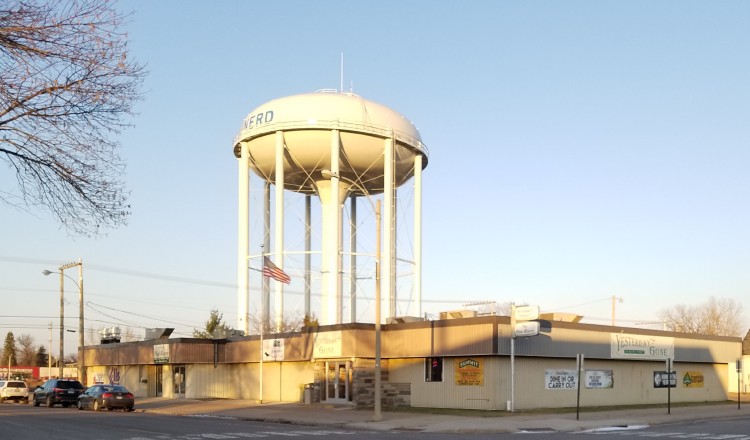 |
| 219 South 9th Street, 12 November 2017. Source: Carl Faust |
Bar and restaurant
SWEDISH MISSION CHURCH, 323 South Ninth Street
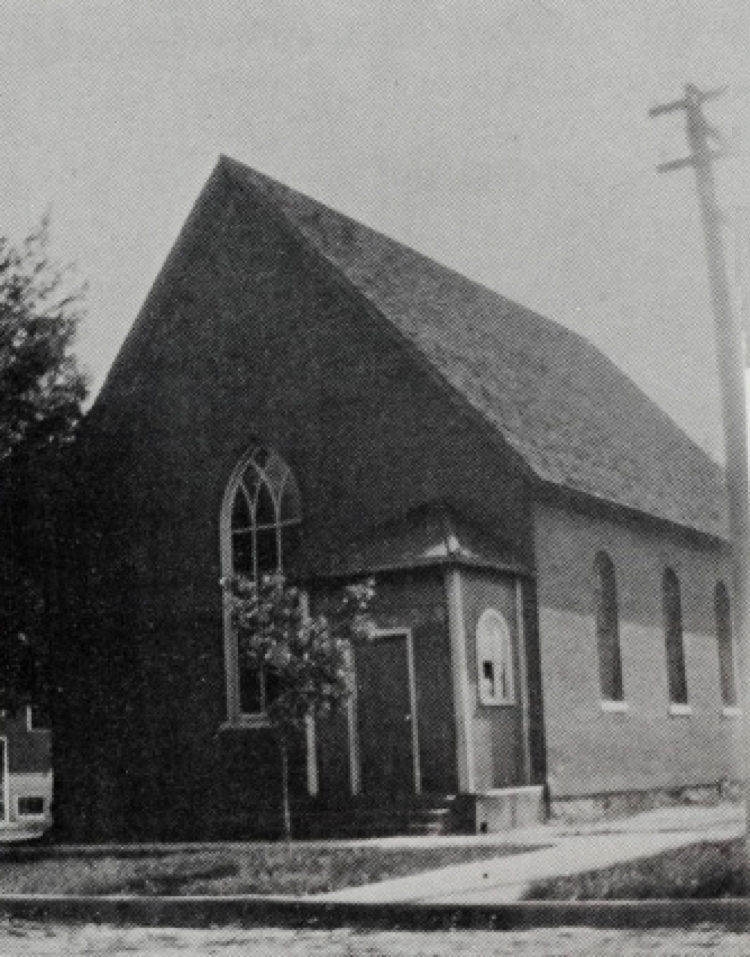 |
| 323 South 9th Street, 1889. Source: The Word, a Century with Our Churches, Brainerd, Minnesota 1871-1971 |
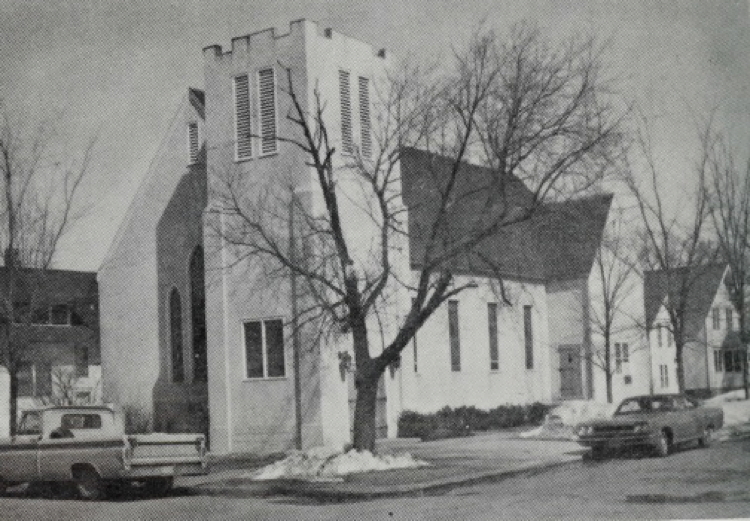 |
| 323 South 9th Street, 1971. Source: The Word, a Century with Our Churches, Brainerd, Minnesota 1871-1971 |
Known as the Swedish Mission Church (1899-1907), aka Swedish Bethany Church (1920), Swedish Bethany Mission (1932), Bethany Evangelical Covenant Church (1933), address 323 South Ninth Street; aka Bethany Covenant Church (1951-1959), Community Covenant Church (ca. 1988), address 901 Maple Street. Now known as the Maple Street Church. In 1892, a building committee was appointed to lay plans for the erection of a building on the site purchased in 1889 from the Northern Pacific Railway Company. They raised $1,722.94 to erect their first building; in 1903 a furnace was added. In 1926 a completely redecorated sanctuary was dedicated which subsumed the original church. This remodeling program included a full basement, a tower capped by a modified steeple and stucco replaced the old brick veneer. In 1951 a major remodeling took place which included an enlargement of the sanctuary, lower auditorium, and kitchen.
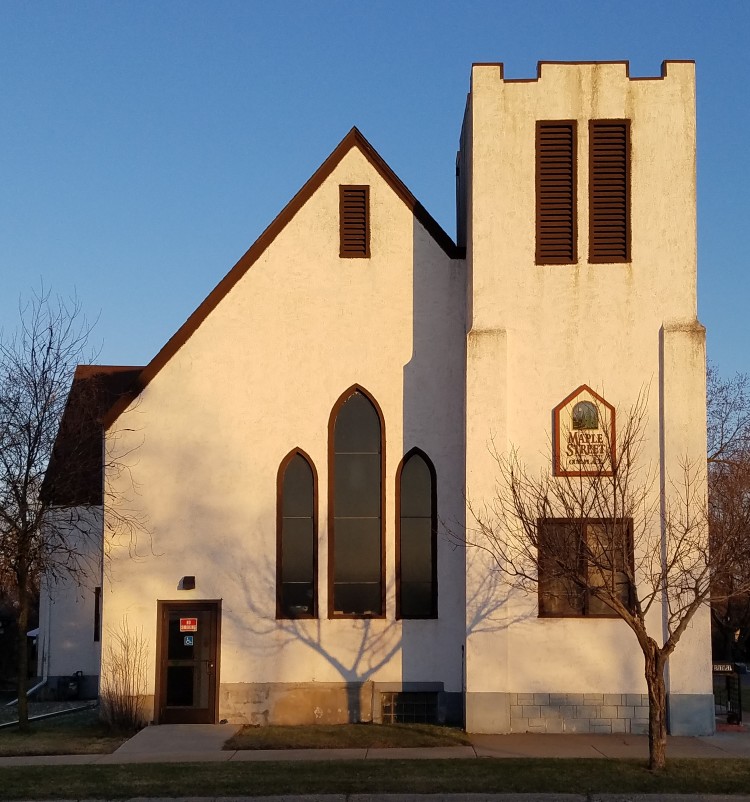 |
| 323 South 9th Street, 12 November 2017. Source: Carl Faust |
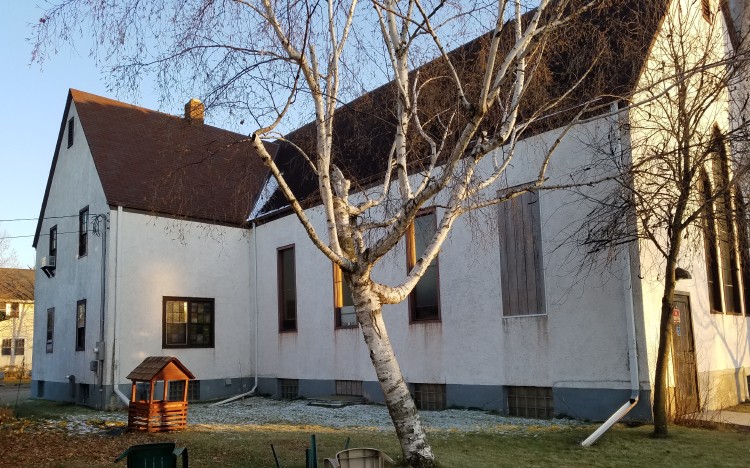 |
| 323 South 9th Street, 12 November 2017. Source: Carl Faust |
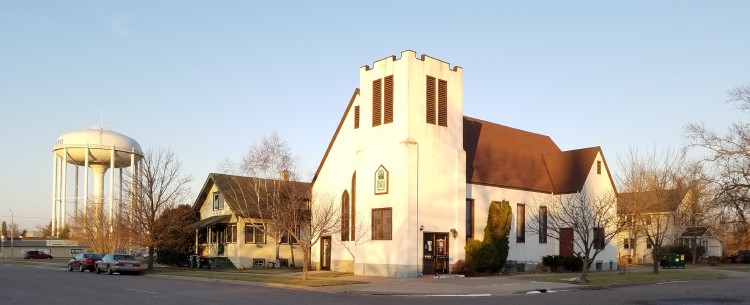 |
| 323 South 9th Street, 12 November 2017. Source: Carl Faust |
Unknown
- 612 Station Interior-1a; 612 Front Street, 01 December 2017.; 612 Station; 750x563
- 612 Station Interior-1b; 612 Front Street, 28 January 2017.; 612 Station; 750x750
- 9th Street Social Club; 210-212 South 9th Street, 12 November 2017.; Carl Faust; 750x332
- Akre’s Bakery; 214 South 7th Street, ca. 1950s.; CWCHS; 750x497
- Alderman’s; 616-618 Laurel Street, ca. 1970s.; CWCHS; 750x1165
- Alderman’s-1; 616-618 Laurel Street, ca. 1970s.; CWCHS, Courtesy of the Birney Wilkins Family; 750x500
- Alderman’s-1a; 616-618 Laurel Street, 15 October 2017.; Carl Faust; 750x297
- Anna Block; 620-624 Front Street, 206-212 South 7th Street, ca. 1920s.; CWCHS; 750x980
- Anna Block-1; 620-624 Front Street, 206-212 South 7th Street, ca. 1920s.; CWCHS, Courtesy of the Birney Wilkins Family; 750x595
- Anna Block-2; 620-624 Front Street, 206-212 South 7th Street, ca. 1930s.; CWCHS, Courtesy of the Birney Wilkins Family; 750x542
- Anna Block-1a; 620-624 Front Street, 206-212 South 7th Street, 16 October 2017.; Carl Faust; 750x393
- Anna Block-1b; 620-624 Front Street, 206-212 South 7th Street, 29 October 2017.; Carl Faust; 750x350
- Antlers Hotel; 418 Front Street, ca. 1909.; Carl Faust; 750x842
- Arcadia Building; 200 South 8th Street, 04 December 2017.; Carl Faust; 750x246
- Archer’s Cafe Interior; 605 Laurel Street, 03 April 1927.; Unknown; 750x459
- Dental Office; 501 Maple Street, 12 November 2017.; Carl Faust; 750x250
- Armory; 423 Laurel Street, ca. 1936.; Minnesota Historical Society; 750x373
- Armory Interior; 423 Laurel Street, ca. 1940.; Minnesota Historical Society; 750x498
- Art’s Sporting Goods; 302 South 6th Street, ca. 1958.; CWCHS; 750x545
- Bank of Brainerd-1; 502 Front Street, ca. 1881.; CWCHS; 750x1048
- Bank of Brainerd-2; 502 Front Street, 1880.; CWCHS; 750x435
- Bethlehem Lutheran Church-2; 418 South 7th Street, ca. 1950s.; The Word, a Century with Our Churches, Brainerd, Minnesota 1871-1971.; 750x966
- Bethlehem Norwegian Lutheran Church-1; 315 South 7th Street, ca. 1888.; The Word, a Century with Our Churches, Brainerd, Minnesota 1871-1971.; 750x597
- Big Dog’s; 714-716 Laurel Street, 15 October 2017.; Carl Faust; 750x603
- Blue Sky Therapy; 411-415 Front Street, 12 November 2017.; Carl Faust; 750x533
- Blue Sky Therapy-1; 411-415 Front Street, 12 November 2017.; Carl Faust; 750x340
- Bly’s Block; 522-524 Front Street, 1904.; Out of the Woods; 750x554
- Borden & Steinbauer; 302 South 6th Street, 15 October 2017.; Carl Faust; 750x470
- Borden & Steinbauer Corner; 302 South 6th Street, 12 November 2017.; Carl Faust; 750x284
- Brainerd Cleaners & Laundry; 214 Laurel Street, 1975.; Linda Olsen Engel; 750x544
- Brainerd Dispatch; 215 South 6th Street, ca. 1910.; Special Publication, 02 September 1910, Brainerd Tribune, A. J. Halsted, Editor and Publisher; 750x1052
- Brainerd Dispatch-1; 215 South 6th Street, ca. 1920s.; Brainerd, Minnesota 1871-1971, Centennial Edition, Brainerd Dispatch; 750x523
- Brainerd Dispatch-2; 215 South 6th Street, ca. 1970s.; CWCHS, Courtesy of the Birney Wilkins Family; 750x792
- Brainerd Dispatch Composing Room; 215 South 6th Street, ca. 1920s.; Brainerd Daily Dispatch, Brainerd, Minnesota 1871-1971 Centennial Edition; 750x357
- Brainerd Dispatch Press Room; 215 South 6th Street, ca.1930s.; Lorel Jane Boone; 750x426
- Brainerd Dispatch Printers; 215 South 6th Street, ca. 1910s.; CWCHS; 750x527
- Brainerd Electric Company; 714-716 Laurel Street, March 1921.; Brainerd Daily Dispatch; 750x803
- Brainerd Fruit Company; 809 Front Street, ca. 1920s.; CWCHS; 750x419
- Brainerd Model Laundry Building-1a; 214 South 8th Street, 14 October 2017.; Carl Faust; 750x896
- Brainerd Office Supply Interior; 620-624 Front Street, 206-212 South Seventh Street, ca. 1939.; Out of the Woods; 750x486
- Brainerd Theater-Baehr Building; 119 South 6th Street, 1948.; Unknown; 750x433
- Brainerd Theater-Baehr Building-1a; 119 South 6th Street, 2018.; Unknown; 750x422
- Brainerd Wholesale Grocery; 401 Front Street, ca. 1910.; Special Publication, 02 September 1910, Brainerd Tribune, A. J. Halsted, Editor and Publisher; 750x354
- Brainerd Wholesale Grocery Interior; 401 Front Street, ca. 1910.; Special Publication, 02 September 1910, Brainerd Tribune, A. J. Halsted, Editor and Publisher; 750x621
- Bremer Bank; 323 South 7th Street, 29 October 2017.; Carl Faust; 750x366
- Bremer Bank Corner; 323 South 7th Street, 29 October 2017.; Carl Faust; 750x312
- Broadway Cafe; 213 South 8th Street, ca. Unknown.; CWCHS; 750x1112
- Bud’s Jewelry; 610 Laurel Street, 1987.; CWCHS; 750x1357
- Burton’s; 323 South 6th Street, ca. Unknown.; Unknown; 750x513
- Burton’s-1; 323 South 6th Street, 12 November 2017.; Carl Faust; 750x508
- Burton’s-1a; 323 South 6th Street, 12 November 2017.; Carl Faust; 750x241
- C & L Cafe-1a; 820 Front Street, 16 October 2017.; Carl Faust; 750x429
- Central Hotel; 520 Laurel Street, ca. Unknown.; CWCHS; 750x555
- Chet’s TV & Appliances; 719 Laurel Street, September 2017.; Nick Phelps; 750x487
- Citizens State Bank; 624 Laurel Street, ca. 1923.; CWCHS; 750x1065
- Citizens State Bank-1a; 624 Laurel Street, 15 October 2017.; Carl Faust; 750x535
- Citizens State Bank-1b; 624 Laurel Street, 29 October 2017.; Carl Faust; 750x448
- Citizens State Bank Interior; 613-615 Laurel Street, 222-224 South 7th Street, 1908.; CWCHS; 750x598
- City Hall; 507 Laurel Street, 1918.; CWCHS; 750x532
- City Hall Corner; 507 Laurel Street, 12 November 2017.; Carl Faust; 750x473
- City Hall-1a; 507 Laurel Street, 15 October 2017.; Carl Faust; 750x466
- City Hotel; 510 Front Street, ca. 1890s.; CWCHS; 750x1652
- City Hotel Interior; 510 Front Street, ca. 1893.; CWCHS; 750x567
- Coast-to-Coast Store; 602 Laurel Street, ca. 1960.; CWCHS; 750x537
- Columbian Block; 216-218 South 6th Street, before October 1909.; CWCHS; 750x655
- Commercial Hotel; 422 Laurel Street, ca. 1888.; Northwest Illustrated Monthly Magazine, Volume VI, Number 7, July 1888, E. V. Smalley, Editor and Publisher; 750x555
- Crossing Arts Alliance Building; 711-715 Laurel Street, 15 October 2017.; Carl Faust; 750x434
- Crossing Arts Alliance View; 711-715 Laurel Street, 2017.; Crossing Arts Alliance; 750x275
- Crow Wing County Central Services; 202 Laurel Street, 15 October 2017.; Carl Faust; 750x382
- Crow Wing County Community Services Building; 204 Laurel Street, 15 October 2017.; Carl Faust; 750x369
- Crow Wing County Jail & Sheriff’s Residence; 320 Laurel Street, ca. 1922.; Postcard; 750x428
- Crow Wing County Historical Society Museum-1a; 320 Laurel Street, 15 October 2017.; Carl Faust; 750x615
- Crow Wing County Judicial Center-1; 213 Laurel Street, 15 October 2017.; Carl Faust; 750x432
- Crow Wing County Judicial Center-2; 213 Laurel Street, 15 October 2017.; Carl Faust; 750x347
- Crow Wing County Law Enforcement Center; 304 Laurel Street, 15 October 2017.; Carl Faust; 750x375
- Cullen Block; 702 Front Street, ca. 1910.; Special Publication, 02 September 1910, Brainerd Tribune, A. J. Halsted, Editor and Publisher; 750x559
- Cullen Block-1a; 702 Front Street, 16 October 2017.; Carl Faust; 750x1014
- Cullen Block-1b; 702 Front Street, 29 October 2017.; Carl Faust; 750x376
- Cullen Block Corner; 702 Front Street, 29 October 2017.; Carl Faust; 750x328
- Dixon’s Electric; 905 Laurel Street, 15 October 2017.; Carl Faust; 750x377
- D. M. Clark and Company Interior; 216-218 South 6th Street, ca. 1910s.; CWCHS; 750x467
- Dutch Room Bar; 716 Laurel Street, ca. 1939.; Out of the Woods; 750x1087
- Dutch Room Bar-1a; 305 South 7th Street, 29 October 2017.; Carl Faust; 750x557
- E. Hessel Implement Company; 124 South 4th Street, ca. Unknown.; Brainerd Daily Dispatch, Brainerd, Minnesota 1871-1971 Centennial Edition; 750x340
- Dressen Block; 213 South 6th Street, ca. 1940s.; Unknown; 750x998
- Earl Hotel; 214-216 South 5th Street, ca. 1910.; Special Publication, 02 September 1910, Brainerd Tribune, A. J. Halsted, Editor and Publisher; 750x680
- Elf Shelf; 306-308 South 6th Street, ca. 1970s.; CWCHS, Courtesy of the Birney Wilkins Family; 750x344
- Elks Building; 605 Laurel Street, ca. 1930.; CWCHS; 750x455
- Elks Building Corner; 605 Laurel Street, 12 November 2017.; Carl Faust; 750x294
- Elks Building-1a; 605 Laurel Street, 15 October 2017.; Carl Faust; 750x432
- Elks Club; 215 South 9th Street, 12 November 2017.; Carl Faust; 750x230
- Elvig’s Drug Store; 723 Laurel Street, ca. 1960s.; Brainerd Daily Dispatch; 750x598
- Elvig’s Drug Store Interior; 723 Laurel Street, ca. 1953.; Brainerd City Directory; 750x768
- Esser’s Bar; 608 Laurel Street, ca. 1960s.; John Faust; 750x692
- Esser’s Bar-1; 608 Laurel Street, ca. 1960s.; John Faust; 750x552
- Esser’s Bar-1a; 608 Laurel Street, 15 October 2017.; Carl Faust; 750x531
- Fieldmans; 402 Front Street, ca. 1960s.; CWCHS; 750x520
- Fire Hall; 215 South 5th Street, ca. 1914.; CWCHS; 750x473
- Fire Hall Corner; 215 South 5th Street, 12 November 2017.; Carl Faust; 750x498
- Fire Hall-1a; 215 South 5th Street, 12 November 2017.; Carl Faust; 750x517
- Fire Hall-1; 425-427 Front Street, ca. June 1897.; CWCHS; 750x560
- First Impression Printing; 401 Front Street, 12 November 2017.; Carl Faust; 750x425
- First Impression Printing-1a; 401 Front Street, 12 November 2017.; Carl Faust; 750x453
- First Impression Printing Corner; 401 Front Street, 12 November 2017.; Carl Faust; 750x397
- First Lutheran Church-1; 424 South 8th Street, ca. Unknown.; The Word, a Century with Our Churches, Brainerd, Minnesota 1871-1971; 750x527
- First Lutheran Church-2; 424 South 8th Street, ca. 1972.; The Word, a Century with Our Churches, Brainerd, Minnesota 1871-1971; 750x917
- First Lutheran Church Interior-1; 424 South 8th Street, 1904.; CWCHS; 750x603
- First Lutheran Church Interior-2; 424 South 8th Street, ca. Unknown.; CWCHS; 750x584
- First Lutheran Church Corner; 424 South 8th Street, 12 November 2017.; Carl Faust; 750x403
- First National Bank-1; 602 Front Street, ca. 1895.; CWCHS; 750x1617
- First National Bank-1a; 602 Front Street, 16 October 2017.; Carl Faust; 750x592
- First National Bank-2; 602 Front Street, ca. 1925.; CWCHS; 750x453
- First National Bank-3; 324 South 6th Street, 1970.; CWCHS, Courtesy of the Birney Wilkins Family; 750x300
- First National Bank-4; 602 Front Street, ca. 1883.; Postcard; 750x487
- First National Bank Interior; 602 Front Street, 1940.; Brainonian; 750x564
- First National Bank Interior-1a; 602 Front Street, 01 July 2017.; Carl Faust; 750x616
- First National Bank Interior-1b; 602 Front Street, 01 July 2017.; Carl Faust; 750x651
- First National Bank Corner; 602 Front Street, 2014.; Google; 750x468
- Folsom Music Company; 620-624 Front Street, 206-212 South 7th Street, 1947.; CWCHS; 750x533
- Folsom Music Company Interior; 620-624 Front Street, 206-212 South 7th Street, 1918.; CWCHS; 750x612
- Fred Drexler’s Blacksmith Shop; 316 South 6th Street, ca. Unknown.; Out of the Woods; 750x439
- Fred Drexler’s Blacksmith Shop Interior; 316 South 6th Street, ca. Unknown.; CWCHS; 750x513
- Galvin-Kolar Chevrolet & Cadillac Company; 424 Front Street, 1970.; Brainerd Daily Dispatch; 750x302
- Gambles; 221 South 7th Street, ca. 1969.; CWCHS; 750x440
- Gambles and S & L Stores; 221 South 7th Street, 213-215 South 7th Street, ca. 1970s.; CWCHS, Courtesy of the Birney Wilkins Family; 750x424
- Gene’s Pastry Shop; 211 South 7th Street, ca. 1960s.; Brainerd Daily Dispatch; 750x478
- Globe Hotel; 420-424 Front Street, ca. 1900.; CWCHS; 750x536
- Golden Grill; 124 South 6th Street, ca. 1970s.; Barney Young; 750x455
- Grandelmyer Block; 612 Front Street, 1911.; CWCHS; 750x1230
- Grandelmyer Block-1a; 612 Front Street, 17 October 2017.; Carl Faust; 750x1199
- Great River Door Company; 1001 Laurel Street, 15 October 2017.; Carl Faust; 750x413
- Greyhound Bus Depot-1; 502 Laurel Street, ca. 1950s.; CWCHS; 750x385
- Greyhound Bus Depot-2; 502 Laurel Street, 26 July 2017.; Carl Faust; 750x443
- Greyhound Bus Depot-3; 502 Laurel Street, 2014.; Unknown; 750x534
- Greyhound Bus Depot-4; 502 Laurel Street, 15 October 2017.; Carl Faust; 750x275
- Gruenhagen Block; 217-219 South 7th Street, 1908.; Brainerd Daily Dispatch; 750x924
- Gruenhagen Block Interior; 217-219 South 7th Street, ca. 1910.; Special Publication, 02 September 1910, Brainerd Tribune, A. J. Halsted, Editor and Publisher; 750x564
- Gruenhagen Block-1a; 217-219 South 7th Street, 29 October 2017.; Carl Faust; 750x621
- GuidePoint Pharmacy; 124 South 6th Street, 12 November 2017.; Carl Faust; 750x570
- H. F. Michael Store Interior; 612 Front Street, 26 May 1908.; Brainerd Dispatch; 750x578
- Hair & Beyond; 623 Maple Street, 322 South 7th Street, 29 October 2017.; Carl Faust; 750x458
- Hair & Beyond Corner; 623 Maple Street, 322 South 7th Street, 29 October 2017.; Carl Faust; 750x176
- Hair & Beyond-1; 623 Maple Street, 322 South 7th Street, 12 November 2017.; Carl Faust; 750x317
- Hank’s Rod & Gun Shop; 214 South 6th Street, ca. 1960s.; Carl Faust; 750x1178
- Harden Home Supply; 312 South 6th Street, ca. 1950s.; Wes Harden; 750x371
- Hardware Hank; 221 South 8th Street, 801 Laurel Street, ca. 1973.; Julie Nesheim; 750x595
- Harold Cleaners-1; 716 Front Street, ca. 1960s.; Unknown; 750x937
- Harold Cleaners-1a; 716 Front Street, 16 October 2017.; Carl Faust; 750x314
- Henry P. Dunn Drug Store; 606 Front Street, ca. 1925.; CWCHS; 750x2103
- Henry P. Dunn Drug Store-1a; 606 Front Street, 17 October 2017.; Carl Faust; 750x1186
- Henry P. Dunn Drug Store Interior; 606 Front Street, ca. 1910.; Special Publication, 02 September 1910, Brainerd Tribune, A. J. Halsted, Editor and Publisher; 750x576
- Historic Crow Wing County Court House; 326 Laurel Street, ca. 1920.; Postcard; 750x465
- Historic Crow Wing County Court House-1a; 326 Laurel Street, 15 October 2017.; Carl Faust; 750x412
- Ivy Room and VIP Floral; 710-712 Laurel Street, 15 October 2017.; Carl Faust; 750x458
- Imgrund Auto Company; 309 South 6th Street, ca. 1917.; Out of the Woods; 750x484
- Iron Exchange Building; 517-523 Laurel Street, 216-224 South 6th Street ca. 1950s.; CWCHS; 750x447
- Iron Exchange Building-1a; 517-523 Laurel Street, 216-224 South 6th Street, 15 October 2017.; Carl Faust; 750x252
- J. C. Penney Company-3; 221 South 7th Street, ca. 1958.; Evan Stalker; 750x527
- John Larson’s Fuel, Flour & Feed Store; 310 South 6th Street, ca. 1903.; CWCHS; 750x564
- Johnson & Bain Drug Store; 702 Front Street, ca. 1890.; CWCHS; 750x488
- Johnson Cigar Company; 425-427 Front Street, 12 November 2017.; Carl Faust; 750x294
- Johnson Cigar Company Corner; 425-427 Front Street, 12 November 2017.; Carl Faust; 750x284
- Johnson’s Rexall Drug Store; 224 South 7th Street, ca. 1956.; CWCHS; 750x601
- Juel Block; 700-708 Laurel Street, ca. 1970s.; Sharon Christian, Postcard; 750x617
- Juel Block-1a; 700-708 Laurel Street, 15 October 2017.; Carl Faust; 750x342
- Juel Block-1b; 700-708 Laurel Street, 29 October 2017.; Carl Faust; 750x371
- Juel Block Corner; 700-708 Laurel Street, 29 October 2017.; Carl Faust; 750x336
- Judd Wright & Son Hardware; 714-716 Laurel Street, ca. Unknown.; CWCHS; 750x612
- Konshak Chevrolet & Cadillac; 424 Front Street, 1959.; Brainerd Daily Dispatch; 750x328
- Koop Block-1a; 221 South 7th Street, 701 Laurel Street, 15 October 2017.; Carl Faust; 750x378
- Koop Block-1b; 221 South 7th Street, 701 Laurel Street, 15 October 2017.; Carl Faust; 750x360
- Koop Block-1c; 221 South 7th Street, 29 October 2017.; Carl Faust; 750x587
- Koop Block-1d; 221 South 7th Street, 24 January 2018.; Carl Faust; 750x563
- Koop Block Corner; 221 South 7th Street, 29 October 2017.; Carl Faust; 750x436
- Koop Block Interior; 221 South 7th Street, 09 April 2018.; Sarah Hayden Shaw; 750x1000
- Koop Store; 614-618 Front Street, 1880.; MHS; 750x1091
- Koop Stores; 614-618 Front Street, ca. Unknown.; CWCHS; 750x504
- KVBR; 411 Laurel Street, ca. 1970s.; CWCHS, Courtesy Birney Wilkins Family; 750x529
- KVBR-2; 516-524 Front Street, 204-212 South 6th Street, ca. 1969.; Mark Persons; 750x724
- Lampert Lumber Company; 824 Laurel Street, ca. 1930s.; CWCHS; 750x424
- Lampert Lumber Company Corner; 824 Laurel Street, 12 November 2017.; Carl Faust; 750x271
- Lampert Lumber Company-1a; 824 Laurel Street, 15 October 2017.; Carl Faust; 750x262
- Last Turn Saloon; 324 Front Street, ca. Unknown.; Unknown; 750x636
- Last Turn Saloon Interior; 214 South 8th Street, ca. 2018.; Last Turn; 750x498
- Laurel Block; 718-720 Laurel Street, 15 October 2017.; Carl Faust; 750x620
- Laurel Block Entrance; 718-720 Laurel Street, 13 December 2017.; Carl Faust; 750x485
- Laurel Dairy; 411 Laurel Street, ca. 1940s.; CWCHS; 750x305
- Laurel Dairy-1a; 411 Laurel Street, 15 October 2017.; Carl Faust; 750x399
- Laurel Eat Shop; 711-715 Laurel Street, ca. 1950s.; CWCHS; 750x1549
- Law Offices; 319 South 6th Street, 12 November 2017.; Carl Faust; 750x987
- Log Cabin-1; 318-320 South 7th Street, 1934.; CWCHS; 750x568
- Log Cabin-2; 318-320 South 7th Street, ca. 1950s.; CWCHS; 750x429
- Log Cabin-1a; 318-320 South 7th Street, 29 October 2017.; Carl Faust; 750x427
- Log Cabin Interior; 318-320 South 7th Street, ca. 1970s.; Carl Faust; 750x601
- Losey & Dean Undertakers Interior; 720 Front Street, ca. 1910.; Special Publication, 02 September 1910, Brainerd Tribune, A. J. Halsted, Editor and Publisher; 750x600
- Lothspeich & Aanes Law Office-1; 402 Front Street, 2014.; Google; 750x808
- Lothspeich & Aanes Law Office-2; 402 Front Street, 2014.; Google; 750x403
- Lyceum Theatre; 602 Laurel Street, ca. 1920s.; CWCHS; 750x425
- Lyceum Building-1a; 602 Laurel Street, 15 October 2017.; Carl Faust; 750x607
- Lyceum Building-1b; 602 Laurel Street, 12 November 2017.; Carl Faust; 750x422
- Lyceum Building Corner; 602 Laurel Street, 12 November 2017.; Carl Faust; 750x319
- Maple Street Church; 323 South 9th Street, 12 November 2017.; Carl Faust; 750x802
- Maple Street Church-1a; 323 South 9th Street, 12 November 2017.; Carl Faust; 750x468
- Maple Street Church-2; 323 South 9th Street, 1889.; The Word, a Century with Our Churches, Brainerd, Minnesota 1871-1971; 750x957
- Maple Street Church-3; 323 South 9th Street, 1971.; The Word, a Century with Our Churches, Brainerd, Minnesota 1871-1971; 750x521
- Maple Street Church Corner; 323 South 9th Street, 12 November 2017.; Carl Faust; 750x305
- Maple Street Stores; 613-621 Maple Street, 12 November 2017.; Carl Faust; 750x252
- Maple Leaf Grill; 310 South 6th Street, ca. 1960s.; CWCHS; 750x523
- Maple Street Law Offices; 510 Maple Street, 12 November 2017.; Carl Faust; 750x370
- Meadow Gold Dairy; 425-427 Front Street, ca. Unknown.; CWCHS, Courtesy Birney Wilkins Family; 750x403
- Midland Hotel and Restaurant; 402 Front Street, ca. 1900s.; Jodi N. Sather; 750x547
- Midland Hotel Corner; 402 Front Street, 12 November 2017.; Carl Faust; 750x236
- Mid Minnesota Federal Credit Union; 200 South 6th Street, 12 November 2017.; Carl Faust; 750x313
- Mid Minnesota Federal Credit Union Corner; 200 South 6th Street, 12 November 2017.; Carl Faust; 750x237
- Midway Saloon; 508 Front Street, ca. 1890.; CWCHS; 750x1421
- Mills Motor-1; 414-416 South 7th Street, ca. 1949.; CWCHS; 750x462
- Mills Motor-1a; 414-416 South 7th Street, 29 October 2017.; Carl Faust; 750x250
- Mills Motor-2; 414-416 South 7th Street,1970.; Brainerd Daily Dispatch; 750x433
- Miracle Block; 320 South 6th Street, ca. 1939.; University of Minnesota Libraries; 750x702
- Montgomery Ward Entrance-1; 722 Laurel Street, 13 December 2017.; Carl Faust; 750x462
- Montgomery Ward Entrance-2; 722 Laurel Street, 13 December 2017.; Carl Faust; 750x462
- Montgomery Ward Store; 722 Laurel Street, 1958.; Brainerd Daily Dispatch; 750x412
- Montgomery Ward Store-1a; 722 Laurel Street, 15 October 2017.; Carl Faust; 750x650
- Montgomery Ward Store-1b; 722 Laurel Street, 14 August 2017.; Carl Faust; 750x379
- Mudford Plumbing & Heating; 410 South 6th Street, Unknown.; Carl Faust; 750x375
- Murphy’s Dry Goods Store; 704 Front Street, ca. 1910.; Special Publication, 02 September 1910, Brainerd Tribune, A. J. Halsted, Editor and Publisher; 750x572
- Murphy’s Dry Goods Store-1a; 704 Front Street, 16 October 2017.; Carl Faust; 750x662
- Nash-Finch; 401 Front Street, ca. 1930.; CWCHS; 750x548
- National Hotel Building; 610-612 Laurel Street, 1987.; Marilyn Rubbelke, CWCHS; 750x500
- National Hotel Building-2; 610-612 Laurel Street, ca. 1950s.; Carl Faust; 750x478
- National Tea Grocery Store-1; 618 Laurel Street, ca. 1940s.; CWCHS; 750x1071
- National Tea Grocery Store-2; 323 South 7th Street, 02 October 1951.; Brainerd Daily Dispatch; 750x427
- National Tea Grocery Store Interior; 323 South 7th Street, 02 October 1951.; Brainerd Daily Dispatch; 750x625
- New Brainerd Hotel Front Desk; 517-523 Laurel Street, 216-224 South 6th Street, 1912.; CWCHS; 750x516
- New Brainerd Hotel Interior; 517-523 Laurel Street, 216-224 South 6th Street, ca. 1930s.; Unknown; 750x440
- New Park Theatre; 509 Front Street, 1914.; University of Minnesota Libraries; 750x441
- Northern Pacific Bank; 702 Front Street, ca. 1893.; CWCHS; 750x589
- Northern Pacific Credit Union-1a; 718 Front Street, 16 October 2017.; Carl Faust; 750x449
- Northern Pacific Freight Depot; 717 Front Street, ca. 2003.; Northern Pacific Railway Historical Association; 750x403
- Northern Pacific Freight Depot-1a; 717 Front Street, 16 October 2017.; Carl Faust; 750x563
- Northern Pacific Freight Depot-1b; 717 Front Street, 16 October 2017.; Carl Faust; 750x242
- Northern Pacific Freight Depot-1c; 717 Front Street, 16 October 2017.; Carl Faust; 750x291
- Northern Pacific Hotel-1; 814 Front Street, ca. 1900.; CWCHS, Courtesy Birney Wilkins Family; 750x591
- Northern Pacific Hotel-2; 814 Front Street, ca. 1950s.; CWCHS, Courtesy Birney Wilkins Family; 750x455
- Northern Pacific Hotel-1a; 814 Front Street, 16 October 2017.; Carl Faust; 750x460
- Northern Pacific Hotel-1b; 814 Front Street, 16 October 2017.; Carl Faust; 750x421
- Northern Pacific YMCA; 124 South 6th Street, ca. 1930.; Postcard; 750x600
- Northwestern Bell Telephone Building; 402 South 7th Street, 29 October 2017.; Carl Faust; 750x353
- Northwestern Bell Telephone Building-1a; 402 South 7th Street, 29 October 2017.; Carl Faust; 750x387
- Northwestern Bell Telephone Operators; 402 South 7th Street, ca. 1960s.; Teri Anderson; 750x563
- O’Brien Center; 804 Laurel Street, 15 October 2017.; Carl Faust; 750x245
- O’Brien’s Department Store-1a; 221 South 8th Street, 801 Laurel Street, 15 October 2017.; Carl Faust; 750x332
- O’Brien’s Department Store-1b; 221 South 8th Street, 801 Laurel Street, 15 October 2017.; Carl Faust; 750x229
- O’Brien’s Department Store-2; 722 Laurel Street, 1973.; Brainerd Daily Dispatch; 750x622
- O’Brien’s General Store; O’Brien’s General Store, 221 South 8th Street, 801 Laurel Street, 02 January 1898.; Brainerd Daily Dispatch, Brainerd, Minnesota 1871-1971 Centennial Edition; 750x441
- O’Brien’s Department Store Interior-1; 221 South 8th Street, 801 Laurel Street, ca. 1950s.; CWCHS; 750x550
- O’Brien’s Department Store Interior-2; 221 South 8th Street, 801 Laurel Street, ca. 1950s.; CWCHS; 750x552
- O’Brien’s Wholesale Grocery Warehouse; 804 Laurel Street, ca. Unknown.; Out of the Woods; 750x481
- Odd Fellows’ Block; 214 South 6th Street, ca. Unknown.; CWCHS; 750x1230
- Office Shop; 712 Maple Street, 12 November 2017.; Carl Faust; 750x215
- Ohio Block-1a; 220 South 7th Street, 29 October 2017.; Carl Faust; 750x547
- Olympia Candy Kitchen Interior; 612 Front Street, 1923.; Brainonian; 750x520
- Opsahl Block; 214 South 7th Street, ca. 1920s.; CWCHS; 750x773
- Opsahl Block-1a; 214 South 7th Street, 29 October 2017.; Carl Faust; 750x1096
- Paine & McGinn Meat Market; 216 South 6th Street, ca. 1890.; CWCHS; 750x426
- Paine & McGinn Meat Market Interior; 216 South 6th Street, ca. 1890.; CWCHS; 750x529
- Palace Hotel; 422 South 6th Street, ca. Unknown.; CWCHS; 750x459
- Palace Theatre; 708 Front Street, ca. 1938.; Minnesota Digital Library; 750x934
- Palace Theatre-1a; 708 Front Street, 17 October 2017.; Carl Faust; 750x551
- Park Opera House; 509 Front Street, ca. 1901.; Postcard; 750x498
- Paramount Theatre; 509 Front Street, 1994.; Unknown; 750x450
- Paramount Theatre-1; 509 Front Street, ca. 1984.; Unknown; 750x497
- Paramount Theatre-1a; 509 Front Street, 12 November 2017.; Carl Faust; 750x371
- Parker Block; 613-615 Laurel Street, 222-224 South 7th Street, 1908.; CWCHS; 750x526
- Parker Block-1a; 613-615 Laurel Street, 222-224 South 7th Street, 15 October 2017.; Carl Faust; 750x316
- Parker Block-1b; 613-615 Laurel Street, 222-224 South 7th Street, 29 October 2017.; Carl Faust; 750x476
- Parker Block-1c; 613-615 Laurel Street, 222-224 South 7th Street, 29 October 2017.; Carl Faust; 750x600
- Parker Block Corner; 613-615 Laurel Street, 222-224 South 7th Street, 29 October 2017.; Carl Faust; 750x384
- Patek Building-1a; 216 South 7th Street, 15 December 2017.; Carl Faust; 750x1065
- Phillips-Beare Block; 213-215 South 7th Street, ca. 1910.; Special Publication, 02 September 1910, Brainerd Tribune, A. J. Halsted, Editor and Publisher; 750x608
- Phillips-Beare Block-1a; 213-215 South 7th Street, 29 October 2017.; Carl Faust; 750x726
- Phillips-Beare & Gruenhagen Blocks; 213-215 South 7th Street, 217-219 South 7th Street, 29 October 2017.; Carl Faust; 750x370
- Post Office-1; 403 South 6th Street, ca. 1949.; Minnesota Historical Society; 750x437
- Post Office-2; 422 Laurel Street, 04 December 2017.; Carl Faust; 750x325
- Post Office Corner; 422 Laurel Street, 04 December 2017.; Carl Faust; 750x260
- Post Office Interior; 403 South 6th Street, ca. 1916.; CWCHS; 750x419
- Purdy’s Livery Stable; 512-516 Laurel Street, ca. 1890.; CWCHS; 750x457
- Purple Fern Bath Company Windows; 719 Laurel Street, 02 March 2018.; Purple Fern Bath Company; 750x563
- Purple Fern Bath Company View; 719 Laurel Street, 18 March 2018.; Purple Fern Bath Company; 750x563
- Ransford Hotel; 516-524 Front Street, 204-212 South 6th Street ca. 1910s.; CWCHS; 750x442
- Ransford Hotel Dining Room; 516-524 Front Street, 204-212 South 6th Street ca. 1910s.; Out of the Woods; 750x382
- Ransford Hotel Lobby; 516-524 Front Street, 204-212 South 6th Street ca. 1910s.; Out of the Woods; 750x391
- Ransford Hotel Lobby-1; 516-524 Front Street, 204-212 South 6th Street, ca. 1950s.; CWCHS; 750x604
- Reconciliation Plaque; 324 Front Street; Carl Faust; 750x499
- Red Owl Grocery Store; 220 South 7th Street, ca. 1930s.; CWCHS; 750x1084
- Red Velvet Lounge; 608 Laurel Street, ca. Unknown.; Gary Thorman; 750x683
- Reilly Block-1a; 209-211 South 7th Street, 29 October 2017.; Carl Faust; 750x601
- S & L Store; 213-215 South 7th Street, 1958.; Brainerd Daily Dispatch; 750x256
- Sage on Laurel Interior-1a; 608 Laurel Street, 15 December 2017.; Sage on Laurel; 750x1000
- Sage on Laurel Interior-1b; 608 Laurel Street, 18 March 2018.; Sage on Laurel; 750x563
- Sage on Laurel Interior-1c; 608 Laurel Street, 18 March 2018.; Sage on Laurel; 750x563
- Salvation Army; 424 Front Street, 12 November 2017.; Carl Faust; 750x275
- Salvation Army-1; 410 Front Street, 1971.; The Word, a Century with Our Churches, Brainerd, Minnesota 1871-1971; 750x671
- Salvation Army Corner; 424 Front Street, 12 November 2017.; Carl Faust; 750x275
- Sampson’s Shoe Store; 610 Laurel Street, ca. Unknown.; CWCHS; 750x1653
- Schaefer’s Model Market; 712 Maple Street, ca. 1955.; CWCHS; 750x343
- Schaefer’s Model Food Market Interior-1; 323 South 6th Street, 02 February 1949.; Brainerd Daily Dispatch; 750x377
- Schaefer’s Model Food Market Interior-2; 712 Maple Street, 14 February 1955.; Brainerd Daily Dispatch; 750x215
- Scott Store-1a; 613-615 Laurel Street, ca. 1930.; CWCHS; 750x504
- Scott Store-1b; 222 South 7th Street, ca. 1950s.; Patti Becker Junge; 750x598
- Sherlund Company; 312-314 South 6th Street, ca. 1910s.; Brainerd Daily Dispatch, Brainerd, Minnesota 1871-1971 Centennial Edition; 750x463
- Short Elliott Hendrickson-1; 416 South 6th Street, August 2005.; Carl Faust; 750x483
- Short Elliott Hendrickson; 416 South 6th Street, 12 November 2017.; Carl Faust; 750x453
- Skauge Drug Store; 712 Laurel Street, 1958.; Brainerd Daily Dispatch; 750x456
- Skauge Drug Store Interior; Skauge Drug Store Interior, 712 Laurel Street, ca. 1930s.; CWCHS; 750x539
- Sleeper Block-1; 608-610 Front Street, ca. 1881.; CWCHS; 750x826
- Sleeper Block-1a; 608-610 Front Street, 16 October 2017.; Carl Faust; 750x598
- Sleeper Block-1b; 610 Front Street, 17 October 2017.; Carl Faust; 750x563
- Sleeper Block-2; 608-610 Front Street, ca. 1920s.; CWCHS; 750x495
- Sleeper Block-3; 608-610 Front Street, ca. 1910s.; Special Publication, 02 September 1910, Brainerd Tribune, A. J. Halsted, Editor and Publisher; 750x958
- Sleeper Opera House; 215-219 South 8th Street, ca. 1883.; Unknown; 750x688
- Slipp Block; 721 Laurel Street, ca. 1916.; CWCHS; 750x464
- Slipp Block-1a; 721 Laurel Street, 15 October 2017.; Carl Faust; 750x496
- Slipp Block-1b; 721 Laurel Street, 14 August 2017.; Carl Faust; 750x425
- Standard Oil Bulk Station-1a; 801 Front Street, 16 October 2017.; Carl Faust; 750x412
- Standard Oil Station; 201 South 8th Street, ca. 1920s.; Ann M. Nelson; 750x425
- Standard Oil Station-1; 402-404 South 6th Street, ca. 1939.; CWCHS, Courtesy of the Ray Madison Family; 750x382
- Standard Oil Station-1a; 201 South 8th Street, 07 December 2017.; Carl Faust; 750x381
- Standard Oil Station-2; 402-404 South 6th Street, ca. 1939.; CWCHS, Courtesy of the Ray Madison Family; 750x374
- Standard Oil Station-3; 201 South 8th Street, ca. 1930s.; CWCHS, Courtesy of the Ray Madison Family; 750x457
- Standard Oil Station-4; 201 South 8th Street, ca. 1930s.; CWCHS, Courtesy of the Ray Madison Family; 750x329
- Standard Oil Station-5; 402-404 South 6th Street, ca. 1930s.; CWCHS, Courtesy of the Ray Madison Family.; 750x419
- State Farm Insurance; 124 South 6th Street, ca. Unknown.; CWCHS, Courtesy of the Birney Wilkins Family; 750x388
- Stratton House; 214 South 5th Street, ca. 1890s.; CWCHS, Courtesy of the Birney Wilkins Family; 750x480
- Stratton House Interior; 214 South 5th Street, ca. 1900.; CWCHS; 750x529
- Tardy’s Saloon; 216 South 5th Street, 1905.; CWCHS; 750x565
- Strip Mall; 423 Laurel Street, 15 October 2017.; Carl Faust; 750x310
- Strip Mall Corner; 423 Laurel Street, 12 November 2017.; Carl Faust; 750x185
- Theviot’s, Bertha, Millinery Shop; 213 South 8th Street, ca. 1894.; MHS; 750x1071
- Toltz Gas Plant-1; 1014 Laurel Street, 15 October 2017.; Carl Faust; 750x438
- Toltz Gas Plant-2; 1014 Laurel Street, 15 October 2017.; Carl Faust; 750x261
- Tom’s Pet & Hobby; 710 Laurel Street, ca. 1975.; Unknown; 750x420
- Towne-McFadden Block; 512-514 Front Street, ca. 1885.; CWCHS; 750x946
- Turcotte Brothers; 315-317 South 6th Street, ca. 1910s.; CWCHS; 750x518
- Turcotte Brothers-1a; 315-317 South 6th Street, 12 November 2017.; Carl Faust; 750x487
- Turcotte’s Grocery; 315 South 6th Street, ca. 1930s.; CWCHS; 750x484
- US Bank; 316 South 6th Street, 12 November 2017.; Carl Faust; 750x197
- VFW Building; 307 South 6th Street, 2014.; Google; 750x421
- Vogue Supper Club Interior; 517-523 Laurel Street, 216-224 South 6th Street, ca. 1950s.; CWCHS; 750x584
- Walker Block; 620-622 Laurel Street, ca. 1900.; CWCHS; 750x494
- Walverman Block; 614-618 Front Street, ca. 1910.; Special Publication, 02 September 1910, Brainerd Tribune, A. J. Halsted, Editor and Publisher; 750x415
- Walverman Block-1a; 614-618 Front Street, 17 October 2017.; Carl Faust; 750x436
- Whitney Funeral Home; 720 Front Street, 1941.; Brainonian; 750x750
- Whitney Funeral Home Interior; 720 Front Street, ca. 1915.; CWCHS; 750x533
- Willis E. Lively Garage; 512-516 Laurel Street, ca. 1920s.; CWCHS; 750x416
- Willis E. Lively Garage-1a; 512-516 Laurel Street, 15 October 2017.; Carl Faust; 750x360
- Willis E. Lively Garage-2; 512-516 Laurel Street, ca. 1930s.; Minnesota Historical Society; 750x869
- Winkler’s Furs-1a; 215 South 8th Street, 14 August 2017.; Carl Faust; 750x294
- Woodhead Motor Warehouse; 416 South 7th Street, ca. Unknown.; CWCHS; 750x494
- Woolworth’s; 517-523 Laurel Street, 216-224 South 6th Street, ca. 1950s.; Kim Avenson; 750x572
- Woolworth's-1; 517-523 Laurel Street, 216-224 South 6th Street, ca. 1930s.; CWCHS, Courtesy of the Ray Madison Family; 750x1227
- Woolworth's-2; 517-523 Laurel Street, 216-224 South 6th Street, ca. 1930s.; CWCHS, Courtesy of the Ray Madison Family; 750x1228
- Woolworth's-3; 517-523 Laurel Street, 216-224 South 6th Street, ca. 1930s.; CWCHS, Courtesy of the Ray Madison Family; 750x1088
- Woolworth's-4; 517-523 Laurel Street, 216-224 South 6th Street, ca. 1930s.; CWCHS, Courtesy of the Ray Madison Family; 750x423
- Yde Apartment Building; 418 South 7th Street, 29 October 2017.; Carl Faust; 750x390
- Yde Apartment Building Corner; 418 South 7th Street, 29 October 2017.; Carl Faust; 750x329
- Yesterday’s Gone; 219 South 9th Street, 15 October 2017.; Carl Faust; 750x452
- Yesterday’s Gone-1; 219 South 9th Street, 12 November 2017.; Carl Faust; 750x378
- Yesterday’s Gone Corner; 219 South 9th Street, 12 November 2017.; Carl Faust; 750x440
Thanks to the following individuals and organizations who made this website possible:
Crow Wing County Historical Society
Carl Faust
Brian Marsh
Pam Nelson
John Van Essen
Andy Walsh
Researched and Compiled by Ann M. Nelson. Last Update: 20 April 2018
